Ripping Out the Dated ‘80s Decor Gave Me the Entryway of My Dreams
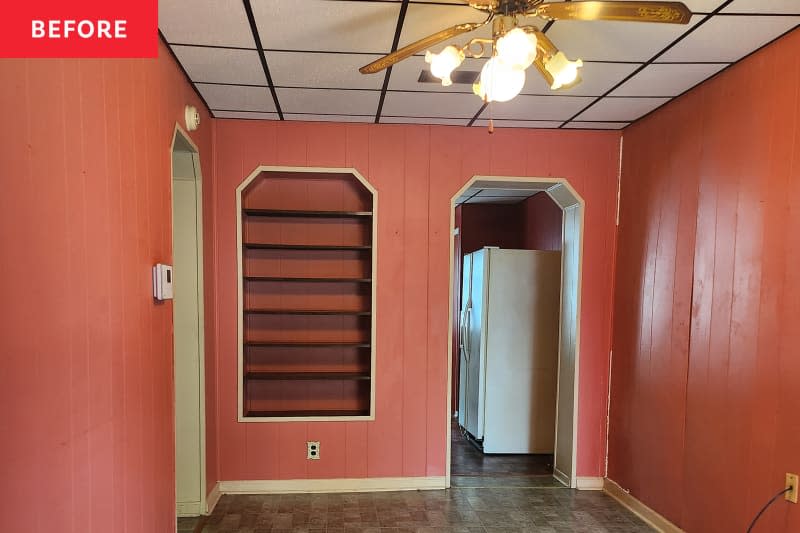
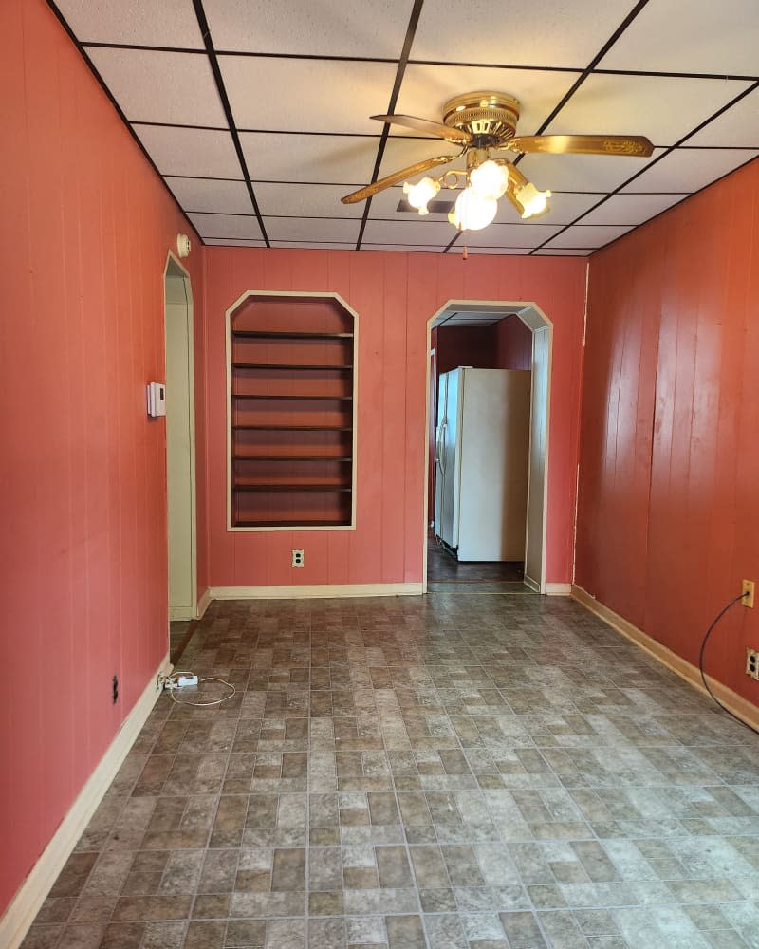

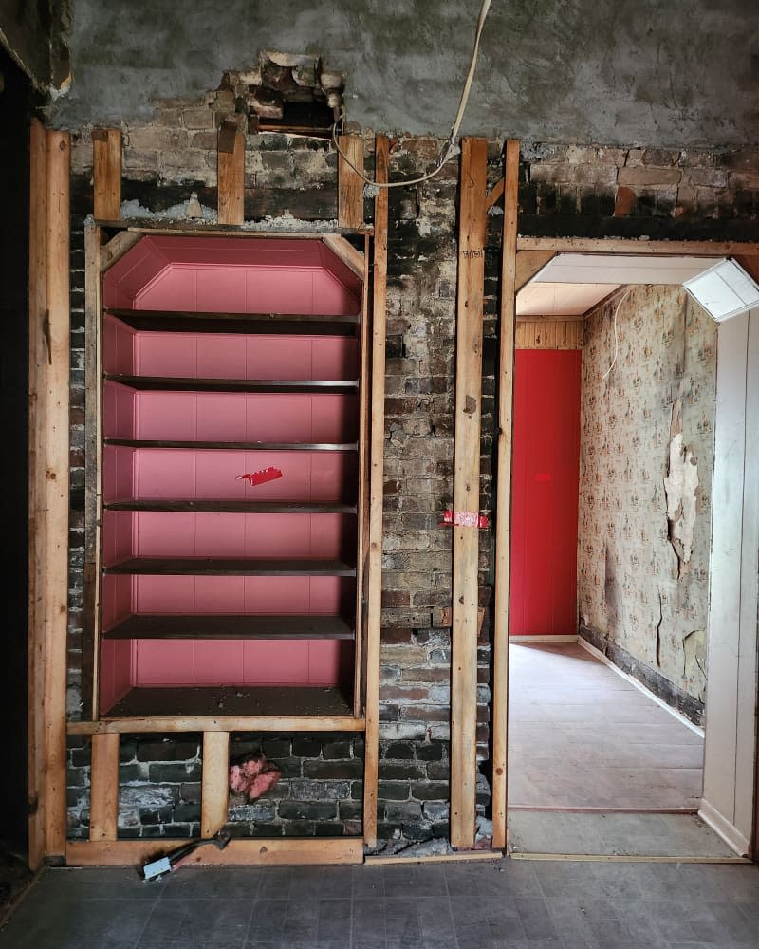
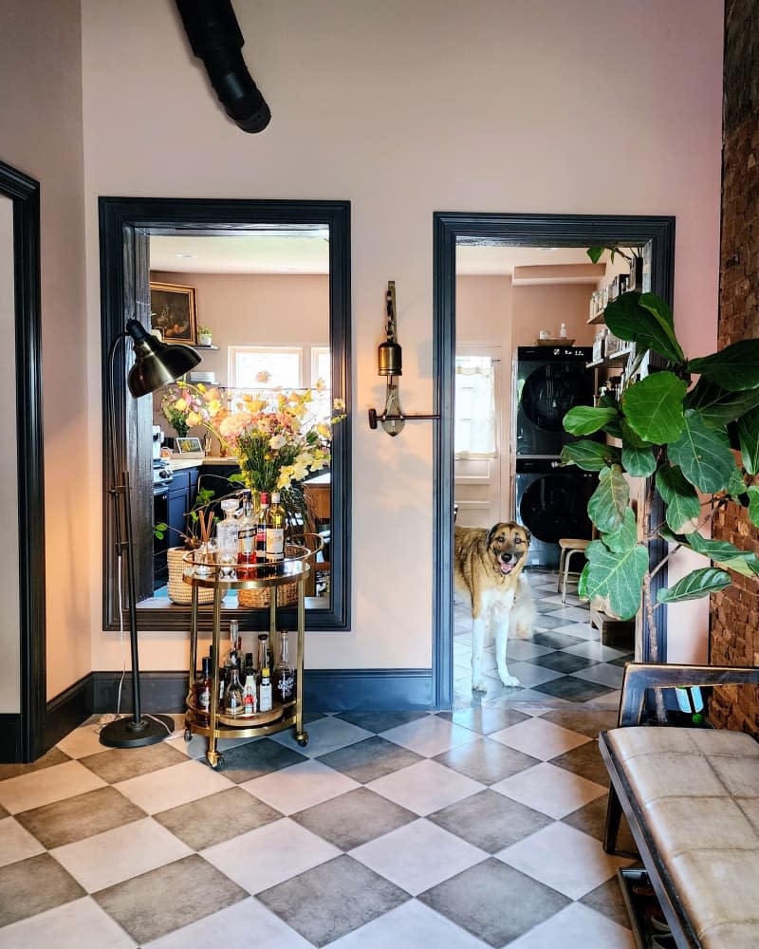
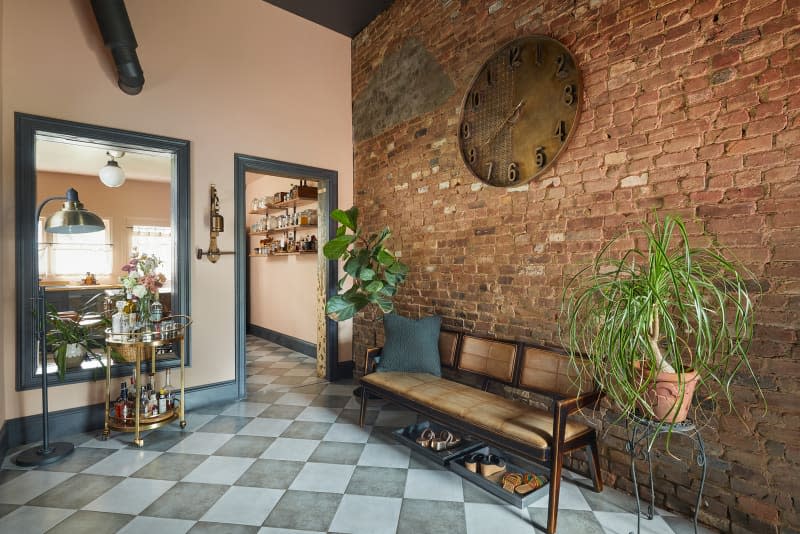


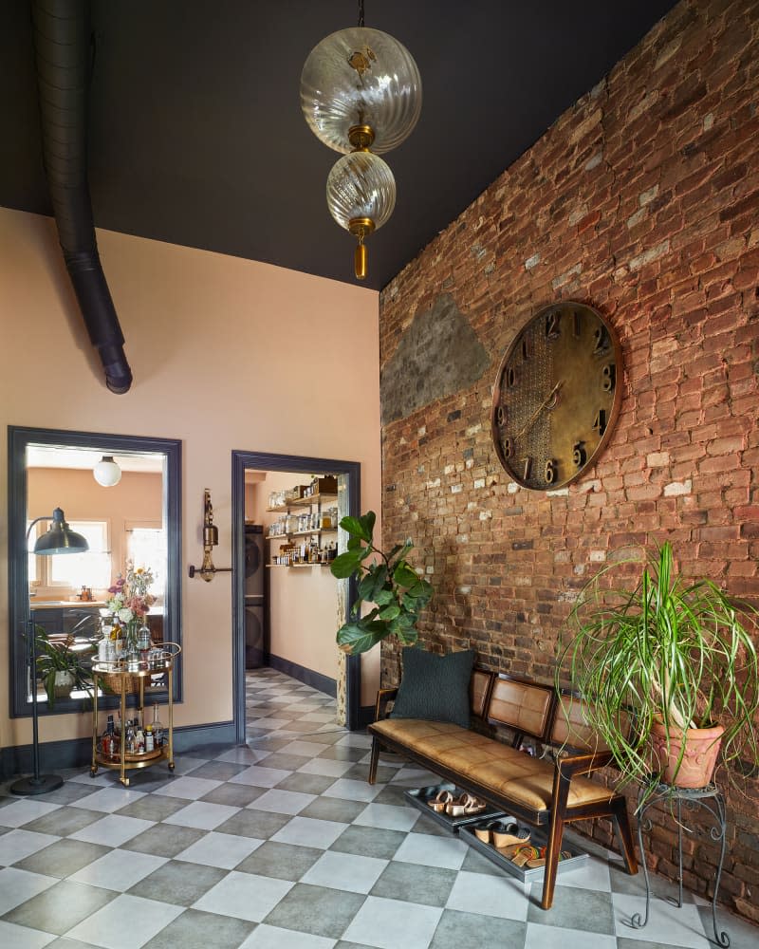
Credit: Andrew Kung Credit: Andrew Kung
When my husband and I downsized, we were happy with the smaller footprint of the new house, but we couldn’t let go of just one perk that often comes with living in a big house: a dedicated entry area. We really liked having a space that wasn’t the living room where we could welcome friends and say goodbyes.
In our 140-year-old shotgun-style brick home in Kentucky, which we’ve dubbed “Cherry Pop,” the room where people enter the house was a living room for its most recent life. For us? It needed to be an entryway.
The room wasn’t very promising at first. With no windows, bleak drop ceilings, (admittedly cheerful) pink painted wall paneling, muddy gray-brown vinyl floor tiles, and some ‘80s style niche shelving, it didn’t exactly beckon.
I can’t always completely visualize the final result when I redo a room, but this one was so clear in my mind: exposed brick, dusky pink walls, tall ceilings painted black, leafy green plants, a Paris bistro-style coat rack, and a mirror. And it came to life even better than I imagined. Here’s how we did it.

