Revamped Micro-Apartment Is Made for Practicing Yoga and Drinking Coffee
After a long day of work, this small home is the best yoga studio and coffeehouse for the couple.
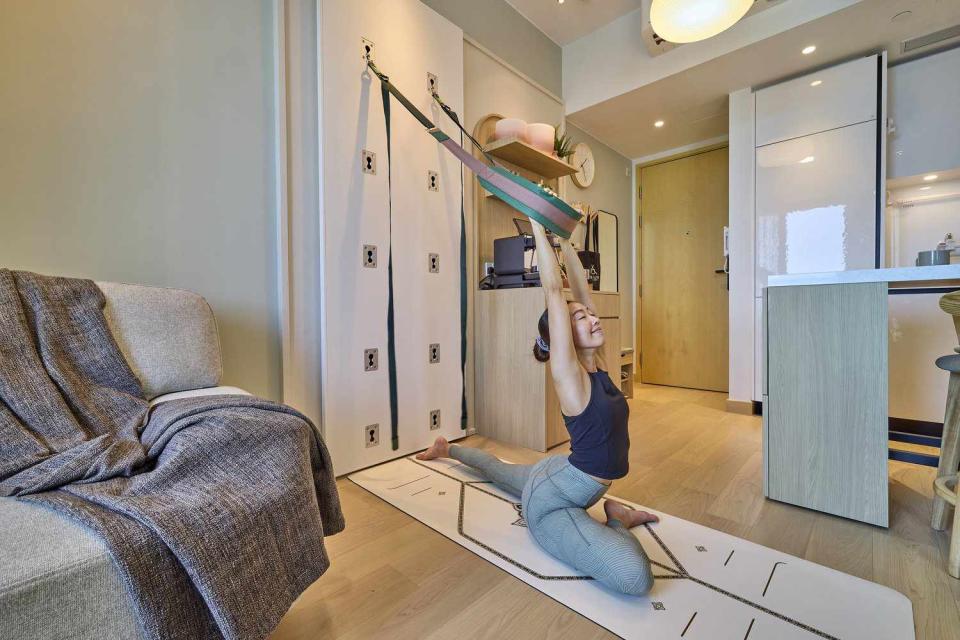
littleMORE design
In many cities around the world, smaller living spaces are the norm rather than the exception. This is especially true in older cities that predate the introduction of the car (and the wide, straight streets that go along with it) or in cities that have difficult geographic terrain that makes developing real estate more expensive.
The latter is a fact of life in the island metropolis of Hong Kong, where the mountainous topography has meant that most residential projects have to be tall and densely packed. With one of the world's most expensive real estate markets, it's not uncommon to find typical Hong Kongers living in tiny apartments, soaring above the ground in glittering high rises.
Located in Lohas Park Marini, one of the new developments in Tseung Kwan O, one couple's micro-apartment has been renovated by local firm littleMORE design (previously) to feel much larger and full of light. Dubbed Little Yogaland, the 380-square-foot (35-square-meter) space is home to a young couple who love yoga and coffee, with the redesigned apartment incorporating dedicated zones and multifunctional elements to accommodate the needs and habits of both.
To start, the new scheme prioritized the use of an open plan layout, natural light, and a pastel palette of olive green and off-white to maximize the limited amount of space that was available, say the designers:
"Small-home living is common in Hong Kong but it does not have to mean living in cramped conditions. One of the missions of the design project is to create comfortable and relaxing moments for the couple through careful spatial planning, flexible use of furniture and the introduction of natural light."
The entrance area overlaps that of the kitchen. Here we see the kitchen, which is a compact space that is configured as an L-shaped space by default. There is minimal counter space, but all the basics are here, including a refrigerator, small sink, modern stovetop, oven, microwave, and plenty of storage space in the cabinets above and below.
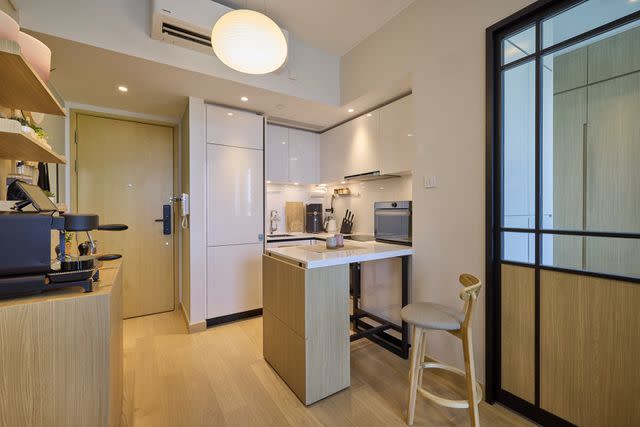
littleMORE design
With the addition of a moveable drop-leaf table, the kitchen countertops form a U-shaped layout, with extra space to prepare or eat food.
When the countertop extension is moved off to the side, the floor space around the kitchen opens up ...
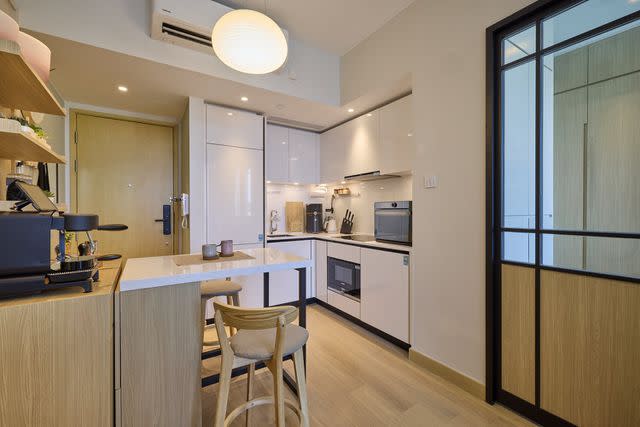
littleMORE design
... and one can also access the all-in-one combination washer-dryer hidden behind one of the kitchen cabinet doors.
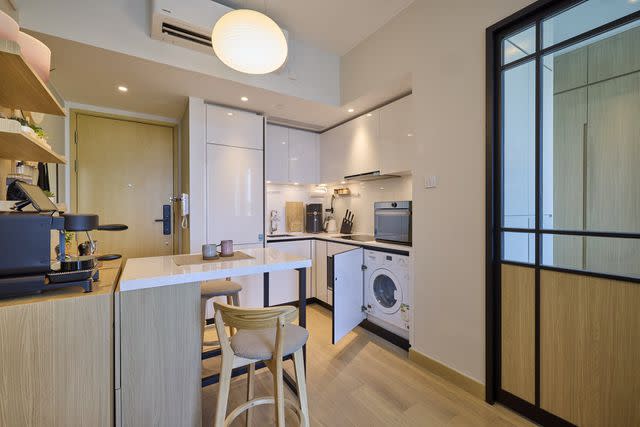
littleMORE design
The central zone of the apartment is occupied with each of the couple's preoccupations. There is a yoga wall where one can attach straps for practicing yoga poses in a more supported and aligned manner, with the help of gravity.
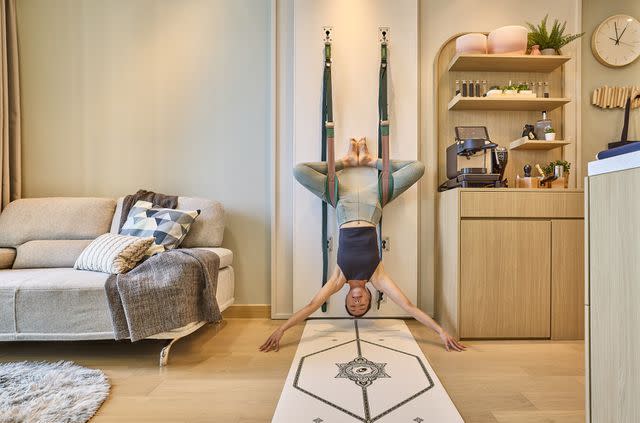
littleMORE design
Beside the yoga wall, there is also a spot for a mini-coffee bar with all the fancy accouterments that entails. As the designers explain:
"Together, the yoga wall and the coffee counter serve as a leisure zone for the young couple to enjoy their restful and individual moments without giving up their own space for each other despite the small scale of the unit. [..] After a long day of work, this home is the best yoga studio and coffeehouse for the couple."
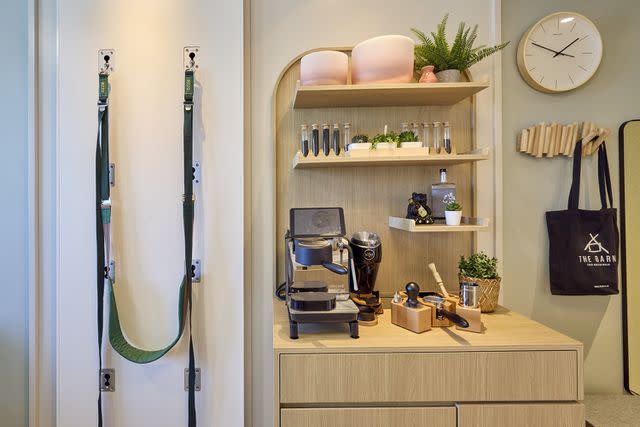
littleMORE design
The living room overlooks the balcony and is a space to watch movies or to experiment with sound healing using crystal singing bowls.
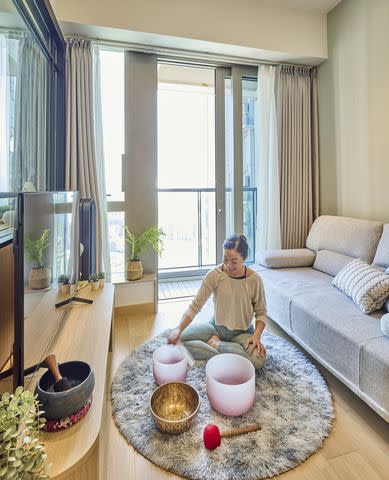
littleMORE design
The bedroom is separated from the rest of the apartment with a glass wall, which helps to ensure that natural light still passes through. This design choice also helps to make the apartment feel just a bit bigger because it doesn't cut off the visual connection between the bedroom and the living room. The width of the platform that the bed rests on also cleverly corresponds with the width of the entertainment center, visually suggesting a spatial continuity between the two rooms that is reinforced by the glass wall.
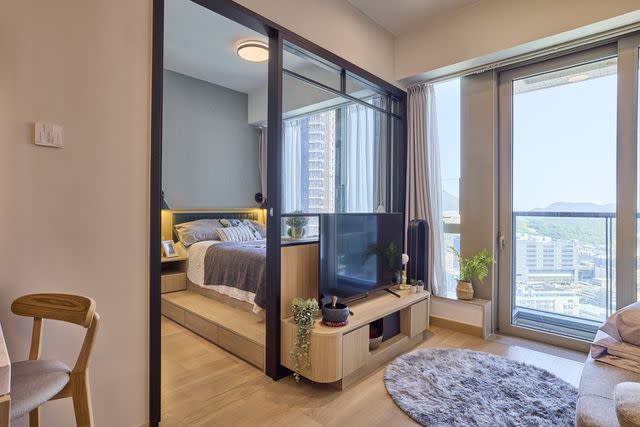
littleMORE design
The bedroom itself feels like a tranquil space for rest, thanks to the simple color and material palette of light-colored oak wood for all the built-in cabinetry. The bed is elevated on a platform that has integrated storage underneath and beside the bed.
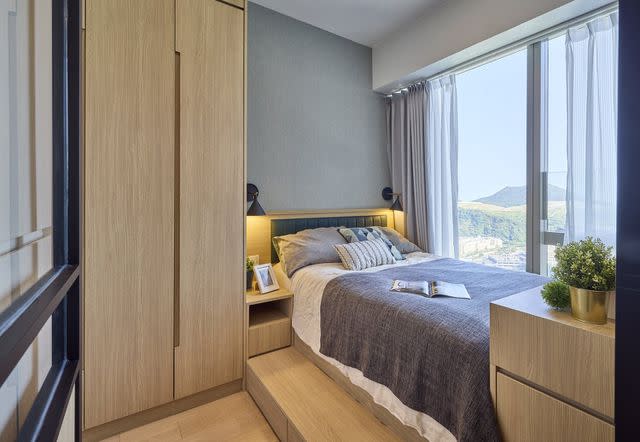
littleMORE design
The bedroom is a cozy space, but it doesn't feel cramped because of that visual link to the next room.
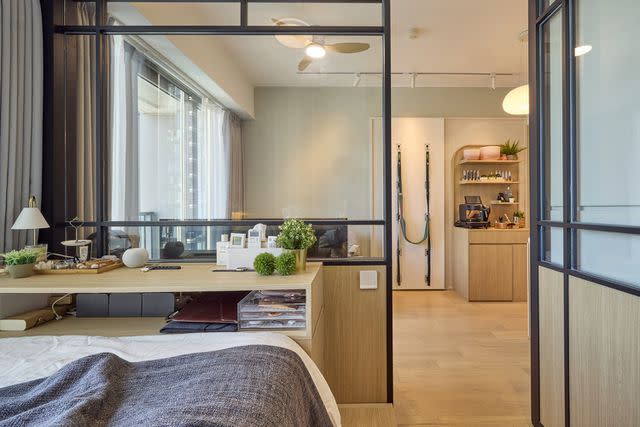
littleMORE design
Overall, there are a number of smart space-saving ideas here that help to functionally and experientially enlarge the space, whether it's through multifunctional furniture, a flexible layout, or the careful use of color and materials. To see more, visit littleMORE design.

