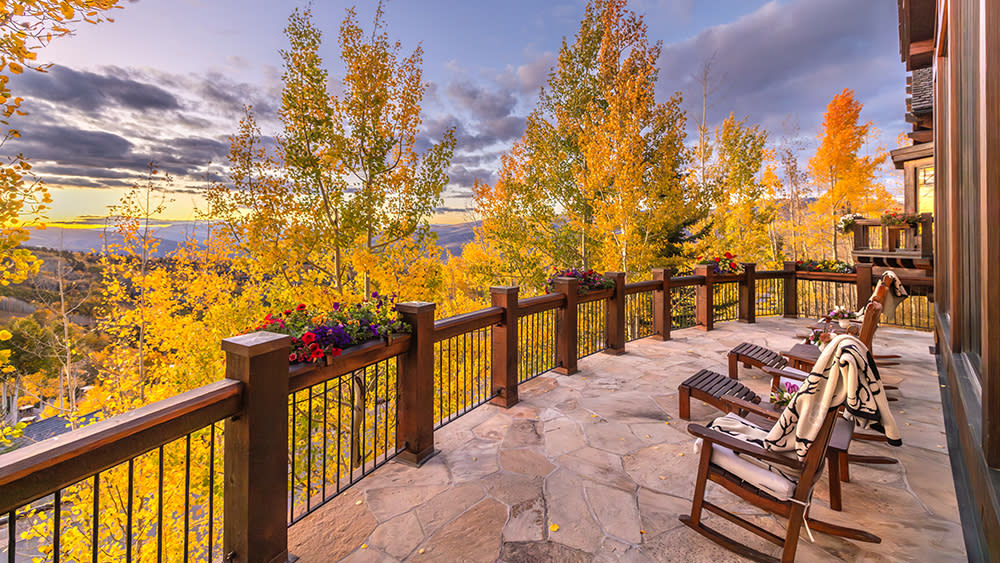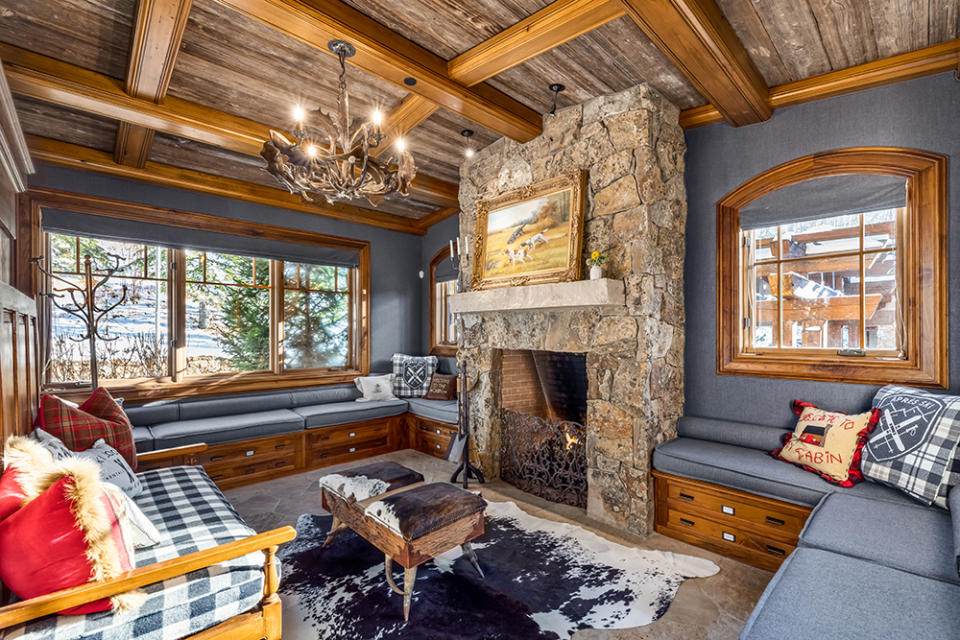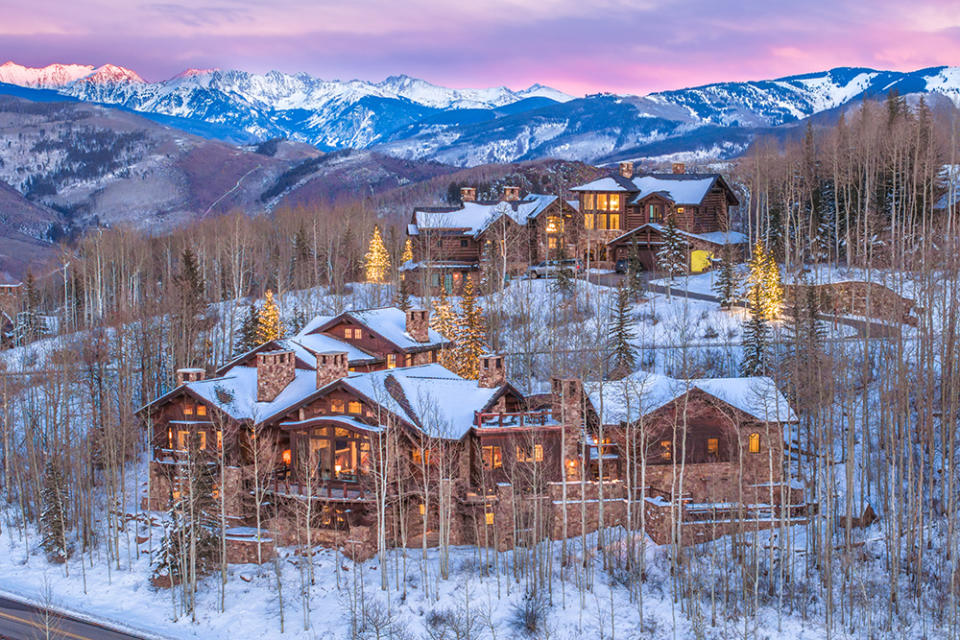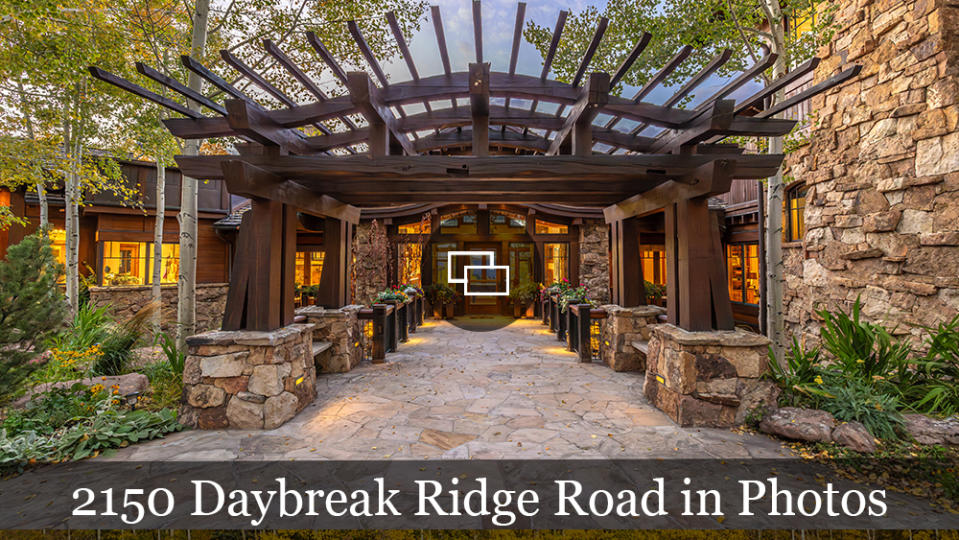This $18 Million Rocky Mountain Retreat Comes With Its Own Private Aprés-Ski Lounge

Just outside the small ski town of Avon, Colorado, about 15 miles west of Vail, and set on a wooded ridge between Beaver Creek and Bachelor Gulch villages, a sprawling ski chalet with a private après-ski lounge offers rustic Rocky Mountain style mixed with a dollop of European refinement, along with all the bells and whistles required for both large gatherings and more intimate relaxing.
The almost 1.6-acre estate, newly listed for $18 million, is anchored by an almost 10,500-square-foot Craftsman-inspired mansion that features moss stone accents against reclaimed ash wood siding. There are more than half a dozen fireplaces and about 2,000 square feet of heated stone terraces.
More from Robb Report
Millionaires Are Flocking to These Five Countries, According to a New Study
You Can Now Buy a Fraction of a Frank Lloyd Wright House for $1.5 Million
Home of the Week: This $27.4 Million Tyrolean Chalet in Austria Dates Back to the 17th Century

Interior finishes include a mix of irregular flagstone and black walnut flooring, intricately detailed vaulted ceilings, a limestone staircase, and Venetian plaster walls. Throughout the home are decadent and delicate chandeliers, including one over the dining room table that dates to the 17th century and another adding a bit of crystal and glitz to a covered dining patio with a huge stone fireplace.
The home’s location gives it easy accessibility to numerous ski runs by way of private ski paths through the woods, and when it’s time to hang up the boots for the day, the home’s private, stone-floored après-ski lounge offers a separate entrance, extensive storage for gear, a powder room, and cushioned banquettes arranged around an inviting stone fireplace.
Other highlights include a cavernous fireside living room and an equally spacious family room, a billiards lounge, a light-filled study/library, a gym, and a banquet-sized dining room that shares a double-sided stone fireplace with the two-room kitchen. Capable of whipping up everything from a light snack to a gourmet feast, the kitchen’s culinary accommodations include two walk-in pantries, a Chicago-brick pizza oven, and a 16-burner La Cornue range.

Sprinkled throughout the multilevel home are six bedrooms and six bathrooms, plus three powder rooms. There’s also a bunk room clad in reclaimed wood planks for kids and overflow houseguests, while the primary bedroom sports a pewter fireplace, two walk-in closets, and a marble bathroom adorned with a vintage Parisian chandelier.
Most rooms, including each of the bedrooms, open to a terrace with leafy views over the surrounding landscape. A stone fire pit is set against a backdrop of Aspen trees; a rooftop patio allows for wraparound mountain views; and another is alongside a rock-lined stream that cascades below the bridge that connects the driveway to the front entrance.
The listing is held by Tye Stockton of Compass.
Click here for more photos of 2150 Daybreak Ridge Road.
Best of Robb Report
Sign up for Robb Report's Newsletter. For the latest news, follow us on Facebook, Twitter, and Instagram.


