A Red-Carpeted Kitchen Looks Unrecognizable After a DIY Makeover
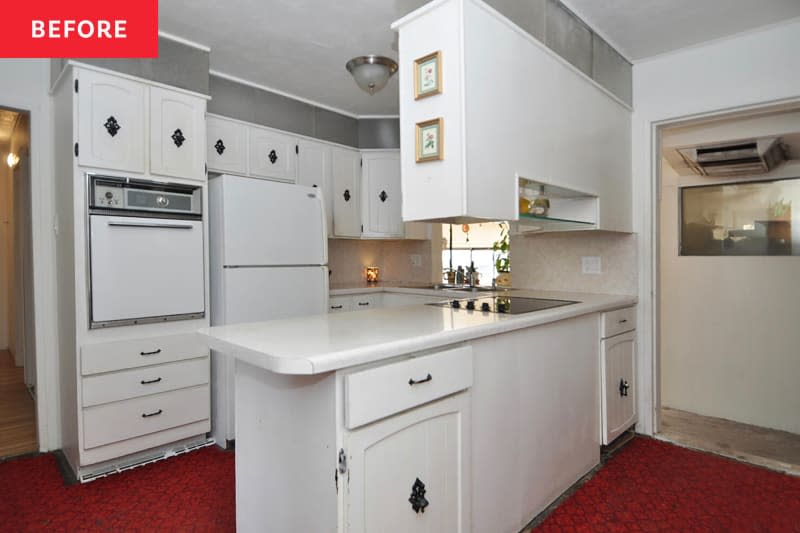
There are some rooms where wall-to-wall carpeting makes sense. A bedroom? Yes. A basement or living room? Sure. But a kitchen or a bathroom? With all the cooking smells and humidity, respectively, carpet is probably not a great choice in either of those spaces.
This red carpeted kitchen in Darya Karas’ home didn’t make a ton of sense to her. Darya says “there was not one thing” she liked about the kitchen, least of all the carpet.
“There were decades’ worth of stains in the carpet, caked-on grime in every nook and cranny, and turmeric stains all over the laminate countertops,” she says. “Pictures DO NOT capture how grime-filled this entire space was.” To make matters worse, none of the appliances worked, and Darya used a toaster oven for two years until she got a functional stove.
“I waited patiently, saved a budget, and honed my DIY skills,” Darya says. Eventually, she’d saved up enough money — and dreamed up a design vision — for her new kitchen.
“This was a top-to-bottom gut job,” Darya says, and it took her about three months and $10,000. “The important steps included doing demo, installing sheet rock, laying LVT, building and installing the IKEA cabinets, tiling the backsplash, installing new lights, and everything in between.”
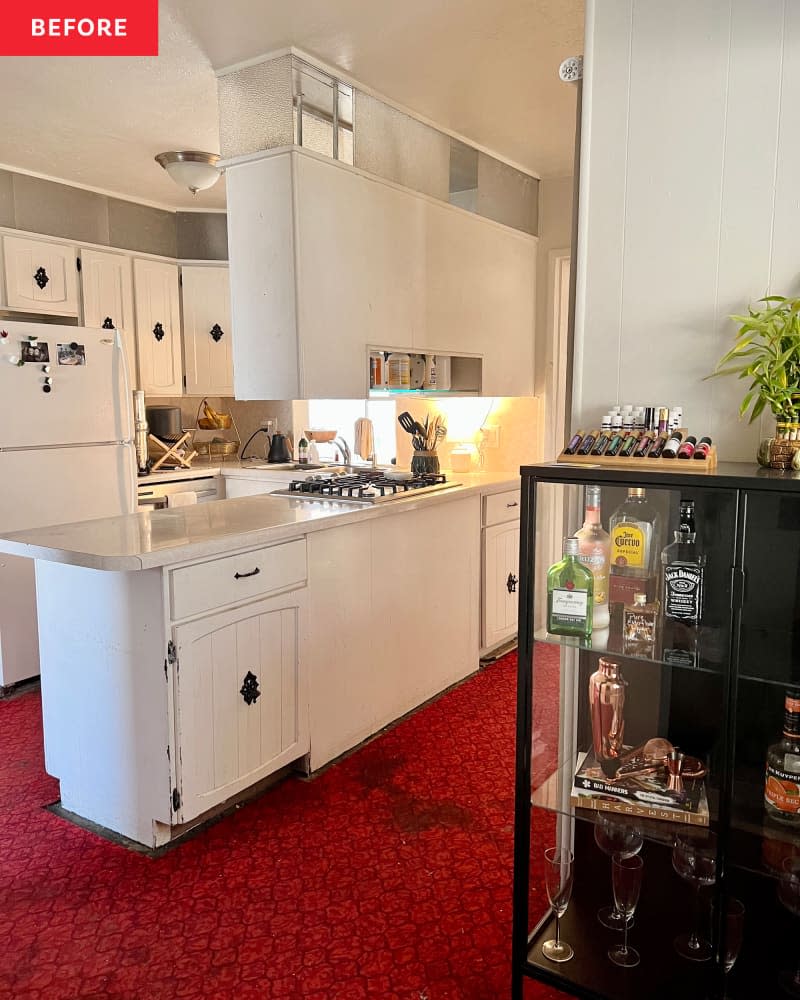
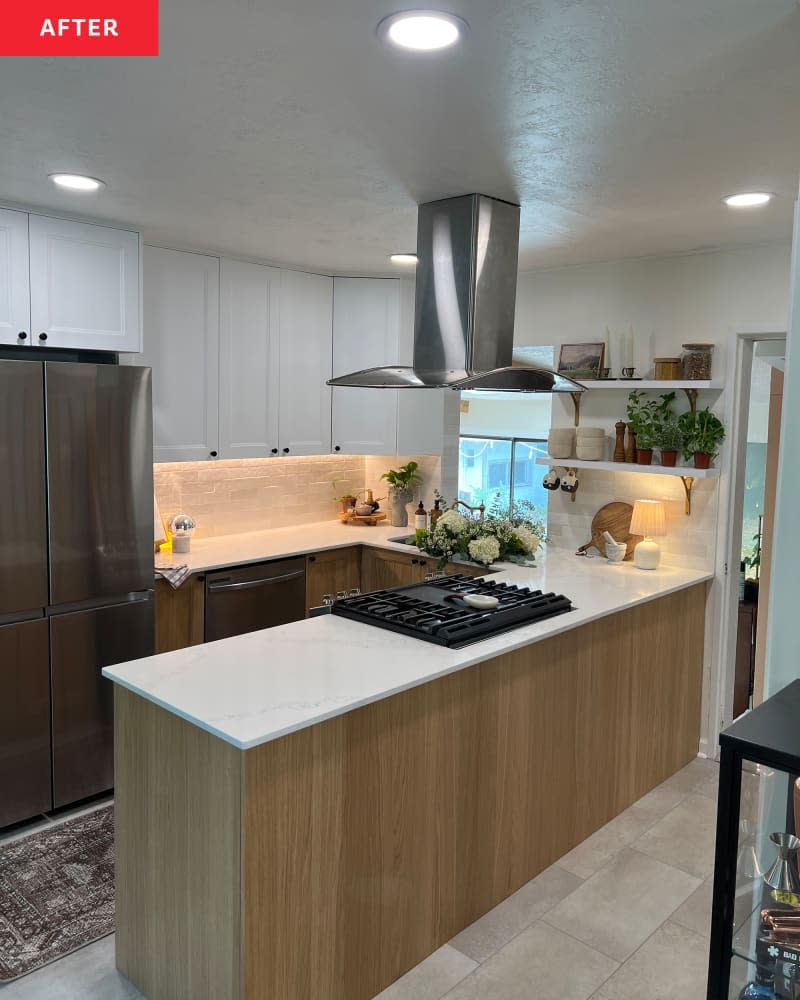
Goodbye, scalloped details. Hello, clean-lined IKEA cabinets.
The kitchen largely has the same footprint as before; it just doesn’t have the scalloped window detail or the upper cabinets above the stove, or the same cabinets at all. This time around, Darya opted for IKEA cabinets.
“The white uppers are the matte white AXSTAD, and the lowers are VEDHAMN,” Darya says. Her white cabinets brighten the entire kitchen, as does the white paint on the ceiling, trim, and walls (Sherwin-Williams’ Pure White for the first two and Benjamin Moore’s Cloud White for the last).
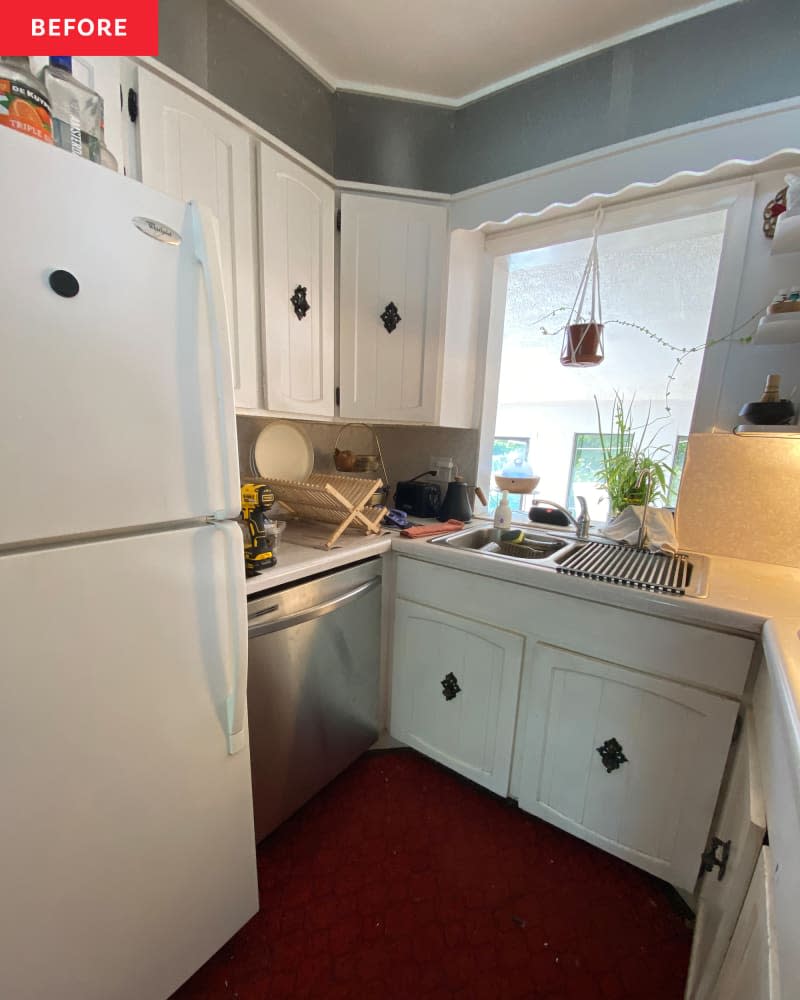
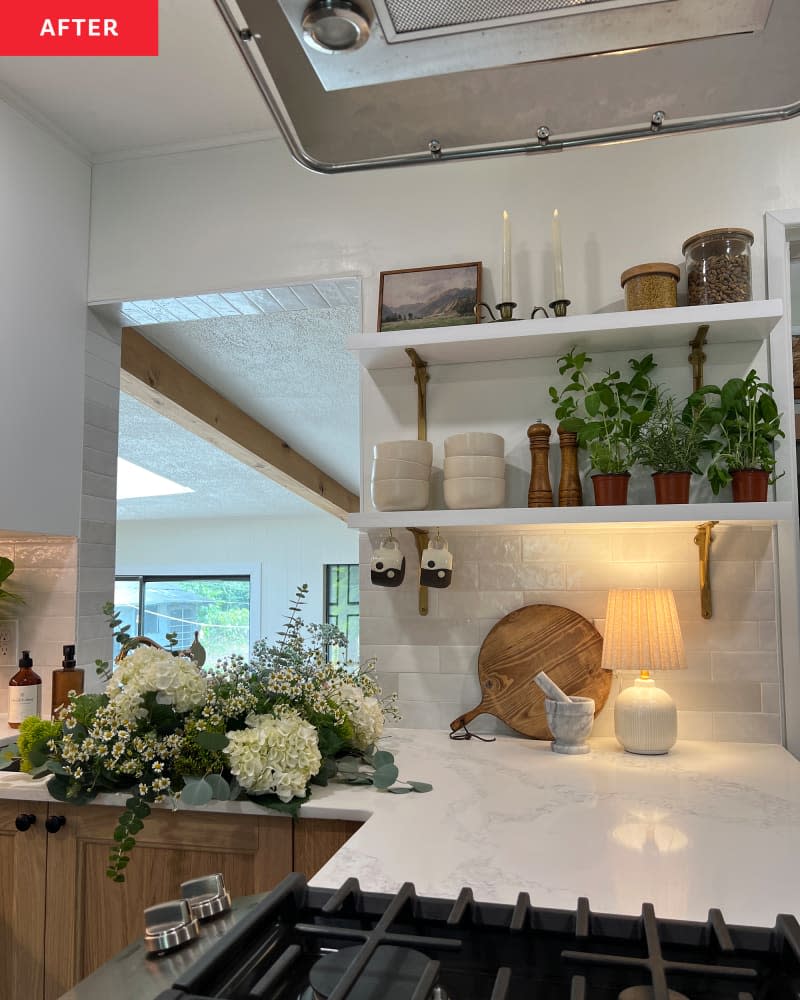
Tiling was easier than expected.
The new floors (a major upgrade from the red before) and the tile backsplash make the kitchen feel much more luxe, and Darya says tiling wasn’t as difficult as she expected.
She adhered the handhewn-looking white ceramic tiles herself, which “ended up being incredibly easy, Darya recalls, thanks to Musselbound peel-and-stick backing, and she rented a wet saw from The Home Depot and cut the edge and corner pieces herself in about four hours.
The floor is an LVT option from Wayfair and went on with ease, too, though it was also a DIY “first” for Darya. “I’d never laid flooring, installed tile, or even thought about how to design and manage a project this big,” she says of her reno. “I think every DIYer can attest that YouTube is the best teacher, and I’m no different. I watched about 10 videos for each part of the project until I had a solid-enough understanding to try and attempt it myself.”
Darya says she’s amazed at just how many small steps the big kitchen overhaul took. “If I had the budget to hire a few contractors, I would’ve done that,” she says. “Lifting and installing sheetrock alone is not for the faint of heart.”
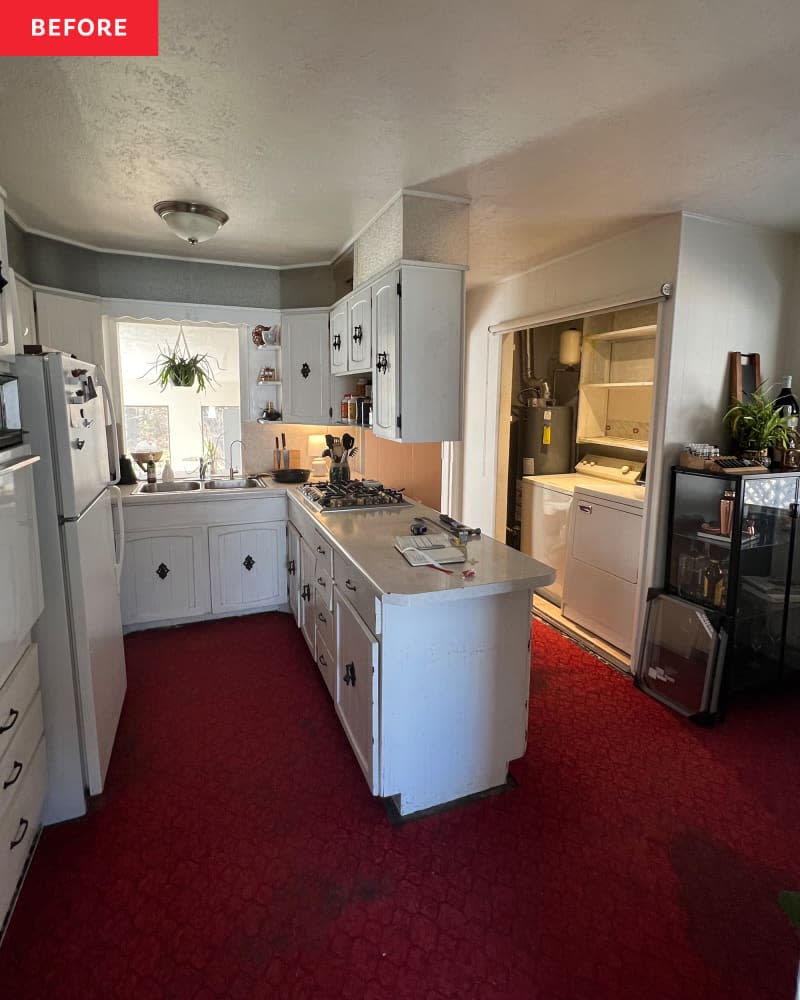
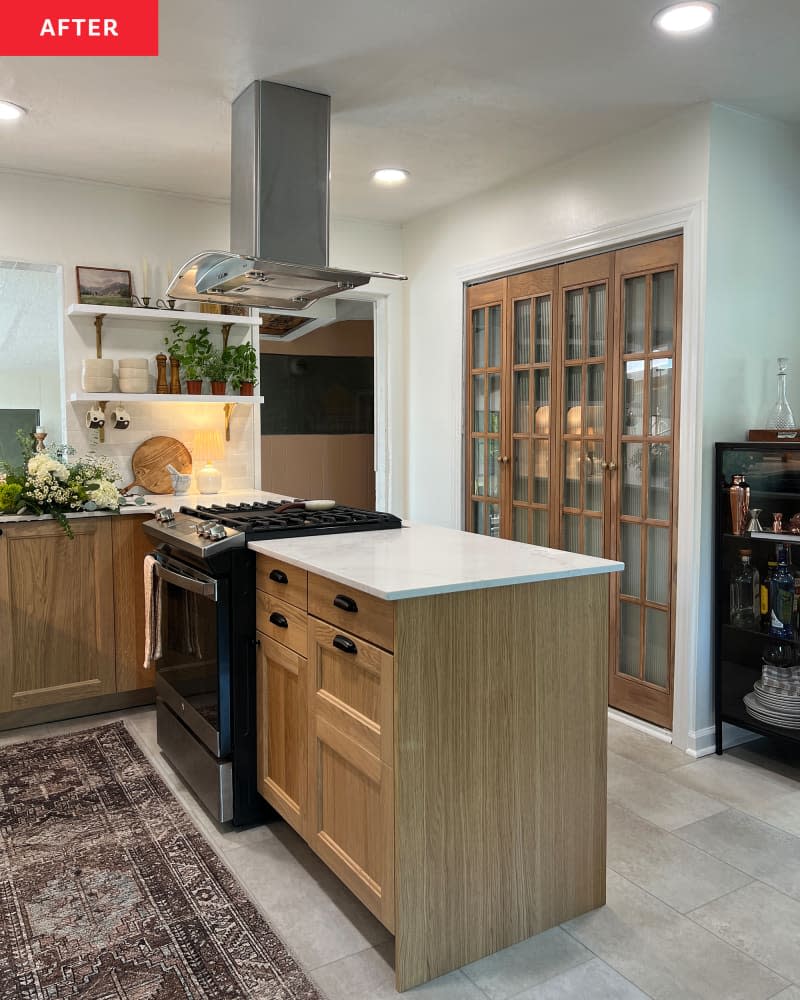
Stainless steel appliances and other metallic touches complete the kitchen.
In addition to the flooring, cabinets, paint, and quartz countertops (the latter was the only element professionally installed) came the finishing touches, like the canned lighting, the long-awaited appliances, the brass faucet, cabinet pulls, new runner, floating shelves, and accessories. When asked what she likes most about the after, Darya says: “EVERYTHING!!” (And after all her hard work, that answer is essentially the only correct one!)
“Start small and work your way up,” she advises other DIYers. “As previously mentioned, I could not have tackled this project a few years ago when I first bought the house. I did other small projects throughout my house first until I felt that I had a solid understanding of power tools, DIYing, and project management.”
Darya’s thrilled with every single detail. “The fact that I can look at this space every single day and know I was responsible from start to finish for the outcome makes it perfect in my eyes,” she says. “I love the cozy atmosphere it radiates and obviously, I love the fact that there’s a full-size oven to use now.”
Inspired? Submit your own project here.
This post originally appeared on Apartment Therapy. See it there: Before and After: A Kitchen with Red Carpet (!) Looks Unrecognizable After a DIY Makeover

