Do you recognize these Fort Collins sites on the National Register of Historic Places?
Looking for history?
You can find it around so many corners of Fort Collins. Just take a spin around Colorado State University's stately tree-lined Oval. Meander through Old Town or any of its established nearby neighborhoods. Pop up north to a storied archaeological site or down south for a look at one of the Harmony agricultural community's last fully intact farm properties.
Since its inception in 1966, the National Register of Historic Places has recognized more than 90,000 buildings, districts, sites and objects for their significance to American history, architecture and archaeology. Thirty of those properties are tied to Fort Collins: 27 properties, two historic districts and one object. They represent local historic preservation efforts spanning from 1972 to 2022.
You can see pictures of each property in the gallery below, but we recommend settling in to read more about their stories.
Ammons Hall, 711 Oval Drive
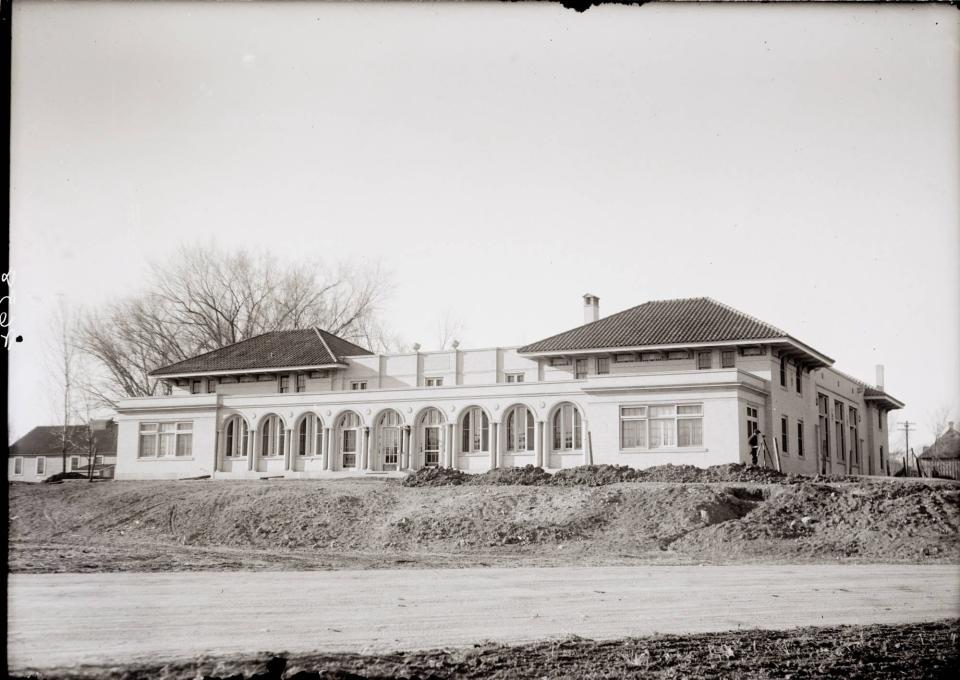
Year designated: 1978
Originally known as the Women's Building, this sprawling Italian Renaissance Revival-style building has been a fixture on Colorado State University's Oval since it opened in fall 1921. Often referred to by male students as “No Man’s Land," it allowed for women to have athletics facilities of their own, including the university's first swimming pool, a small gymnasium and theatre, and several multiuse rooms for meetings and social functions. In 1925, it was renamed in honor of former Colorado Gov. Elias M. Ammons. It is now home to CSU's University Welcome Center.
Sources: CSU Archives and Special Collections
Peter Anderson House, 300 S. Howes St.
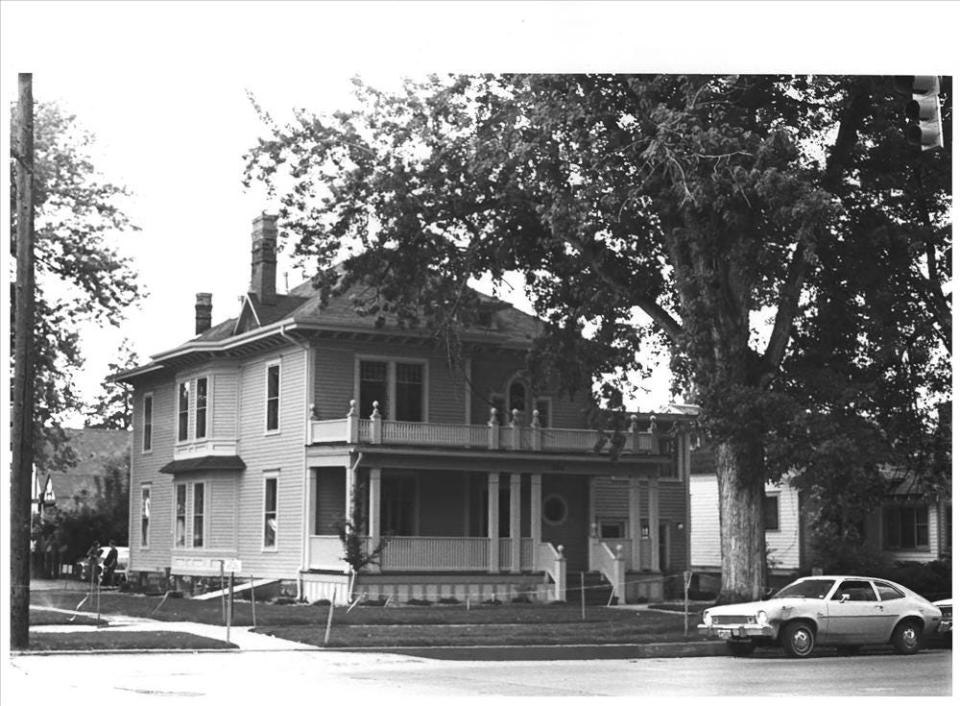
Year designated: 1979
Back in the 1970s — when historic preservation was still a novel concept in Fort Collins — the Peter Anderson House was placed on the National Register of Historic Places, in part, because of its associations with both Anderson, its original owner, and local architect Montezuma Fuller. Designed by Fuller, the stately two-story home features decorative Queen Anne elements and gives a peek into the life of Anderson and his family. Originally from Norway, Anderson came to Northern Colorado in 1865 and purchased land in what is now east Fort Collins, where he set up a large ranch and got into the cattle and, later, hardware businesses, according to his obituary. In 1902, he was one of seven local businessmen who came together to form the Fort Collins Sugar Manufacturing Company with the idea of building a sugar factory in the city. The factory was built on land near Anderson's farm and Andersonville, on Anderson's land, was platted outside Fort Collins in 1903. Today, the neighborhood remains part of Fort Collins' Tres Colonias neighborhoods, which historically housed the Hispanic farm laborers who worked in the nearby beet fields.
Sources: The National Register of Historic Places
The Armstrong Hotel, 249 S. College Ave.
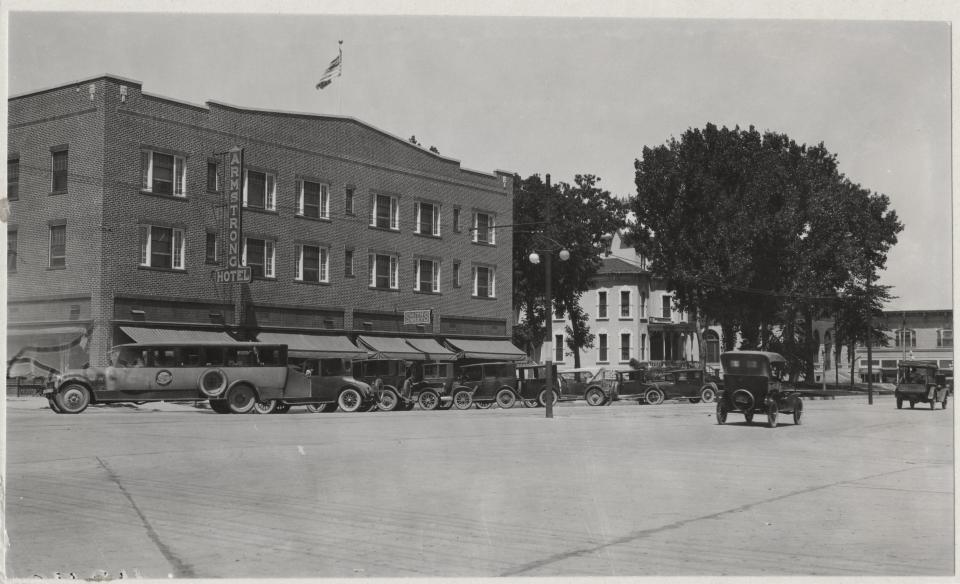
Year designated: 2000
Over a century ago, on April 7, 1923, The Armstrong Hotel opened its doors in Fort Collins — marking a response to the booming auto tourism industry, bringing travelers through the college town. At the time, it was one of the tallest buildings in Fort Collins with solid, striped Castle Rock brick walls, an interior filled with mahogany trimwork and finishes, and a shimmering terrazzo marble lobby floor sprinkled with overstuffed leather chairs, according to a 1923 Fort Collins Courier article. Its owners, Charles and Carolyn Mantz, named the modern hotel after Carolyn's late father and Fort Collins pioneer, Andrew Armstrong. After going through a succession of owners and name changes starting in the 1970s, the once elegant hotel fell into disrepair and closed in 2000. It sat vacant until Steve and Missy Levinger purchased the hotel, renovated it and reopened it as The Armstrong Hotel in 2004. In 2017, the Levingers sold the hotel to Crystal Creek Capital, a Jackson, Wyoming-based investment firm.
Sources: Coloradoan archives and the National Register of Historic Places
The Avery House, 328 W. Mountain Ave.
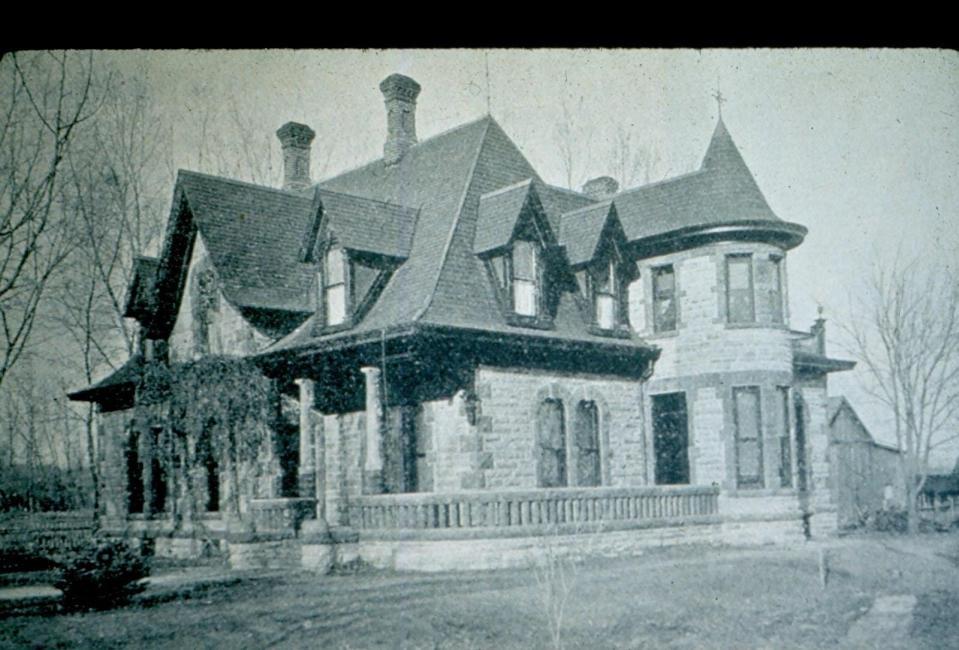
Year designated: 1972
Now one of the best-known historic homes in Fort Collins, this Victorian house was built in 1879 for civil engineer — and Fort Collins mover and shaker — Franklin Avery and his family. It included two rooms on the main floor, three bedrooms upstairs and a basement, and it cost $3,000 to build, according to historic newspaper accounts. Franklin and Sara Avery raised their three children in the home, and it remained in the Avery family until 1962. The home became Fort Collins' first Fort Collins property added to the National Register of Historic Places when it was designated in 1972. Poudre Landmarks Foundation and city of Fort Collins worked together to purchase the home two years later. It was eventually restored and opened for guided tours and community events.
Sources: Coloradoan archives and the National Register of Historic Places
The Baker House, 304 E. Mulberry St.
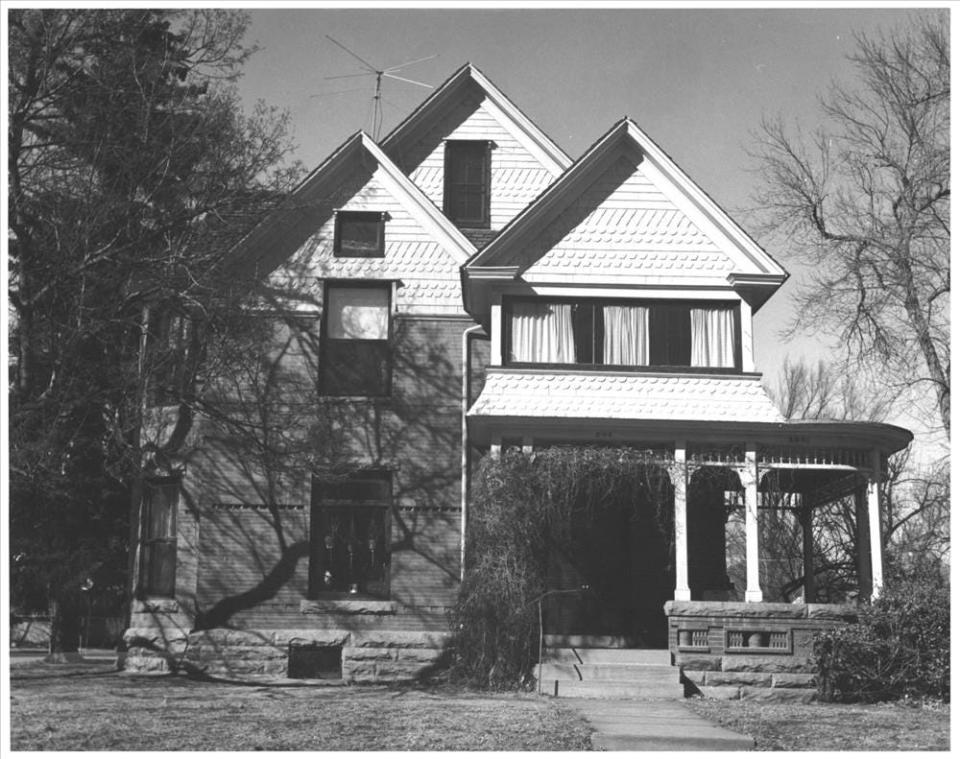
Year designated: 1978
This grand, two-and-a-half-story Mulberry Street home was built in 1896 and nominated for national designation thanks to its Queen Anne style — a rarity in Fort Collins — and for its original owner's role in the development of the city. Frederick R. Baker was born to an English farmer in 1844 and immigrated to the U.S. with his family as a boy. At the outbreak of the Civil War, Baker enlisted in the Union Light Guard, an Ohio volunteer cavalry known as the Black Horse Cavalry. Famously, the Black Horse Cavalry served as escort to President Abraham Lincoln, and Baker carried dispatches to and from the president and the war department during the war. Baker came to Larimer County in 1873, staking out a homestead on a slice of land that was then southeast of Fort Collins. He was a successful farmer and, ultimately, the mayor of Fort Collins — having held the office when the city's long-lived alcohol ban and arrangements for its Carnegie Library began. He had the home at 304 E. Mulberry St. built after he retired from farming. Following the demolition of other Queen Anne-style homes in the city, it remains a rare example of Baker's affluent 19th-century lifestyle, according to the home's 1977 nomination. Baker died in 1906 and is buried in Grandview Cemetery.
Sources: Coloradoan archives and the National Register of Historic Places
The Bee Farm, 4320 E. County Road 58
Year designated: 2002
Northern Colorado farm life is frozen in time at Bee Farm — a sprawling property just east of Fort Collins that's been in the Bee family since 1894. The farm is dotted with historic buildings, from its original 1894 farmhouse to outbuildings, garages, a chicken house, milk barn, horse and loafing sheds, and more that span from the late 19th through the mid-20th centuries. The farm was officially designated as a centennial farm in 1994 and added to the National Register of Historic Places in 2002. In 2008, it opened to the public as the Bee Family Centennial Farm Museum. After operating it for 15 years, siblings Liz (Bee) Harrison and Bob Bee announced they were closing the museum in late-2023.
Sources: The Bee Family and the National Register of Historic Places
Birney Car 21
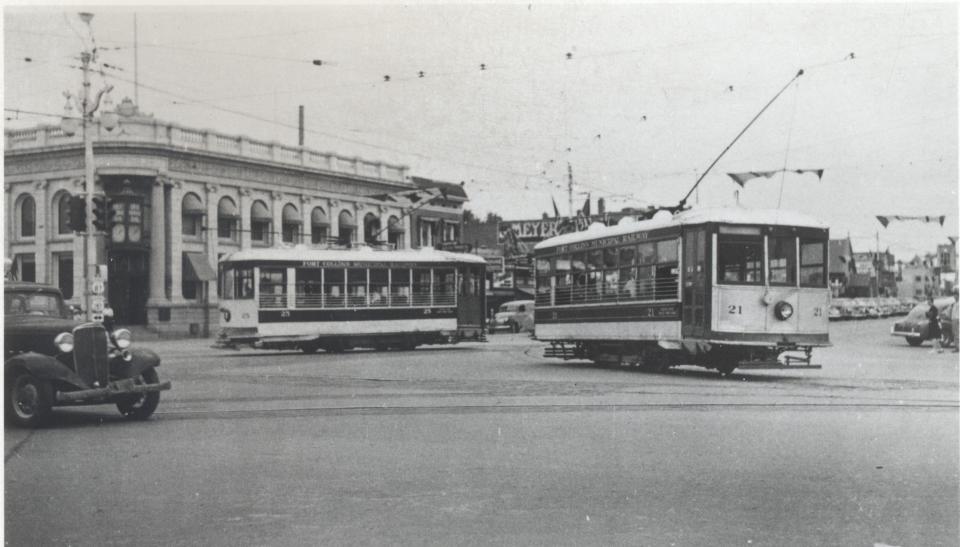
Year designated: 1984
History is on the move with Birney Car 21. The historic streetcar was the first of the original Birney cars to operate on Fort Collins' streetcar system, which was in operation from 1907 until 1951. A small group of volunteers began restoring Car 21 in 1977 and later organized as the Fort Collins Municipal Railway Society. The society finished Car 21's restoration and the return of streetcar tracks to Mountain Avenue in the 1980s. Car 21 and Car 25, a second restored former Fort Collins streetcar, still run up and down Mountain Avenue on weekend afternoons.
Sources: Coloradoan archives, the Fort Collins Municipal Railway Society and the National Register of Historic Places
Fort Collins history nerds, rejoice. Here are 35 binge-worthy 'podpast' episodes.
Botanical and Horticultural Laboratory/Routt Hall, 151 W. Laurel St.
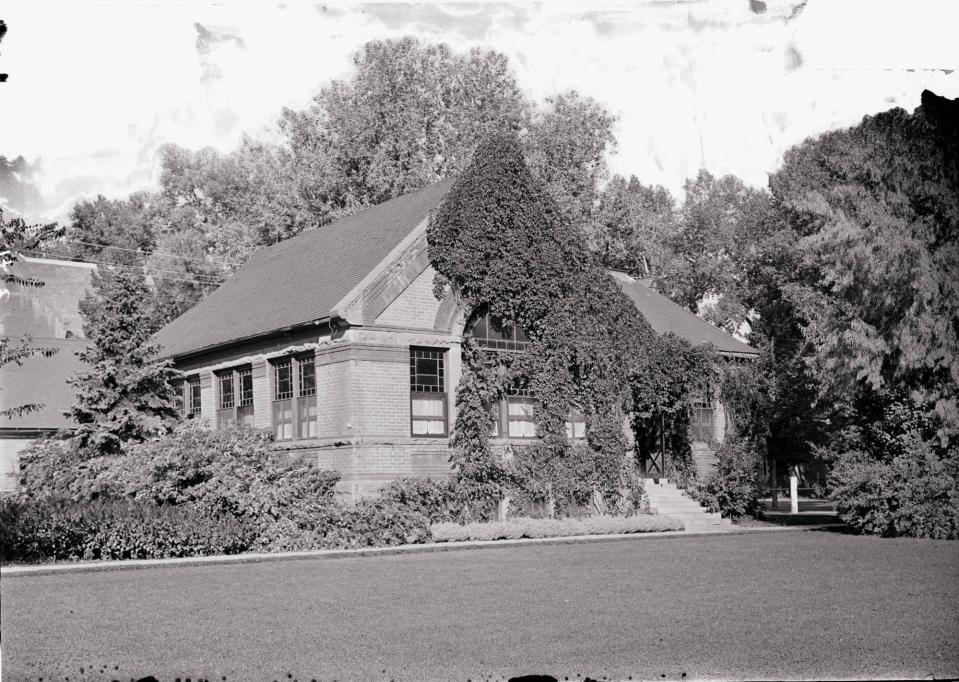
Year designated: 1978
This Folk Victorian cottage-style building dates back to 1890 when it was constructed as a botanical and horticultural laboratory for Colorado Agricultural College — now CSU. It was remodeled in 1895 to house the school's domestic economy, or home economics, department and later served as a music conservatory and the College of Veterinary Medicine's anatomy annex. It was officially named Routt Hall — after former Colorado first lady and women's education booster Eliza P. Routt — in 1999.
Sources: CSU Archives and Special Collections
Fort Collins Armory, 314 W. Mountain Ave.
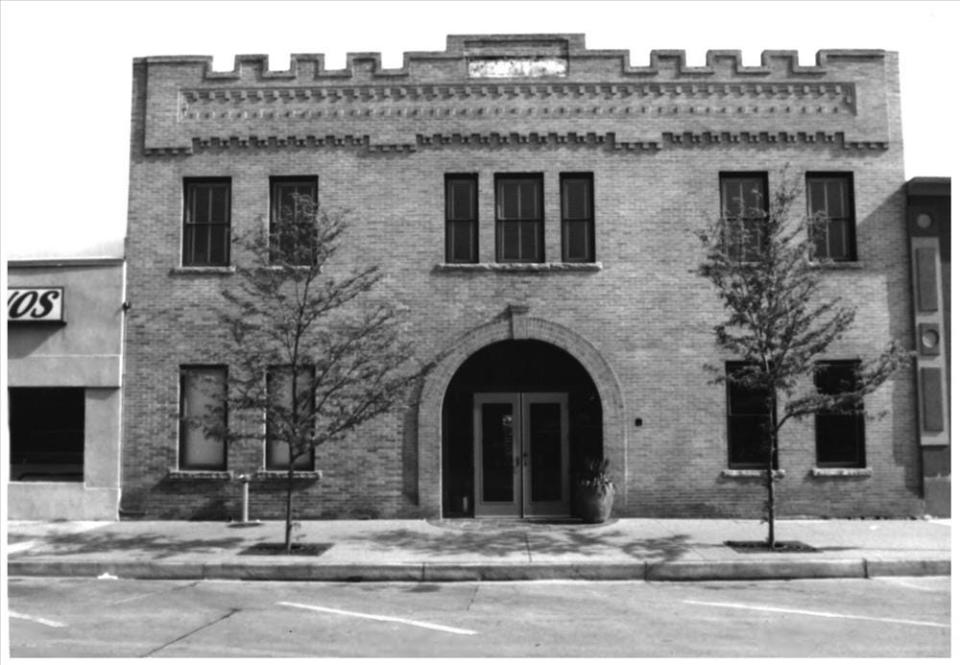
Year designated: 2002
Constructed in 1907 for $18,000, Fort Collins' National Guard Armory boasted a basement shooting gallery, large drill hall, offices and quarters for enlisted men and officers, and stables. It also served as a community gathering space. When a new armory was built on South College Avenue in 1922, the former Armory space went on to host Friday night boxing matches, serve as a roller rink, meeting hall, retail space and, later, Paramount Laundry and Cleaners. Bohemian Foundation purchased the building in 2011, converting it into a music venue that hosts the Concerts at the Armory series.
Sources: Coloradoan archive and The Bohemian Foundation
Fort Collins Post Office, 201 S. College Ave.
Year designated: 1978
This stately structure dates back to 1911, when it was built in the center of Fort Collins to house the city's post office or, as it was also often called, its "federal building." Designed by James Knox Taylor, the supervising architect for the U.S. Treasury, it served as the city’s main post office until 1972, when the postal service moved to its current address on Howes Street. It remained vacant until 1977 before it was converted into an office space. It was placed on the National Register for Historic Places in 1978. In 1990, a group raised $200,000 to purchase the building and turn it into the Museum of Art Fort Collins.
Sources: "Sugar Beets. Streetcar Suburbs and the City Beautiful. 1900-1919" from The Archive at the Fort Collins Museum of Discovery, and Fort Collins Museum of Art
The Jay H. Bouton House, 113 N. Sherwood St.
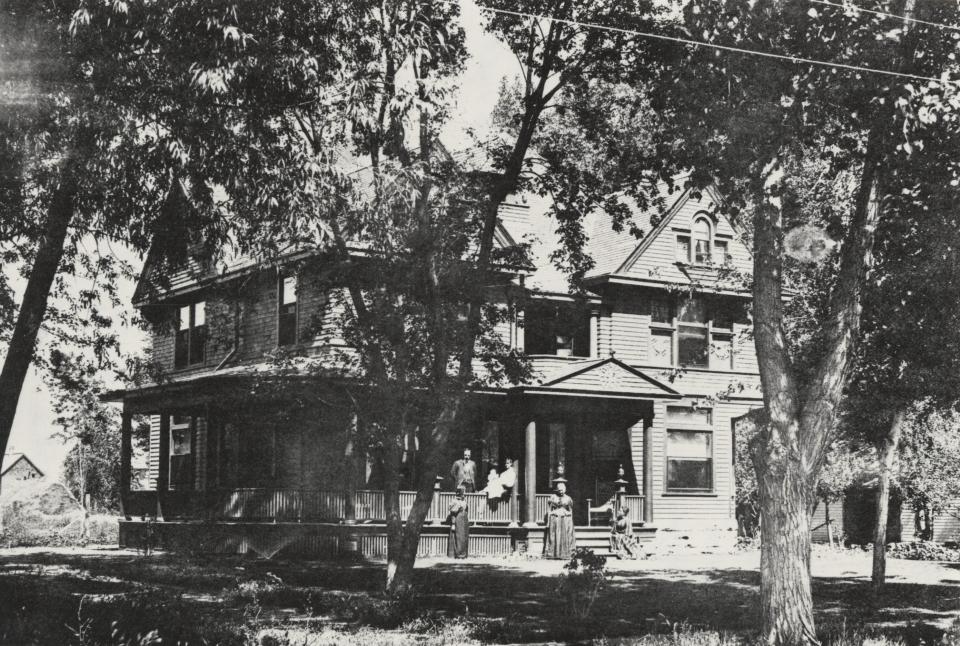
Year designated: 1978
Judge Jay Henry Bouton's home was the talk of the town at the turn of the 20th century. The judge, who had come to Colorado in 1872 and set up a law practice in downtown Fort Collins, had the stately, seven-bedroom Victorian home built for his family around 1895, according to historic newspaper accounts. It included a reception hall, parlor, massive oak stairway, library and Texas pine trim. The house was later home to Dr. Duane Hartshorn — CSU athletics' longtime team physician and namesake of the university's former Hartshorn Health Center.
Sources: City of Fort Collins Historic Preservation Office
The Montezuma Fuller House, 226 W. Magnolia St.
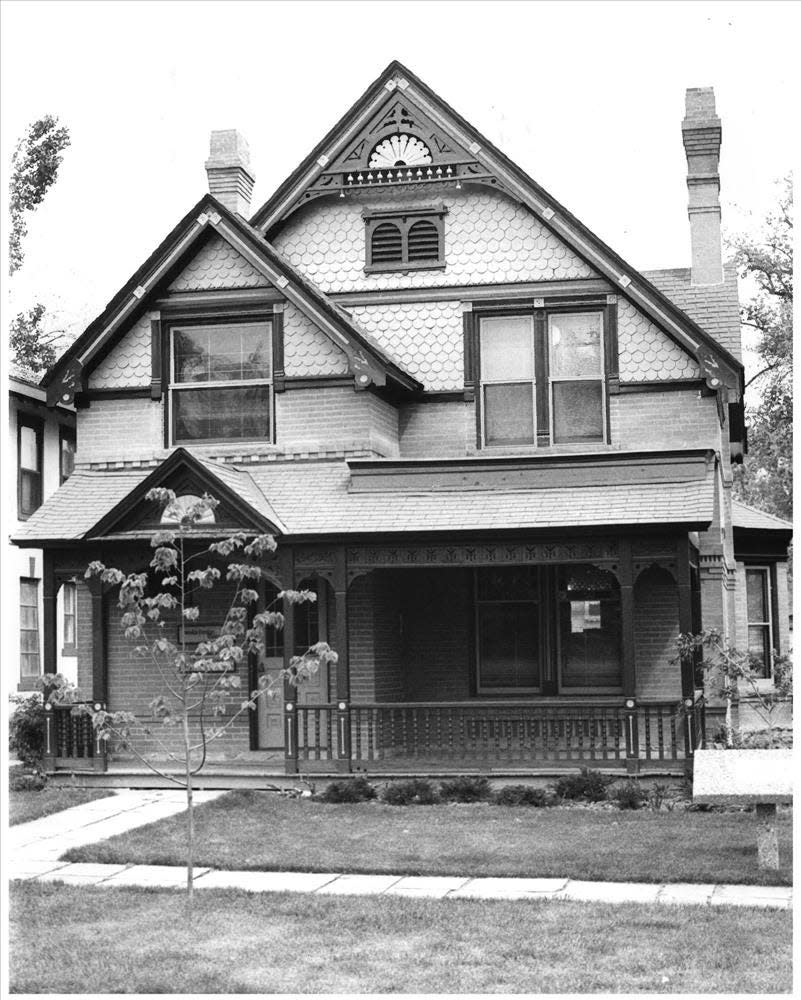
Year designated: 1978
What's in a name? Well, for the Montezuma Fuller House in Old Town Fort Collins ... a lot. The Queen Anne and Eastlake-style home is named for its designer, builder and first inhabitant, Montezuma Fuller. Known as one of the most important and influential architects of early Fort Collins, Fuller — a Nova Scotian former boatwright — worked his way up in the burgeoning town and ultimately had a hand in the design and construction of many Fort Collins homes and public buildings in the late 19th and early 20th centuries. His own home, which was built in 1894 and 1895, remains an example of Fuller's residential style of architecture, combining both Queen Anne and Eastlake elements into the Victorian home, according to its 1978 designation nomination.
Sources: The National Register of Historic Places
Great Western Sugar Company Effluent Flume and Bridge
Year designated: 2014
Located about a mile and a half southeast of the former Great Western Sugar Factory along the Cache la Poudre River corridor, this large suspension bridge has spanned the river since its construction in 1926. Unlike most bridges, which are used by pedestrians and drivers, this one carried an open metal flume that was used to dispatch Great Western's liquid waste, or effluent, into the river, according to the flume and bridge's National Register nomination. The sugar factory was in operation in Fort Collins from 1903 through 1955.
Sources: The National Register of Historic Places
Harmony Mill, 131 Lincoln Ave.
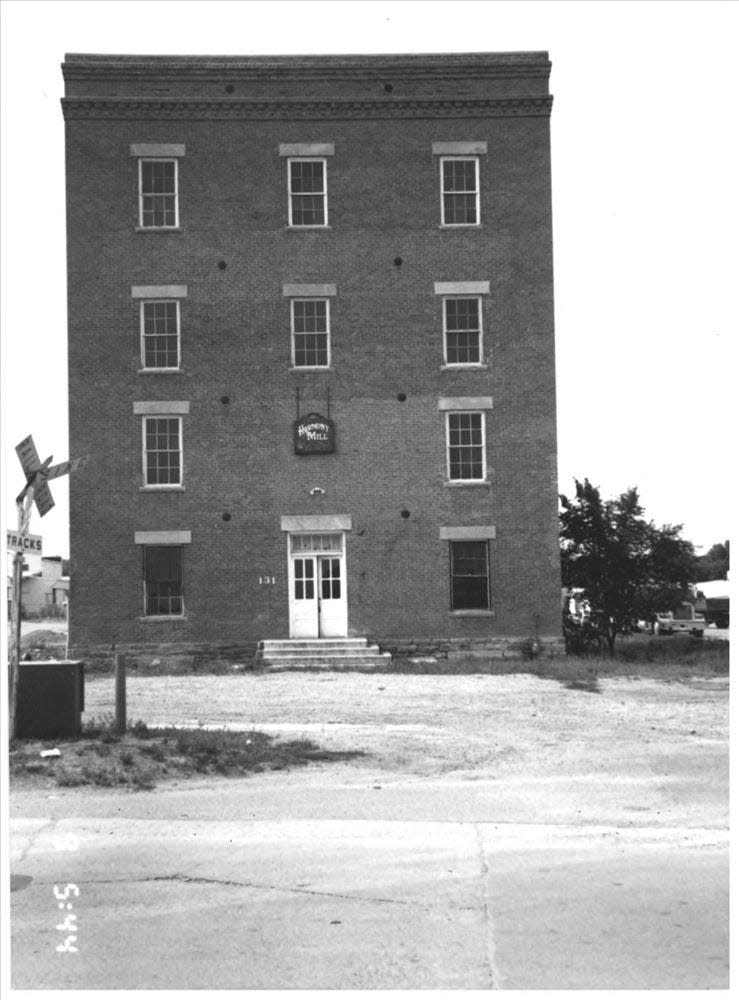
Year designated: 1995
For nearly 140 years, Harmony Mill has stood tall on the edge of downtown Fort Collins, hearkening back to the booming agricultural industry of the pioneer town's early days. The Farmer's Protective Association broke ground on the large, four-story building in 1886. It opened as the Farmers' Mill — later renamed Harmony Mill — to protect the interest of local wheat growers against the discrimination of regional millers, according to the mill's National Register nomination. Due to poor management, the mill closed in 1901 and lived many subsequent lives, including as a wholesale grocery store, produce market, veterinary supply store, warehouse and residence.
Sources: The National Register of Historic Places
Kissock Block Building, 115-121 E. Mountain Ave.
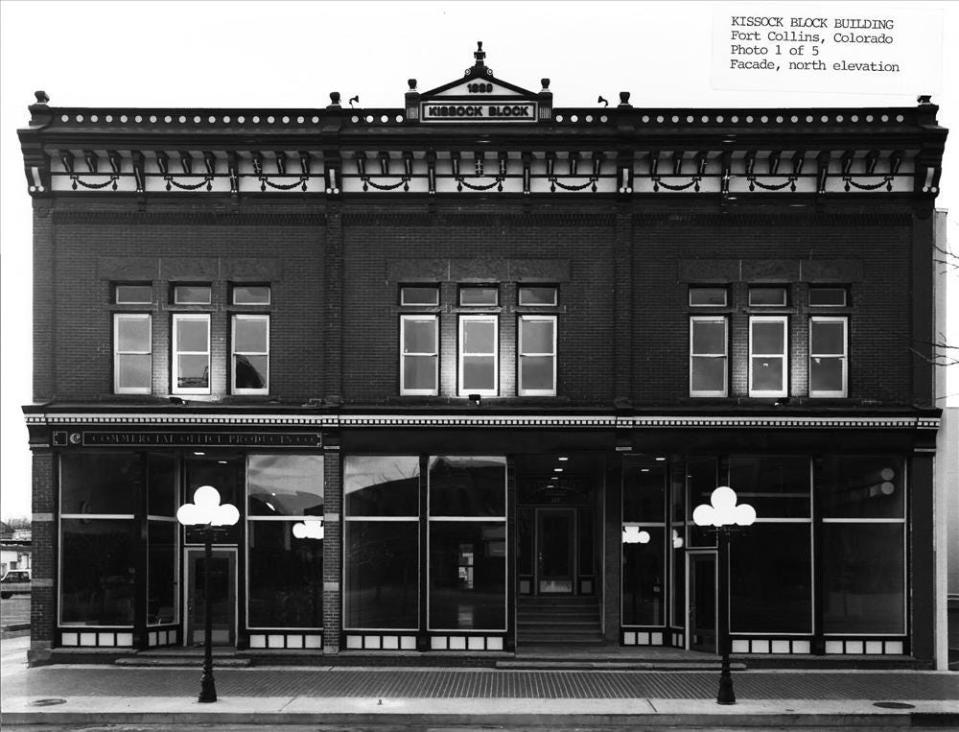
Year designated: 1985
Originally built in 1889, the Kissock Block Building remains a representation of the late 19th-century commercial building style in Fort Collins. It was designed and built by Montezuma Fuller for Jack Kissock, who is known as the father of Fort Collins' sewer system. When it first opened, the Kissock Block housed Kissock's abstracting company, a furniture store and Scott's Drugstore, according to the building's National Register nomination. Today, it's home to offices, a boutique and marketing agency.
Sources: The National Register of Historic Places
Laurel School Historic District
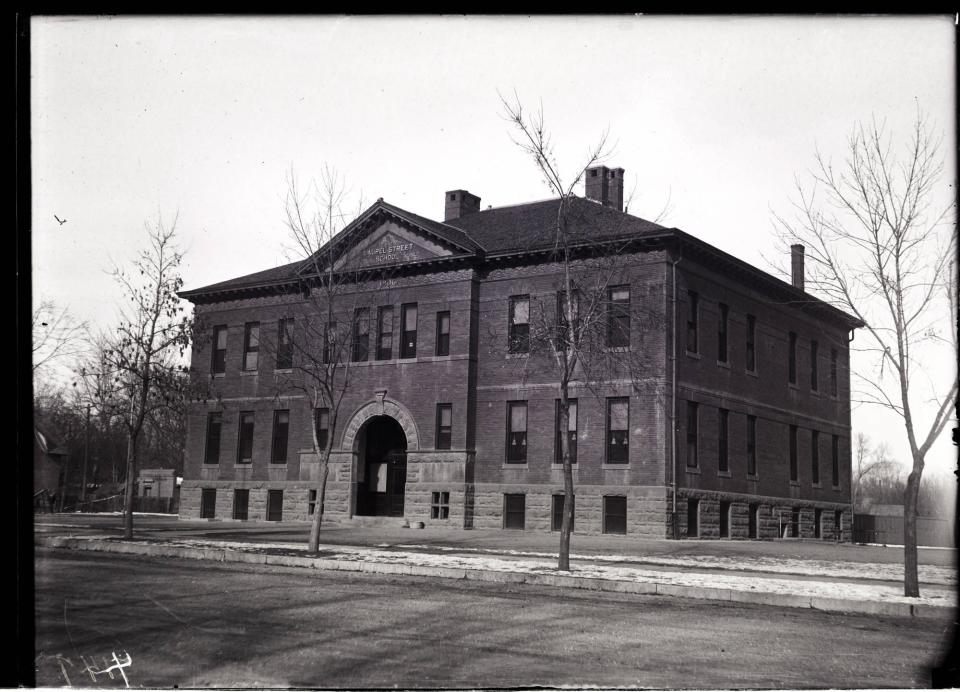
Year designated: 1980
Also known as the Midtown Historic District, this swath of homes, churches and businesses developed south of Fort Collins' downtown from the 1870s through the 1930s, according to History Colorado. Its 549 contributing structures range from its namesake Laurel Street School and old Fort Collins High School to hundreds of homes built in the Italianate, Queen Anne and Eastlake styles and more.
Sources: The National Register of Historic Places
Lindenmeier Site
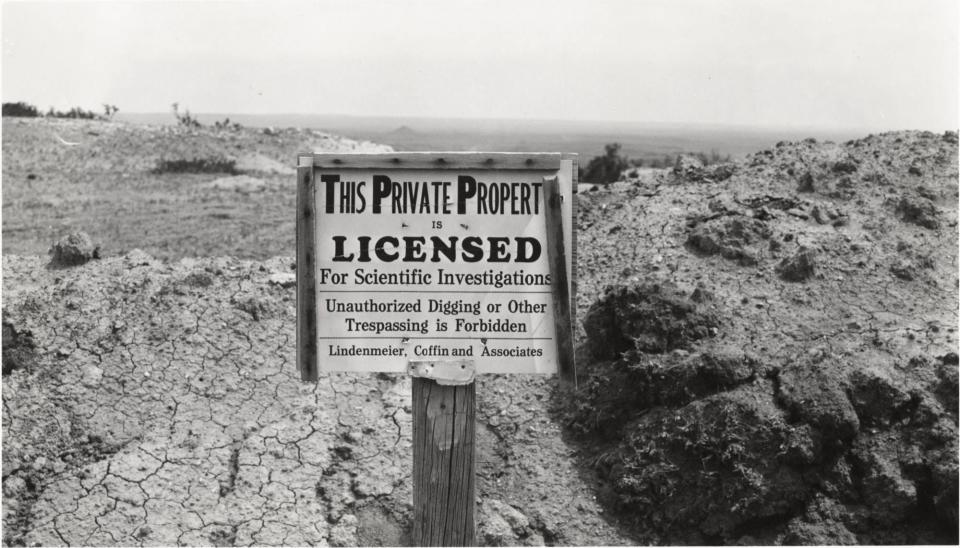
Year designated: 1966
On a summer day almost exactly 100 years ago, a Fort Collins judge, his teenage son and a family friend happened upon history when they discovered carved spear points while exploring what was then William Lindenmeier’s ranch north of Fort Collins. When the Smithsonian Institution finally started excavating Colorado’s Lindenmeier site in 1934, it found multiple archaeological hot spots that contained animal bones, stone tools, hide-working equipment, bone needles used for sewing water-tight winter clothing and hematite, which was used to cut red ocher for dye, CSU professor and archaeologist Jason LaBelle told the Coloradoan in 2022. The discoveries definitively dated human occupation in the are to over 11,000 years ago and inked the Lindenmeier Site into archaeological history.
Sources: The National Register of Historic Places and CSU Archives and Special Collections
Fort Collins' Native American history: Here's why 'Fort Collins didn't begin with Fort Collins'
The R. G. Maxwell House, 2340 W. Mulberry St.
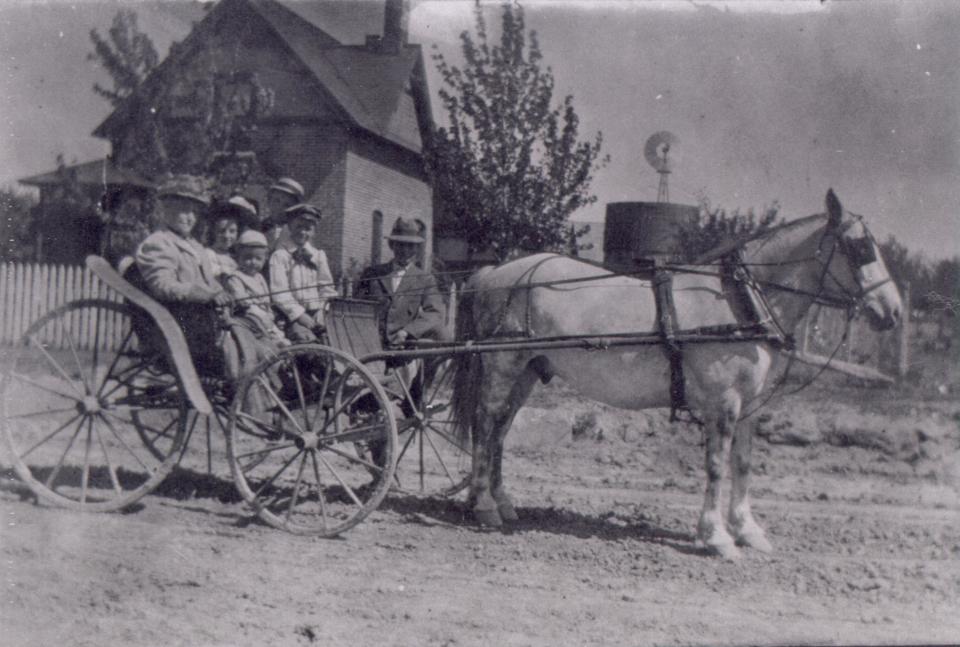
Year designated: 1980
This modest brick farmhouse dates back to 1900, when Robert Garibaldi Maxwell first got to work building it on land passed down to him and his wife. Over the next decade, Maxwell added several additions to the home to accommodate his growing family. Meanwhile, his career in farming also flourished as he raised prize-winning cattle and hogs and helped organize the Empire Grange, according to his home's National Register nomination. Maxwell is also known for giving CSU a long-term $1 lease for land in west Fort Collins to house the university's Aggie "A," which has been repainted by students on the rocky hillside nearly every year since 1923. Maxwell died in 1955. He is buried in Grandview Cemetery.
Sources: The National Register of Historic Places
The McHugh-Andrews House, 202 Remington St.
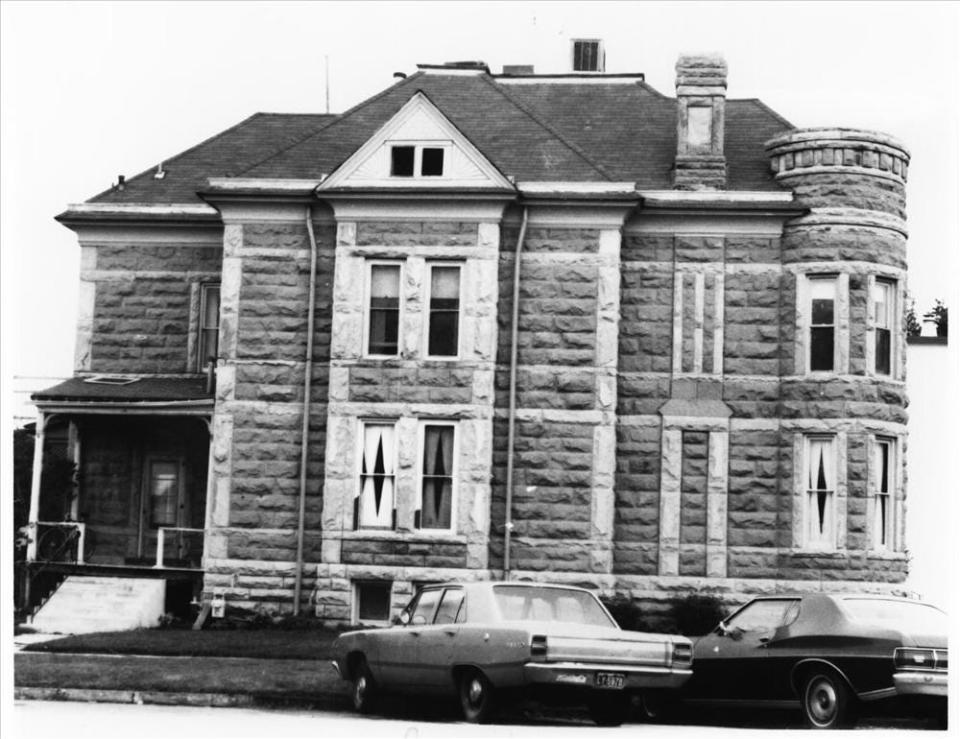
Year designated: 1978
Known as the McHugh-Andrews House — and sometimes “the Mayor’s” house — this imposing stone, Romanesque Victorian home was built with locally quarried sandstone starting in 1885, according to its National Register nomination. Four years later, cattle rancher and banker Charles Andrews purchased the home and hired Montezuma Fuller to finish it. He later traded the home for Jessie Harris' farm in 1893. Harris served as the mayor of Fort Collins in the late 1800s and ultimately sold it to Dr. P.J. McHugh, who also went on to serve as mayor from 1903-04. McHugh converted the home's carriage house into a private hospital for his patients and worked there until his death in 1920. It has been home to St. Peter's Fly Shop for roughly 30 years.
Sources: The Coloradoan archives, "Fort Collins Yesterdays" by Evadene Burris Swanson and St. Peter's Fly Shop
The Mosman House, 324 E. Oak St.
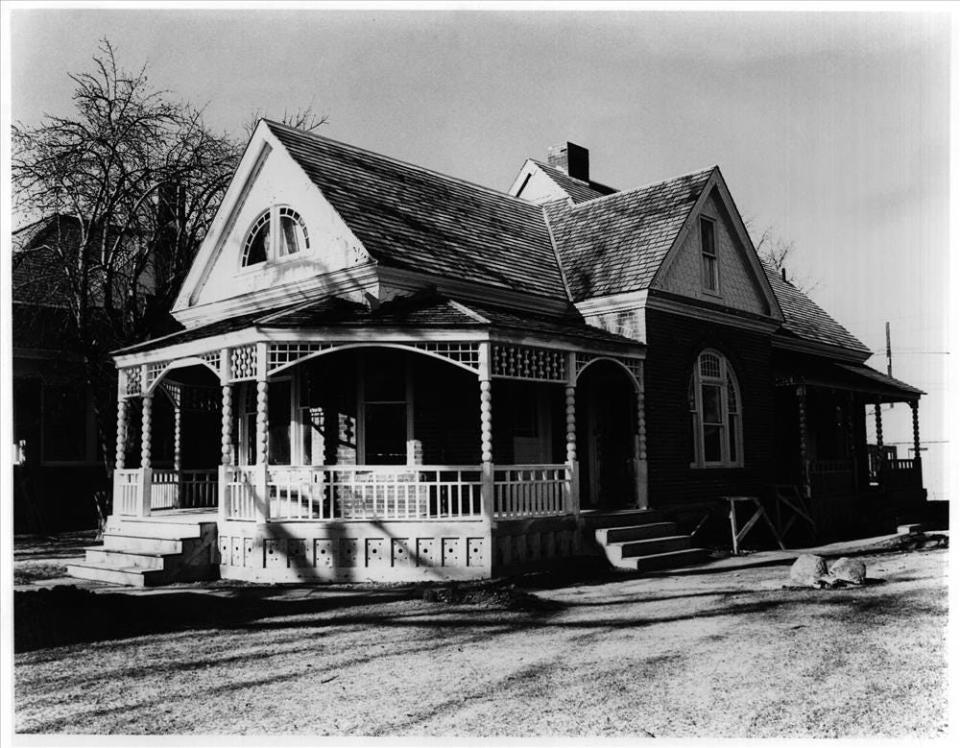
Year designated: 1978
After 130 years on East Oak Street, the Mosman House remains one of the most elaborate Victorian Eastlake cottage-style homes in Fort Collins. For that reason, it was also the first private residence designated as a city landmark in 1976, according to its National Register nomination. Originally built for successful Fort Collins dry goods merchant W. O. Mosman, the home was designed by Montezuma Fuller.
Sources: The National Register of Historic Places nomination
Old Town Fort Collins
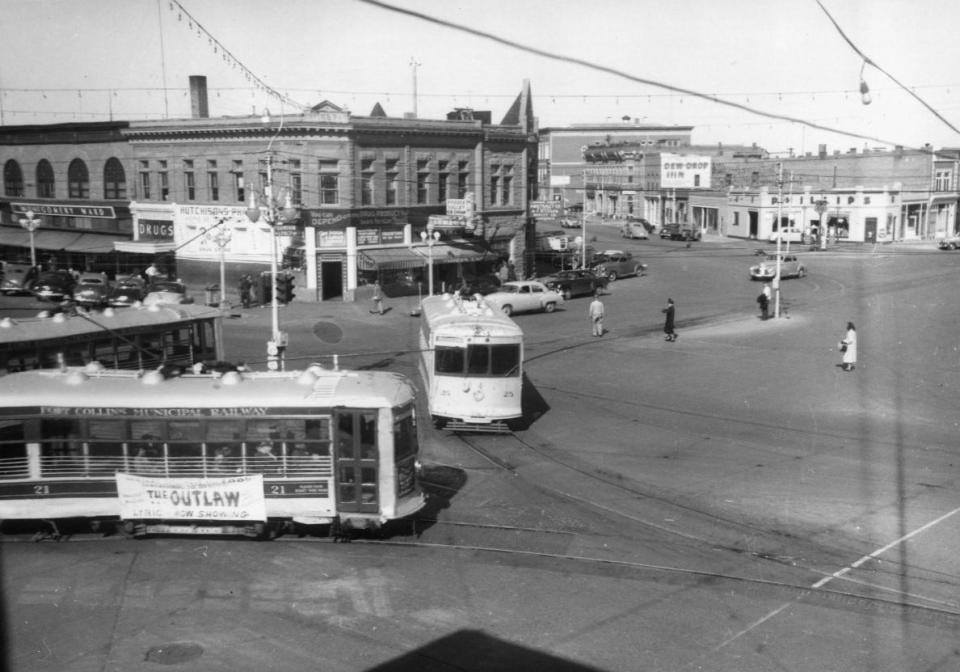
Year designated: 1978
If you feel like Old Town Fort Collins can be a mini time machine, you'll be glad to know that the National Park Service thought so, too, when it designated it as a historic district back in 1978. The history of the district, which is comprised of four blocks and 38 contributing buildings, dates back to when the Camp Collins military outpost was established within its bounds in 1864, according to History Colorado. Since then, its subsequently built structures and blocks have become reminders of the pioneer town's evolution and late-19th and early-20th century architectural styles.
Sources: The National Register of Historic Places
More: After sitting forgotten for years, Old Town's last parking meter gets a makeover
The Opera House Block, 117-131 N. College Ave.
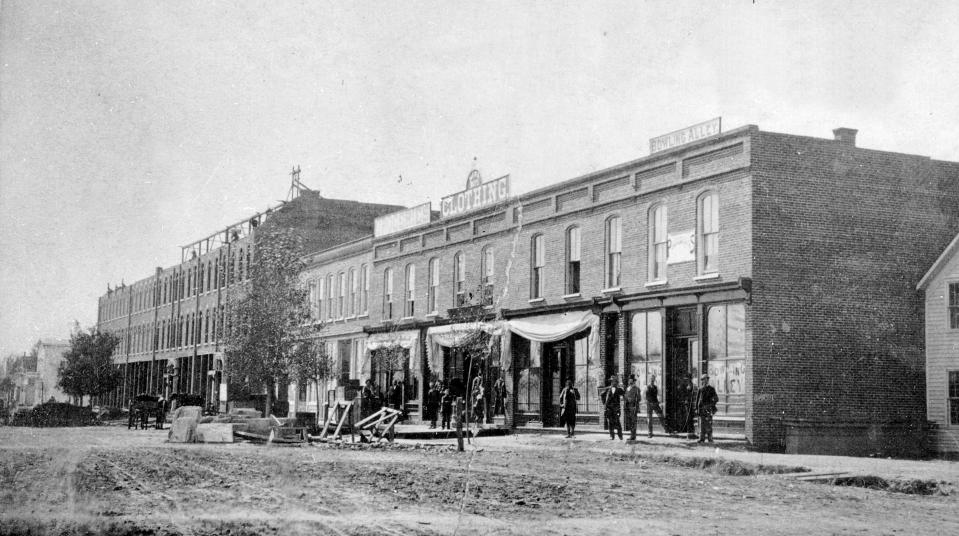
Year designated: 1985
On Feb. 3, 1880, a deadly and disastrous fire ripped through Jacob Welch's dry goods store, killing one of the store's bookkeepers and store clerks and destroying the building. Not only did this fire lead to the creation of a fire department in Fort Collins, but it also spurred Welch and other prominent local businessmen to rebuild the structure into a sprawling commercial block that housed not just businesses, but also an opera house for the community. The new structure opened in 1881, housing Welch's new store, Larimer County Bank, the Windsor Hotel and the Fort Collins Opera House, which was located on the building's second and third stories. The Opera House block "injected vitality by providing cultural stimuli and commercial opportunity" to little Fort Collins, according to its National Register nomination. In 1884, it hosted one of its first majorly significant community events — the first commencement of a graduating class from Colorado Agricultural College, now CSU, in June 1884. The block is now home to a variety of shops, restaurants, offices and the Opera Galleria.
Sources: Poudre Fire Authority and the National Register of Historic Places
The Patterson House, 121 N. Grant Ave.
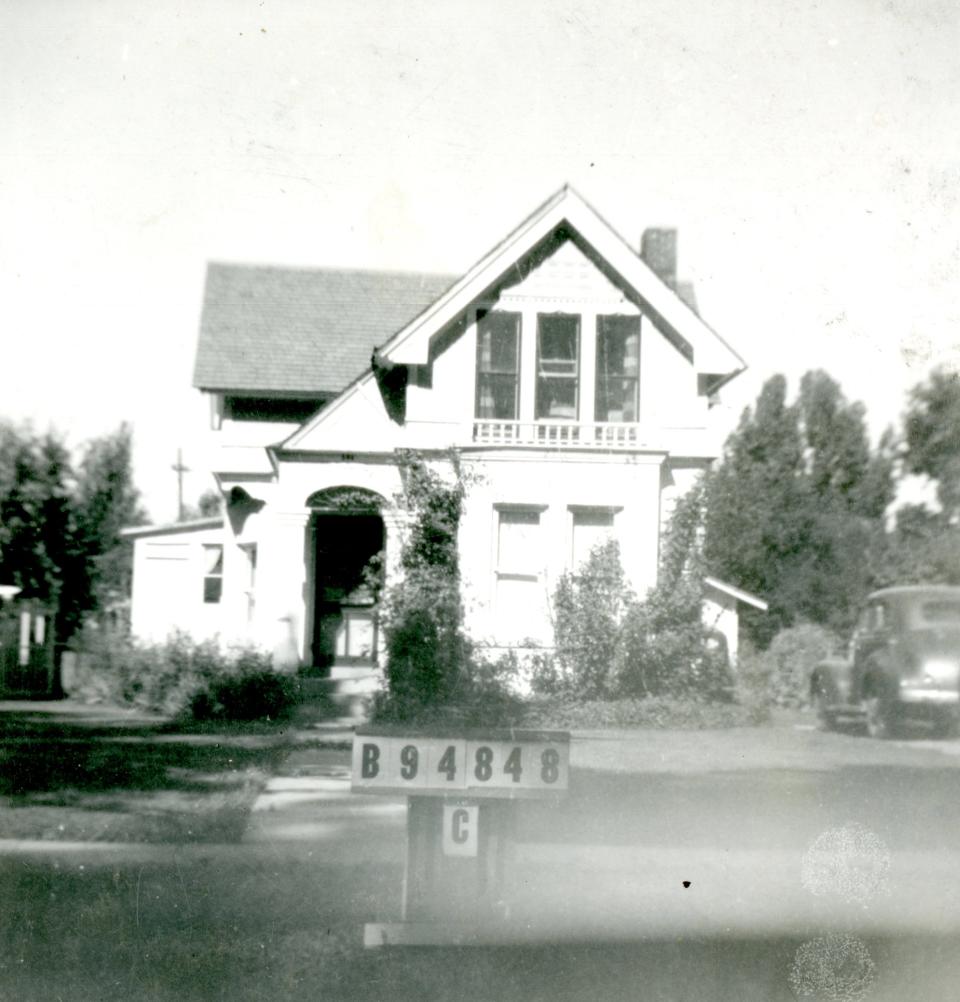
Year designated: 2019
Built as a show piece to attract people to Fort Collins' then-new Loomis Addition, this Eastlake-style brick and frame cottage was the the earliest documented "pattern-book house" in Fort Collins — meaning its design was based on plans that had been published in William Comstock's 1881 "Modern Architectural Designs and Details," according to its National Register nomination.
Sources: The National Register of Historic Places
The Plummer School, 2524 E. Vine Drive
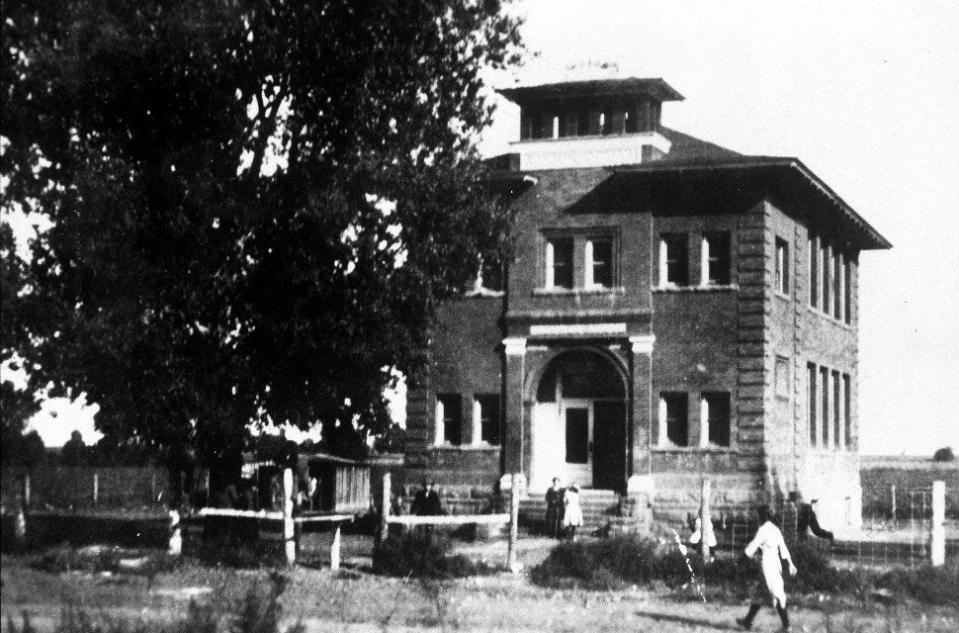
Year designated: 1999
If you build it, they will come. At least, that's what happened when Fort Collins built its first sugar factory near present-day Vine Drive and Linden Streets in 1903. After coming under the ownership of the Great Western Sugar Factory a couple of years later, sugar beets were established as a major economic industry in town, according to CSU's Public and Environmental History Center. As a result, the northeastern stretches of Fort Collins saw rapid agricultural development and the Plummer School stood stalwartly to educate the children of its resident and migrant farming families. Built in 1906 to serve School District 26, the school was named for its former landowner James Ezra Plummer. It remained open until 1960, after which it sat vacant before becoming an antique shop and later a residence and art studio. It is now an events center.
Sources: The National Register of Historic Places and CSU's Public and Environmental History Center
Fort Collins history: In the market for a century-old Mountain Avenue bungalow? Possible speakeasy included.
The Preston Farm, 4605 S. Ziegler Road

Year designated: 2001
Hearkening back to the days when Harmony was a farming community and not just the namesake of bustling Harmony Road, the Preston Farm sits on South Ziegler Road as one of the area's last intact family farms. It was originally homesteaded in 1877 by Benjamin and Hessie Preston and remained in the Preston family until 1985. The sprawling farm complex is home to 12 historically contributing structures, including a Queen Anne-style farmhouse, cistern, irrigation ditch, machine shop, garage and milk barn, chicken house, coal house, ice house, smoke house, turkey house, pump house, hog house and grain elevator, according to the property's National Register nomination. It was listed on Colorado Preservation Inc.'s Most Endangered Places list in 1998 and designated on the National Register of Historic Places in 2001. It is known as the Most Endangered Places list's first-ever "save," according to Colorado Preservation Inc.
Sources: Colorado Preservation Inc. and the National Register of Historic Places
The T. H. Robertson House, 420 W. Mountain Ave.
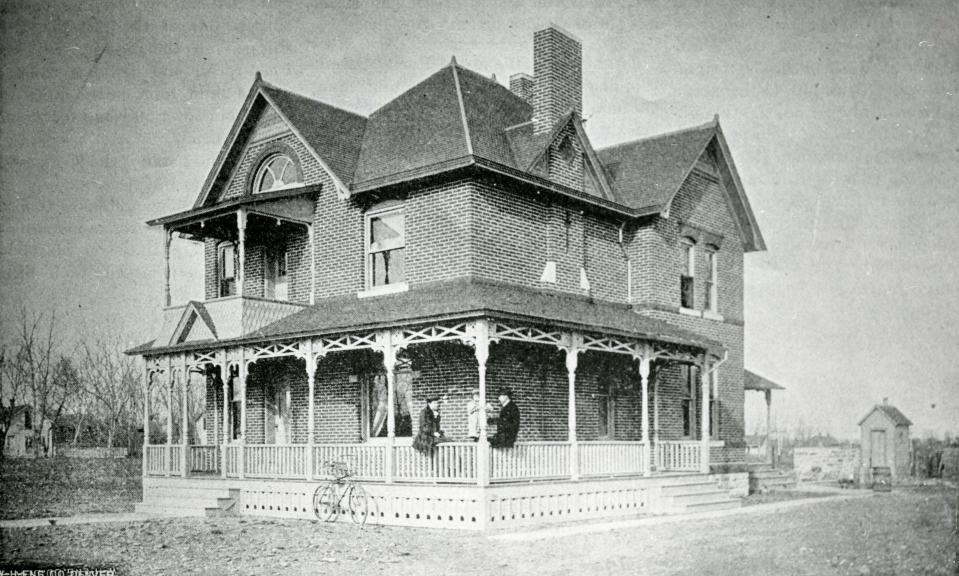
Year designated: 1992
Before it was a stately street lined with trees and historic homes, Fort Collins' Mountain Avenue was an up-and-coming stretch boasting a smattering of Victorian-style homes west of the pioneer town's more bustling downtown. In 1893, Thomas Hugh Robertson picked little Mountain Avenue as the site of his brick, Queen Anne-style home. It has since become known for its exterior Victorian elements and the artistic craftsmanship of its interior, including its ornate staircase, beveled glass china cabinet doors, stained glass upper balcony window, original carved Douglas fir woodwork and intricate hardware. Robertson was a well-known Fort Collins banker and businessman who came to the Northern Colorado town in 1882. He married Lelia Loomis — the daughter of prominent businessman Abner Loomis and part of the second graduating class of Colorado Agricultural College. Lelia and Thomas lived in Fort Collins until their deaths in 1947 and 1952, respectively. They are buried in Grandview Cemetery.
Sources: The National Register of Historic Places
The E.A. Schlichter House, 1312 S. College Ave.
Year designated: 2016
Before it was Fort Collins' main drag, South College Avenue was home to, well, homes. Among them sits 1312 W. College Ave., a large two-story house-turned-law-office built in 1922 in the Italian Renaissance Revival style. Its original owner, Edwin A. Schlichter, only lived in the home with his family for a few years before selling it. It then had a succession of owners and housed a couple of fraternities in the 1950s and 1960s. It is now home to the March & Olive law firm, which purchased and restored the home in 2015.
Sources: The National Register of Historic Places and Coloradoan archives
The Scott Apartments, 900 S. College Ave.
Year designated: 2022
For a century, the Scott Apartments have stood stalwartly on South College Avenue — serving as a reminder of the post-World War I housing trends that reached little Fort Collins. Construction of the apartments started back in 1924, when big apartment buildings were few and far between in the city. While not uncommon in Fort Collins, most units built before 1922 were constructed on the upper floors of downtown commercial buildings or were adapted out of existing single-family homes, according to a historic report provided to the Coloradoan by building owner Steve Levinger back in 2022. The Scott Apartments, however, were designed in the double loaded corridor style typical of post-war complexes with a meticulously symmetrical footprint and a central hall running through all of its floors. The building has 12 one-bedroom units and one studio apartment. Levinger purchased the building in 2002 and successfully nominated it for the National Register of Historic Places in 2022. It is Fort Collins' most recent additional to the national list.
Sources: The National Register of Historic Places and Steve Levinger
Spruce Hall, 150 Old Main Drive
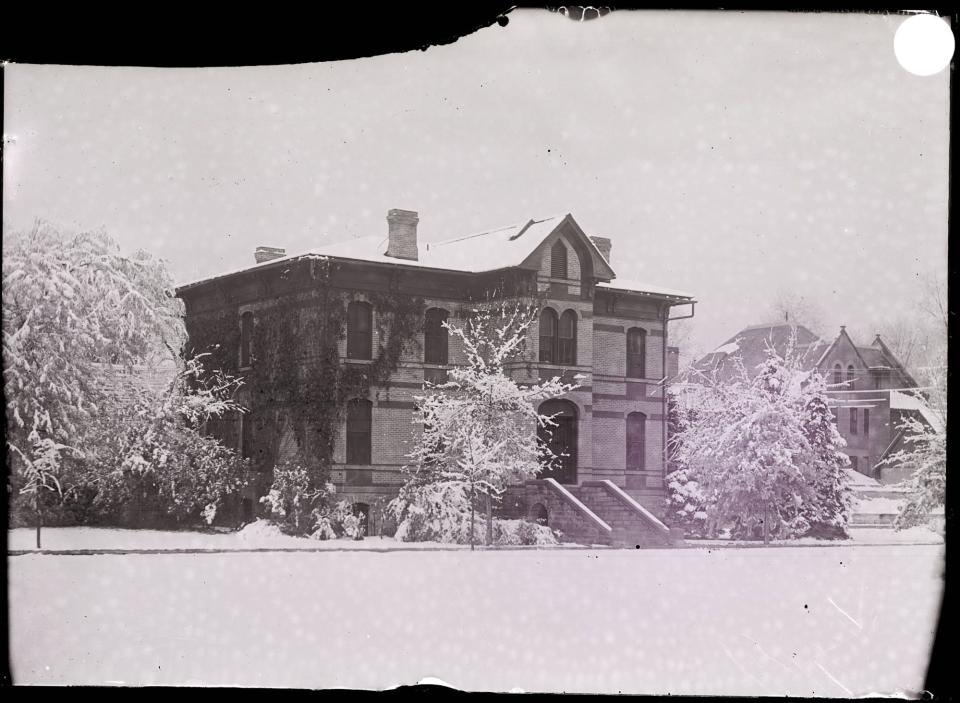
Year designated: 1977
Spruce Hall was built in 1881 as the Colorado Agricultural College's first dormitory, housing both female and male students on its two upper floors as well as a kitchen and dining room in its basement. In the decades that followed, it would serve as the school's electrical engineering building, a home to weaving and ceramics labs, and as a home base for U.S. Army soldiers to learn Morse code during World War I. When the university's Old Main building burned down in 1970, Spruce Hall — named for the spruce trees on campus — took up the mantle of the university's oldest building. It's now home to CSU's Programs for Learning Academic and Community English, or PLACE.
Sources: CSU Archives and Special Collections
The Ernest Waycott House, 1501 W. Mountain Ave.
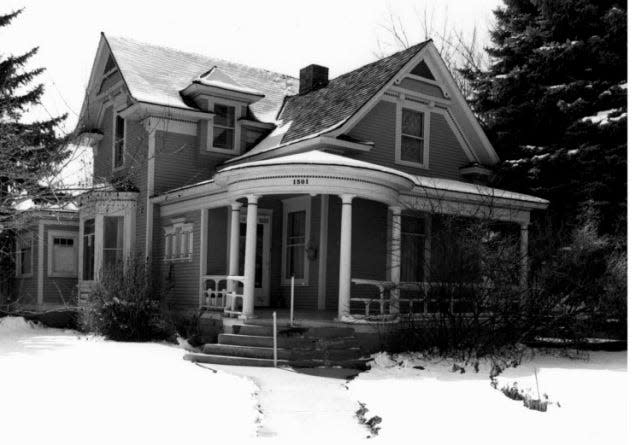
Year designated: 1993
Located one block north of City Park, the Ernest Waycott house is another reminder of Victorian architecture along Fort Collins' Mountain Avenue. It was constructed in the Queen Anne style in 1908 — toward the end of the street's initial boom of residential construction that started in the 1870s, according to the home's National Register nomination. While built for prominent contractor Ernest Waycott, he only lived in the home for eight years before his 1916 death. His wife, Flora, hung onto the home until 1929 and it later saw a succession of owners.
Source: The National Register of Historic Places
This article originally appeared on Fort Collins Coloradoan: Fort Collins history: 30 area properties on the National Register

