Realtors build upon experience to find Germantown home with their favorite elements
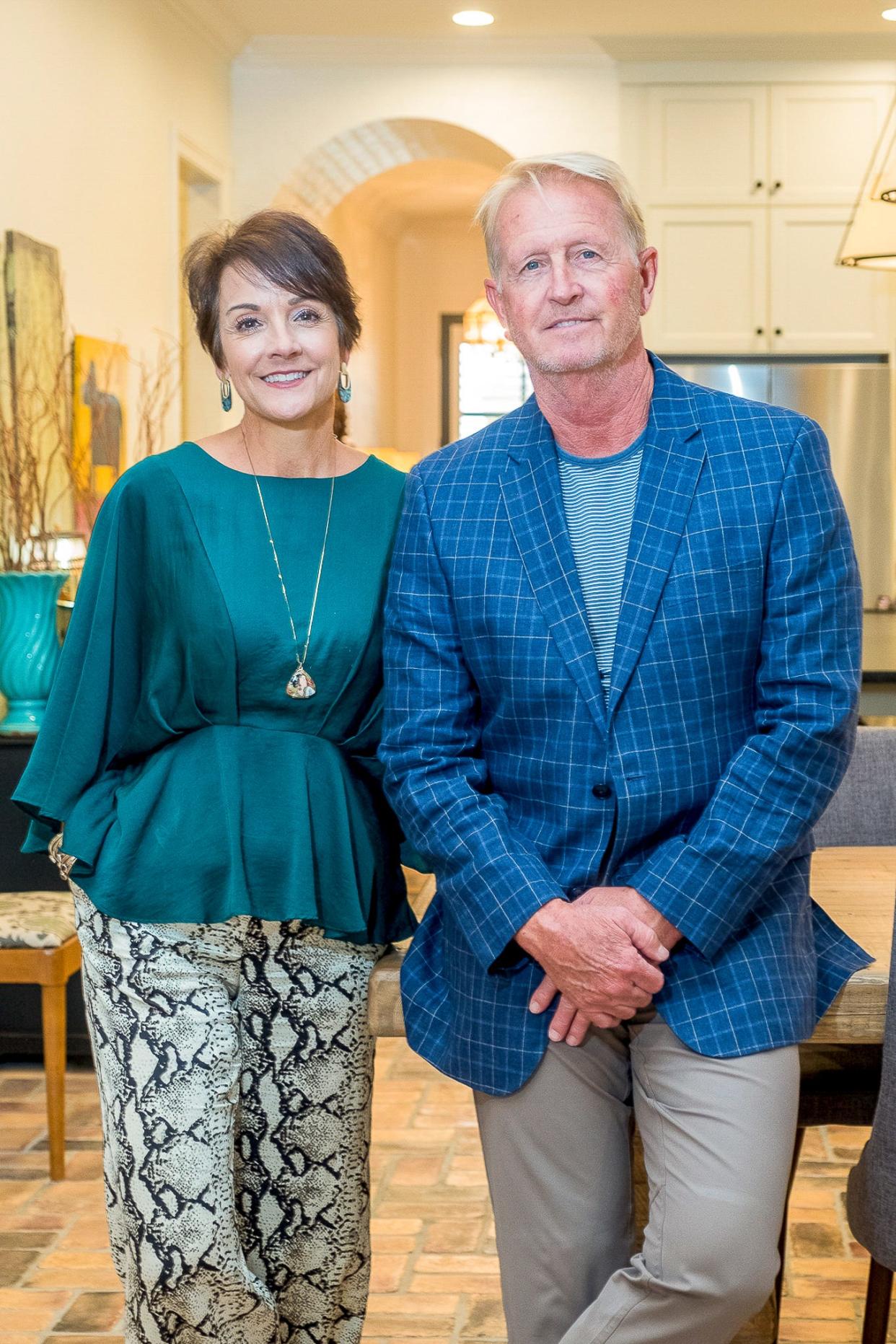
Stacey and Rik Berry have seen their fair share of houses. They are both realtors and work as a husband-and-wife team called The Berry Home Team for Keller Williams Realty.
Given the nature of their work, they see everything that hits the market; all kinds of houses, housing styles and floor plans. So when they had a chance to build their own house, they were able to pull from their experience and exposure to design house plans that incorporated many of their favorite design elements. The one thing that they didn’t know to plan for was that their son, daughter-in-law and three of their five grandchildren, who lived a block away, would decide to move further east to Collierville.
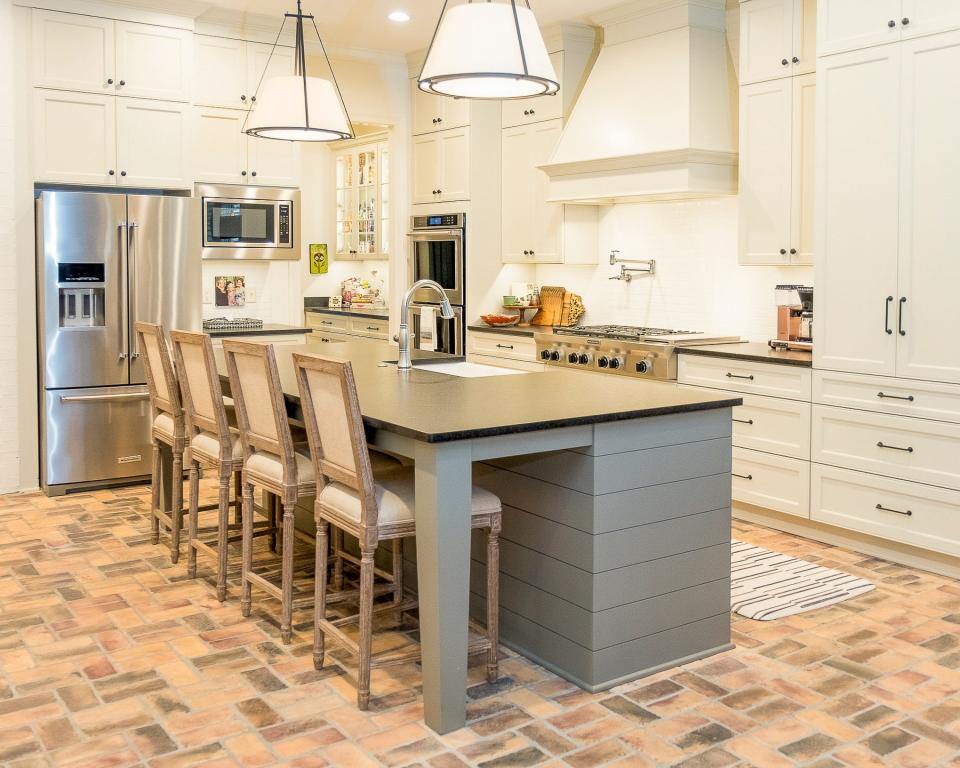
“Since we had just built a home, we knew we wanted a similar floor plan—one that had a large living space for family gatherings,” explained Stacey. “And this time, rather than build again, we looked at properties that were available in the housing inventory at the time. After visiting three houses we found one we liked. It had four bedrooms and four-and-a-half bathrooms, large rooms and lots of open space.”
The Berrys paid $800,000 for more than 4,200 square feet of living space in a traditional, two-story, unpainted brick home in The Enclave neighborhood of Germantown. The home was only five years old and had custom finishes throughout. And their new home had the same number of rooms as their previous house, but offered even larger spaces for their gatherings.
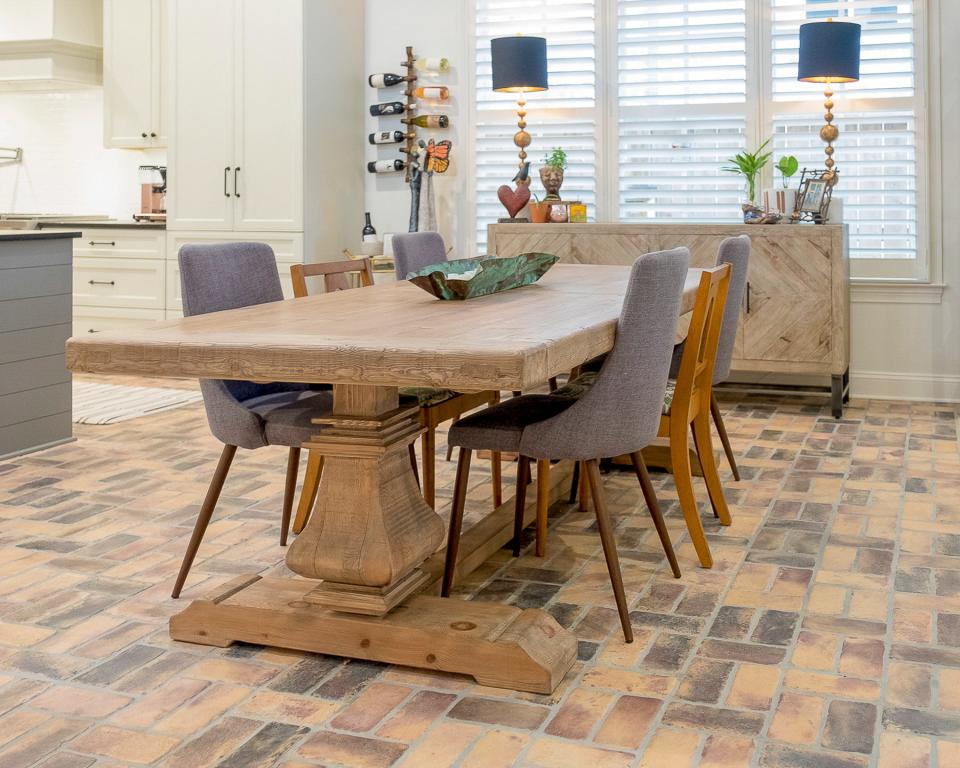
“There was a massive great room with a stacked stone fireplace,” said Stacey. “Plus, the kitchen was amazing with stainless steel appliances, including double ovens, a built-in microwave, a six-burner gas cooktop/griddle, and a wine cooler. There was also a huge island that seated four people. And for storage, there was both a walk-in pantry and a butler’s pantry.”
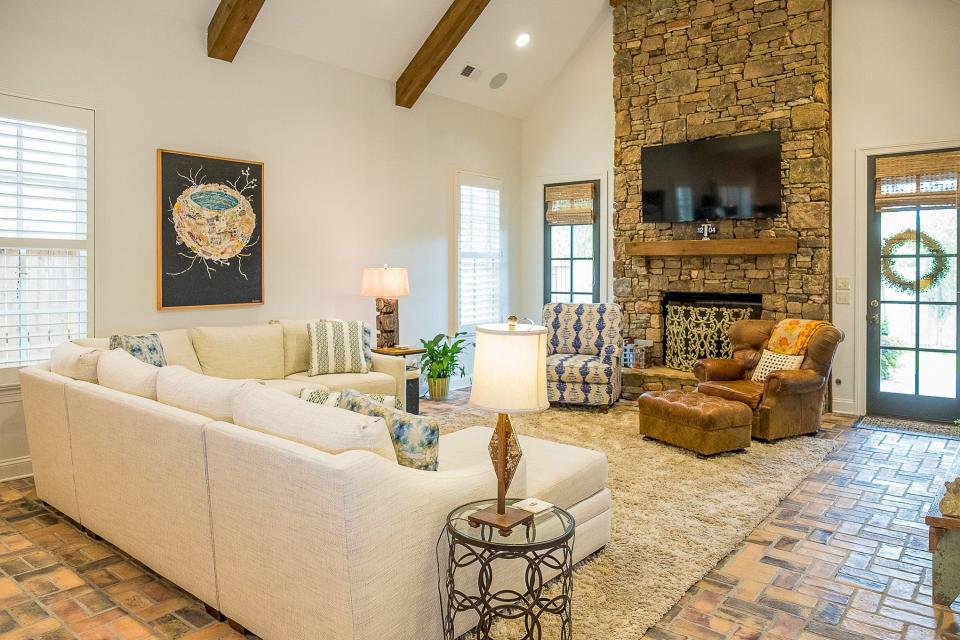
“Also we were pleased to find a home with two bedrooms down,” said Rik. “The luxury primary suite had a 12-foot walk-through shower, a soaker tub, double vanities and custom closets.”
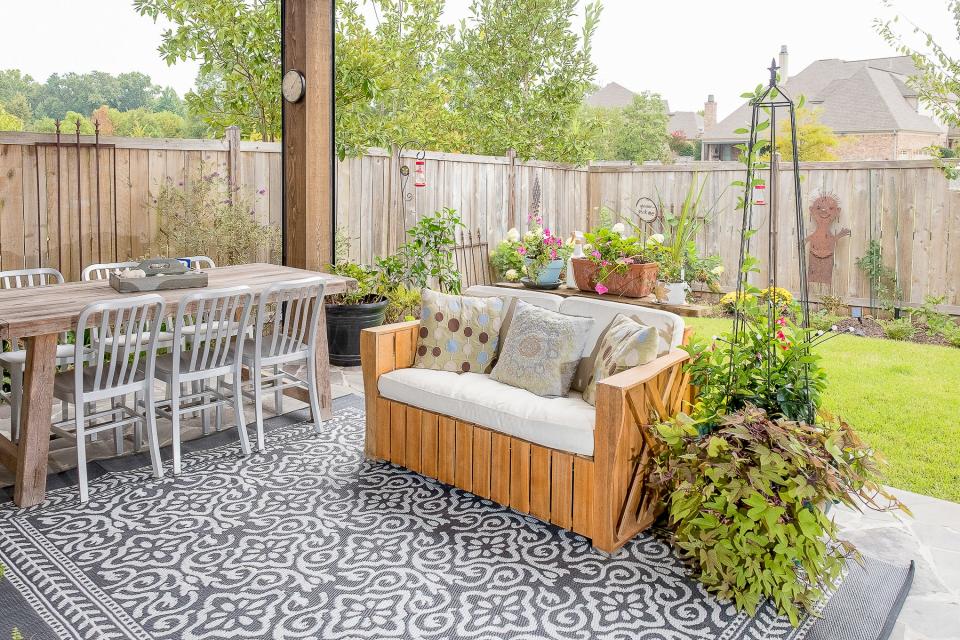
In addition to all these amenities, the Berrys said they liked the brick paver floors that ran throughout the downstairs, the hardwood floors in the upstairs rooms, the 12-foot ceilings, and the walk-in attic. The great backyard was completed by a covered patio with retractable screens and a freestanding, outdoor fireplace. Their three-car garage came equipped with an EV (electric vehicle) charging station. The extra large laundry room and custom mudroom by the back door was designed to help keep everything neat and tidy. Plus there was an abundance of built-in cabinets offering more than ample storage.
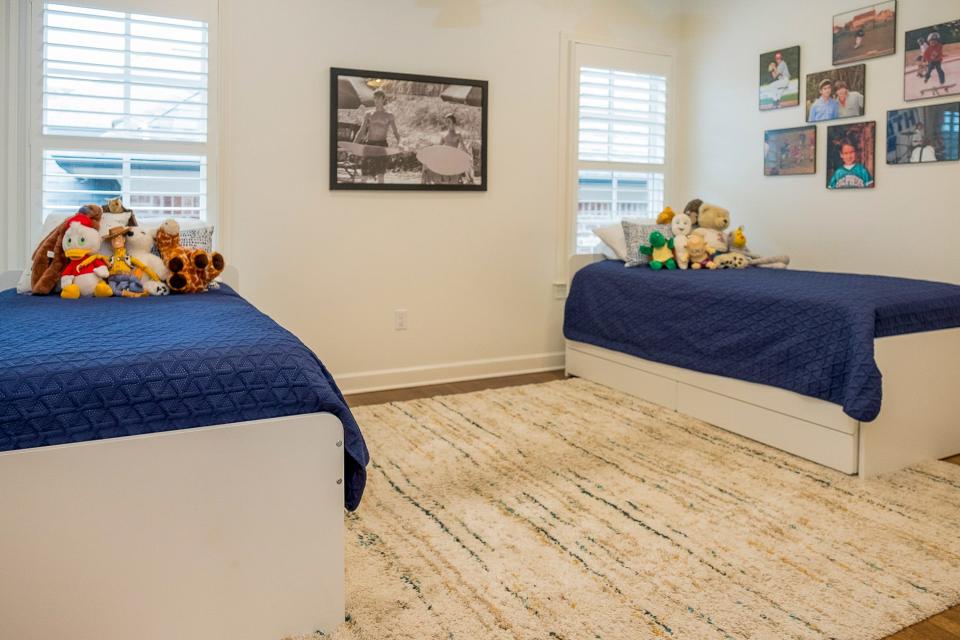
“This house was in great shape, so we’ve only made a few aesthetic changes since moving in,” said Stacey. “We’ve added plantation shutters, dressed up the landscaping in the front yard and the backyard, and changed a few light fixtures. We plan to personalize this home a little more over time.”
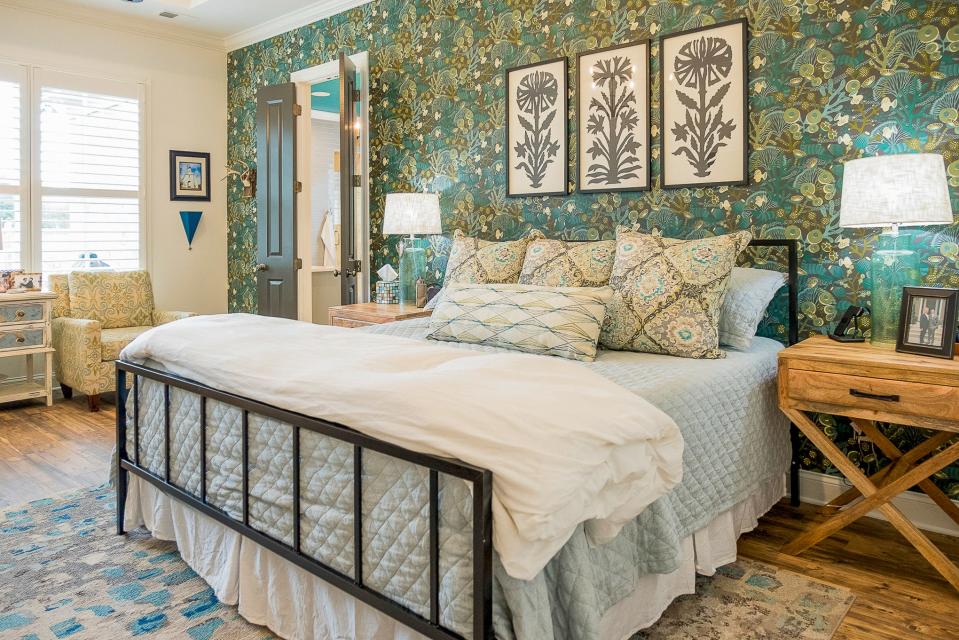
“Our location is very peaceful,” added Rik. “We’re close to the Greenline Trails, which connect to the Wolf River Trails, and it’s very quiet. We especially enjoy the birds and wildlife in the green space behind the house.”
Emily Adams Keplinger is a freelance reporter who produced this feature for the Advertising Department.
This article originally appeared on Memphis Commercial Appeal: Couple found their ideal home in Germantown's Enclave neighborhood.

