Ready to grow their family, couple knew they needed more space than Mud Island offered.
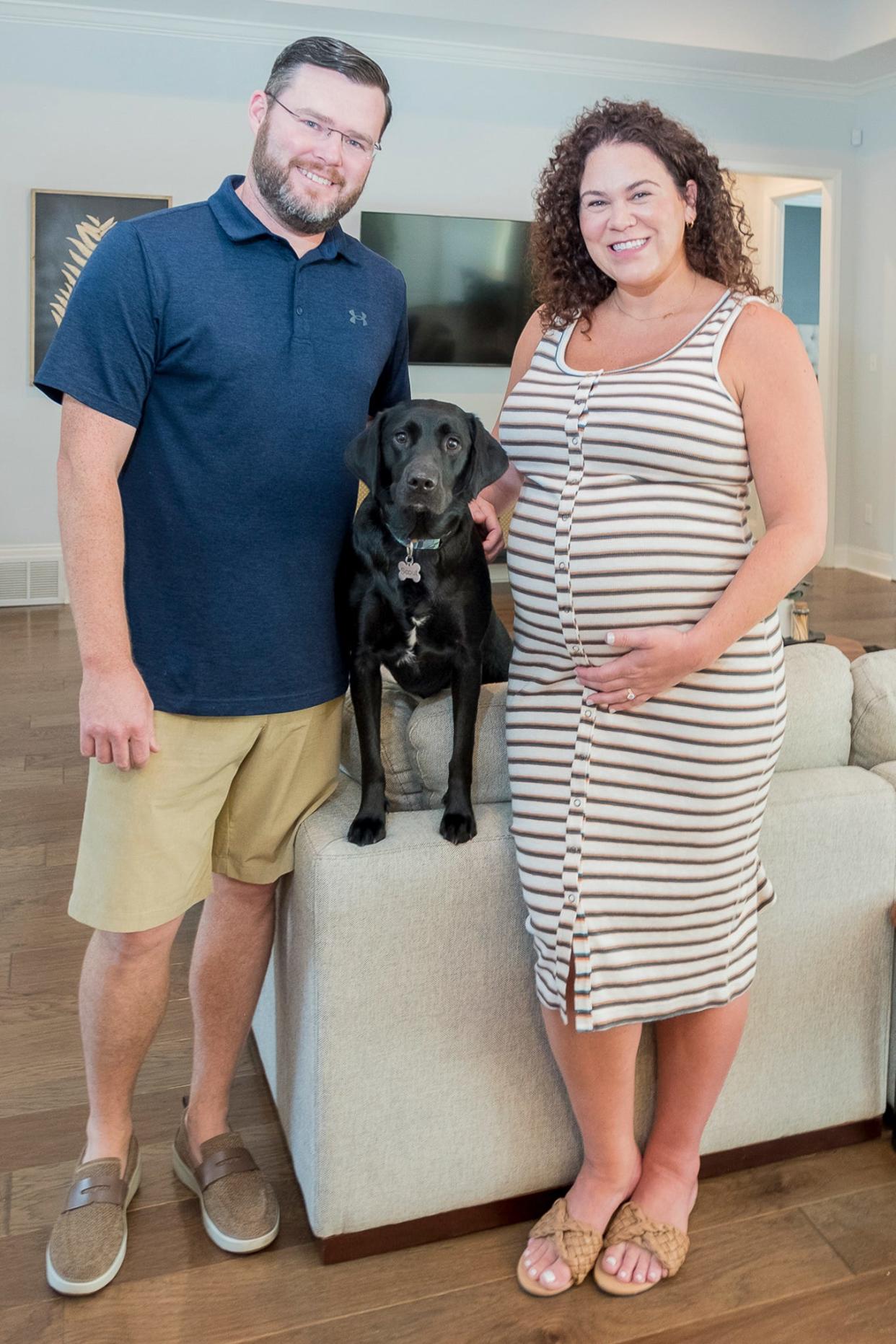
Rachel Kelly and Michael Bailey were ready to grow their family and knew they needed more space. Michael wanted a three-car garage. Rachel had a much longer list and wanted a walk-in pantry, a big kitchen island, an official laundry room and space for an in-home office since she works remotely in tech sales leadership. With Michael being a Kroger pharmacist in Atoka, they hoped they would find a location that offered him an easy commute. And, they both wanted a great backyard space.
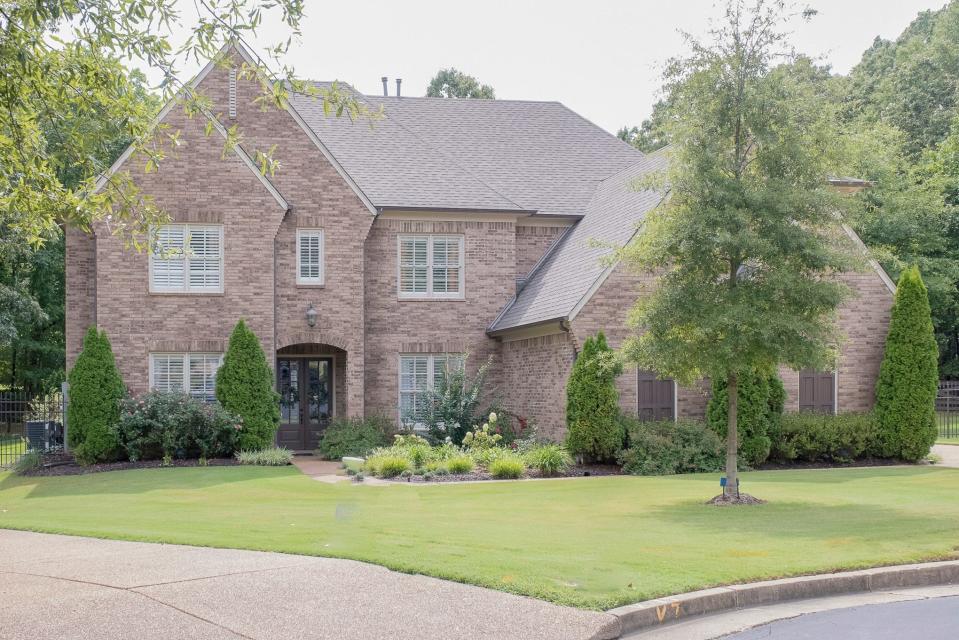
“We looked at properties online for a year, but only viewed two houses in person,” explained Michael. “Rachel had known Aaron Jacques from their high school days, so we decided to work with him as our Realtor. He is an agent with Reid Realtors.”
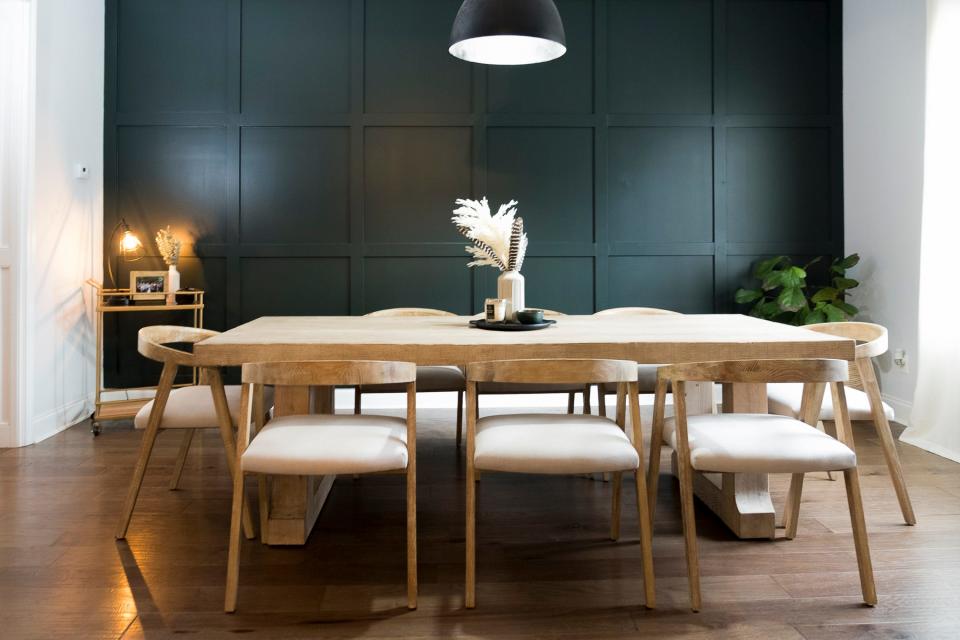
“Aaron is super personable, attentive and calm, so we knew he would take good care of us,” recalled Rachel. “He’s easy to talk to and made us feel comfortable. This was Michael’s second home purchase, but my first, so I had a million and one questions — and Aaron patiently answered them all. On the day before our closing we ran into a problem with a mobile bank transfer. Aaron kept us calm and helped us sort through things so we could still close on time. Michael and I both really appreciated Aaron’s professional guidance throughout our home-buying process.”
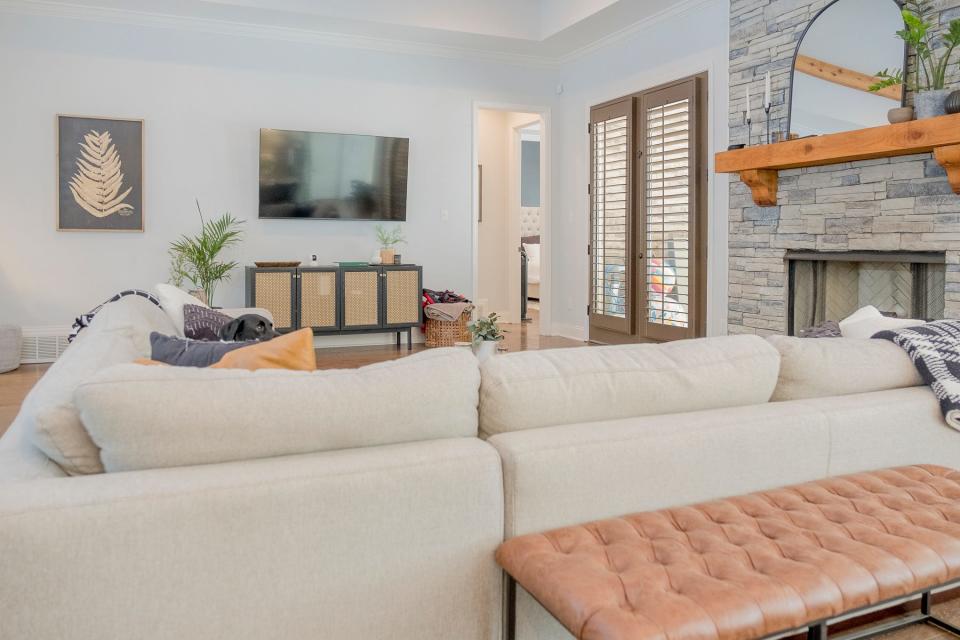
“With Aaron’s help, we found a home that had all that we wanted, and more,” said Michael. “We moved from a two bedroom/two-and-a-half bathroom home on Mud Island to a much larger two-story house in Lakeland.”
The couple paid $720,000 for their new home in The Grove at Lakeland. It offered approximately 4,100 square feet of living space.
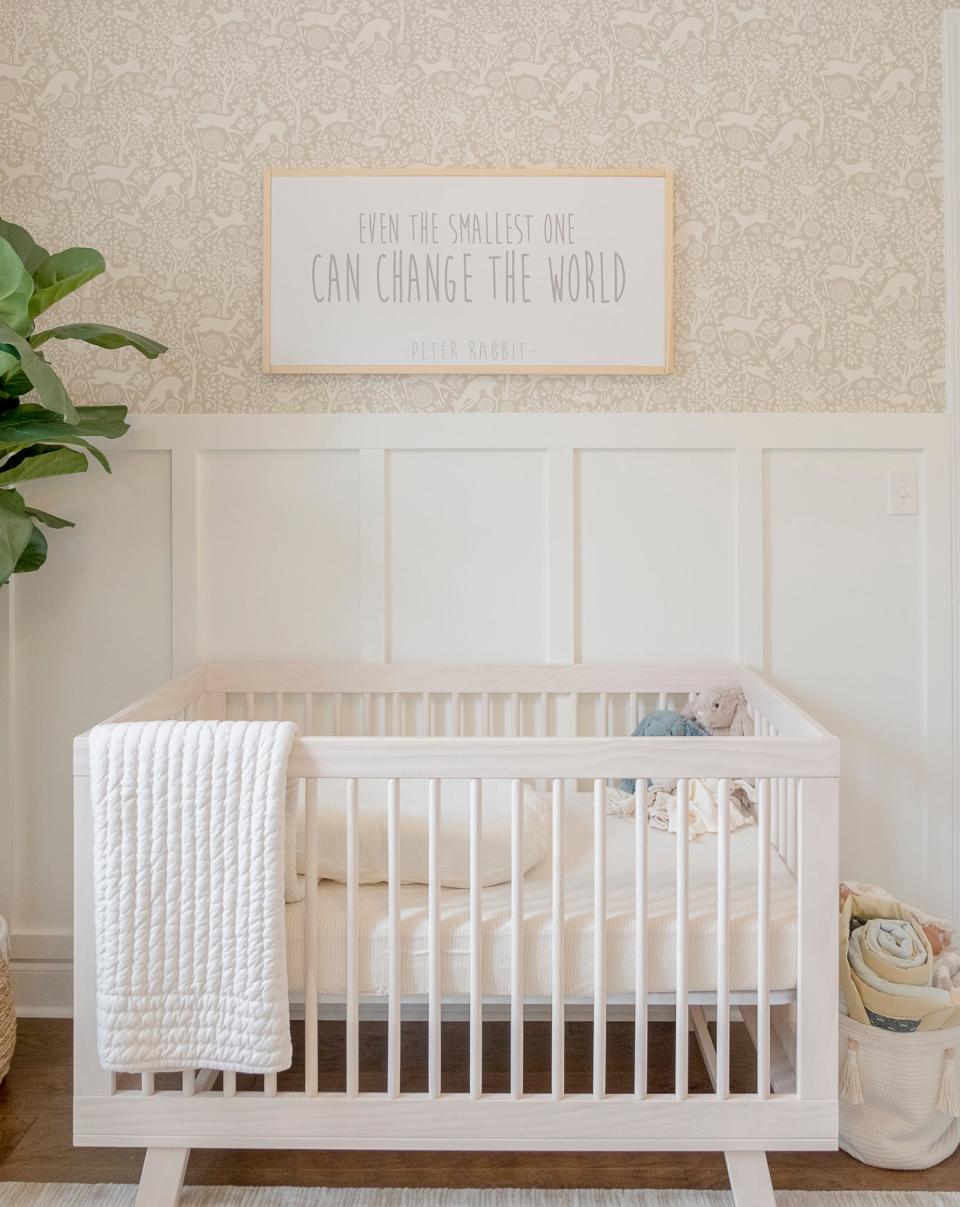
“It's about three times the space we had in our previous home,” explained Rachel. “A pool was not on our list of must haves, but it's been a major added bonus, especially with the summertime heat. We love the home’s open concept so we can more easily host friends and family for special gatherings.”
Indeed, there’s plenty of space for everyone with five bedrooms, plus a bonus room, and four-and-a-half bathrooms. And since their new home was only six years old, there was little need for renovations.
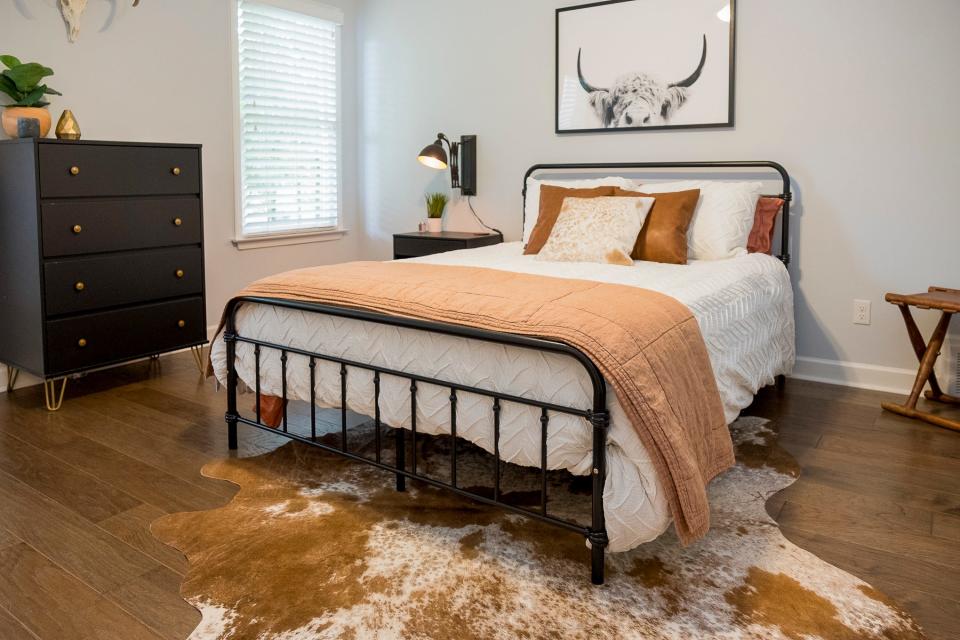
According to Rachel, “The house was built in 2017, so nothing needed to be updated, but we wanted to put our touch on it. So, we added some accent walls, including board and batten, to the dining room and nursery. We also converted a closet into a bar area or ‘speakeasy’ as it's been nicknamed. That's still an ongoing project.”
The unpainted brick home with traditional style had great curb appeal with professional landscaping in the front that included mature trees and front beds with attractive shrubs and flowers. The rooms were generously proportioned for entertaining. The foyer opened onto the dining room and a comfy living room that abutted the kitchen.
The open styling of the kitchen meant the cook could still feel engaged with friends and family while preparing food. And the large island offered a casual eating space, in addition to the kitchen’s eat-in bay. Recessed lighting in the kitchen, combined with glass pendant lighting over the bar, kept the line of sight uncluttered. The chef’s kitchen also included white cabinetry combined with granite countertops and stainless-steel appliances. A farm sink and dishwasher were conveniently built into the island. A raised ceiling with hardwood beams in the living area added to the aesthetics as well as the overall feeling of spaciousness. And wide, hand-scraped hardwood floors grounded everything with timeless style.
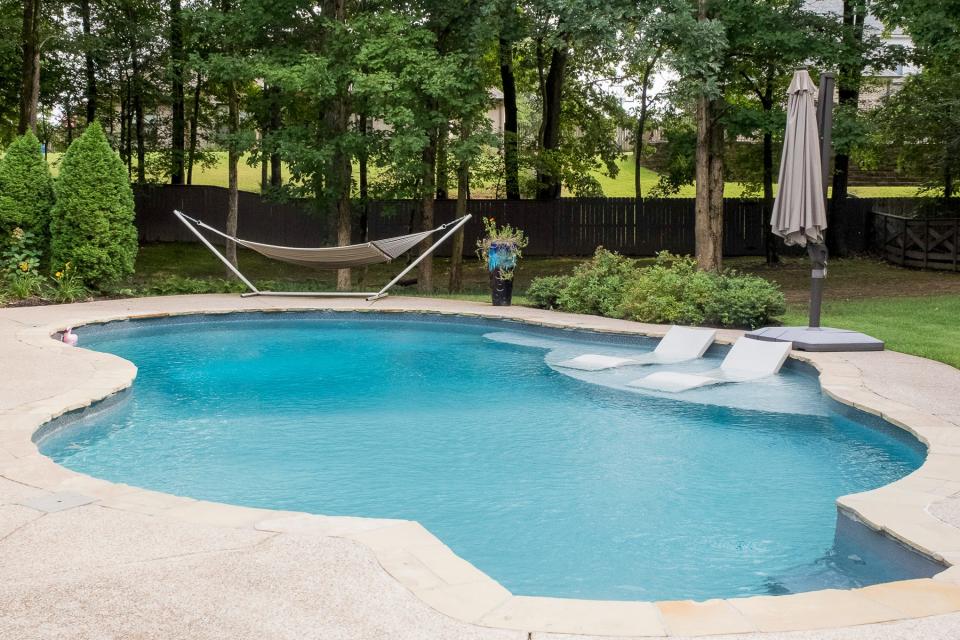
“I really liked that there was a walk-in pantry and a ‘friends entrance’ that served as a mud room, with cubbies for extra storage,” said Rachel. “And I got the dedicated laundry room I wanted and Michael got the three-car garage that he had hoped we would find.”
“When we saw this house, we realized that we could really enjoy backyard entertaining,” said Michael. “The backyard felt like an oasis, with a great in- ground pool and an extended, covered patio. Now that we live here we have found that our neighborhood is a very family oriented area, with amenities like walking trails and proximity to great schools.”
Emily Adams Keplinger is a freelance reporter who produced this feature for the Advertising Department.
This article originally appeared on Memphis Commercial Appeal: Living large in Lakeland

