What Is a Ranch-Style Home?
Popular in the ’20s and ’40s, this open layout home is still on the market. Here’s what you need to know about buying one.
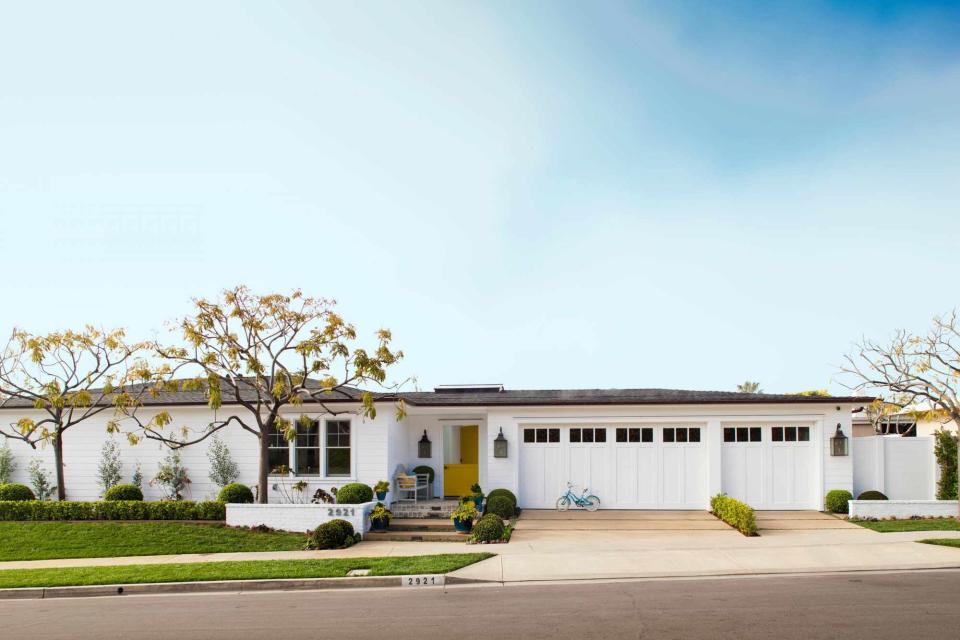
You don’t have to live on a farm to live in a ranch. This house style refers to the layout of the home more than the location. But do you know the full explanation of what a ranch-style home is?
Ranch-style homes are no longer as popular as they once were, but you’ll still find a ton of them on the market today.
“First appearing as a residential style in the 1920s, the ranch-style home experienced a surge in popularity in the post-war period of the 1940s to the 1970s,” says Laura Holl, a Realtor with Platinum Living Realty. “This style of home became an affordable option for many middle-class families, and with its open floor plan and one-story layout, it was a perfect fit for the suburban lifestyle that became popular during this time.”
Real estate experts say that while some buyers might prefer a different layout today, you can still get top dollar for yours if you’re looking to sell. If you’re open to a ranch-style home, here’s what you’ll want to know.
Related: 9 Simple Updates Take a Ranch-Style Home from Drab to Dramatic
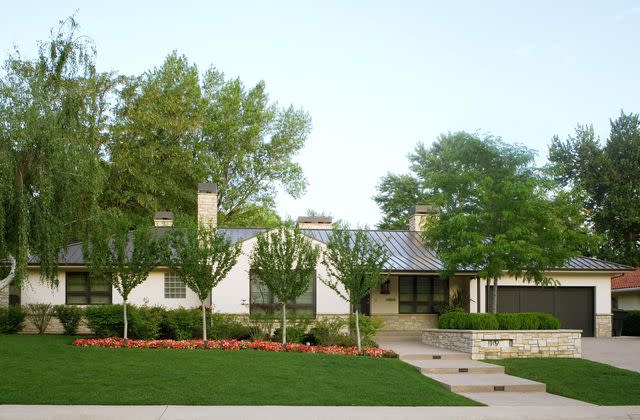
What is a ranch home?
A ranch-style home is perhaps first and foremost defined by the fact that it is a single-story home.
“From a looks perspective, it is basically a rectangle that is wider than it is deep, featuring a singular structural bay running across,” says Eugene Colberg, Principal at Colberg Architecture. “Usually, you enter in the middle, and there is a big common room, which is different than a cottage or a more traditional home. Usually, the kitchen is toward one side, while the bedrooms are toward the other side.”
These homes sometimes have basements, but a basement is not a requirement to be considered a ranch. These homes don’t always have attics, either, because many have a lower pitched roof.
“Ranches tend to be very utilitarian in nature,” Colberg says. “From that point of view, from a use perspective, the public areas are one big open space. There is not a formal kitchen, living room, and dining room; it’s one big open space and a direct result of how people were really living and using the space.”
Holl points out that many of these homes also have outdoor features such as patios and decks.
“They have a straightforward and practical design with an emphasis on indoor-outdoor living,” she says. “Large windows and sliding glass doors provide plenty of natural light and easy access to outdoor living spaces, such as patios and decks.”
Holl says ranches are most common in parts of the country where warmer weather promotes that indoor-outdoor living, including California, Arizona, and Colorado.
“However, ranch-style homes can also be found in other regions across the country, including the Midwest and Northeast,” she adds.
And while they might not have storage in the attic, these homes often boast an attached garage.
Related: What Is a Split-Level House?
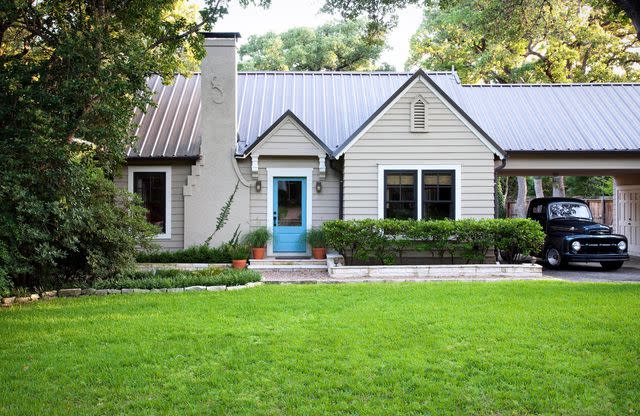
The Pros of a Ranch Layout
Holl points out that living on a single-story home is a positive, given its convenience.
“One of the main benefits of having a ranch-style home is the convenience of having everything on a single level,” she says. “This makes it easier to move around the house and is great for those with mobility issues. Additionally, the open floor plan creates a sense of spaciousness and can make the home feel larger than it actually is.”
And because not all ranches have attics and basements, you might be able to eliminate the unique maintenance factors for these features.
Roger Lasater, director of sales for Kindred Homes, a builder, points out that single-story homes are ideal for certain buyers looking to live in their home for the long haul.
“They are also suitable for aging in place, with a single-story design that eliminates the need for stairs, making them easier to navigate and safer for young children or elderly residents,” he says. “The absence of a staircase allows for larger and more open living spaces, simplifying cleaning and maintenance tasks. Ground-floor windows facilitate easier evacuation during emergencies, and flexible spaces can be repurposed to accommodate changing needs over time.”
Finally, ranch-style homes are often smaller, older, and therefore more affordable than other homes on the market.
“They are popular due to their low cost, spacious rooms, and versatile exterior spaces ideal for entertaining,” Lasater says. “They typically require less maintenance, which is a main deciding factor for those looking to save on repairs and upgrades.”
Related: What Is a Bi-Level House?
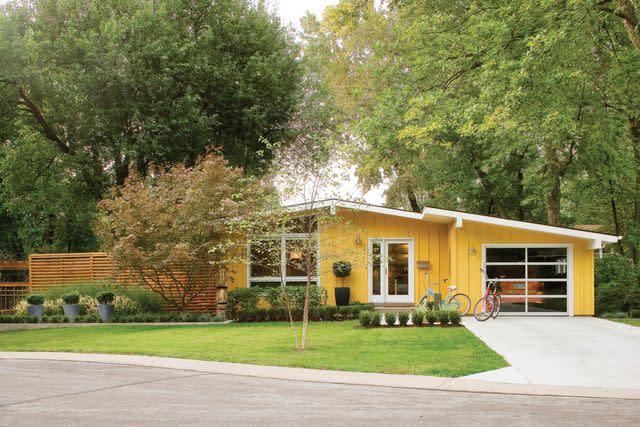
The Cons of a Ranch Layout
Because ranch-style homes were popular from the ’40s to the ’70s, chances are the home you’re looking at is likely older than many other homes on the market.
“You have to understand that the house is potentially 40, 60, or more years old, and so the home’s utilities, roof, and most of its components are past their original lifetime,” Colberg says. “Things were coming into commercial production at the time, like air conditioning and dishwashers, meaning that you would want to be mindful of what would need to be replaced and costs.”
Of course, you can do your due diligence and spot any age-related problems with a thorough inspection of the property once you’ve put an offer in.
With that older build date, ranch-style homes also have a type of layout that modern-day buyers might not be interested in. Primarily though, the drawback could be the lack of overall space.
“Nine out of ten times, the con is that, because it’s a single-story home, the homeowner might be looking for more space in a short amount of time,” Colberg says.
And because of the home’s open layout, it might be difficult to get privacy or find space in the room.
“On the downside, because everything is on one level, it can be challenging to create distinct zones for different activities,” Holl says. “Also, if you have a large family, a single-story home might not offer enough space to accommodate everyone.”
Lasater also says that larger ranch homes might have unique problems.
The sprawling layout can create delays in hot water delivery and increase air loss into attics. Ranch homes may also require more land, resulting in a smaller yard, and offer less privacy.
Related: The Tri-Level Home Is Actually a Form of the Classic Split-Level
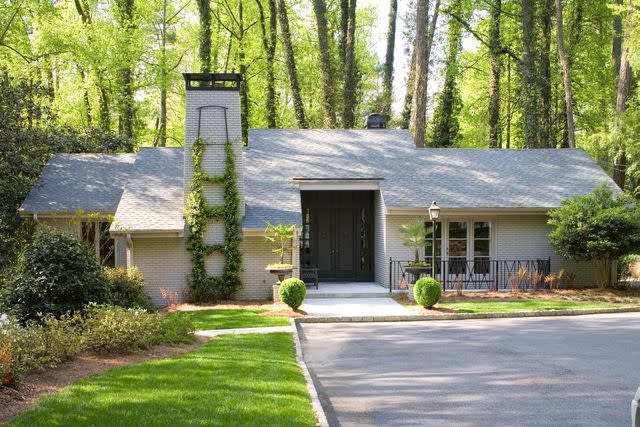
Selling a Ranch Home
As you prepare to sell your home, consider noting the age of major systems and appliances in the home in your listing so buyers are aware of recent upgrades as well as future upgrades the home will require.
Colberg says it might also help to stage the home so new buyers can envision how they might use the open-layout space.
“People are restoring them, or using them as a blank canvas because there’s not much there—it’s four walls and a roof—I think the challenge becomes, because ranch houses are not that big, how to use the space most effectively and efficiently,” he says. “You have to be conscious when you are renovating of how much space you have and how it is ultimately used.”
Holl says many buyers will be game to tackle a renovation if your ranch-style home needs major repairs.
“Young families, retirees, and those with mobility issues are just a few examples of people who might be drawn to this type of layout,” she says.
As you await a buyer, keep these factors in mind.
“Whether you’re buying or selling a ranch-style home, it’s important to do your research and work with a qualified real estate agent to ensure a smooth and successful transaction,” Holl says.
Related: What Is a Duplex Home?
For more Better Homes & Gardens news, make sure to sign up for our newsletter!
Read the original article on Better Homes & Gardens.

