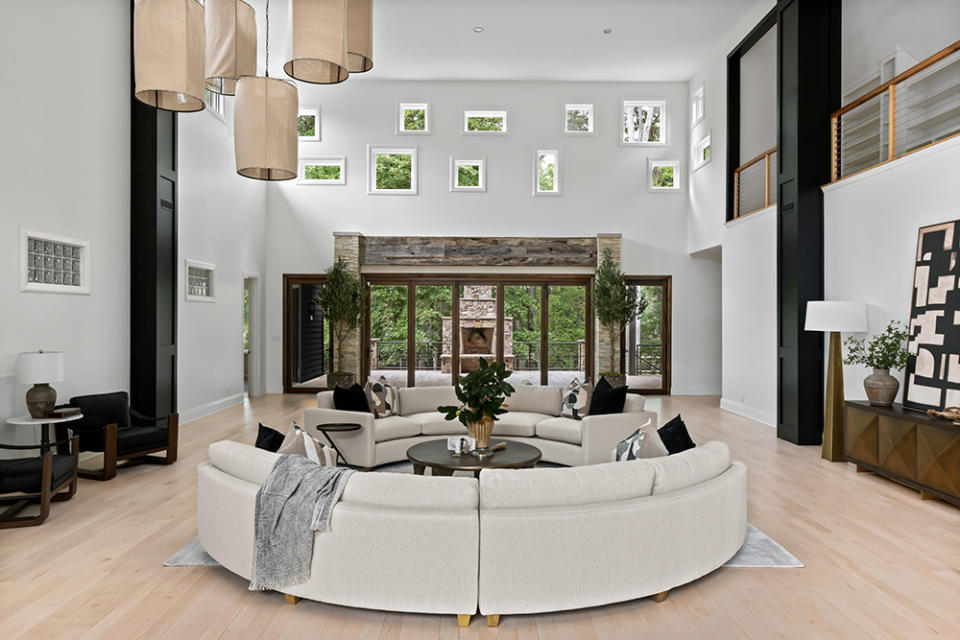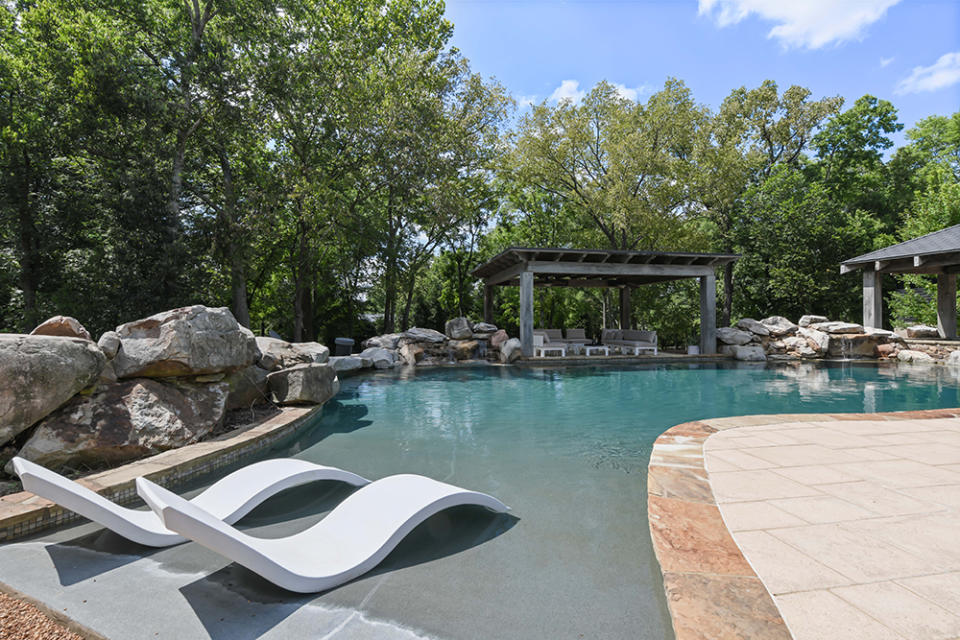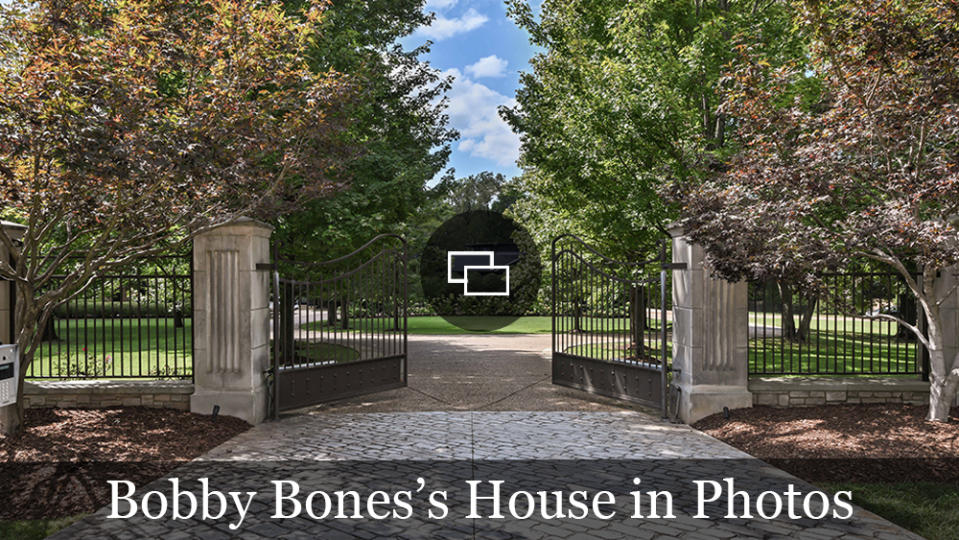Radio and TV Personality Bobby Bones Spins His Sprawling Nashville Home Onto the Market

- Oops!Something went wrong.Please try again later.
About seven miles south of downtown Nashville, in the affluent Oak Hill neighborhood, a five-acre compound owned by veteran radio personality and reality TV regular Bobby Bones has hit the market. Initially priced at $9.25 million, the price was lickety-split dropped to $8.75 million.
The syndicated radio host, who has a popular iHeart radio broadcast, has over the years also appeared in a variety of roles on several reality TV programs. There was the short-lived docuseries “Breaking Bobby Bones” (2021), in which he traveled the country taking on unusual jobs; he was a full-time mentor on “American Idol” for a couple of seasons; he won the crown on the 27th season of “Dancing with the Stars”; and last year he served as the host of the reality competition series “Snake in the Grass.”
More from Robb Report
This Celeb-Pedigreed Los Angeles Home Is Available for the First Time in 28 Years
'Clerks' Filmmaker Kevin Smith Lists Ben Affleck's Former Hollywood Hills Home
Patrick Swayze's Former Los Angeles Ranch Hits the Market at $4.5 million

Records show the property last sold a bit more than three years ago for $3.75 million. Since then, among other updates and enhancements, the shingled and wood-planked exterior of the residence has been stained charcoal, a comprehensive surveillance system has been installed, and an old barn has been converted into an airy guesthouse. The pastoral estate’s three residences together span nearly 15,000 square feet, with a total of six bedrooms and eight bathrooms, plus four powder rooms.
The main house is a sprawling collection of shapes and volumes, some of which take their cues from vernacular rural buildings, capped by a combination of flat, arched, and peaked rooflines. There are four ensuite bedrooms, a home gym, a state-of-the-art home theater, and a heated garage that will accommodate six cars. In addition to a cavernous double-height living room traversed by a catwalk, there’s a 49-foot-long dining room with a built-in bar area and an octagonal kitchen with a triangular light fixture suspended above a u-shaped island.

A soaring breezeway separates the main house from the guest house, which doubles as a poolside entertainment pavilion. On its playlist of features are a fireside lounge, a huge great room with a large kitchen, a basement, a sauna, and an indoor-outdoor bar that opens to the pool deck. And, privately positioned in a wooded area away from the main and guest houses, a second guesthouse—the old barn—has two more bedrooms and baths, plus soaring ceilings, honed concrete flooring, a fireplace in the living area, and an open-plan kitchen.
The grounds, a park-like mix of lush lawns shaded by mature specimen trees, include a sports court for tennis and basketball and a resort-style swimming pool alongside a vast terrace. The boulder-bordered pool has two poolside ramadas, one that shelters a spa and another a sitting area.
The home is listed with Carrie Prickett at Compass.
Click here for more photos of Bobby Bone’s house.
Best of Robb Report
Sign up for Robb Report's Newsletter. For the latest news, follow us on Facebook, Twitter, and Instagram.


