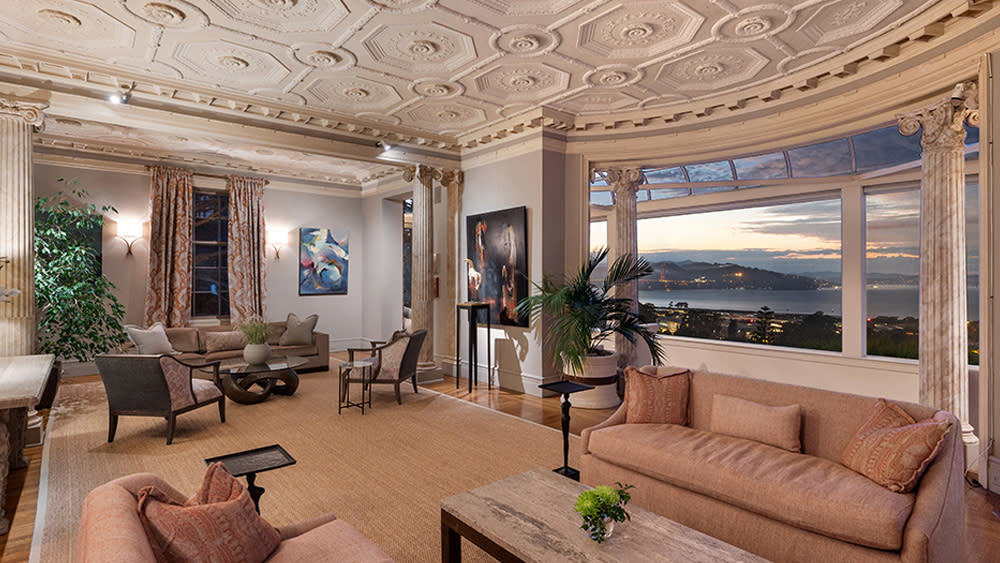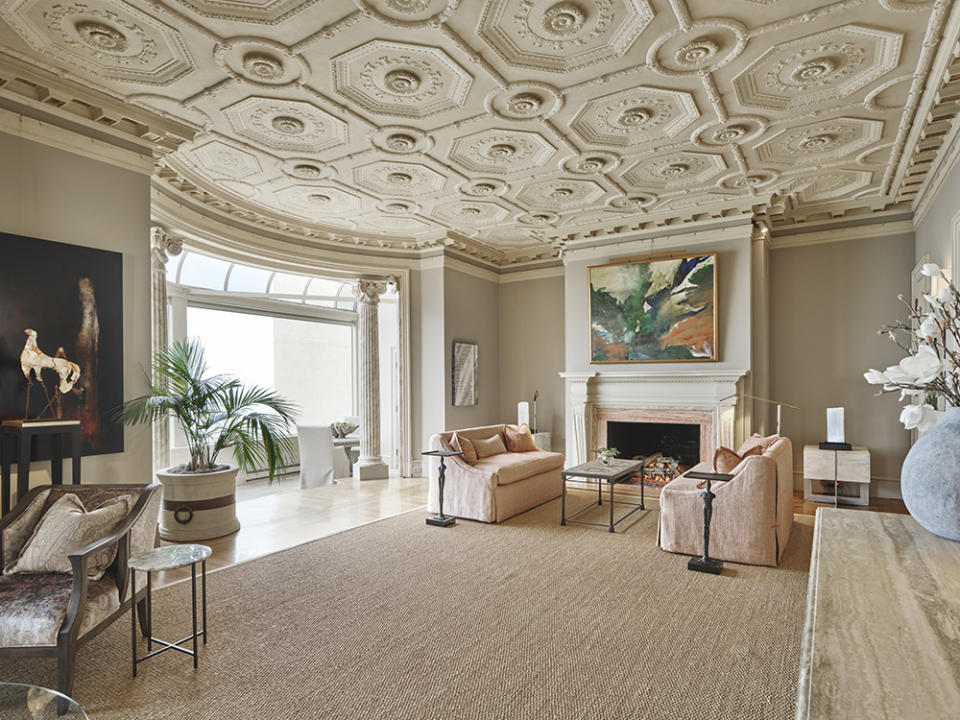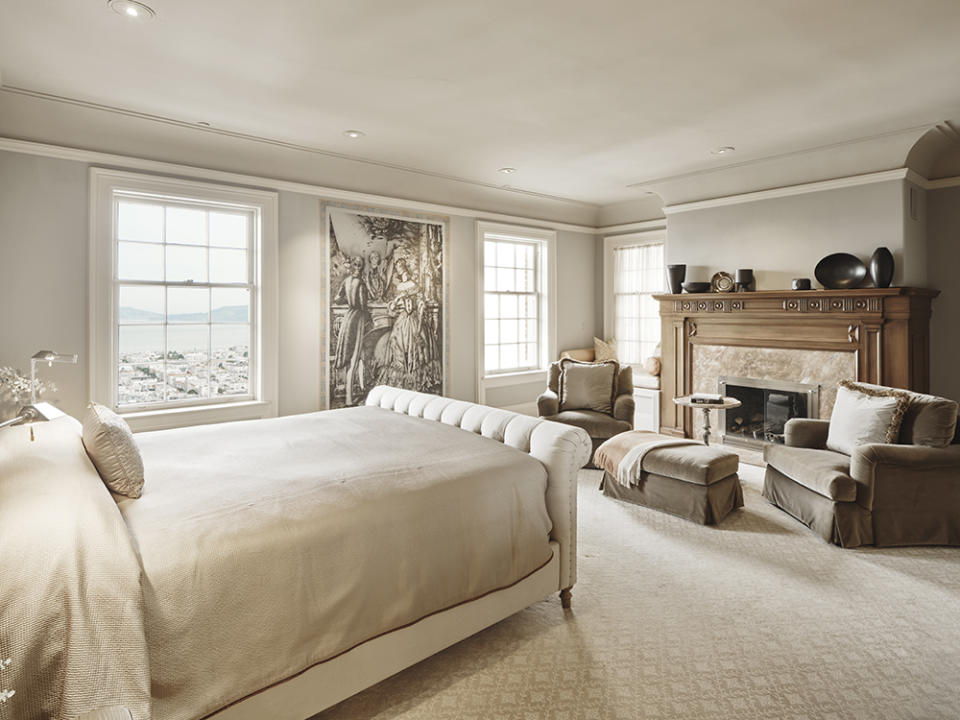A Prominent Tech Investor’s Historic San Francisco Mansion Is Up for Grabs for the First Time in Decades

A stately San Francisco residence long owned by tech investor Jim Willenborg and his wife Barbara has popped up for sale. Tucked away in the affluent Pacific Heights neighborhood, the asking price is a substantial $32 million—or about $28 million more than the couple originally paid for the place over three decades ago. The listing was first reported by The Wall Street Journal.
Acquired by the Willenborgs for around $3.4 million in the late 1980s—and renovated several times during their tenure, with the kitchen and baths most recently upgraded for the 1989 San Francisco Decorators Showcase—the Dutch Colonial Revival-style home was originally built and designed by architect Walter D. Bliss in the early 1900s for his father, lumber and railroad magnate Duane L. Bliss.
More from Robb Report
Rockstar Energy's Founder Sells His $25 Million L.A. Estate to a Tech CEO
Home Prices in the U.S. Are Nearing Record Highs for the Second Year in a Row
Restoration Hardware's CEO Snaps Up an Oceanfront Malibu Mansion for $26 Million

Tucked away behind two entrances on Baker and Broadway streets, near the Presidio, the brick-clad structure features five bedrooms and seven baths spread across 11,000 square feet of “upside down” living space on five levels boasting ornate ceilings and eight fireplaces, plus sweeping views of the Golden Gate Bridge, San Francisco Bay and Alcatraz beyond.
Especially standing out on the main third level is an expansive entry hall displaying a curving staircase, which flows to a fireside living room resting beneath a coffered ceiling embellished with classic molded plaster medallions and dentils. Elsewhere is an adjacent solarium with the original millwork and detailed crown moldings, along with a formal dining room flaunting a wood-beam ceiling and carved oak fireplace, an office and a caterer’s kitchen.

Other highlights include a fourth-floor primary bedroom adorned with a fireplace, sitting area, walk-in closet, and marble bath hosting dual vanities, a soaking tub and mosaic-tiled shower. And adding to the home’s appeal is a fifth-floor “pent level” brandishing a full family kitchen outfitted with a center island and breakfast nook, plus a family room with an A-frame ceiling, fireplace and glass doors spilling out to a terrace overlooking those picturesque vistas.
Rounding out the listing, which is held by Karen Mendelsohn Gould and Max Armour of Compass, are two finished lower levels featuring a wine room, duo of fully equipped guest suites with private access and staff quarters that open out to a garden.
Click here for more photos of 2898 Broadway.
Best of Robb Report
Sign up for Robb Report's Newsletter. For the latest news, follow us on Facebook, Twitter, and Instagram.


