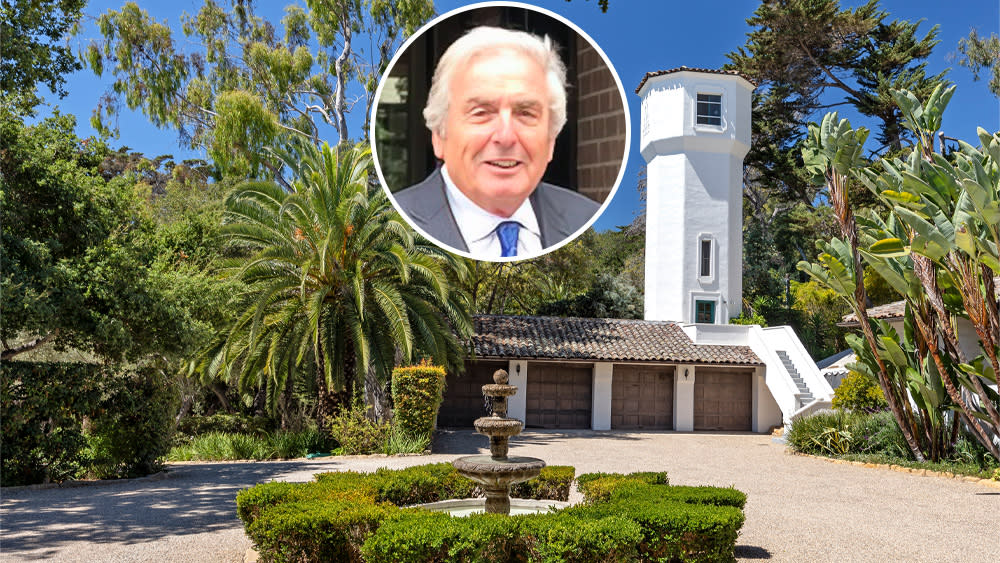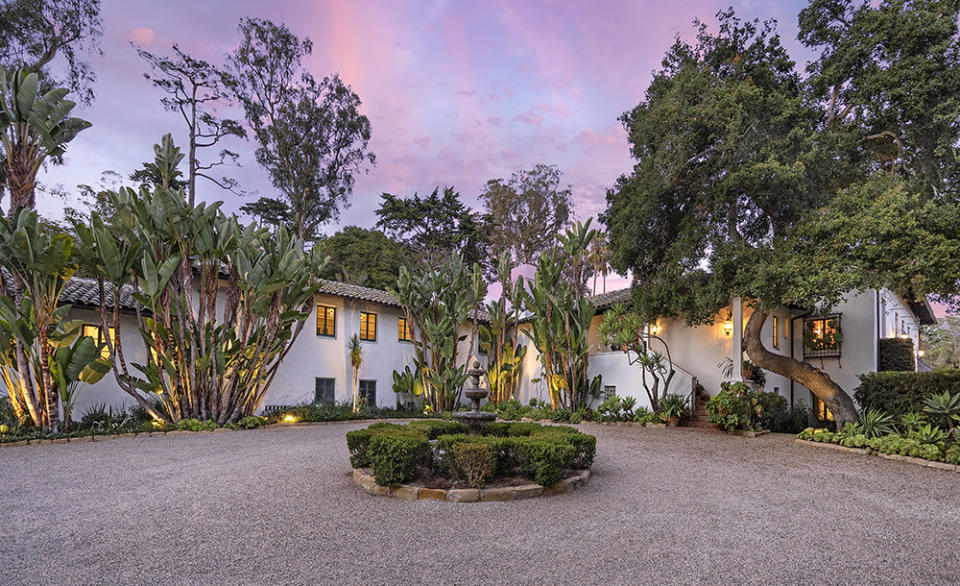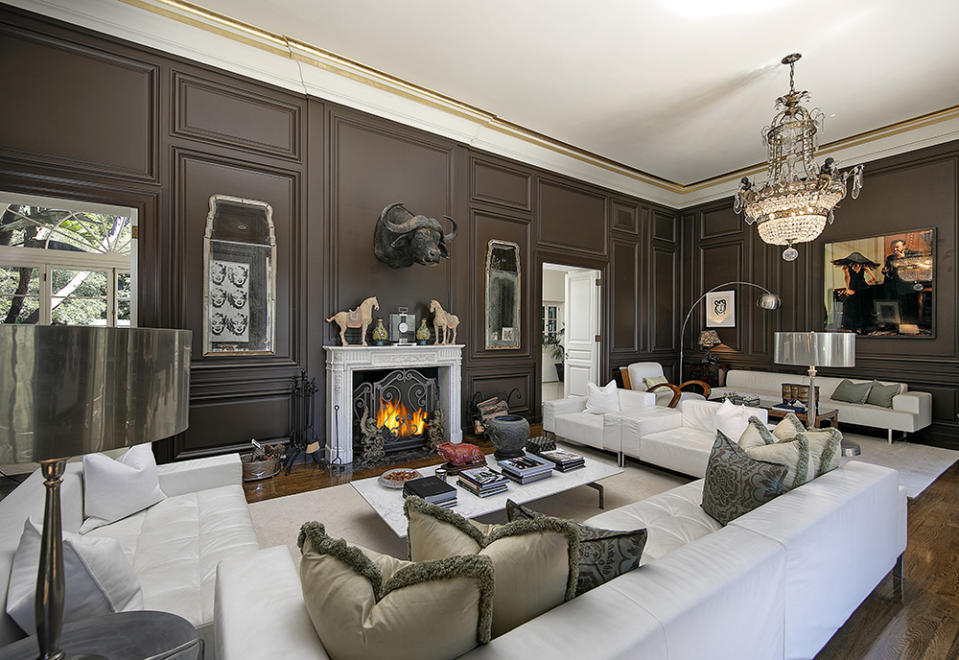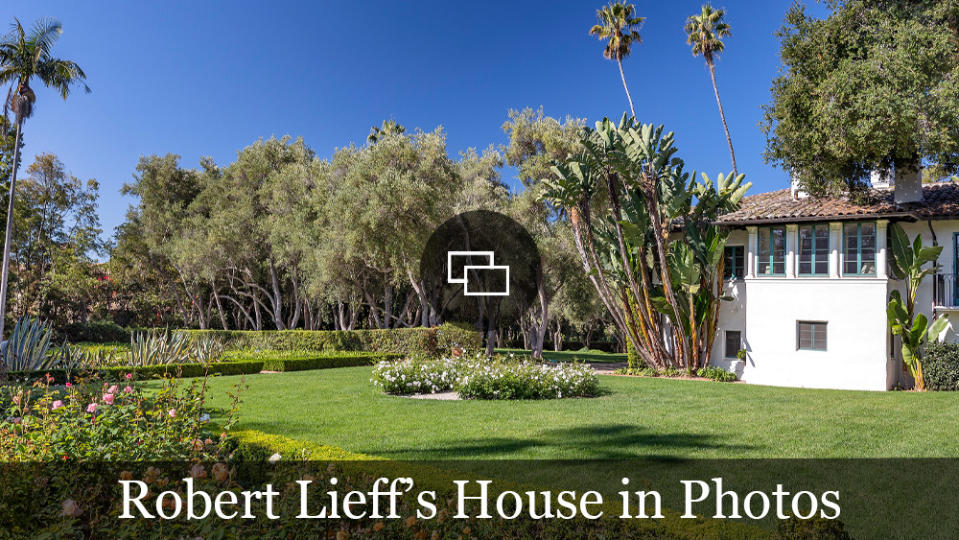A Prominent Attorney Is Seeking $33 Million for This Historic Montecito Gem

Back in 2004, Robert Lieff and his then-wife Carole paid $4.5 million for a historic residence in the seaside enclave of Montecito and then spent another $2 million on renovations. Almost a year later, the couple divorced and the home went to Carole, with Lieff relocating to Napa and San Francisco to be closer to Lieff Cabraser Heimann & Bernstein, the plaintiff law firm he founded in 1972 that’s widely known for representing landmark civil cases such as the Exxon Valdez oil disaster.
Fast-forward a few years, and Lieff ultimately ended up repurchasing the place from his ex-wife for nearly $12 million in summer 2012. “I knew I would get this house back sooner or later,” he told The Wall Street Journal at the time. “I always wanted this house.”
More from Robb Report
Designer Rachel Ashwell's Dreamy Shabby Chic House Is Up for Grabs in L.A.
Inside a $37.5 Million Waterfront Mansion on Miami Beach's Hibiscus Island
A State-of-the-Art, Carbon-Negative Home in the Bay Area Sells for $4 Million
But that was then; and now, over a decade later, Lieff and his current wife Susan have decided to put the Spanish Revival mansion dubbed “Los Sueños” (translated to “The Dreams”) up for sale, asking a hefty $33 million. The listing is held by Cristal Clarke of Berkshire Hathaway HomeServices California Properties.

Built and designed by noted Santa Barbara architects George Washington Smith and Lutah Riggs way back in the late 1920s for Rachael Ogilvy Douglas, daughter of a linen manufacturer, the dwelling was later owned in the ’80s by Joan Cohn Harvey, the widow of Columbia Pictures President Harry Cohn. During their tenure, the Lieffs restored the premises and updated a garden originally designed by landscape architect A.E. Hanson.
Tucked away behind a lengthy gated and tree-lined driveway, on a parcel spanning just over 3 acres, the white stucco and terra-cotta-roof structure features seven bedrooms and nine baths in almost 11,000 square feet of living space adorned throughout with a mix of marble and hardwood floors, custom chandeliers and groin-vaulted ceilings. There’s also a four-story tower guesthouse, which has a spiral staircase that travels from a bottom living area up to a kitchen, bath and top-floor bedroom offering ocean views.
A fountain-clad motorcourt greets, with the front door opening into an entry foyer that flows to an impressive central hallway displaying black-and-white marble floors, a soaring rib-vaulted ceiling, and fanlight-topped French doors spilling out to a red brick terrace nestled alongside a square pool flanked by sculptures. Back inside, a formal living room is adorned with a fireplace and trio of green-trimmed French doors leading out to a balcony, while the gourmet kitchen is outfitted with an eat-in island, top-tier stainless appliances, a butler’s pantry and an adjoining breakfast nook.

In addition to a formal fireside dining room boasting checkered marble floors and handsome wood-paneled library/office, a hotel-like master retreat sports a fireplace, sitting area, and dual walk-in closets and baths; and outdoors, the manicured grounds are dotted with rose gardens, olive trees and an orchard, and host the aforementioned courtyard and pool, along with a tennis court and four-car garage.
Lieff, 87, and his wife Susan also own and operate wineries in the California cities of Napa and San Luis Obispo.
Click here for more photos of Robert Lieff’s historic Montecito estate.
Best of Robb Report
Sign up for Robb Report's Newsletter. For the latest news, follow us on Facebook, Twitter, and Instagram.


