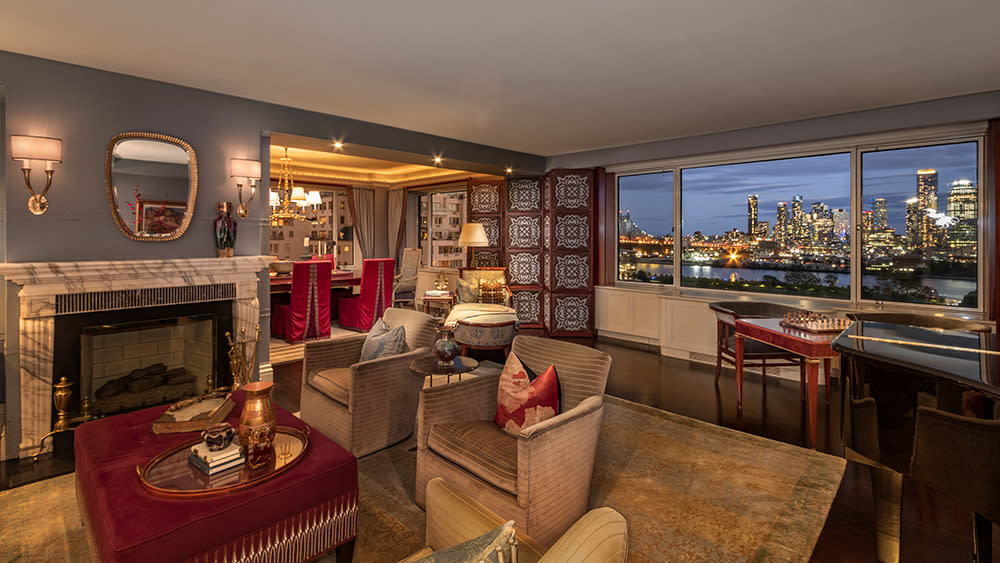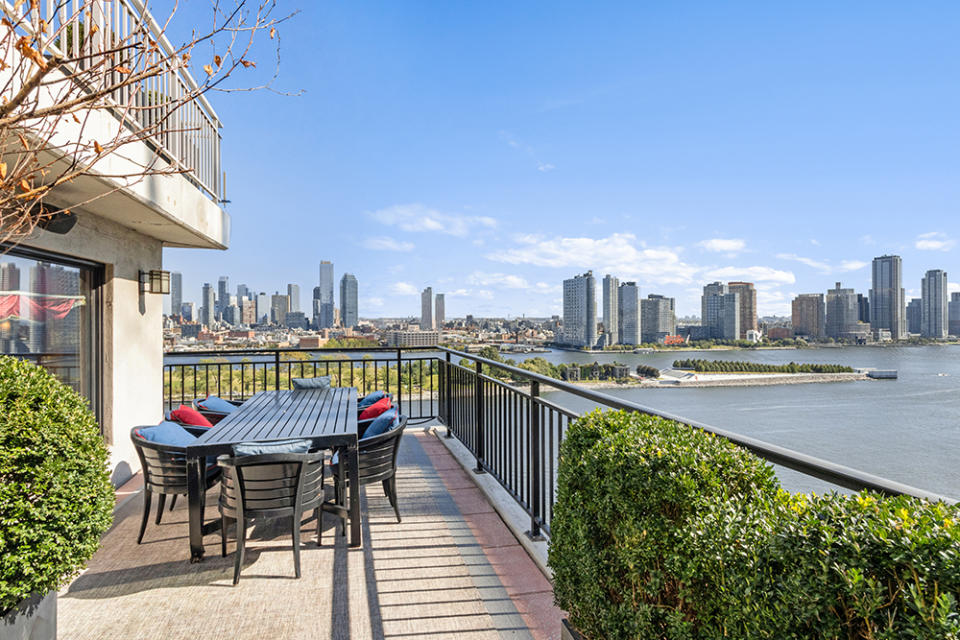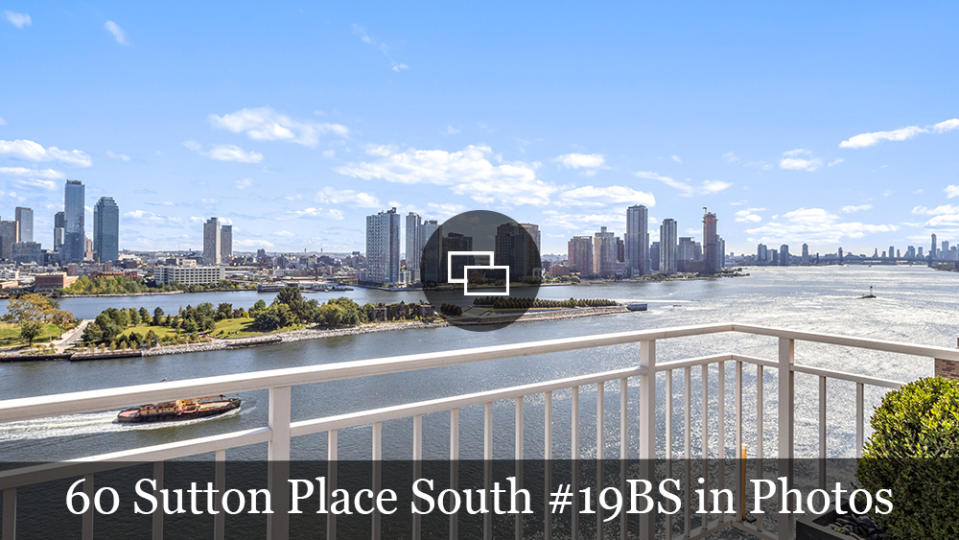This $6.3 Million Manhattan Penthouse Pairs Traditional Glamor With Glittery Views

- Oops!Something went wrong.Please try again later.
- Oops!Something went wrong.Please try again later.
Manhattan’s Sutton Place neighborhood, just east of Midtown Manhattan’s designer shops, office buildings, and supertall residential towers, has long been quietly popular with socialites, business tycoons, and showbiz types for its convenient location, full-service apartment houses, and knee-buckling city, bridge, and river views.
Over the years, the area east of First Avenue, between East 53rd and East 59th Streets, has been home to the likes of Consuelo Vanderbilt Balsan, Bobby Short, C.Z. Guest, Sigourney Weaver, Aristotle Onassis, Michael Jackson, Marilyn Monroe, and her then-husband Arthur Miller.
More from Robb Report
This $6.5 Million Manhattan Home Has a Fabled Political Pedigree
A Sprawling Rooftop Terrace Caps This $3.2 Million Penthouse in Brooklyn
Atop 60 Sutton Place South, one of the neighborhood’s premiere cooperative buildings, a seven-room designer-done duplex penthouse with three separate terraces is ideally suited as a full-time home or pied-a-terre for a socialite, big business tycoon, or showbiz mover and shaker. Priced at $6.25 million, the penthouse is available through Matthew D. Hughes and John Burger at Brown Harris Stevens.

The sumptuous spread, with three bedrooms and four bathrooms, plus a powder room, was updated in a collaboration by architect Joan Chan and interior designer Paul Sisken of Siskin Valls Interior Design. The result is a sophisticated urban aerie that is both glamorous and comfortable, with elegant living and dining rooms, a spacious eat-in kitchen, and a mahogany-paneled library/office with a built-in desk.
The fittings and finishes throughout are first-rate. The entrance gallery is tiled with Carrara marble; the circular staircase is lined with mirror-polished mahogany; and the small ensuite bedroom on the main floor, which spills out to a 36-foot-long terrace, is swaddled in Ultrasuede wall coverings.
The imported stone floors in the eat-in kitchen are heated for cold-weather comfort, and the living room doubles as a media lounge with a drop-down movie screen, a projector, and motorized speaker cabinetry. A Crestron home automation system controls it all, and the walls in the living and dining rooms are padded for sound insulation.

Upstairs, there’s a second ensuite guest room, along with the super-sized primary suite that offers a fireside sitting area, French doors to a private terrace, and a huge glass greenhouse that incorporates a secluded study or office area. There are also dual bathrooms, each with a radiant-heated floor, and two bespoke dressing rooms, one with mahogany-trimmed mirrored wardrobes and the other with pleather-covered built-in dressers.
With views that take in the Queensboro Bridge, Roosevelt Island, the East River, and the rapidly sprouting skyline of Long Island City, each of the terraces has a self-irrigation drip system as well as access to water and power.
Architect Arthur Weiser designed 60 Sutton Place South, which was completed in the early 1950s and consists of two towers divided by a shared automobile court and landscaped garden. Residents of each tower are treated to an on-site garage, a full-time doorman, and a bank of six elevators.
Click here for more photos of the penthouse as 60 Sutton Place South.
Best of Robb Report
Sign up for Robb Report's Newsletter. For the latest news, follow us on Facebook, Twitter, and Instagram.


