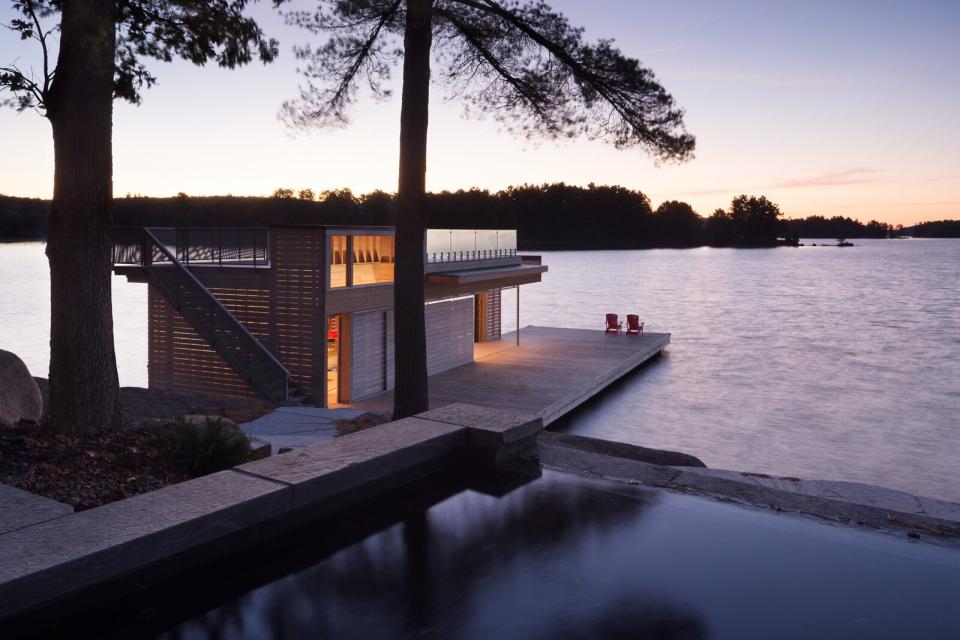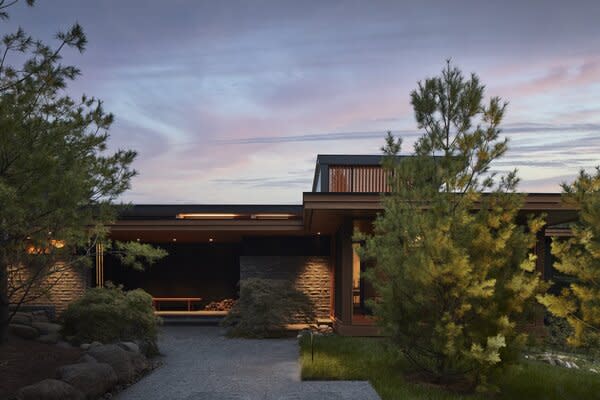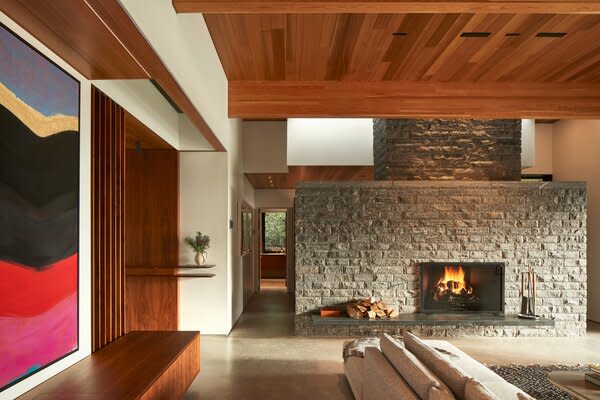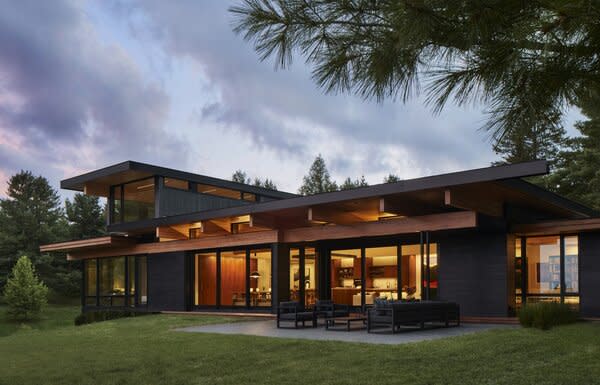This Prefab Builder Never Makes the Same Home Twice—and You Can See It in the Price
Turkel Design creates residences starting at $1.7M based entirely on a client’s personal preferences.

Welcome to Prefab Profiles, an ongoing series of interviews with people transforming how we build houses. From prefab tiny houses and modular cabin kits to entire homes ready to ship, their projects represent some of the best ideas in the industry. Do you know a prefab brand that should be on our radar? Get in touch!
In 2008, after couple Joel and Meelena Turkel graduated with masters’ degrees in architecture from the Massachusetts Institute of Technology, they set out on their own with a nascent idea: prefab properties that start with a curated questionnaire.
In the years since, Joel and Meelena established Turkel Design to make homes based on their answers. Prompts include everything from where someone wants to live to how they want to live. So far, the firm has completed more than 200 projects across the world, and their process has only become more refined. Here’s how Turkel Design makes residences that are specially attuned to to their owners.
Can you share a little about the most exciting project you've realized to date?
One project that we love is Mulmur Hills Farm, located in rural Ontario. The clients selected us to design a multigenerational vacation home for their growing family on a plot of farmland. Made of locally sourced wood, concrete, stone, and blackened steel accents, the home honors the site’s architectural heritage while enhancing the family’s modern lifestyle.
Turkel Design’s process combines the predictability of prefab with bespoke design that supports each homeowner’s particular lifestyle. In this case, that led to a cantilevered yoga and art studio with views in three directions, a large U-shaped custom kitchen island facing a rolling meadow, and bespoke custom cabinetry throughout: a bench with a hidden turntable, a deployable mixology station, a small cabinet at the entrance to store cell phones and keys, and more.
We also loved working on the Lake Muskoka Boathouse in Port Carling, Ontario. A simple, modern update of a traditional, utilitarian structure, the boathouse’s components were all fabricated off-site, thereby maximizing an already short building season and to ensure that the owners would not lose a summer to construction. This also allowed the components to be towed across the ice by snowmobile, avoiding the need for costly barging, undue site disturbance, and a lengthy winter build—an example of how we leverage the benefits of prefab to design for remote or otherwise challenging locations.
What qualities make your prefab stand apart from the rest?
While many prefab companies emphasize a low cost and speed of assembly as their primary benefits, Turkel Design leads with quality and architectural excellence. Every project follows a finely honed set of design principles and is executed with premium materials.
What makes us stand apart from other high-quality residential architects is that we use the precision of off-site prefabrication to bring predictability to the cost, timeline, and quality of each project. And secondly, we make premium architecture available to homeowners anywhere.
See the full story on Dwell.com: This Prefab Builder Never Makes the Same Home Twice—and You Can See It in the Price
Related stories:




