Pioneer Woman Ree Drummond Shares Photos of Her Newly Completed House — See Inside!
- Oops!Something went wrong.Please try again later.
- Oops!Something went wrong.Please try again later.
The Food Network star built a brand new home on the site of her family's former ranch house in Oklahoma
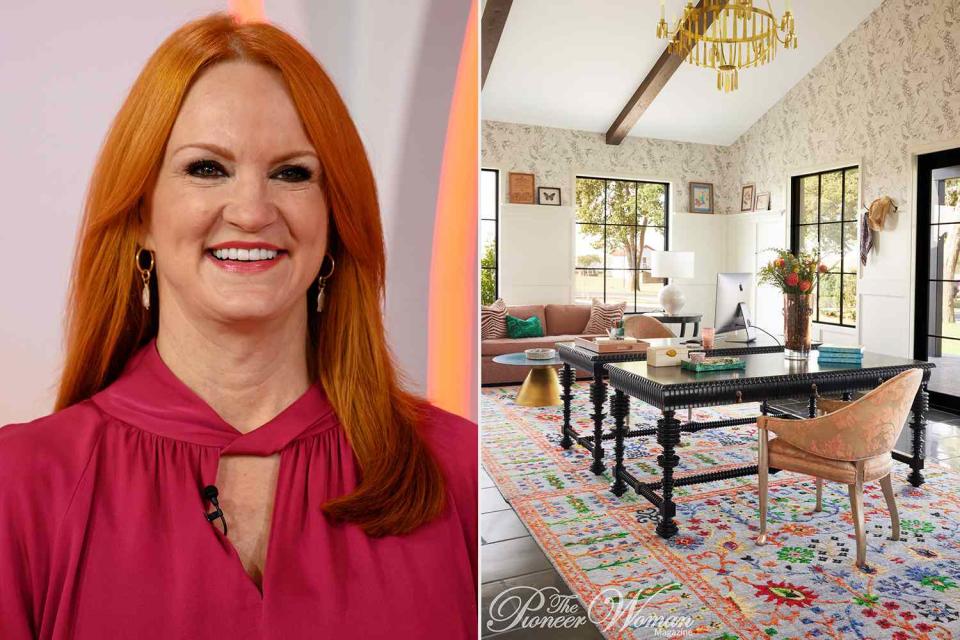
Nathan Congleton/NBC/NBCU Photo Bank; Buff Strickland/The Pioneer Woman Magazine
Ree Drummond is showing off her new house, which includes her first home officeRee Drummond has a new place to call home!
The celebrity chef, 55, has finally unveiled the stunning new house she and her husband, Ladd Drummond, built on their Pawhuska, Oklahoma, ranch. In a new post on her Pioneer Woman blog (and in the latest issue of her magazine), Ree shared photos of the sleek, but homey house — which of course has a kitchen fit for the Food Network star, along with plenty of cozy spaces for her large family to gather.
In a new interview, Ree told PEOPLE that she and Ladd decided to start fresh with a new build rather than renovate their former home, which had significant foundation issues, plumbing problems and water damage.
"It wasn't a charming 50-year-old house," she explained of the original house, which was the same one Ladd grew up in and where they brought up their five kids. "We loved raising our kids in the house, but it had foundation problems and had developed a few problems that were going to be pretty overwhelming to fix."
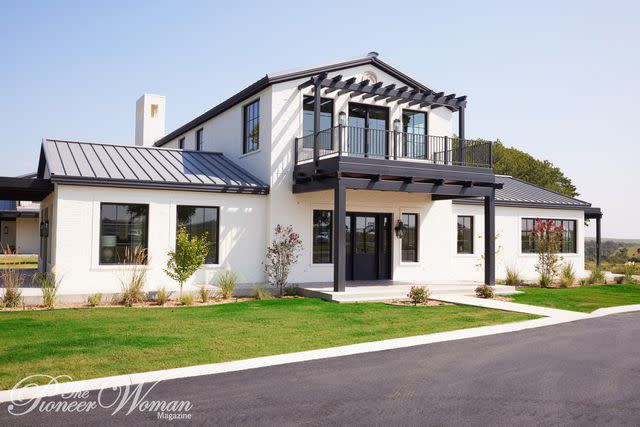
Buff Strickland/The Pioneer Woman Magazine
The exterior of Ree Drummond's new houseIn 2021, they decided to bid goodbye to their old house and erect a new one in the same spot, with the help of Tulsa, Oklahoma, designer Sherri Duvall and her architect husband, John Duvall.
Ree's vision included Spanish ranch elements — such as arched doorways and exposed wood ceiling beams — as well as a charcoal, blue and rust palette, with pops of yellow, throughout the house.
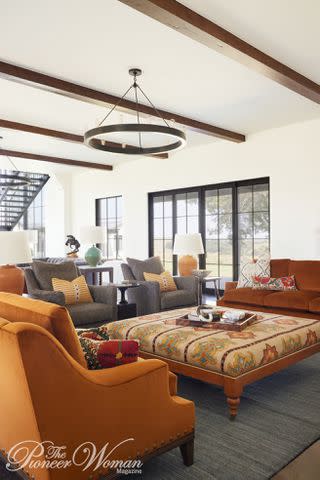
Buff Strickland/The Pioneer Woman Magazine
Ree Drummond's living roomThe natural light-filled living room features doors leading to the outdoors, as well as a mix of gray and orange armchairs and couches, accented by a large patterned ottoman.
A second seating area has a more elevated vibe with a set of four brown leather chairs and a coffee table.
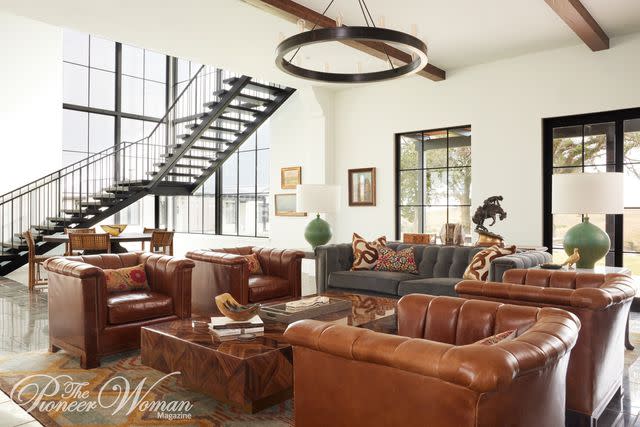
Buff Strickland/The Pioneer Woman Magazine
Ree Drumond's living roomAnother gathering spot, the lounge, showcases a navy blue built-in bookcase across one wall which is filled with various family photos and mementoes, as well as a landscape painting that once belonged to Ladd's parents.
A cozy couch and a pair of leather club chairs provide a perfect spot for reading or relaxing.
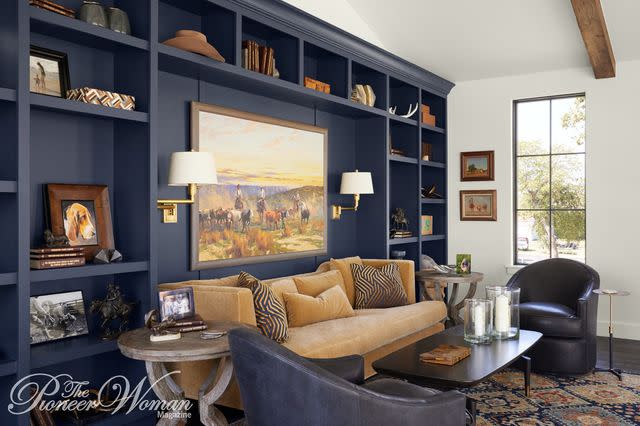
Buff Strickland/The Pioneer Woman Magazine
Ree Drummond's lounge, featuring a bookshelf filled with family mementoesThe spacious kitchen is designed with a massive, white marble-topped island, as Ree wanted the room to be “very durable and big enough for large family meals," according to the blog post.
A pot rack was installed over the stove — the TV host's first-ever. “I was afraid it would be more for decoration,” she said. “But having the skillets right there actually makes me want to cook more!”
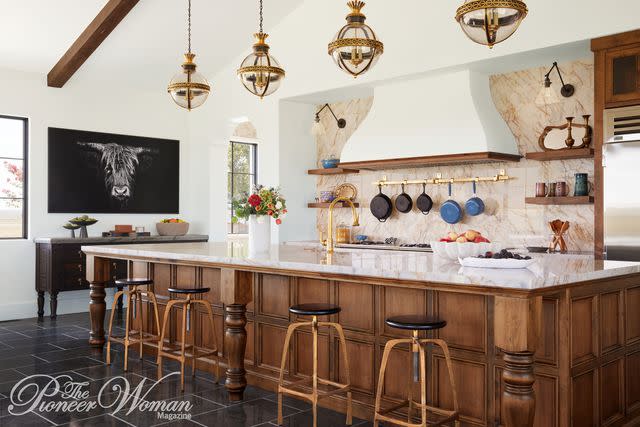
Buff Strickland/The Pioneer Woman Magazine
Ree Drummond's kitchen, outfitted with a marble-topped islandNever miss a story — sign up for PEOPLE's free daily newsletter to stay up-to-date on the best of what PEOPLE has to offer, from celebrity news to compelling human interest stories.
To store all of her ingredients and supplies, the pantry is filled with cabinets and shelves, as well as a convenient prep sink.
Off the kitchen is a casual breakfast nook outfitted with a cushioned corner banquette surrounded by large windows that offer a sweeping view of the ranch.
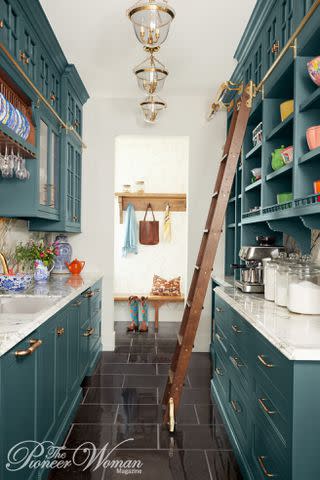
Buff Strickland/The Pioneer Woman Magazine
Ree Drummond's pantry“Ladd and I are still in the getting-to-know-you phase with the banquette, but the kids have been breaking it in!” Ree joked in the blog post.
Related: Pioneer Woman Ree Drummond Roasts Herself for 'Clumsy' Food Videos
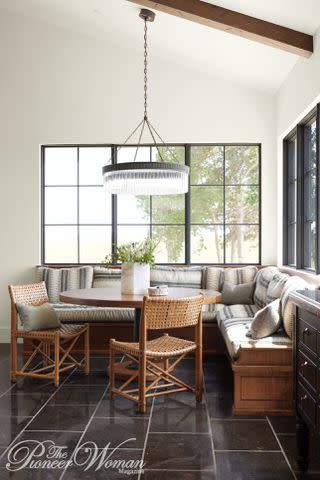
Buff Strickland/The Pioneer Woman Magazine
A breakfast nook located off the kitchenThe new house also includes a well-appointed office for Ree, detailed with floral wallpaper, a colorful floral rug and double desks that allow her to spread out her papers and books.
“This is the first time I’ve had a home office,” Ree said in the post. “It’s so great not to have to work in the living room.”
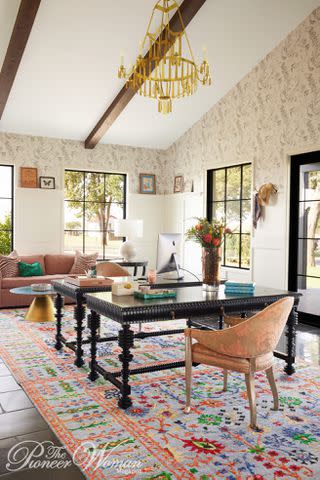
Buff Strickland/The Pioneer Woman Magazine
Ree Drummond's home officeThe design of the primary bedroom was centered on a four-poster bed with towering, elegantly carved spindles that Ree fell in love with, and also features a small seating area by the picture windows. French doors open onto a large balcony.
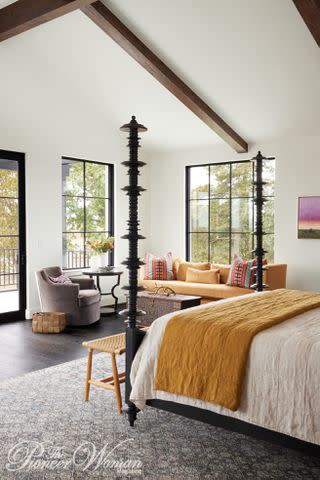
Buff Strickland/The Pioneer Woman Magazine
Ree Drummond's main bedroomRee has a dream closet, designed with shelves and racks for all of her clothes, plus thin drawers for her jewelry and accessories and a tall cubby for her boots.
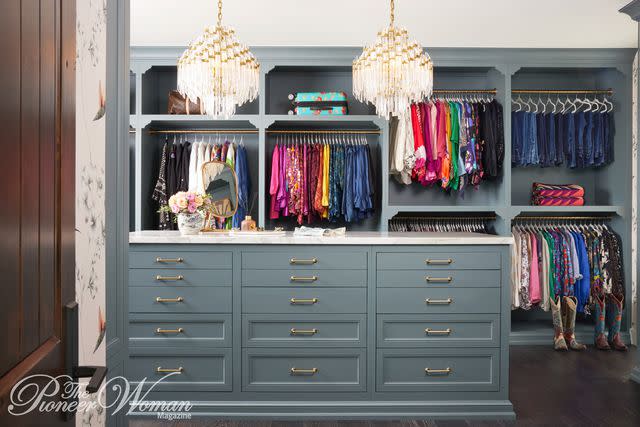
Buff Strickland/The Pioneer Woman Magazine
Ree Drummond's closetA guest bathroom offers a luxurious experience with a turquoise mosaic tile floor, a large pedestal tub and a unique Southwestern-style wallpaper by Madeaux.
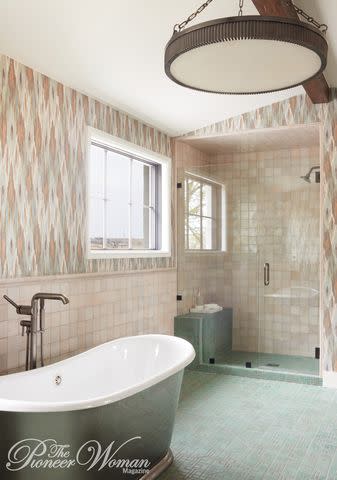
Buff Strickland/The Pioneer Woman Magazine
A guest bathroom with a pedestal tubLast week, the Drummond family got to celebrate Easter together in the new house — and take advantage of the snazzy new kitchen.
Ree shared a time-lapse clip on her Instagram Stories of her crew bustling around the space as they prepared their big holiday feast. "The run-up to the big meal!" she captioned the clip.
She and Ladd share Alex, 26, Paige, 23, Bryce, 21, Jamar, 21, and Todd, 19.
For more People news, make sure to sign up for our newsletter!
Read the original article on People.

