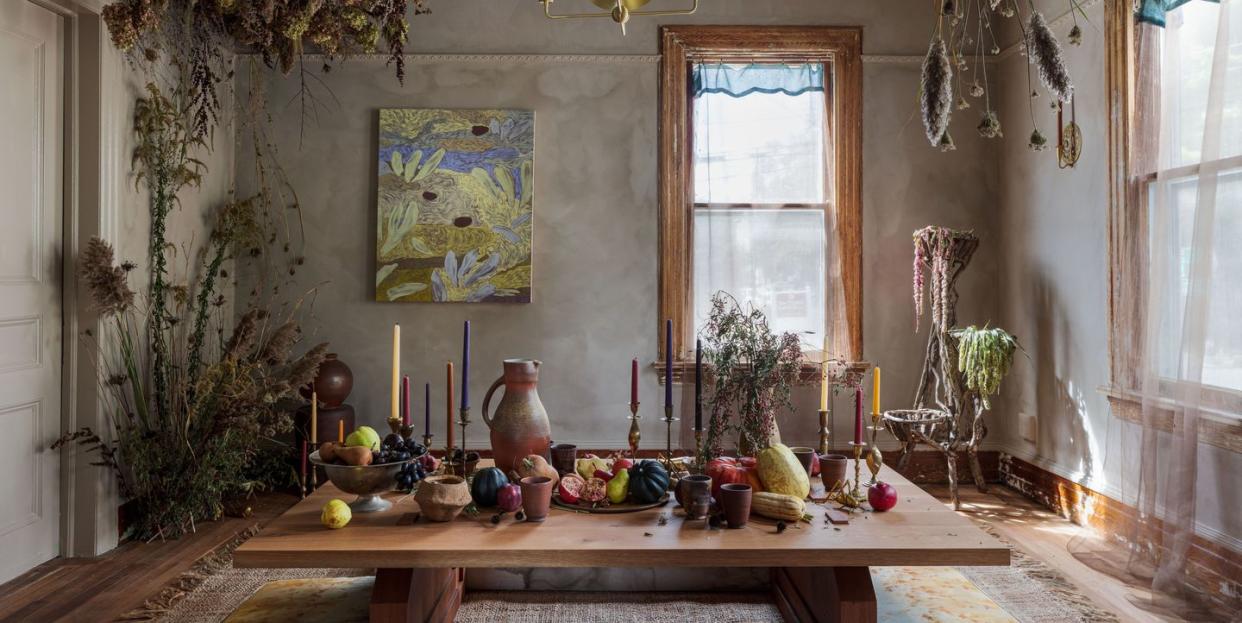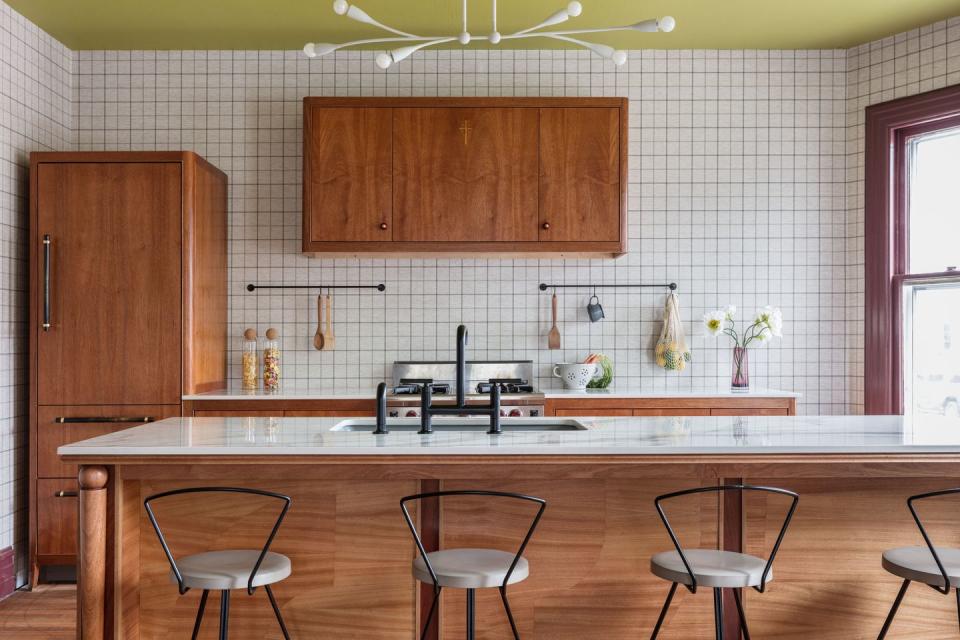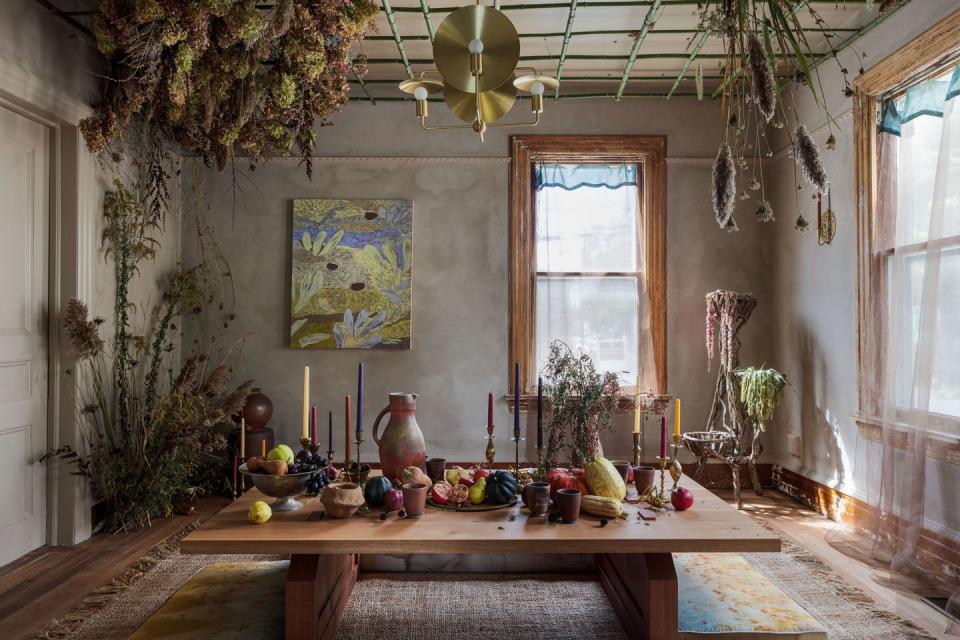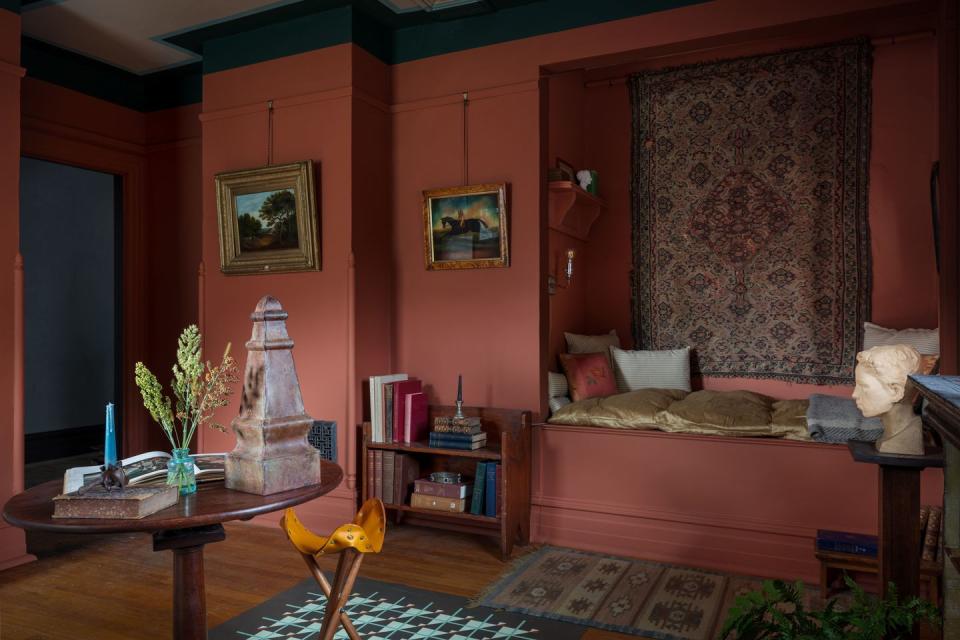A Onetime Commercial Property Gets Restored Back Into a Home

"Hearst Magazines and Yahoo may earn commission or revenue on some items through the links below."
When a private residence becomes a commercial property, it can often lose its character (think the removal of window trim, paint build-up on hardware, and questionable carpeting). For the fifth annual Kingston Design Connection Showhouse, the goal was to reverse that effect. “This is the first time we’ve worked to restore a house back to its original use as a residence,” says Maryline Damour, partner at Damour Drake and founder of the Kingston Design Connection.
Located at 60 Maiden Lane in Kingston, New York, the Victorian-style home was built in 1901 for three spinsters. Decades later, it became home to various local businesses until it was recently purchased by a growing family. More than 180 designers, makers, artists, and local businesses contributed to the home’s transformation to further build and connect the community through design.
When approaching the home, you’re met with custom posts and railings by Unlimited Metal Work. A sculptural floral arrangement detail on the railing nods to the surrounding garden by landscape designer Christian Cruz. Once covered in grass, the front of the house now features a meadow of native plants that conserve water in recognition of Kingston’s recently declared drought emergency.
The home’s vestibule features abstract wallpaper and unexpected accessories, like shoe lasts on the wall, thanks to Brooke Cotter Design Co.—the recipient of the Kingston Design Connection's scholarship program (which alleviates the showhouse fee and room execution costs). A major focus of the showhouse is on up-and-coming talent, since, after all, Damour started the showhouse early in her own career. “I always save spots for junior designers,” Damour says.

The house required a few major changes, including adding a kitchen, fashioned from a parlor space. Hendley and Co. designed the kitchen as an “ode to grandma” that melds the kitchens of yesterday with those of today, which can instantly be grasped from the avocado-colored painted ceiling (in Forest Moss by Benjamin Moore) and walls covered in a black-and-white Philip Jeffries wallpaper in a grid pattern.

Also on the main floor is the dining room designed by Creatures of Place. All about a natural experience, the space features a handmade wood table, earthen-dyed silk cushion fabric, and a bamboo ceiling installation dressed with floral art. Across the hallway in the parlor, BNR Interiors crafted the ultimate lounge space. It comes complete with a vintage De Sede leather sofa in a soothing yellow and black marble surround. As you slip into the hallways and stairwell by Simone Eisold Design, incredible light fixtures, like a pendant made from boat wrap, and wall art guide the way.
On the second floor, a bedroom by E. L’Alease & Co. Interior Design beckons. Painted in Benjamin Moore’s 2022 Color of the Year October Mist, the room exudes a cozy, lived-in feel through soft textiles and sculptural accessories. Nearby, Michael Filbride Design turned a former office kitchenette into an additional bathroom that, while small, packs a big punch—from the smart steam shower by Thermasol to the hand-painted sink basin. Another bedroom transports you into a “forest floor boudoir” designed by Jennifer L. Salvemini of Hinterland. Reminiscent of a witchy woodland escape, the moody room is adorned with collected treasures and mushroom motifs.
At the end of the floor is a study, where Quittner and Worth Preserving turned a closet into a reading alcove, brought in a desk for writing, and hung wall art from the room’s picture rail. “We tried to capture the spirit of the original owners of the house,” says Kate Wood, principal of the full-service historic rehabilitation firm Worth Preserving.

While all of the easily movable items, like furniture and art, will be taken out of the home before the owners move in, the more permanent updates will stay—including the brand-new kitchen, wall treatments, and tilework. But before the home is turned back over, it’s open to visitors who can revel in the creative designs during the weekends between October 7 through October 22. All proceeds go to the nonprofit Ulster County Habitat for Humanity, which Kingston Design Connection plans to work with to build three local homes a year going forward.
Want to see it for yourself? Buy tickets to the showhouse here.
Follow House Beautiful on Instagram.
You Might Also Like

