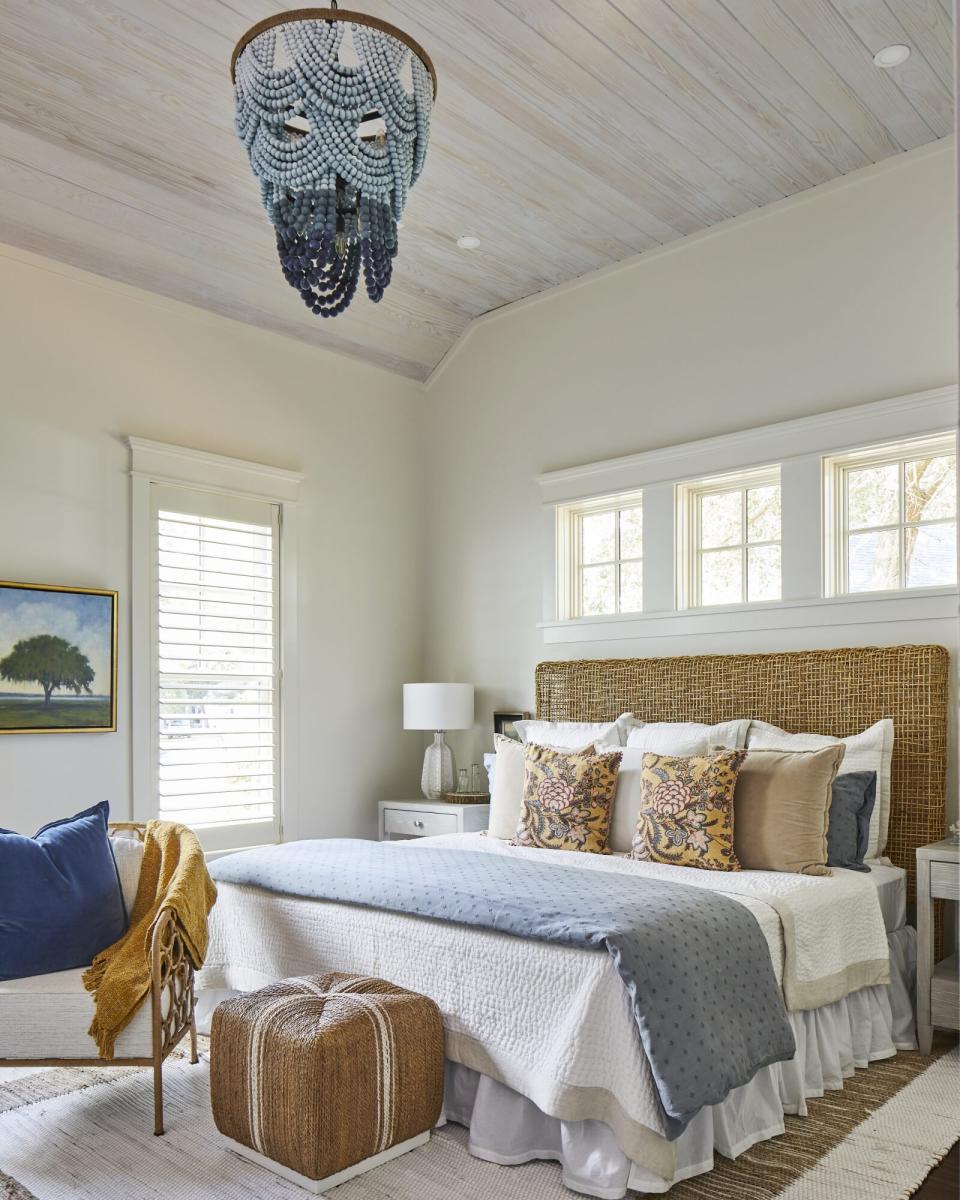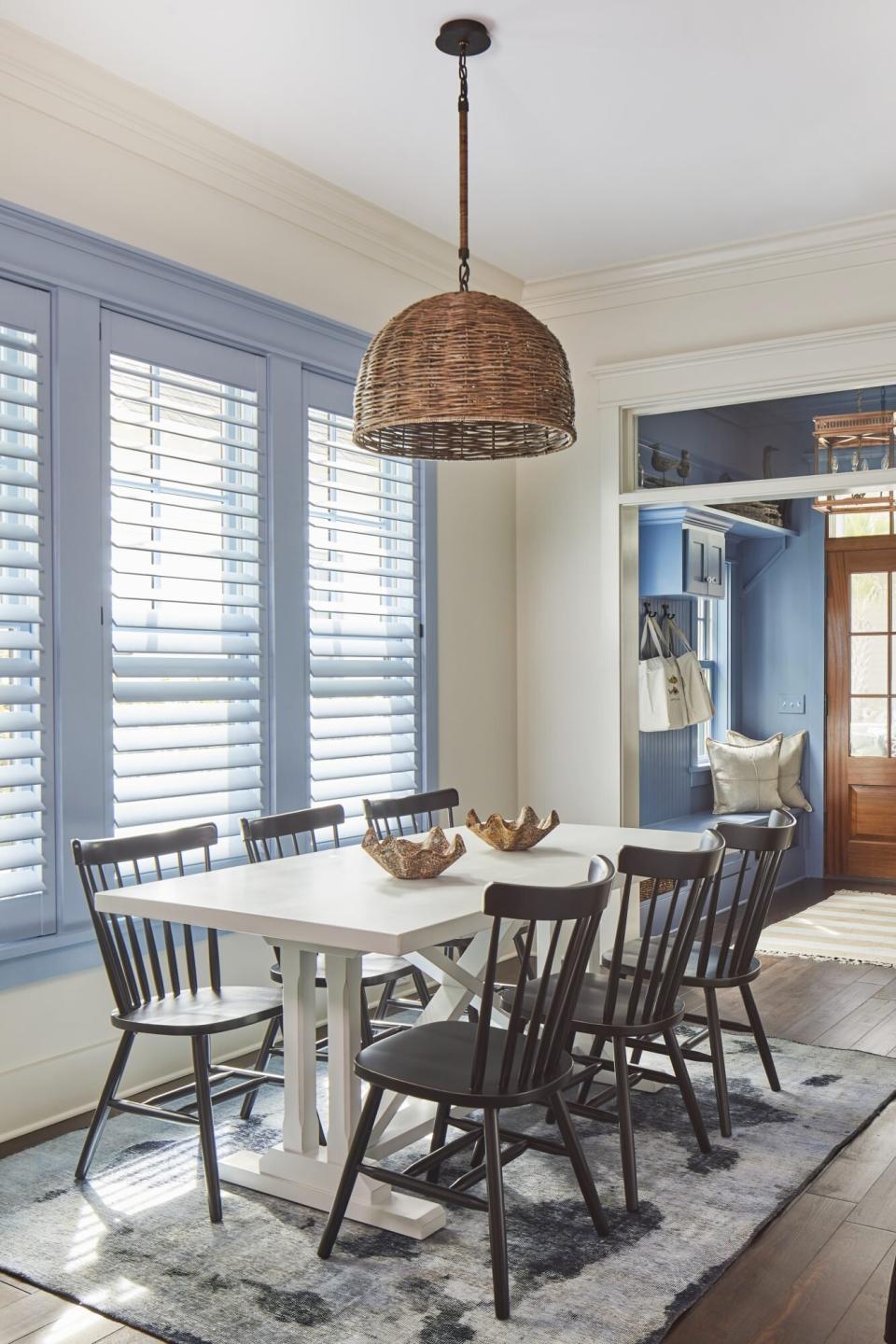The One-Story House Plan With All The Charm
Find the house plan that works for your lifestyle
Looking to build your next dream home? Well, this single story cottage, house plan SL-2054 — The Loudon, designed by Bridgewater has it all for you. Allen Patterson Builders, long time members of the Southern Living Custom Builder Program, have been busy building variations of this plan in Habersham, a Southern Living inspired community in Beaufort, South Carolina. It was first built as the 2020 Southern Living Showcase Home with interior design by K.Lo Style & Design. Perfect for the Lowcountry, but truly a home that belongs anywhere. Here's why:
The Loudon, is geared towards universal and life-long design. This one-story floor plan is just over 2,000 sq ft with three bedrooms and two baths. Allen says it is a plan that "lives large" thanks to the tall ceiling, mill work, and open living spaces. Two unique features that elevate this plan include the pocket door that closes off the bathroom shared by bedrooms 2 and 3, creating a true powder room for your guests. There is also the ability to separate the entertainment space from the two-bedroom wing with sliding barn doors.
Additionally, this plan allows the primary bedroom to feel like a separate building with its own roof line, which vaults the ceilings to 12-ft high and provides a strong lulling sound from the rain on a stormy night.

Laurey Glenn
"Think about the space you are actually going to use and then don't build bigger than that," says Allen. For this reason, The Loudon does not include a formal dining room which Allen noted is a rare request, typically from clients moving from outside the South. This plan maximizes space usability with an open concept floor plan, accommodating how Southerners entertain in the Lowcountry.

Laurey Glenn
The Loudon appeals to everyone
As soon as you open the front door you can see straight through the foyer and kitchen, and beyond onto the cozy back porch. When you enter, you feel how the house lives large with its 8 ft doors and 10 ft ceilings. Its one-story design also makes it a great home to grow old in. It is low- maintenance for first time homeowners, elderly, and busy families. The Loudon's adaptability of spaces make it a great family home.
"If you're building a custom home, you must have some good storage in there. I like to get creative with storage under the stairs, adding an extra shelf in closets, etc. As people mature, they want less clutter, and we are designing homes to last," says Allen. You'll find this true of The Loudon, which maximizes every bit of its 2,027-square-foot footprint.
Tour the house virtually here.
Plus, there are multiple plan variations
Allen Patterson Builders have been hard at work building The Loudon throughout Habersham and in order to keep the streets fresh and unique, they have developed four variations of the plan – with more to come. Among the distinguishing factors of this plan are primarily the roof pitch and porch styles that break up the eye when admiring from the streets. There are so many things you can do with the design of this plan, from classic Lowcountry to Colonial to quaint cottage styles. Some may even consider adding a second floor.
Find a plan that fits your needs.

