One room, three ways: Three standout kitchen remodels in the Louisville area
A kitchen is more than just a room to prepare and eat meals. It’s the most-used area of a house, as it’s also often the social hub for the whole family.
Over the past few years, I’ve stepped foot into more than 200 kitchens in the Louisville area, and each one was unique in its own way. Here are three that stood out.
Double duty
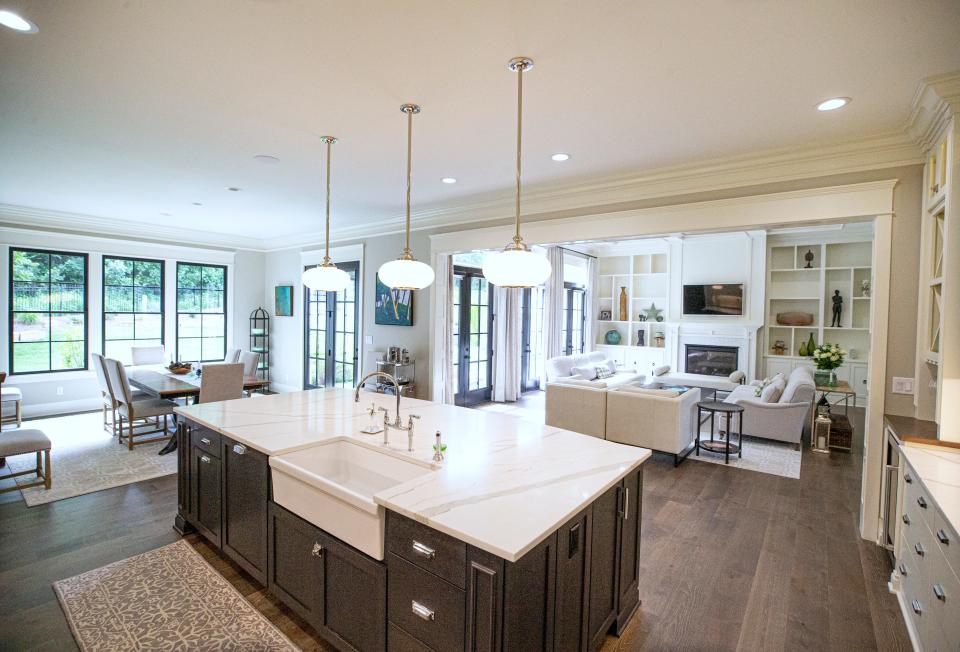
A well-equipped kitchen setup was a priority for Pam Orlando Zanni and Mark Zanni, owners of this custom-built home in Sanctuary Bluffs.
“I’m a Thanksgiving person,” Orlando Zanni told the Courier Journal. “We have 25 to 30 people (over) for Thanksgiving and my (previous) house in Norton Commons, (also had an) open floor plan, … so when you’d get to dessert time, all the dishes are stacked up (in full view) — which I hated — so this time we built what I call a ‘back kitchen.’”
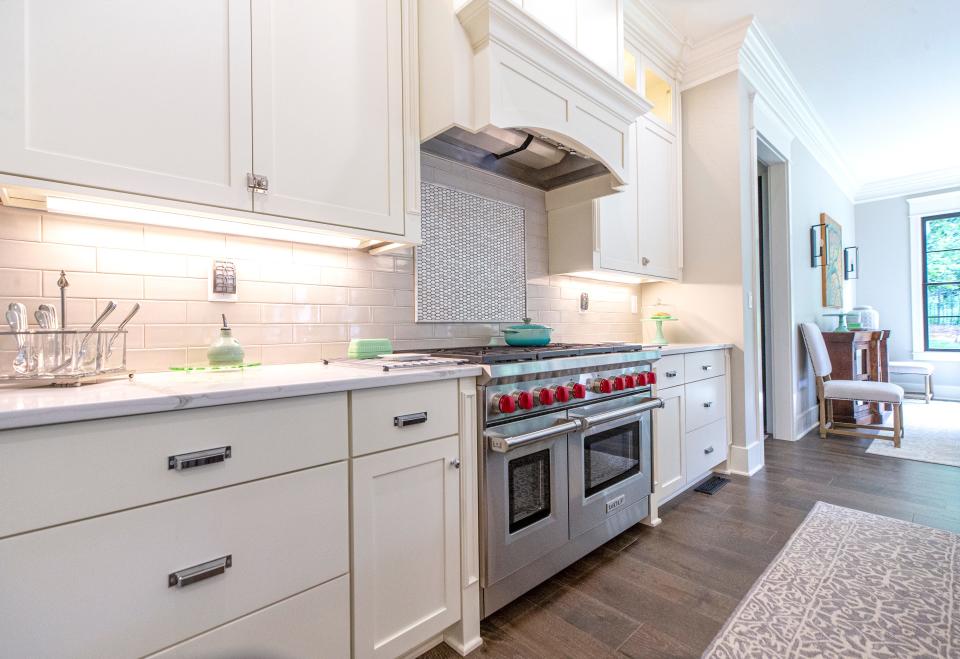
This back kitchen area boasts a sink, dishwasher, ovens, a column freezer, and all of the couple’s serving dishes. It can also be closed off to not only prevent dirty dishes from being seen but to keep the couple’s pooches — Lhasa poo Ainslie and Bolognese Fredo — in their own area.
“We’ve got a little doggy door,” Orlando Zanni said, explaining that an electronic exit and entrance from the back kitchen leads to a picket-fenced area in the yard, providing the pups with safe spaces to traverse as they please while their owners entertain guests.
Rustic yet refined
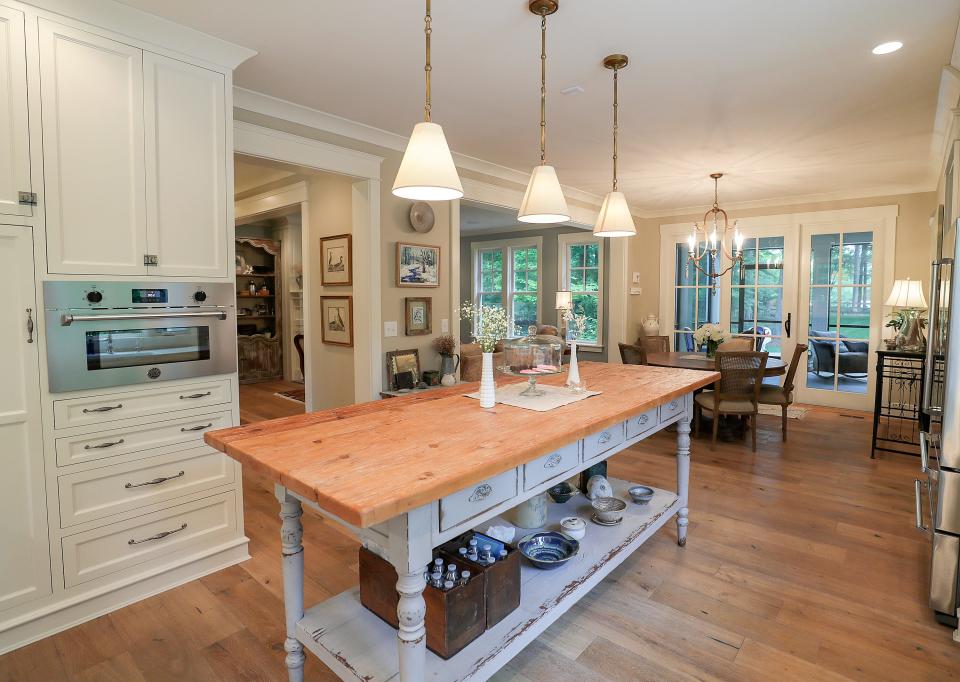
Everything in this Pewee Valley kitchen is new — from the Danby marble countertops to the custom-made cabinetry — but it was intentionally crafted to look like it was designed a century ago. The island anchors the room with its rustic yet refined finish, and is family-friendly, as it shows no wear and tear.
“I’m not a huge cook,” homeowner Tracee Dore Brown told The Courier Journal. “I wish I had more time to cook and bake — but I love to entertain.”
The well-lit room, with its large, statement-piece island, is a great space for that.
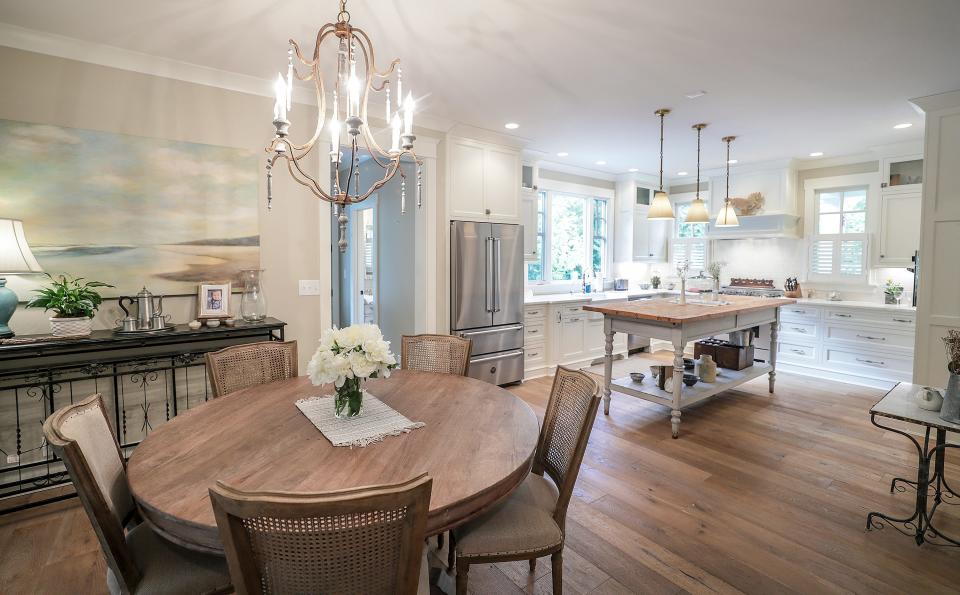
“My favorite thing about the kitchen,” continued Dore, who owns Tracee Dore Builders, “is my signature design of using lots of windows. The more light, the better — and we love being able to look out of the home and see the beautiful yard at every angle.”
Though she sacrificed some cabinetry to make space for all the windows, Dore insists she wouldn’t like the room as much if she hadn’t done so. The largest window faces the side porch, otherwise known as the friend entrance, or “friendrance.” She likes that she’s always able to see guests coming and can greet them before they even get to the door.
Cool and contemporary
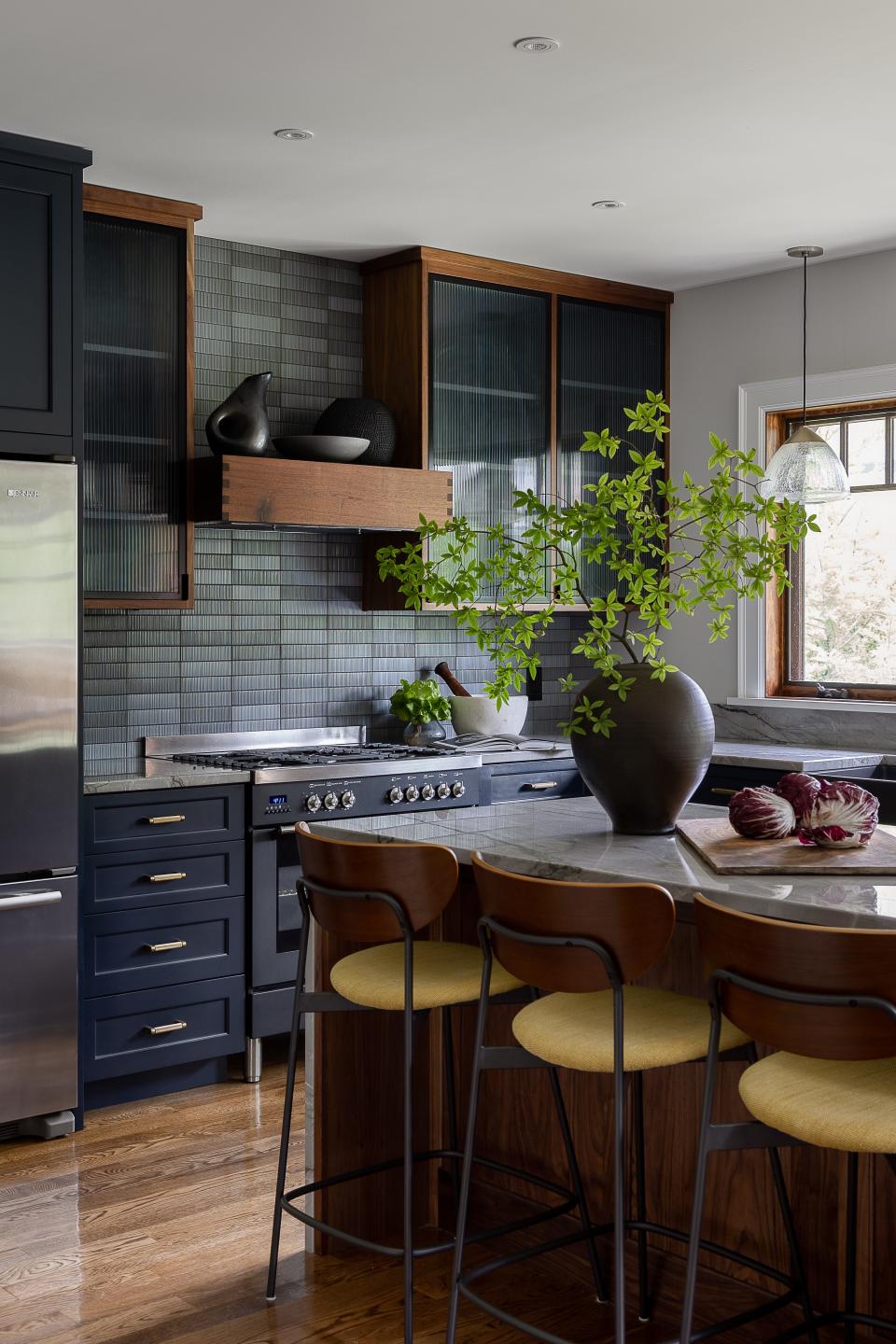
This newly remodeled Audubon Park kitchen, designed with the help of Bethany Adams of Bethany Adams Interiors, boasts custom cabinetry in a mix of natural walnut and Polo Blue. The room is anchored by an island with platinum quartzite countertops and a Bertazzoni five-in-one appliance underneath. There is seating for three via bar stools with wasabi lemon-hued seating.
The DVX black farmhouse sink — which blends in beautifully — was a happy accident.
"We had ordered a white farmhouse sink, and they accidentally sent us black," Adams told The Courier Journal. “But, we loved it so much we kept it. And I think it looks amazing."
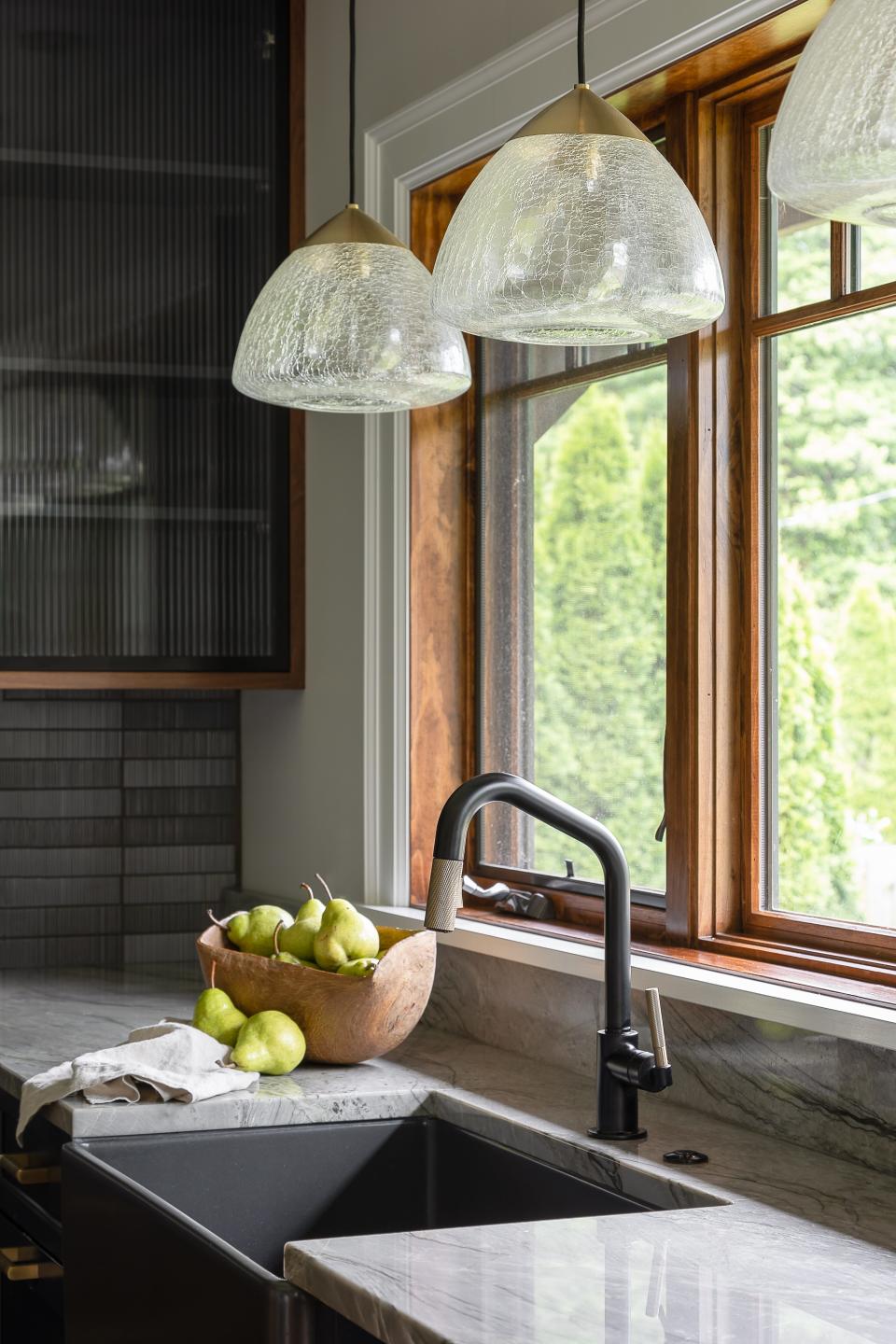
Architectural recessed lighting is used throughout, with three pendant lights above the sink. Adams explains that they opted to place the pendant lights there rather than above the island because it looks gorgeous from the outside at night and keeps the view toward the custom range clear and open.
A fourth matching pendant light hangs above the adjacent dry bar. Though there is also a full wet bar in the basement, the homeowners wanted a space by the kitchen to store glassware and other bar accessories.
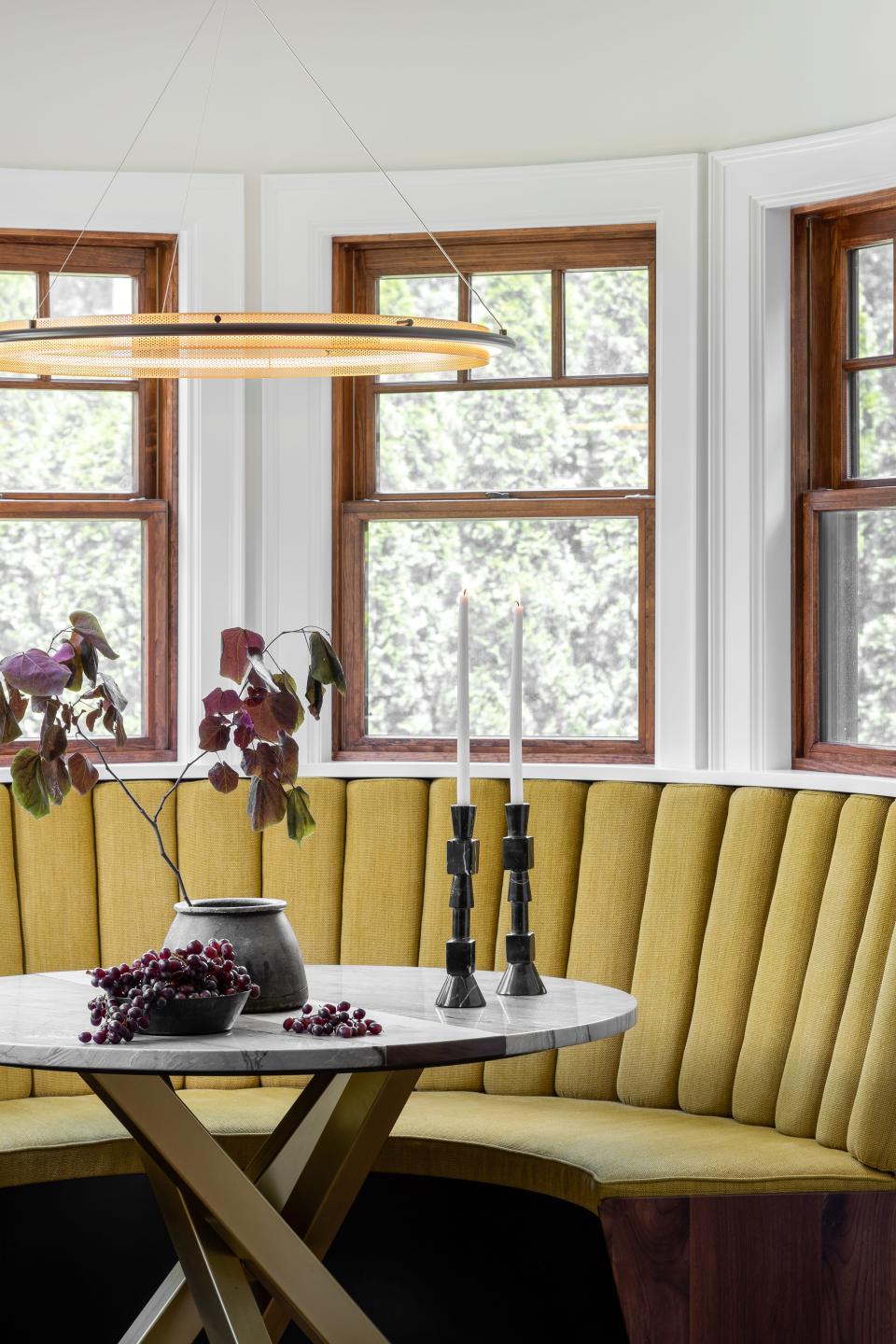
"Up at the top part (of the dry bar) behind the brass screens are speakers," Adams said. "(The homeowners) are really into music and wanted to incorporate speakers without having them be so clunky (or) overbearing."
Know a house that would make a great Home of the Week? Email writer Lennie Omalza at aloha@lennieomalza.com or Lifestyle Editor Kathryn Gregory at kgregory@gannett.com.
nuts & bolts: Double duty
Owners: Pam Orlando Zanni and Mark Zanni. Orlando Zanni is the creative studio operations director at Cella, and Zanni is the director of operations at Fresenius Kidney Care. Also in the home is Ainslie, the couple’s 15-year-old Lhasa poo, and Fredo, their 8-year-old Bolognese.
Home: This is a 4-bed, 6-bath, 6,000-square-foot, South Carolina Lowcountry style home that was built in 2018 in the Sanctuary Bluffs development.
Distinctive elements: Extensive porch that leads to a double-door entry; soaring vaulted ceiling with architectural trusses and French doors that lead to covered back porch in main bedroom; freestanding tub and spacious walk-in shower in main bath; dressing room with makeup vanity, washer, and dryer; great room with 12-foot coffered ceiling; three sets of French doors that lead to the back porch and yard; custom designed and crafted built ins surrounding an oversized fireplace; open floor plan that incorporates kitchen, dining, and great room; primary kitchen with a 10-foot-long island, Sub-Zero wine Fridge, clear ice maker, Sub-Zero refrigerator column, eight-burner Wolf range, Bosch dishwasher, farmhouse sink, quartz countertops, and ceramic backsplash; back kitchen with additional farmhouse sink, Bosch dishwasher, Sub-Zero column freezer, Wolf microwave, electric wall oven, built-in open shelving and ladder to access high shelves, electronic doggie door with access to picket-fenced dog area; additional full bath and bedroom on main floor, which is currently used as a home office; front staircase that leads to two bedrooms with en suites, an open sitting area, and a second laundry area for guests; rear staircase that leads to design loft, which includes a fully tiled open art space for painting, a balcony that overlooks the woods, a full bath, and large closet; casual entertainment area in basement includes pool table, pinball machine, and large TV over a 100-inch electric fireplace; dark-stained wood ceiling treatment above TV area; exercise room, office, and full bath in basement; exterior access staircase that leads from garage to basement storage area; artwork by John Tuska, Mary Michael Shelley, Mark Bettis, S. Josephine Weaver, David Walker, Billy Hertz, Molly Passafiume, Kathleen Lolly, Shayne Hull, Wayne Ferguson, Marvin Finn, Bob Hoke, T Marie Nolan, Salvador Dali, and Peter Max; located on a half-acre lot.
nuts & bolts: Rustic yet refined
Owners: Tracee Dore Brown and Matt Brown. Tracee is the owner of Tracee Dore Builders, Custom Homes and Renovations; Matt is a Louisville Metro Police sergeant. Also in the home are the couple’s teenage children, Madeline and Alex.
Home: This is a 3-bed, 5-bath, 2,400-square-foot home built in 2017 and styled after Michigan lake cottages. It sits on a one-acre lot in Pewee Valley.
Distinctive elements: Sunroom with large sofa, linen draperies, gold leaf and crystal chandelier; kitchen with Danby marble countertops, unique cabinetry, rustic statement-piece island, lots of windows; European vintage collection oak flooring that replicates historical salvaged flooring; fireplace with Pickwick tongue-and-groove paneling; 8-foot doors and 9-foot ceilings throughout.
nuts & bolts: Cool and contemporary
Owners: Stefan and Heather Rumancik. Stefan is the owner of Designer Builders and Heather is the owner of Competitive Intelligence Executive. Also in the home is their 12-year-old daughter, Adrienne.
Home: This is a 4-bed, 3-and-a-half bath, 4,000-square-foot, Dutch Colonial Revival home in Audubon Park that was built in 1930.
Distinctive elements: Custom walnut and Polo Blue cabinetry, platinum quartzite countertops, Ann Sacks ribbed savoy tile, ribbed glass uppers, and DXV black farmhouse sink in the kitchen; faux thin-brick flooring, custom walnut and Polo Blue cabinetry in the mudroom; Cole and Sons "woods" wallpaper, custom cabinetry in the powder room; custom walnut cabinetry and paneling, Bardiglio and Carrara tile, plastered domed shower ceiling with rain shower, Ann Sacks savoy tile in shower, Brizo chrome and teak faucets in the primary bathroom and dressing room.
This article originally appeared on Louisville Courier Journal: Kitchen remodel, redesign ideas: home decor inspiration

