One room, three ways: How 3 distinct looks transformed these kid's bedrooms, playrooms
Four walls and a roof might make a house, but it’s the stories created within the space that make it a home. Sometimes, those stories start with a brand-new build or complete remodel. Such is the case with these three Louisville-area homes. Each was featured over the past few years and includes special spaces that were created for the littlest members of the family.
Indoor fun
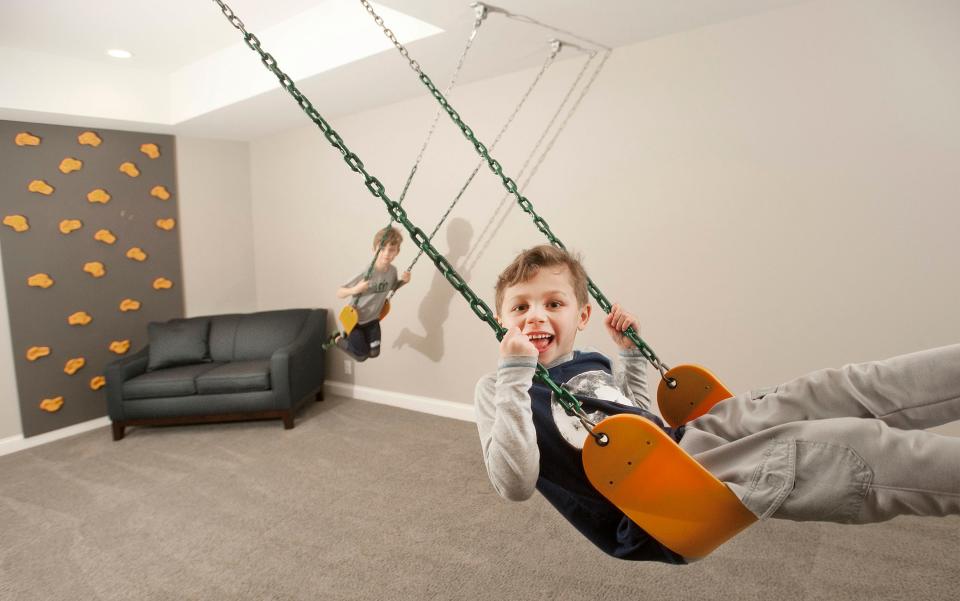
Karista Hannah and her family moved from one Norton Commons space to another primarily to give the kids more room to roam.
“The green space in the front of the house really appealed to us,” she told The Courier Journal, “so our kids could have a place to play.”

But when the weather isn’t cooperating, the Hannah boys also have lots of space to have fun indoors. “In Norton Commons, you don’t have much of a yard, so you have to maximize your play area inside,” Karista added.
Downstairs, the basement family room boasts a big, comfy couch and a large projector for watching movies and University of Louisville games.
While that area is designed for quality family time, there’s also a feature on the lower level that was made just for the kids: a custom playhouse that Karista designed herself. It includes a window, a fully functional door, and — the best part — a slide adjacent to the stairs.
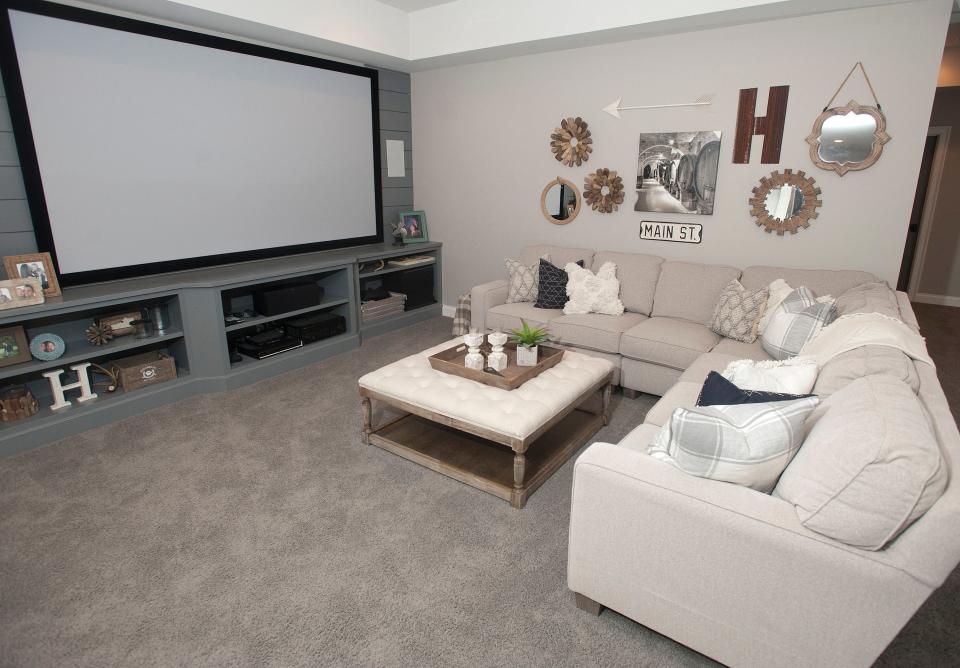
In addition to the playhouse, the basement includes both a climbing wall and a set of swings. “They love the swings,” Karista said. “It’s a hit with all the kids.”
Grandkid spaces

When Rick and Pam Gadjen began remodeling their New Albany home, they made sure to consider their grandchildren during the planning process. The little ones have their very own space in the attic, with enough room to both sleep and play.
"(It’s) like a dormitory for when the grandkids come," Pam said. "That’s why I wanted a big house."
The remodeled space boasts skylights and a blue ceiling, with matching window nooks on each end. Beds line the sides of the room while shelves hold books, toys, and other items.
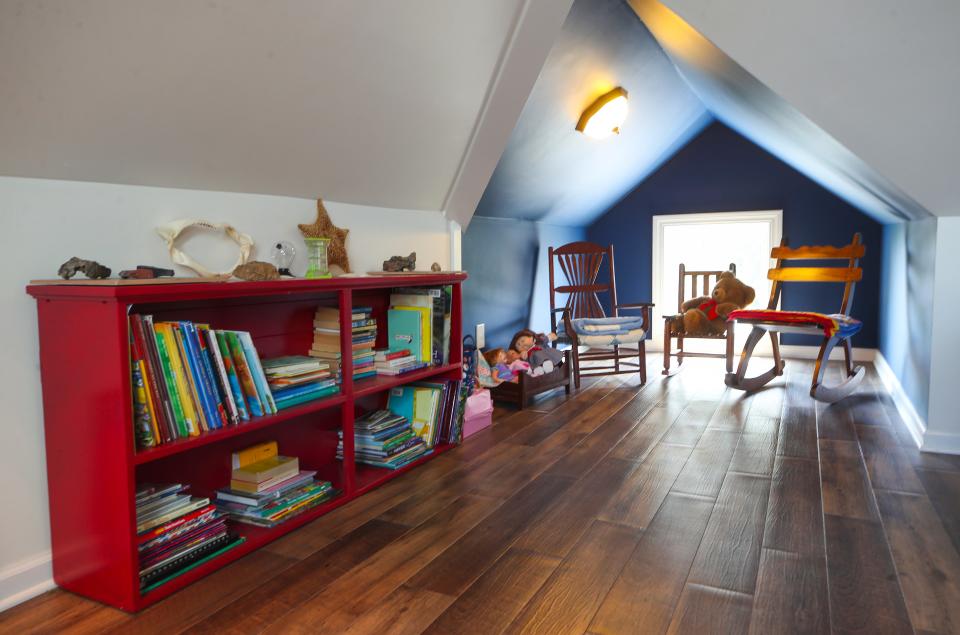
There's ample space for the grandchildren outside, too. Because the house sits on a third of an acre, the big backyard boasts lots of seating, plus room to run, jump, and even climb. The Gadjens even installed a custom-made boulder that the kids use exactly for that.
Rick explained that the giant rock was inspired by a Denver trip that he and Pam had taken a few years ago. Pam joked about having a giant boulder like the Colorado ones in her backyard, so when the opportunity arose, Rick made it happen.
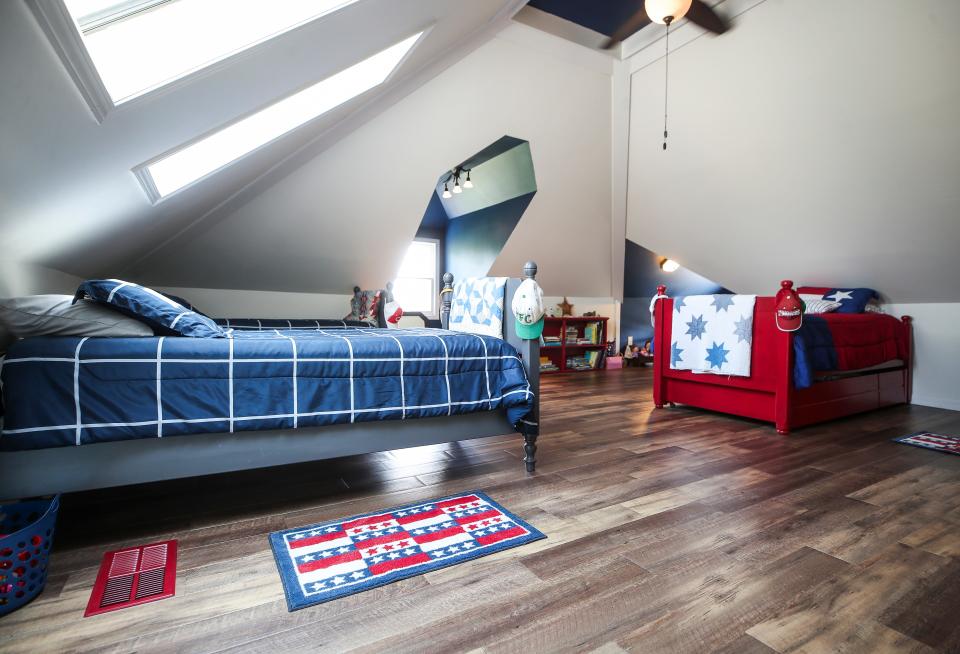
"A buddy of mine (works) with concrete," Rick said, explaining that his friend brought the materials to the house and built the piece right in the yard. "It weighs about 3,500 pounds. It’s great. (Our) grandkids get on it, and in the wintertime, you can look from there down to Sherman Minton Bridge."
Room for baby
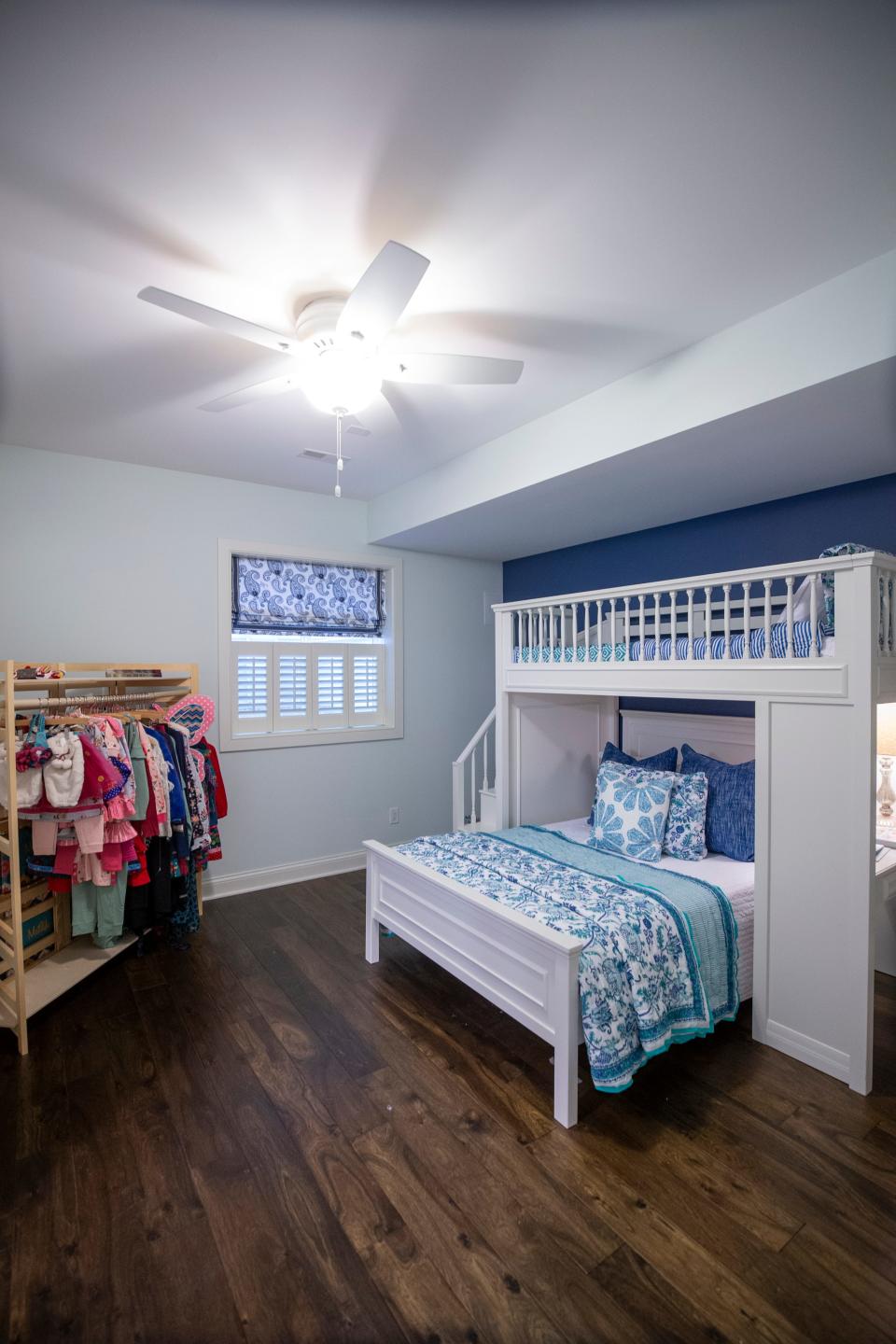
As parents of one little girl with another baby on the way, Jeff and Nicole Zoglmann were living in a home in the Spring Creek subdivision when they decided to make a change for their growing family.
“We didn’t want a really big house,” Nicole explained. “I wanted it to be manageable to clean on my own. I didn’t want to have to hire anyone (to clean) — I’m very particular.”
When none of the houses on the local market seemed to offer exactly what they were looking for, the Zoglmanns decided to begin a brand-new build with David Ramage of Ramage Company.
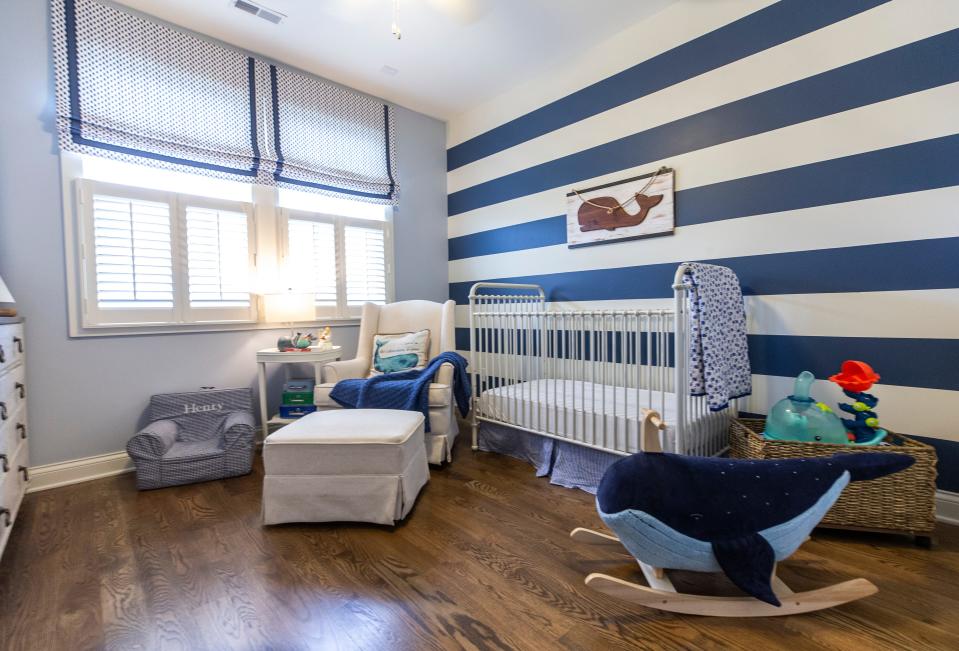
“I just couldn’t find anything that I liked,” Nicole said, “and I wanted to live (in Norton Commons), but I wanted more than what the houses here offered. I wanted just under 4,000 square feet, so this lot size was absolutely perfect."
A little more than a year after then-pregnant Nicole began working on the floor plan, she, Jeff, and their daughter, Olivia, moved into their new home — and just six short weeks later, little Henry made his debut.
Several practical choices were made to make the new home for their growing family as low maintenance and easy to clean as possible.

“We wanted to go maintenance-free,” Nicole explained. “No yard work. We wanted to (be able to) spend more time with family.”
Outside, they opted for Astroturf, which both children and pets seem to love.
“We do not have real grass,” Nicole explained. The only thing we have to worry about outside is mulch and leaves. It’s very easy to maintain and it hardly takes up any time.”
There are more family-friendly touches in the home’s interior as well. In the family room, large, built-in cabinets that sit on each side of the fireplace provide ample space to quickly tuck the kiddos’ items away before guests arrive. Olivia and Henry also have a playroom in the basement, as well as another play area in the loft upstairs — on every floor, the little ones have a dedicated space for their books, toys, and games.
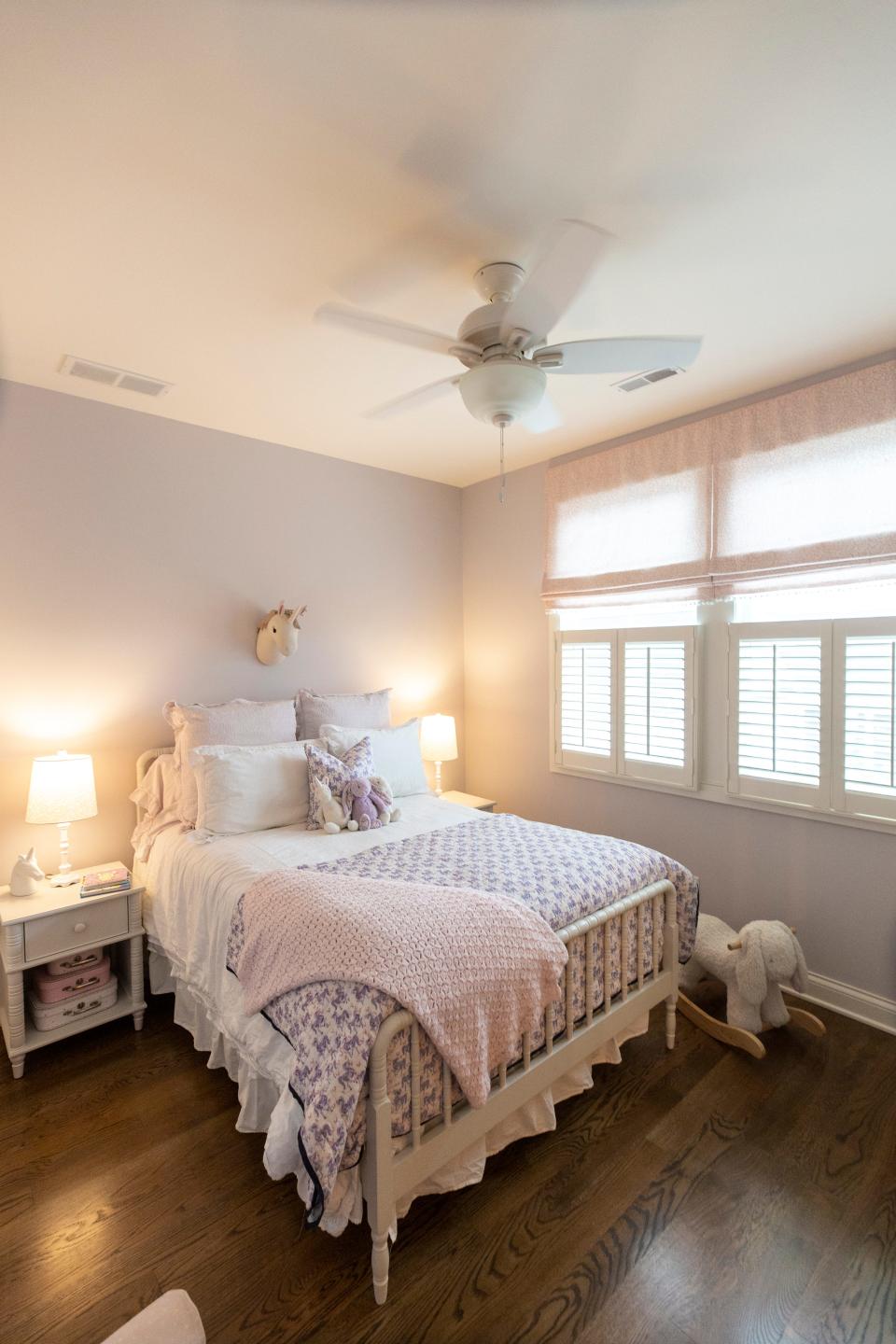
Though Ramage remembers it being a challenge to include all the Zoglmann’s desired spaces within the allotted square footage, he’s pleased with the way the home turned out. “The outcome was a very well-planned, efficient use of space,” he said.
Nicole added, “The best part was seeing my dreams come to life.”
Know a house that would make a great Home of the Week? Email writer Lennie Omalza at aloha@lennieomalza.com or Lifestyle Editor Kathryn Gregory at kgregory@gannett.com.
nuts & bolts - Indoor fun
Owners: Josh and Karista Hannah. Josh runs a dry cleaning business in Northern Kentucky, and Karista is an interior designer and the owner of Set The Stage Interior Design and Home Décor in Norton Commons.
Home: This is a 4-bed, 3-and-a-half bath, 3,400-square-foot home built in 2016 in Norton Commons.
Distinctive Elements: Floating shelves, island wrapped in shiplap, farm sink, and quartz countertops in the kitchen; reclaimed beams, shiplap above fireplace and bookshelves in the living room; shiplap accents in stairway, dining room, living room, and master bedroom ceiling; wallpaper in half-bath designed to look like old tin; large first-floor office with built-ins and a quartz countertop; basement with swings, climbing wall, slide, and playhouse.
Applause! Applause! Builder: Leo Thieneman & Sons; Hardwood/Carpet: Premier Flooring; Window Treatments: Draped in Style; Countertops: Designs in Stone; Cabinets: Century; Appliances: Century; Lighting: Brechers; Furniture: Century; Plumbing: Plumber\'s Supply; Tile: Louisville Tile; Decor/Accessories: Set the Stage Interior Design and Home Décor.
nuts & bolts - Grandkid spaces
Owners: Rick and Pam Gadjen. Rick is a handyman and Pam is a retired teacher.
Home: This is a 3-bed, 3-bath, 3,00-square-foot, craftsman-style home that was built around 1906. It is in the Silver Springs neighborhood of New Albany, Indiana.
Distinctive elements: Reconfigured and remodeled kitchen featuring a mix of old and new furniture and finishes, including an old woodshop workbench as the island, granite countertops, new white cabinets, and an antique Hoosier cabinet; vintage wallpaper in living room, dining room and primary bedroom; room next to primary bedroom reconfigured into a multipurpose room with closet, bathroom with shower, and office space; mantels and restored with new tile and refinished wood; attic transformed to dormitory-style room for grandchildren; back patio with large paved entertainment area, built-in bar, and fire pit.
Applause! Applause! Pam’s brother, Barry, who helped with a lot of the carpentry work; her brother Danny, and niece Sophia, who built the arbor; and Lock Construction Solutions for the patio work.
nuts & bolts - Room for baby
Owners: Jeff and Nicole Zoglmann. Jeff is an accountant and Nicole is a stay-at-home mom. Also in the home are Olivia, 4, Henry, 1, and Charlie, the family dog.
Home: This is a 4-bed, 3-and-a-half bath, 3,700-square foot, coastal-inspired home that was built in 2018 in Norton Commons.
Distinctive elements: Deep roofline held up by brackets (roofline extends out about 1 foot more than normal rooflines); custom built and designed detailed railings; wood beadboard on porch ceilings; mahogany front doors; custom woodwork throughout the home; wood floors on top two floors; office with French door barn doors; kitchen with marble countertops, large island, farmhouse sink, pot filler, pull-out shelves for small appliances and coffee maker; large walk-in pantry with deep wood shelves; butler’s pantry/built-in bar area; custom mud room cubbies; sea glass light fixture in half bath; two indoor fireplaces; one outdoor fireplace with custom built-in areas for grills; large stamped-concrete patio; Astroturf; custom-built privacy fence; large storage cabinets in family room; shiplap fireplace with marble surround; French doors leading out to screened-in porch with two industrial-style heaters; loft with built-in twin bed/ window seat, with second twin bed that pulls out to make king-size bed; master bath with standalone tub; marble countertops in all upstairs bathrooms; quartz countertops in basement the bathroom and bar; barn door to playroom.
Applause! Applause! Jeff and Nicole Zoglmann would like the thank the following people: David Ramage of Ramage Company for working with us to build a home with everything we asked for and wanted. Scott Tomes of Ramage Company for being there in a second every time we needed help or had something that needed immediate attention. Nicole’s mom Karen for her help with the initial research of house plans. Nicole’s dad Randy for keeping us in tune on things we needed to watch for in the building process. Leslie Cotter Interiors for her help in the initial part of our build to help figure out things such as appropriate window height and mirror size. Harriett Clagett Interiors for her expertise with the paint colors, layout of family room built-ins, many light fixtures, and picking out and customizing all our furniture and window treatments. Draped in Style for its help with the basement drapery. Grant Cooksey at Ramage Company for everything he did and Derrick Ramage for helping our dreams come to life. And all the contractors that Ramage used who worked so hard to make our house a home.
This article originally appeared on Louisville Courier Journal: How three distinct looks transformed these kid's bedrooms, playrooms

