One room, three ways: How 3 distinct looks completely transformed these kitchen remodels
A survey by OnePoll and Bosch Home Appliances determined that adults in the U.S. spend an average of 67 minutes per day in their kitchens — that's more than 400 hours per year.
It makes sense, then, that kitchen renovations are the most popular home remodeling project. And as Kristen Pawlak of KP Designs/Decorating Den Interiors knows, there are a plethora of ways to redo a kitchen. Here, she shares three kitchens she revamped for homeowners around town.
Contemporary kitchen lounge
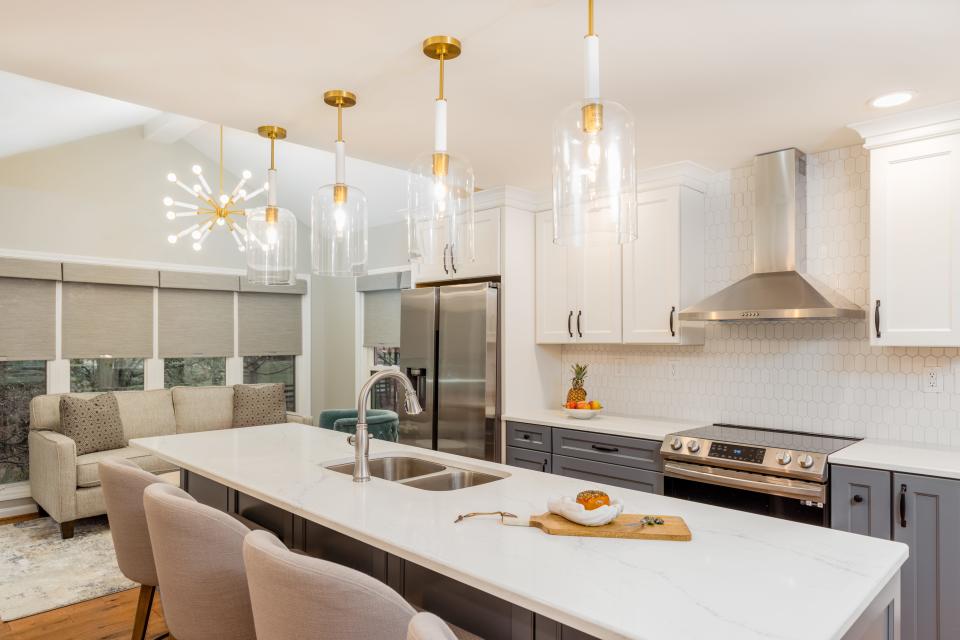
Formerly filled with dark cabinetry, this Middletown kitchen was also covered in dated wallpaper.
"These (homeowners) are more contemporary in their tastes," Pawlak told The Courier Journal, "so they wanted to lighten up tremendously."
She gave the space a complete makeover, brightening the entire room with white custom cabinetry and light-hued furniture pieces with custom upholstery in performance fabrics. The old pantry was replaced with a pantry cabinet, creating a seamless storage area. Next to it, there sits a beverage center with a chevron backsplash.
"It’s nice to have a dedicated beverage area," Pawlak said, adding that this is an addition homeowners should consider if they are undergoing a kitchen renovation. "Whether it’s (for) wine, spirits, or coffee, … it's a nice little thing to add in a kitchen."
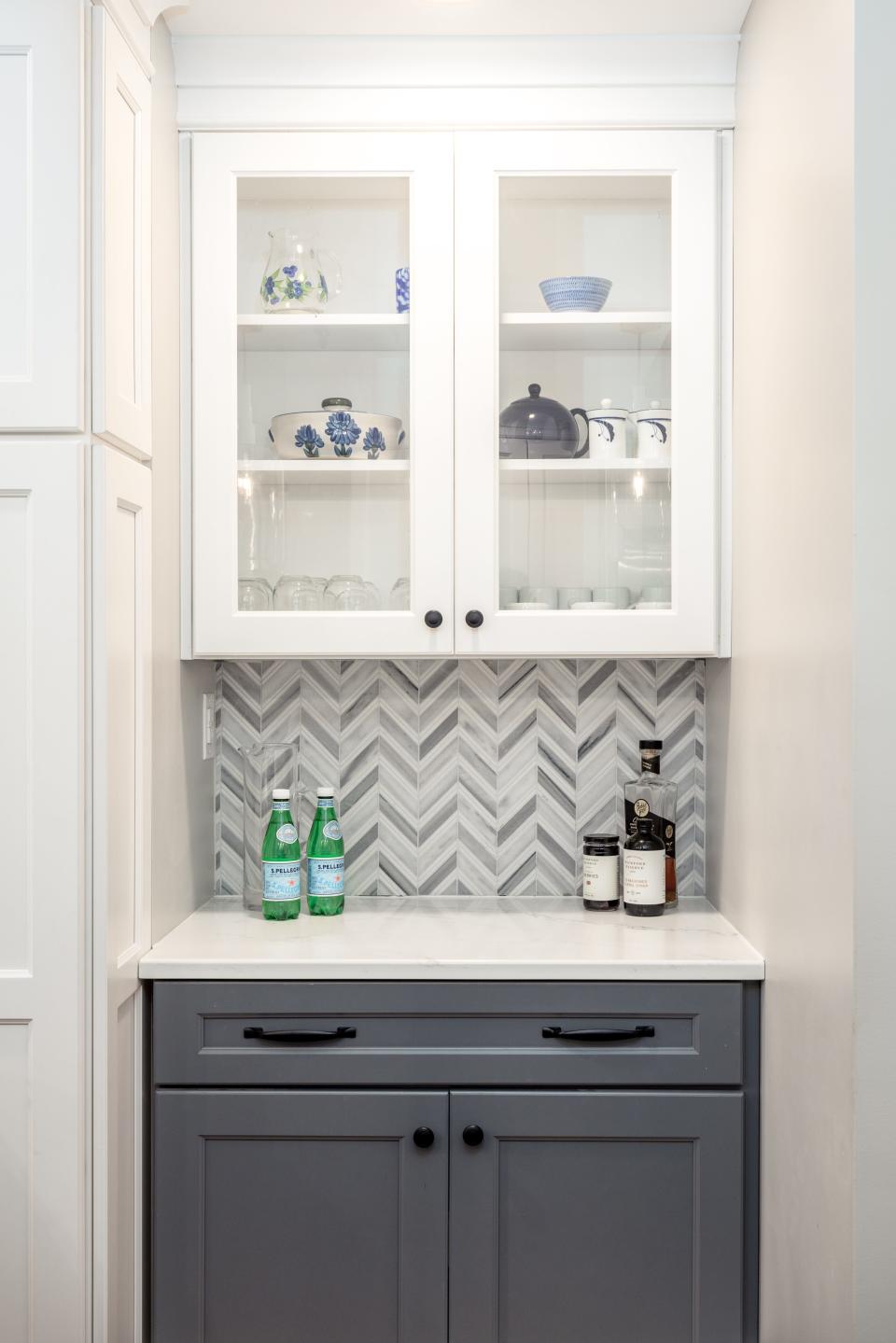
Home of the WeekThe 2023 Newmar Dutch Star RV is a state-of-the-art 'luxury jet' on wheels. Take a peek
This remodeled space also features a modern update to the traditional eat-in area. In lieu of a dining table, the space is filled with a sofa, chair, and coffee table.
"(The homeowners) also wanted … a little bit of funky stuff," Pawlak said, explaining that she opted to light the space with a Sputnik chandelier, and matching pendants above the quartz island.
Lake-inspired transitional
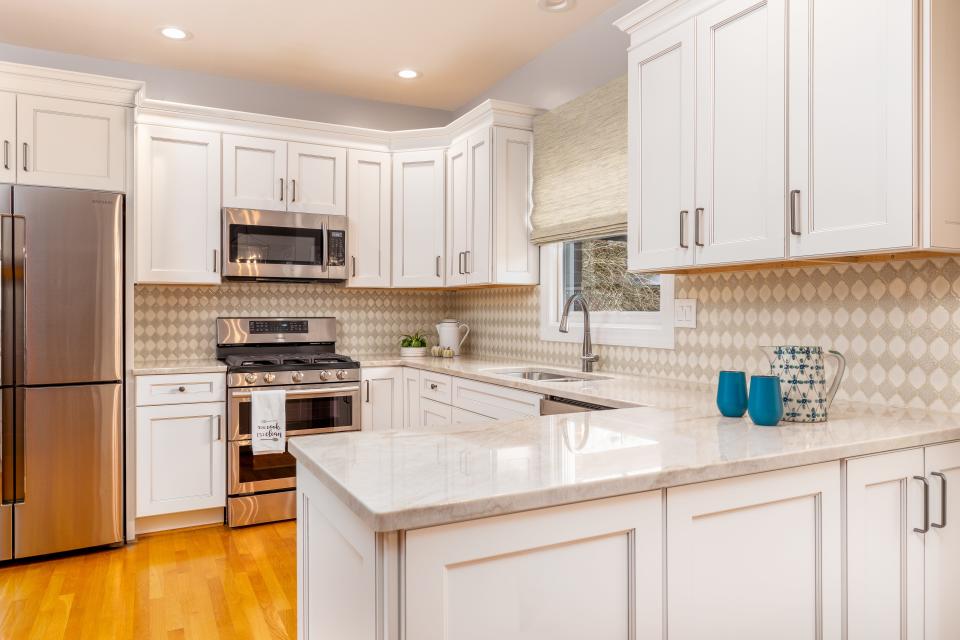
The owners of this Prospect house also have a lake home, and they used that abode to inspire their kitchen renovation.
"A lot of the colors are lake-like," Pawlak explained, "(such as the) blues, soft greens, and grays. … They spend a lot of their time at their lake home, (so the rooms) have little lake touches."
A blue rug anchors the dining area, while a driftwood-colored lantern hangs above the table. Next to it, a landscape painting adorns the wall while custom, nature-inspired treatments dress the windows.
A particularly unique aspect of this kitchen is the modern desk area, which is set on the left side of the room, opposite the peninsula.
"Those desks in the kitchen used to be really popular," Pawlak said. "A lot of people got rid of them, but this client still wanted something like that."
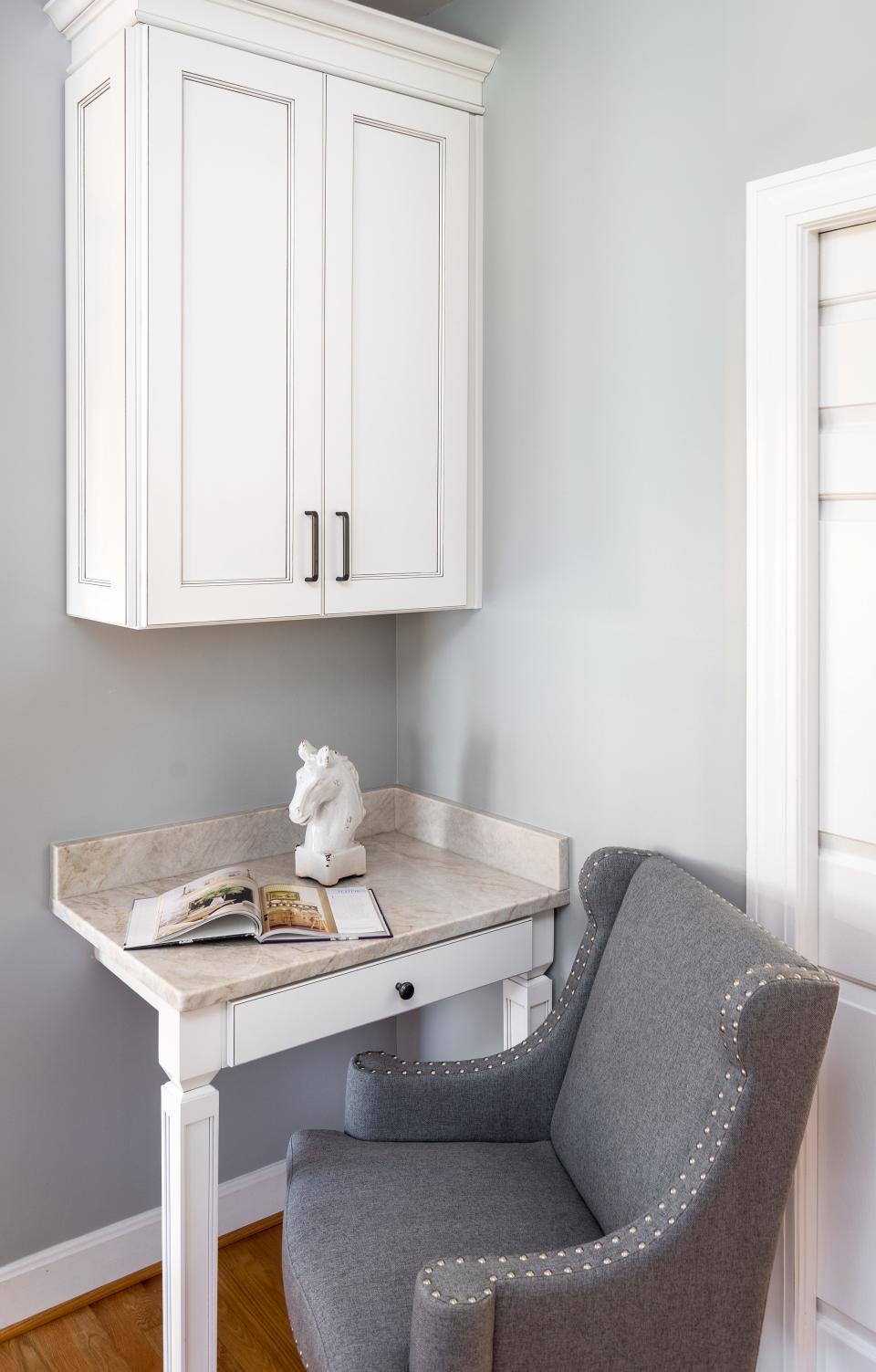
Home of the WeekRegal 36 Grande Coupe is 'home away from home' for lazy days spent on Kentucky's waterways
She kept the functional space, simply slimming it down a bit with a small, sleek desk, perfect for paying bills or taking care of quick tasks on a laptop.
"The office-type chair is on casters," Pawlak added. "Form follows function, in that if you need something like that in your kitchen, it certainly should be part of (your remodel). You shouldn’t have to feel like you have to get rid of it."
Traditional chef's kitchen
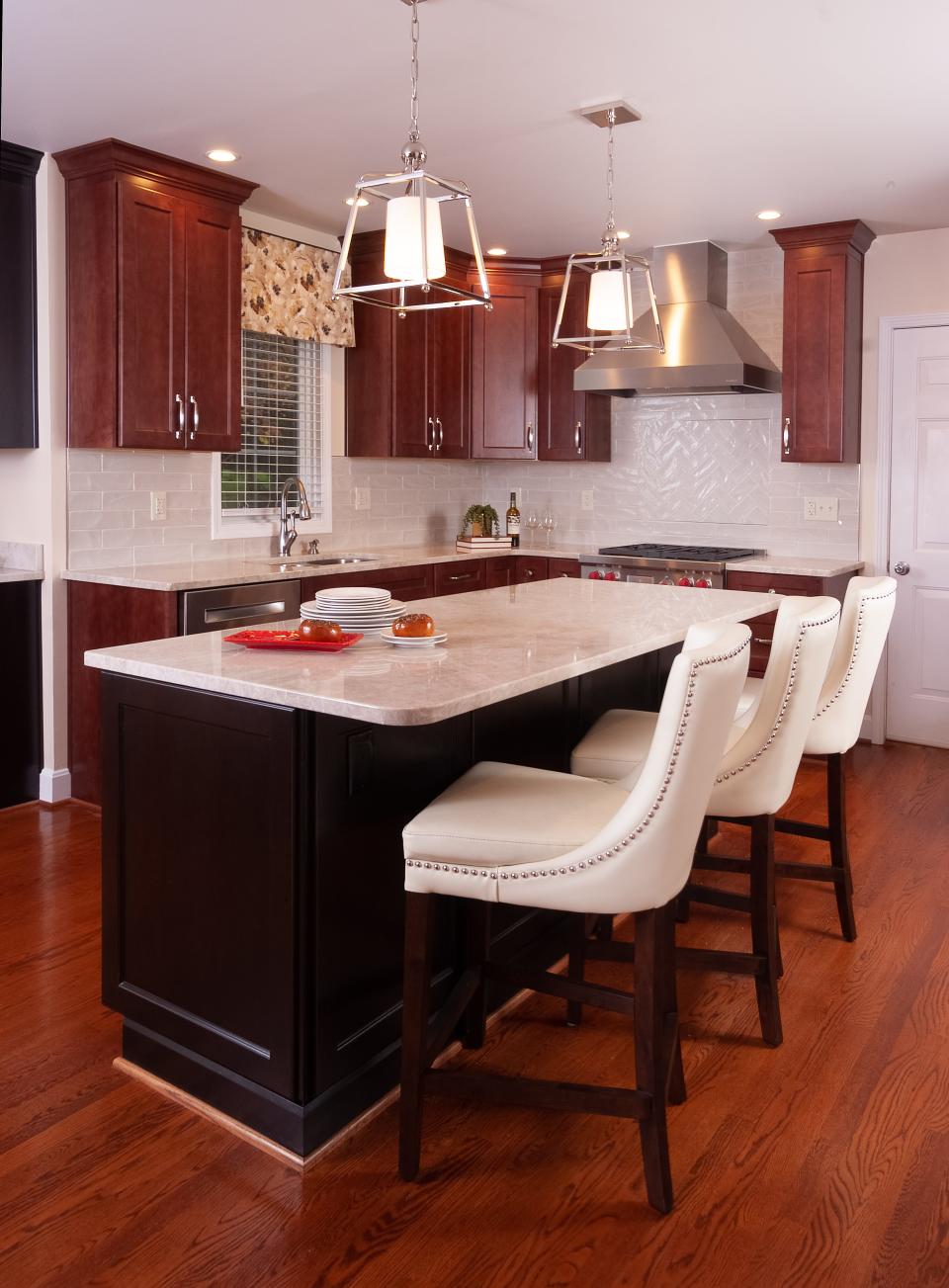
"These clients are definitely foodie chefs," Pawlak said of the owners of this traditional kitchen. They are constantly cooking and entertaining, and wanted a space that would support their lifestyle. Though the footprint of the original kitchen remained largely the same, Pawlak made changes to better accommodate the homeowners’ needs.
A large island offers seating so friends and family can chat with the chef as meals are being prepared on the new Wolf range, and a built-in bar cabinet is set off to the side, providing an easily accessible space for crafting cocktails and the like. Next to the bar cabinet, a round wooden table provides just enough space for the couple to dine when they aren’t entertaining guests.
"(The homeowners) are empty nesters," Pawlak explained. "They wanted more open, entertaining space, (with a) dine-in (area that is) a little more intimate."
She adds that the espresso stain of the island matches that of the bar cabinet, while the cherry-stained cabinetry in the kitchen complements other furniture pieces in the family room.
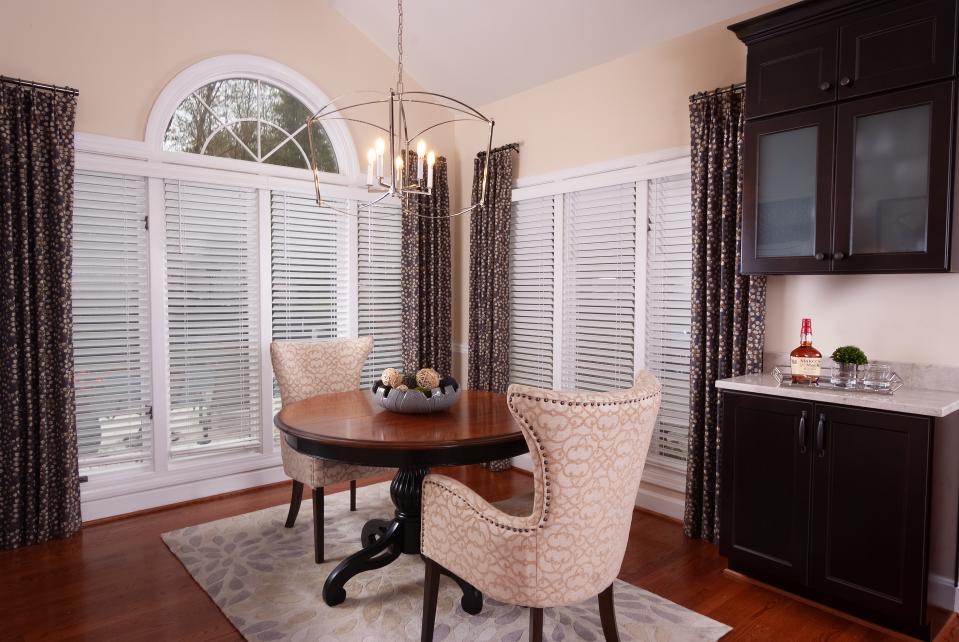
You may like'Room to spread out.' Historic farmhouse in Anchorage gets big family-focused addition
"You really want to think about the other rooms that are visible (from) your kitchen, (as well as) the overall look of your home," Pawlak advised, adding that white or off-white cabinets would look odd in this kitchen.
"(Always) consider your finishes as they relate to the rest of your home and the look you want," she said. "Don’t do a (specific type of) kitchen just because that's (what) you see and think that’s the only thing on trend."
Know a house that would make a great Home of the Week? Email writer Lennie Omalza at aloha@lennieomalza.com or Lifestyle Editor Kathryn Gregory at kgregory@gannett.com.
nuts & bolts
Contemporary Kitchen Lounge
Home: This kitchen is in a 4-bed, 3-bath, 3,000-square-foot, two-story traditional home in Middletown that was built in 1990.
Distinctive elements: Quartz countertops; custom cabinetry; hardwood flooring; 10-foot island; custom upholstery in performance fabrics.
Lake-Inspired Transitional
Home: This kitchen is in a 5-bed, 3-bath, 3,049-square-foot, two-story traditional home in Prospect that was built in 1994.
Distinctive elements: Custom cabinetry; quartzite countertops; hardwood flooring; custom window treatments; built-in desk.
Applause! Applause! KP Designs/Decorating Den Interiors, and RK Renovations.
Traditional Chef’s Kitchen
Home: This kitchen is in a 5-bed, 3-and-a-half bath, 2,833-square-foot, two-story traditional home in Middletown that was built in 1988.
Distinctive elements: Custom cabinetry; quartzite countertops; custom, built-in bar cabinets; large island; hardwood flooring; custom window treatments.
Applause! Applause! KP Designs/Decorating Den Interiors, and RK Renovations.
This article originally appeared on Louisville Courier Journal: Interior design tips to help with your kitchen remodel, design

