One room, three ways: How 3 distinct looks completely transformed these living rooms
Whether it’s called a living room, family room, or great room, these spaces are typically the largest areas of a home and have a big impact on the rest of a home's look and feel. Kristen Pawlak of KP Designs/Decorating Den Interiors designed the following Louisville-area living rooms to help different homeowners attain their aesthetic goals.
Looking for light
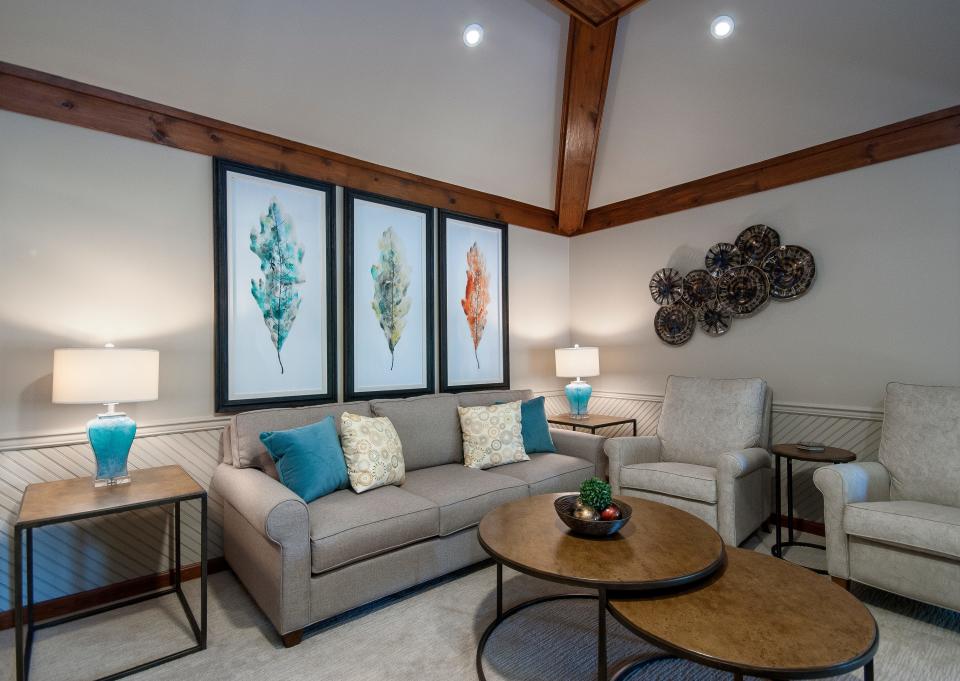
This Middletown home needed an update to bring their 80s abode to the present day. "They really wanted to make (it) a lot more modern and lightened up," Pawlak said.
To help achieve this, she incorporated lighter carpeting and painted the wainscoting, which was originally the same color as the exposed wood beams. The built-ins also used to match the beams — but Pawlak lightened those as well.
"Even though the bookcases are (still) a little darker," she said, "(it’s) a different color. We went with a rich, gray(ish) brown, and kept the backs painted light for a nice contrast."
She also added minimal light-colored furniture and glass accents, keeping the space as open as possible. The fireplace — formerly crafted of dark creek rock — was replaced with tile and a custom-made, light-colored granite mantel.
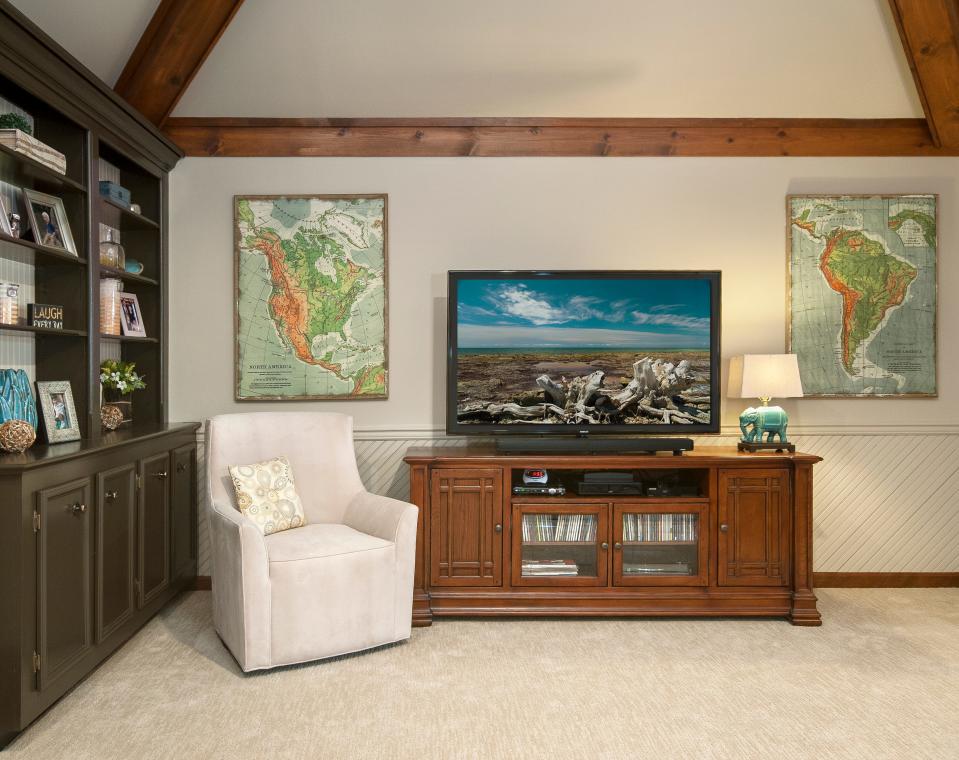
"(The old mantel) was very typical for that kind of home at that time," Pawlak explained. "(It was) very traditional; almost a little heavy and rustic. (The homeowners) wanted a smooth, light surface. We completely refaced it … with a nice, thick edge to transform the look."
She said that though this space had a lot of natural light to help achieve the aesthetic the homeowners wanted, it is possible to lighten a room that doesn’t have a whole lot of sunshine coming through.
"You can move (in a lighter) direction with the proper lighting," she explained. "You can (add) nice, clean, LED lights in the ceilings and lamps."
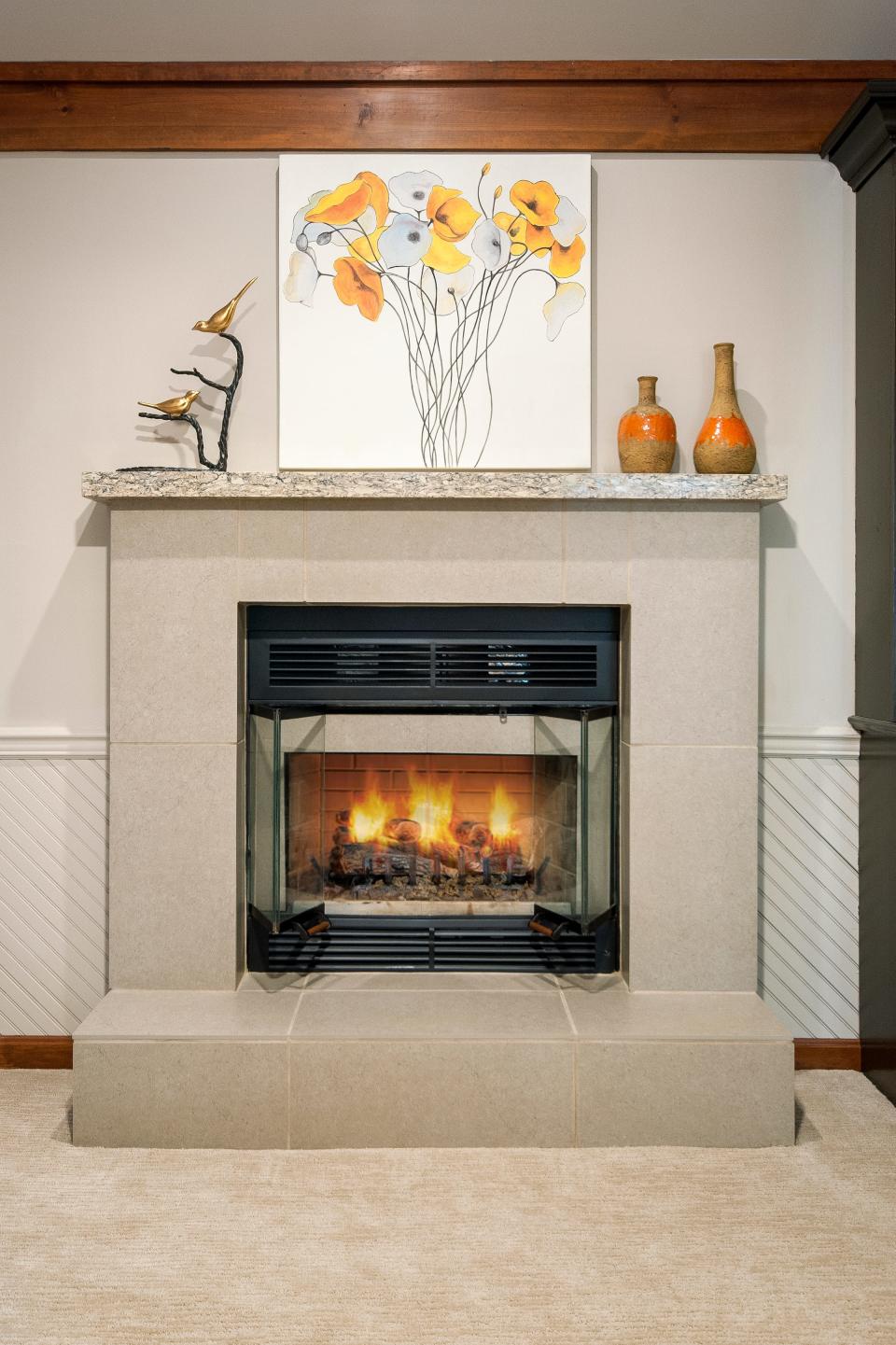
Pawlak adds that painting walls and choosing lighter carpeting will also do wonders to make a space feel less heavy — but that doesn’t mean everything has to be one color.
"You can still have warm tones and color pops," she said. "Just make the big surfaces as light as possible — the floor, the walls, and the ceiling."
Creating pops of color
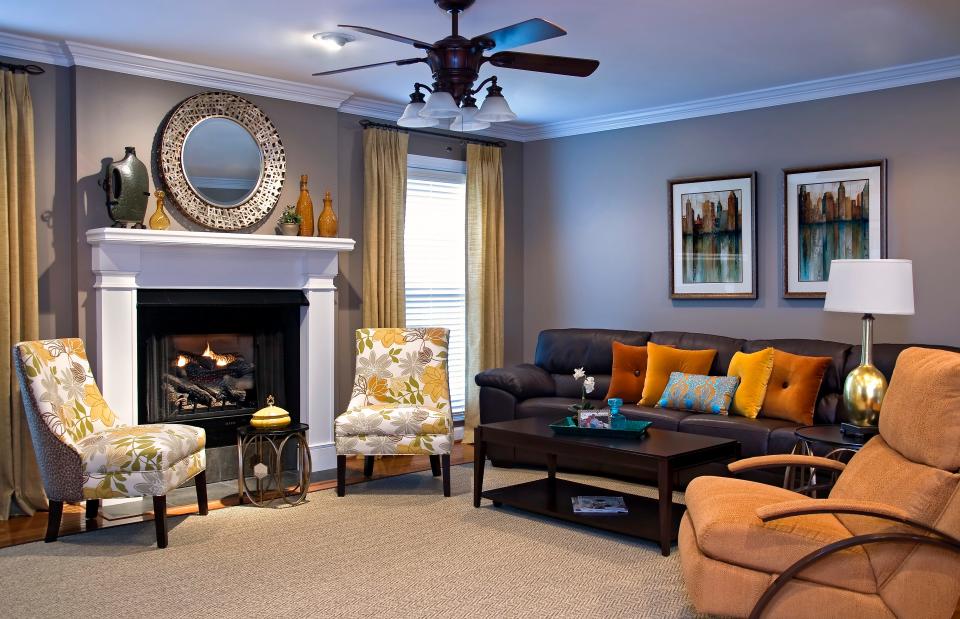
In this Jeffersontown home, the owner wanted to keep some of their existing pieces — like the long brown sofa — but wished to incorporate pops of color.
"(We wanted to) bring color and vibrancy into the room," Pawlak said, adding that she created bright pops with citrine draperies and yellow-gold and aqua pillows. She also complemented the owner’s existing tangerine recliner by adding two accent chairs with a floral pattern boasting tangerine, spring green, and putty hues.
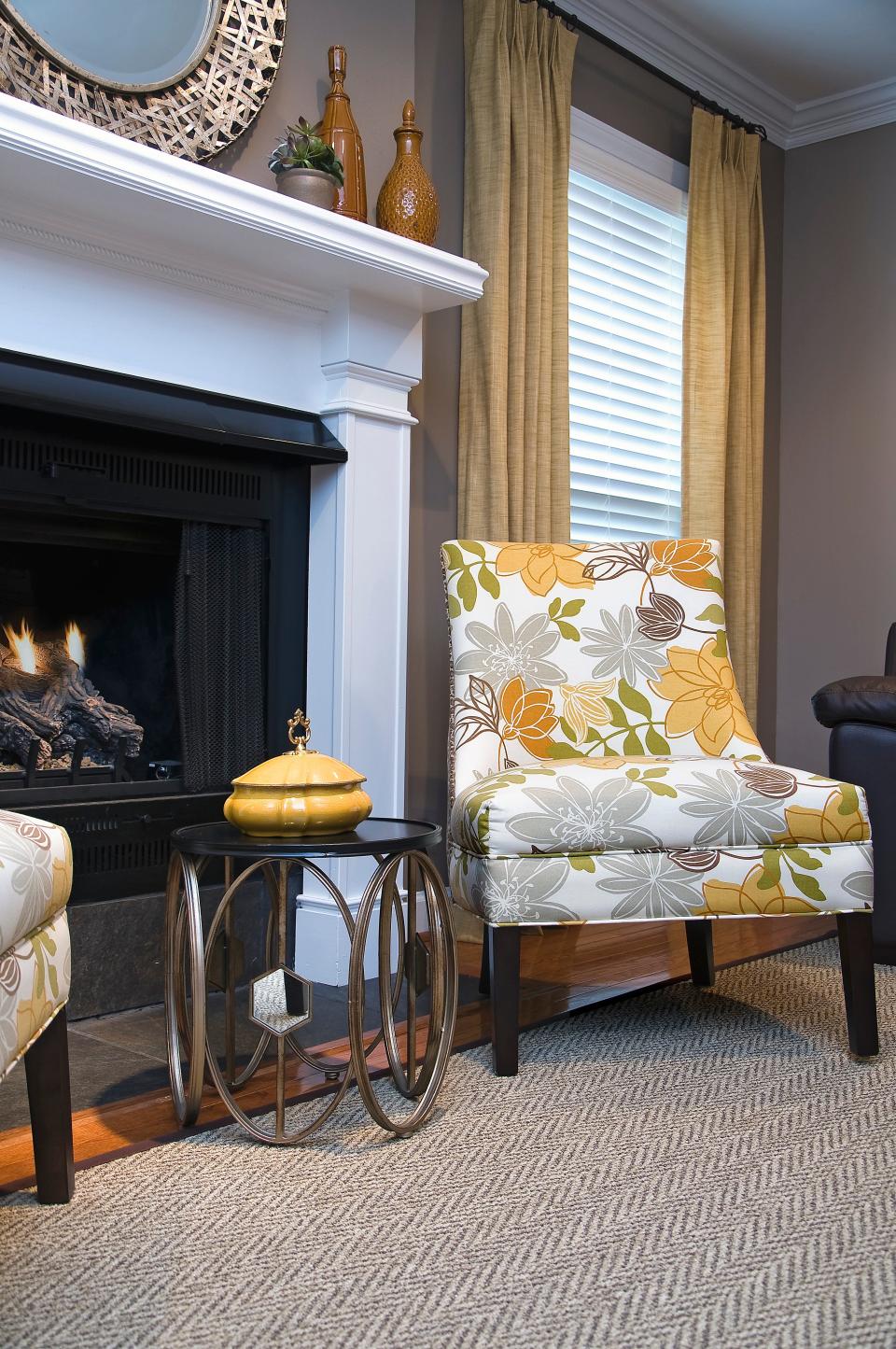
"If you want a nice color pop," Pawlak advises, "(you can have) a neutral base in terms of the walls, the floor, and even big pieces like a sofa. But you can bring color interest in (with the use of) art, pillows, and even in select fabrics. … It doesn’t have to be all about the walls."
Inspired by architecture
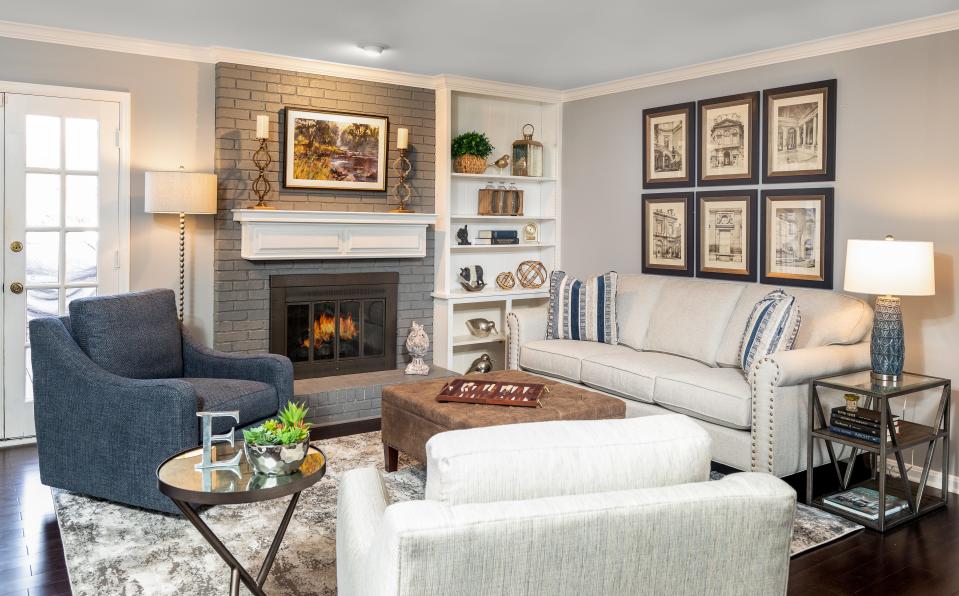
A Douglass Hills homeowner needed help furnishing this space with medium-gray walls and hardwood floors. He requested a slightly more masculine feel, with comfortable seating for his family.
“And he told us that he really enjoyed aspects of Paris and New Orleans," Pawlak said.
In one area of the room, she incorporated framed artwork of gates from New Orleans; in another, Parisian architectural prints.
"The touches that play into that are the nail heads (on the sofa) and the strong stripes (of the throw pillows)," Pawlak said, adding that the overall color palette — neutral with pops of gray — fit into the homeowner’s aesthetic.
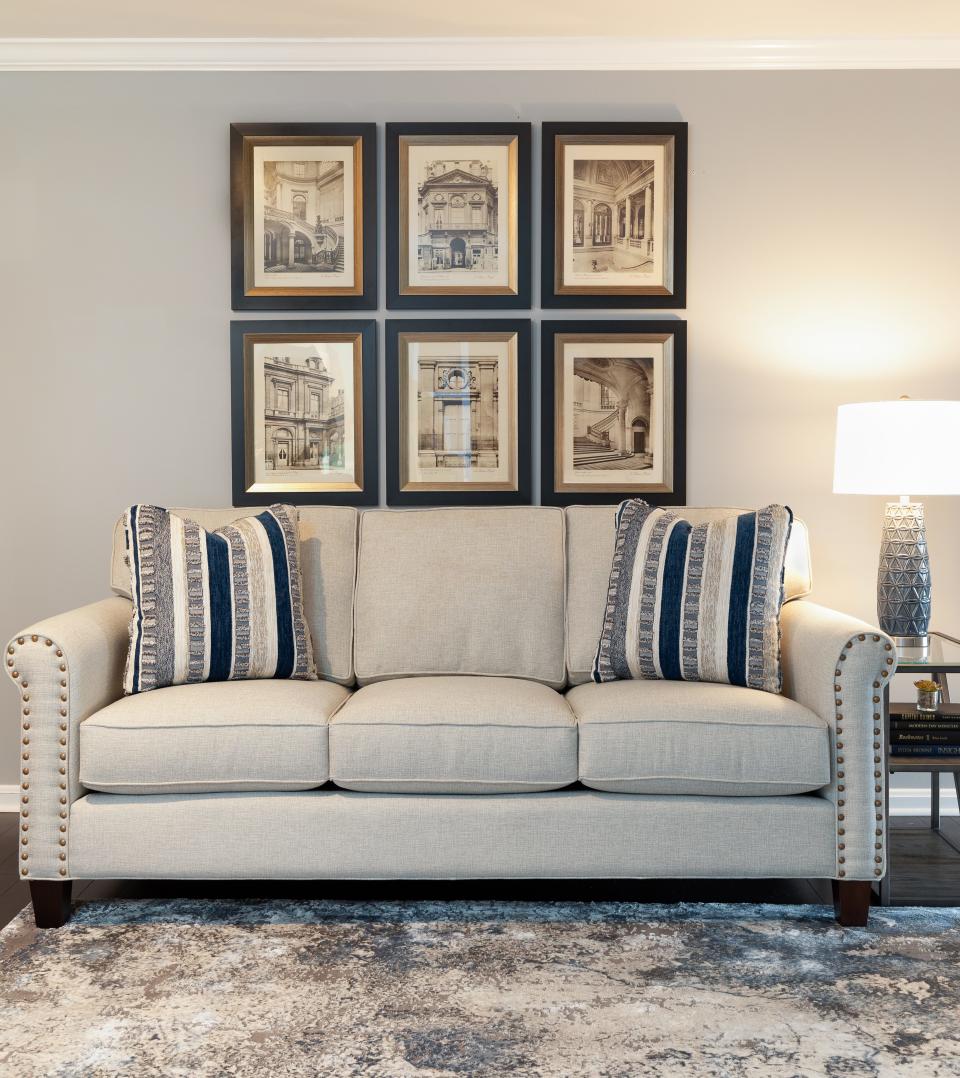
"We (also) mixed a lot of metals in here," she explained. "We have silvers, golds, dark bronzes, and glass. Mixed metals and materials … can be a nice touch to a room without overdoing it."
As for furniture, Pawlak made picks that were fit for a family. The sofa, chairs, and large ottoman are made with performance fabric to withstand heavy use. The chairs also offer a swivel feature, making it easy for everyone to watch the TV, which sits opposite the sofa.
"Don’t be afraid to think about things you like and how you might want to incorporate them into a room, even subtly," Pawlak advised. "(Whether) you’re working with a designer or doing something on your own, (incorporate) those little pieces into the design … because when you look at them in that room, you’re going to enjoy it. … It’s going to make you happy."
Know a house that would make a great Home of the Week? Email writer Lennie Omalza at aloha@lennieomalza.com or Lifestyle Editor Kathryn Gregory at kgregory@gannett.com.
nuts & bolts
Looking for Light
Home: This is a 3-bed, 2-bath, 3,100-square-foot, ranch walkout home in Middletown that was built in 1986.
Distinctive elements: Original wood beams; new carpeting and upholstery; resurfaced fireplace facade; custom granite mantel; wood-topped coffee table.
Applause! Applause! KP Designs/Decorating Den Interiors
Creating Pops of Color
Home: This is a 3-bed, 2-bath, 1,700-square-foot, ranch home in Jeffersontown that was built in 1978.
Distinctive elements: Fresh color palette with saffron gold, tangerine, spring green, and putty; framed art pieces; sisal blend carpeting; long drapery panels.
Applause! Applause! KP Designs/Decorating Den Interiors
Inspired by Architecture
Home: This is a 3-bed, 3-bath, 2,500-square-foot, ranch home in Douglass Hills that was built in 1972.
Distinctive elements: Medium gray walls; hardwood floors; patterned rug; chairside table with a glass top; swiveling chairs; framed artwork of Parisian architecture and New Orleans-inspired prints.
Applause! Applause! KP Designs/Decorating Den Interiors
This article originally appeared on Louisville Courier Journal: Interior design tips to help you redesign your living room, den

