How One Designer Transformed an Awkward Nook into a Nursery
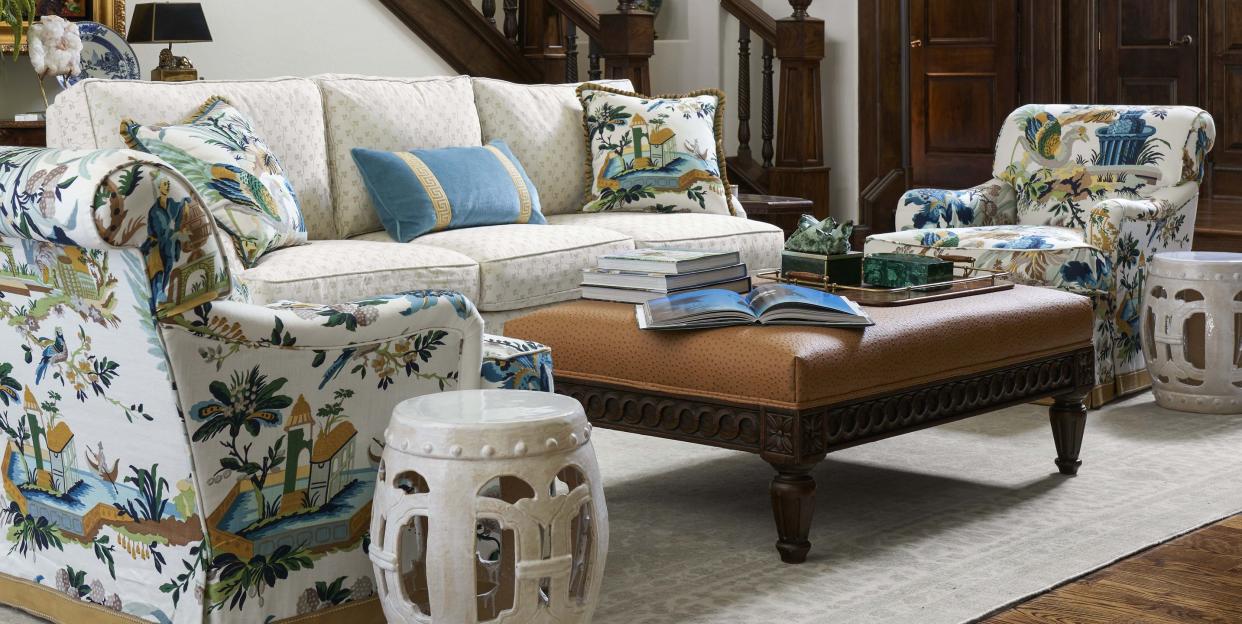
While many couples decide to downsize once they retire, Dallas-based interior designer Kim Armstrong’s clients had a somewhat different request. Her clients had retired from their careers in marketing and commercial real estate in Dallas, and were ready to move to a home closer to the ranch that they owned in the countryside.
At the same time, their family was expanding. As their children were creating families of their own, they would return for visits to the family home, new spouses and babies in tow. The homeowners—new grandparents several times over—are very family oriented, and were looking forward to large holiday celebrations.
Their previous home, also designed by Armstrong, had been the work of another architect known for his European influences, particularly English Tudor handiwork. This time around, Armstrong’s goal was to re-create that same elevated style, but now in their new home on the range.
The owners were committed to bringing many of the pieces that they had invested in over the years and that had defined their previous homes (even up to the classic drapes that she loved). Armstrong’s biggest design challenges were the way the new, larger house was more open-concept and therefore had less wall space to display family moments, and the higher ceilings, which made the window treatments a puzzle to be solved.
“The most challenging” part of the project, says Armstrong, “was to create intimate space” in a much larger, but also more open, home.
Living Room
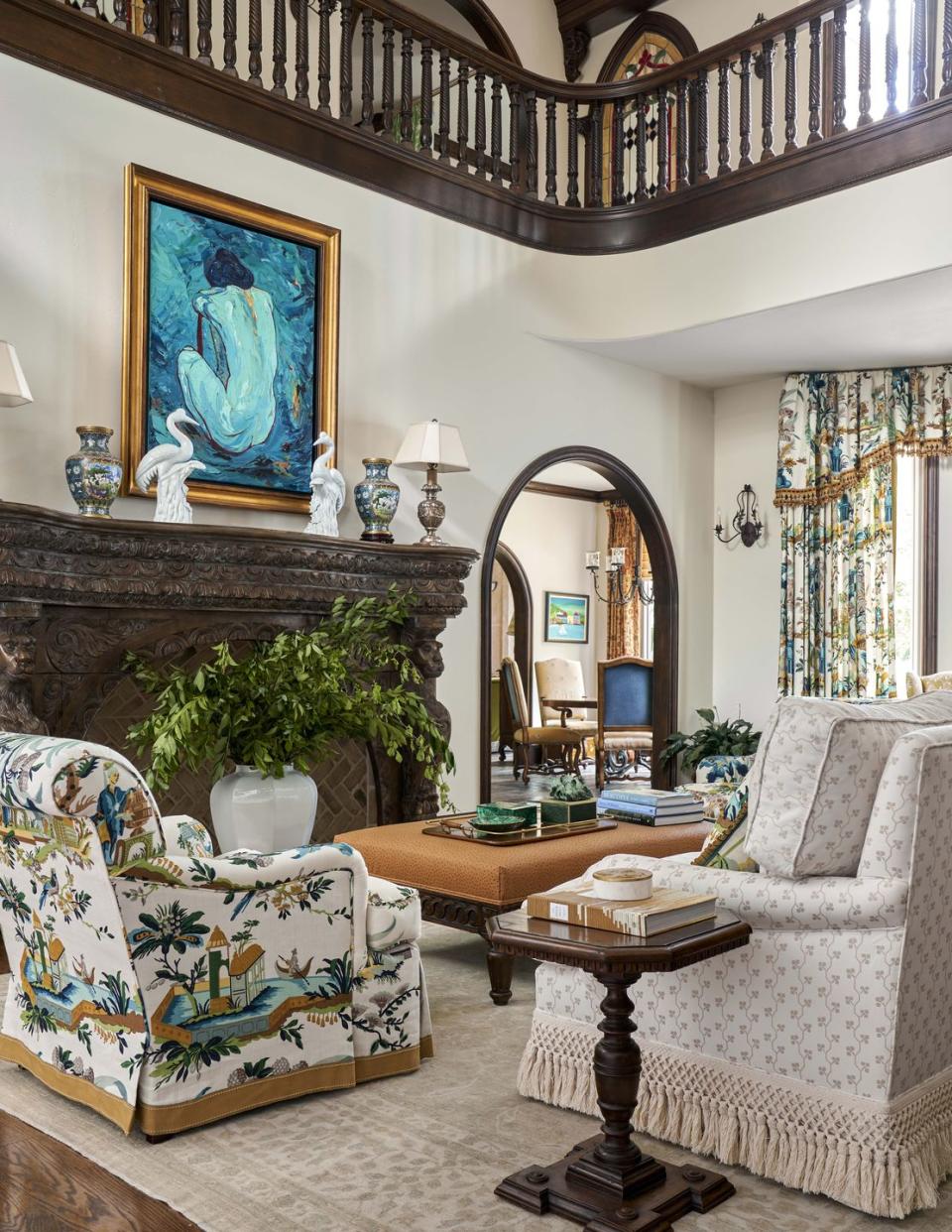
“One of my favorite features is the fireplace, which was original to the house but was an architecturally reclaimed antique—love the grand scale of it," Armstrong enthuses. "I love the Brunschwig & Fils drapes and how it lightens the room but still supports the architecture with the more traditional design."
Custom ottoman: Edelman leather. Fabric on chairs and window treatments: Brunschwig and Fils. Band fabric on drapes: Designers Guild. Stair runner: Rug Studio. Sofa: custom-made with Schumacher fabric and fringe from Samuel and Sons.
Den
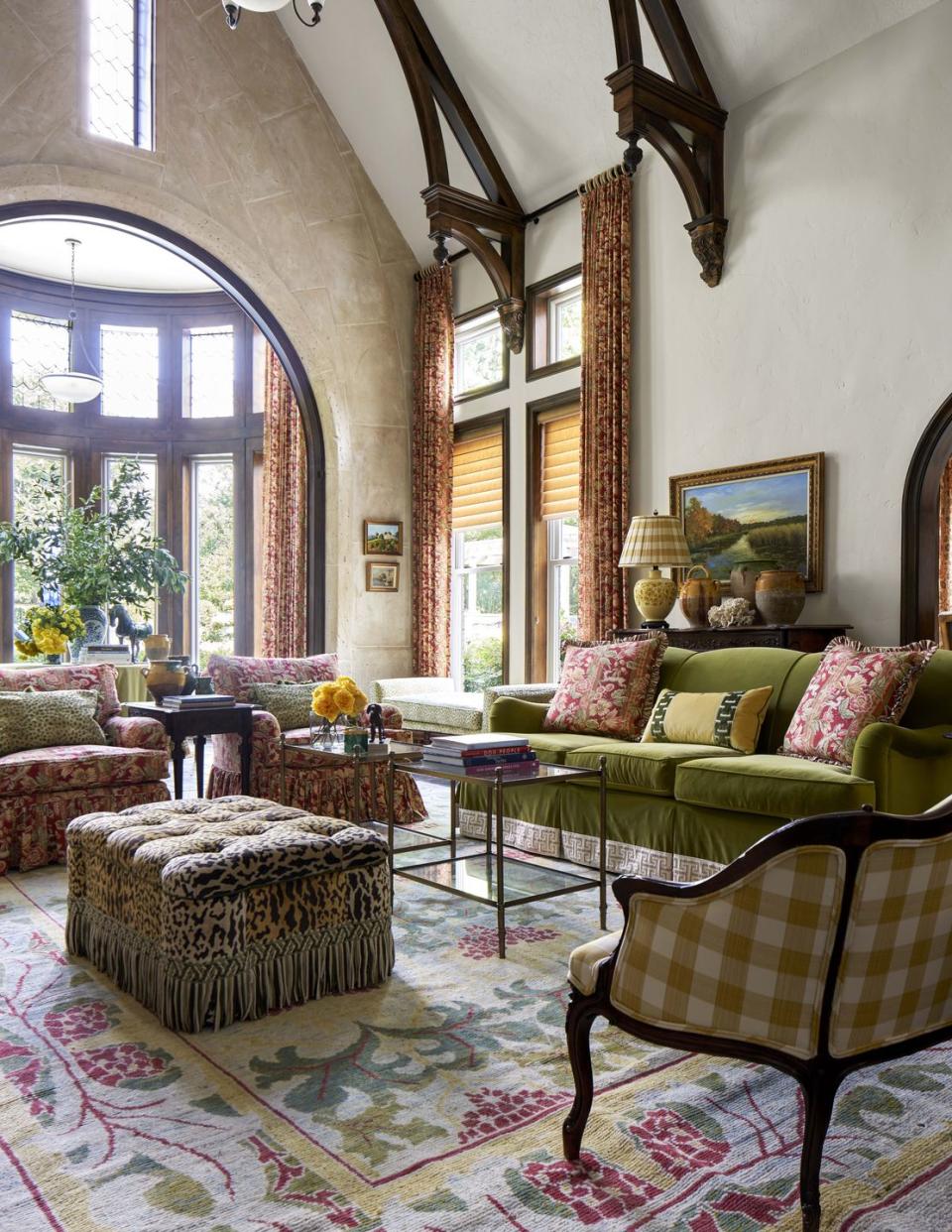
This was meant to be “another room where architecture is quite stunning with stone walls, rotunda windows and gothic arches,” notes Armstrong. “We needed to have bold design elements to support this. I love that the client splurged and did a high-end Lee Jofa fabric on the drapes that pulled in all the colors of the home.” The custom ottoman was inspired by the designer Charles Foundry, who was known for doing country French design—even though this is an English Tudor.
Round table skirt: J Samuel. Fringe: Samuel and Sons. Chairs: antique.
Dining Room
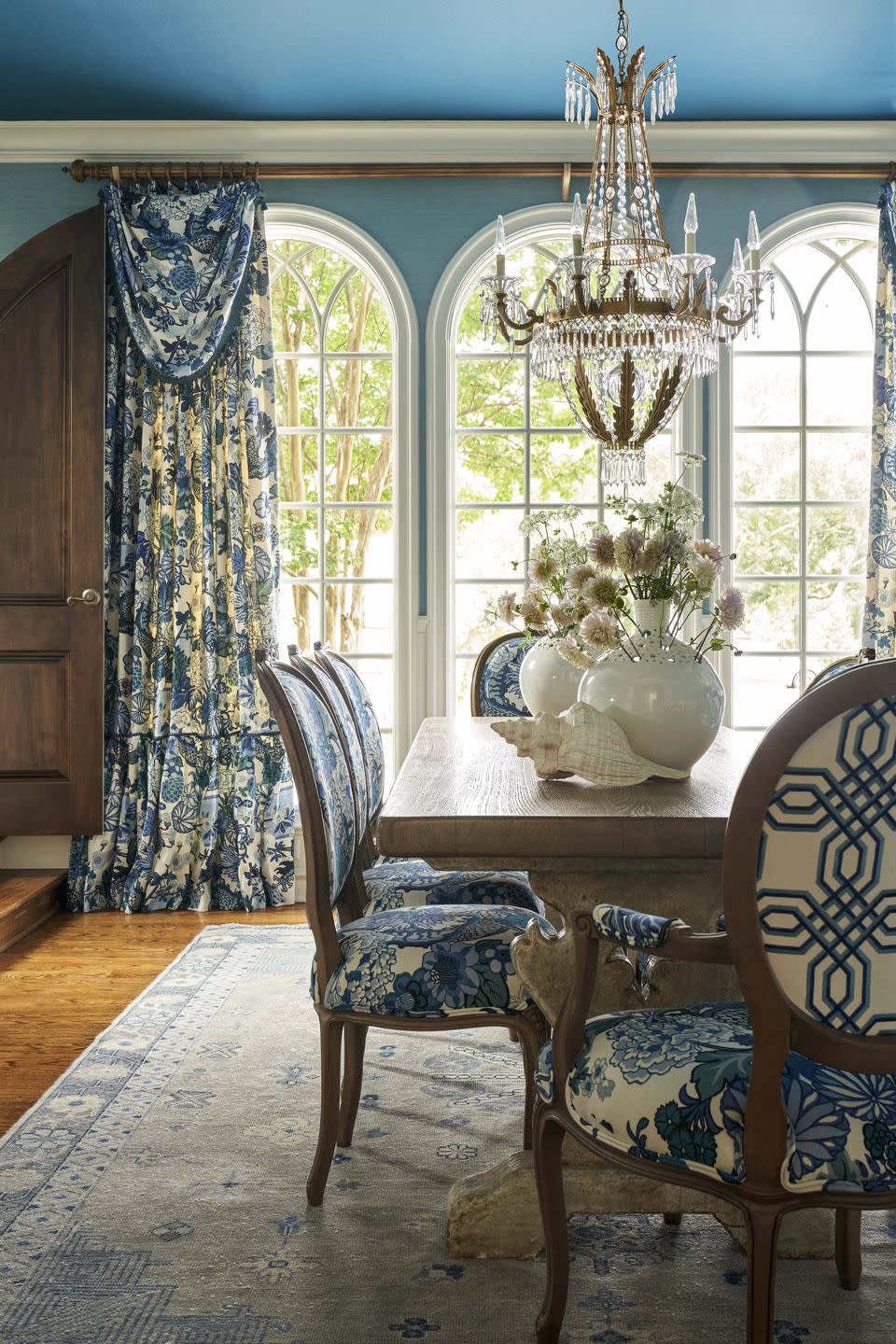
“We wanted to continue the beautiful architecture in this room, so we added a wainscot of paneling and blended it with the detail that is on the door,” says Armstrong. “We painted that off-white, which we felt was a great background against the Schumacher fabric, but we wanted to keep color so we brought in a Kravet grasscloth in turquoise—her favorite color. We also wanted to emphasize the Schonbek crystal chandelier (expensive)–so we painted the ceiling to compliment this feature.
Upstairs Guest Bedroom
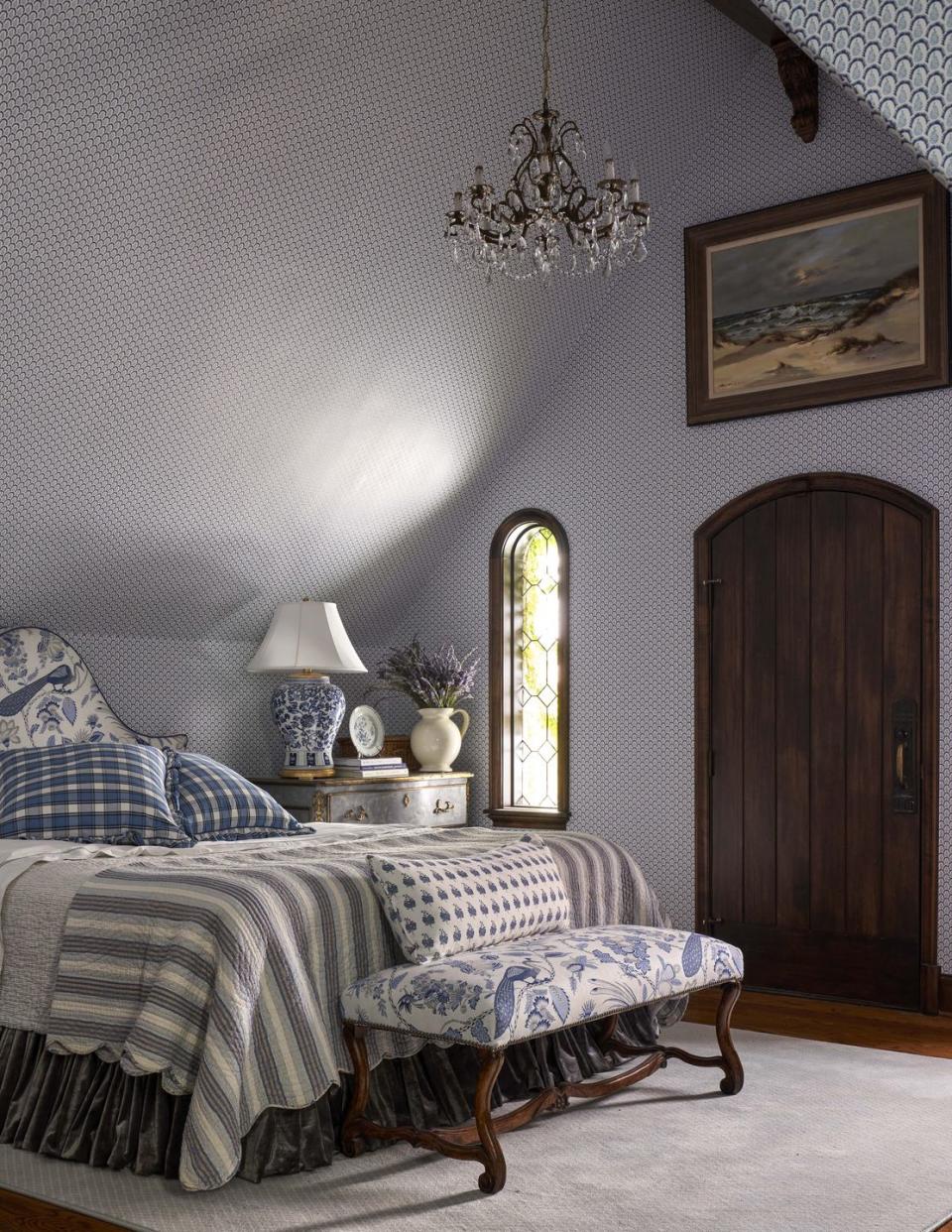
“This is one of my favorite rooms because when you walk into it, you step down and you feel like you step into a little chateau oasis,” says Armstrong. “I wanted to take that feeling and transform it, so I enveloped the room in wallpaper. The pattern covers you like a blanket and plays off the angles of the walls. One of the ceilings is quite low, so by wallpapering the walls and ceiling, it plays a trick on your eye and makes it seem that you don’t stop at the short ceiling but continue your gaze up to the higher ceiling. This room has a European feel. The bones of the room were already there, so we embraced it.”
Downstairs Guest Bedroom
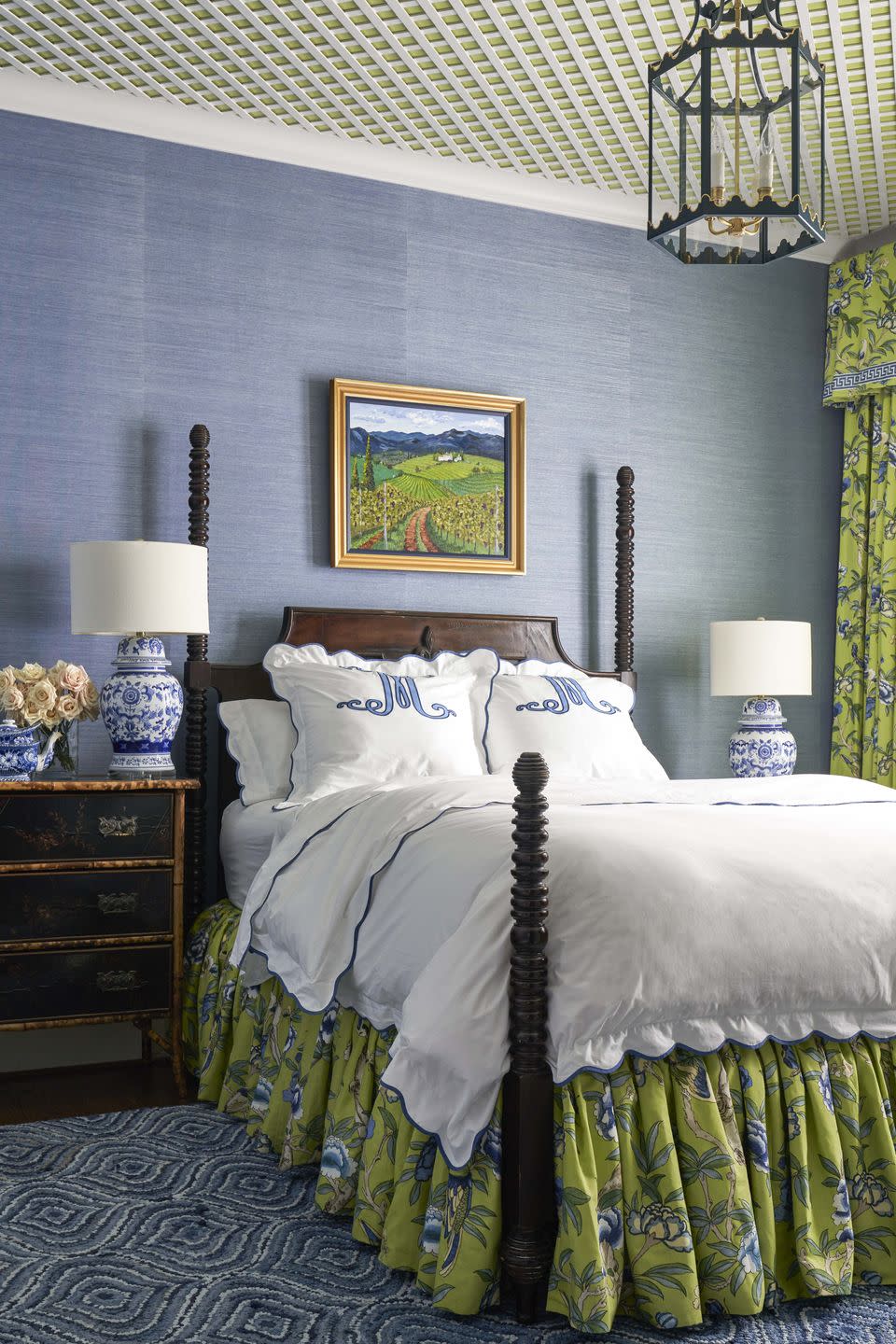
This was a fun one "because it was such a departure from the great architecture of the house—basically four square walls and carpet," the designer says. She added wood floors, lattice work on the ceiling to create architectural interest, and used Thibaut fabric to emphasize the windows. Hotel bedding and grass cloth on the wall added a “gorgeous vibrant print” with traditional components.
Wallpaper: Thibaut. Fabric for drapery panels: Valance. Bed skirt: Thibaut. Bedding: Williams-Sonoma. Rug: Dallas Rugs.
Downstairs Guest Bathroom
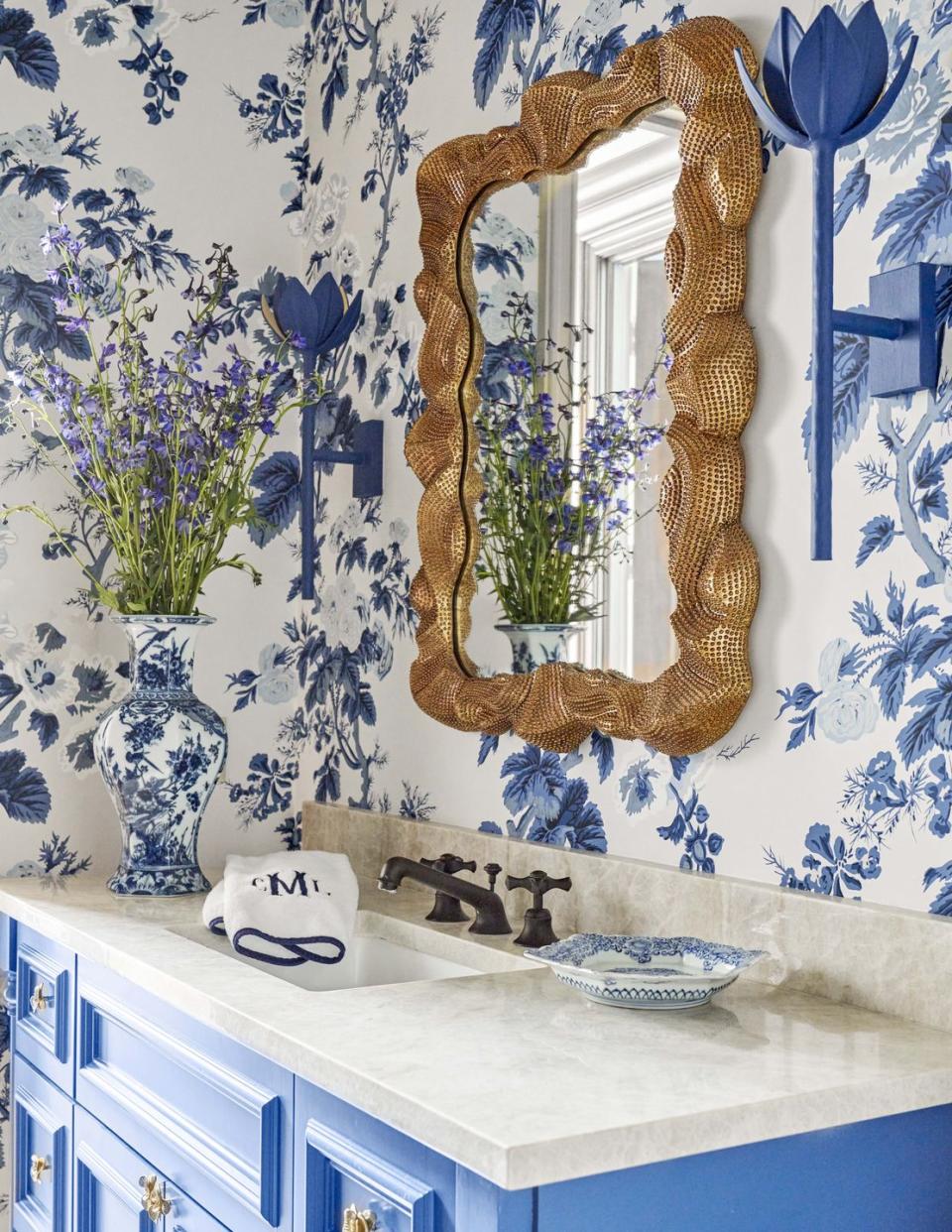
Wallpaper: Schumacher. Sconce: Visual Comfort.
Nursery
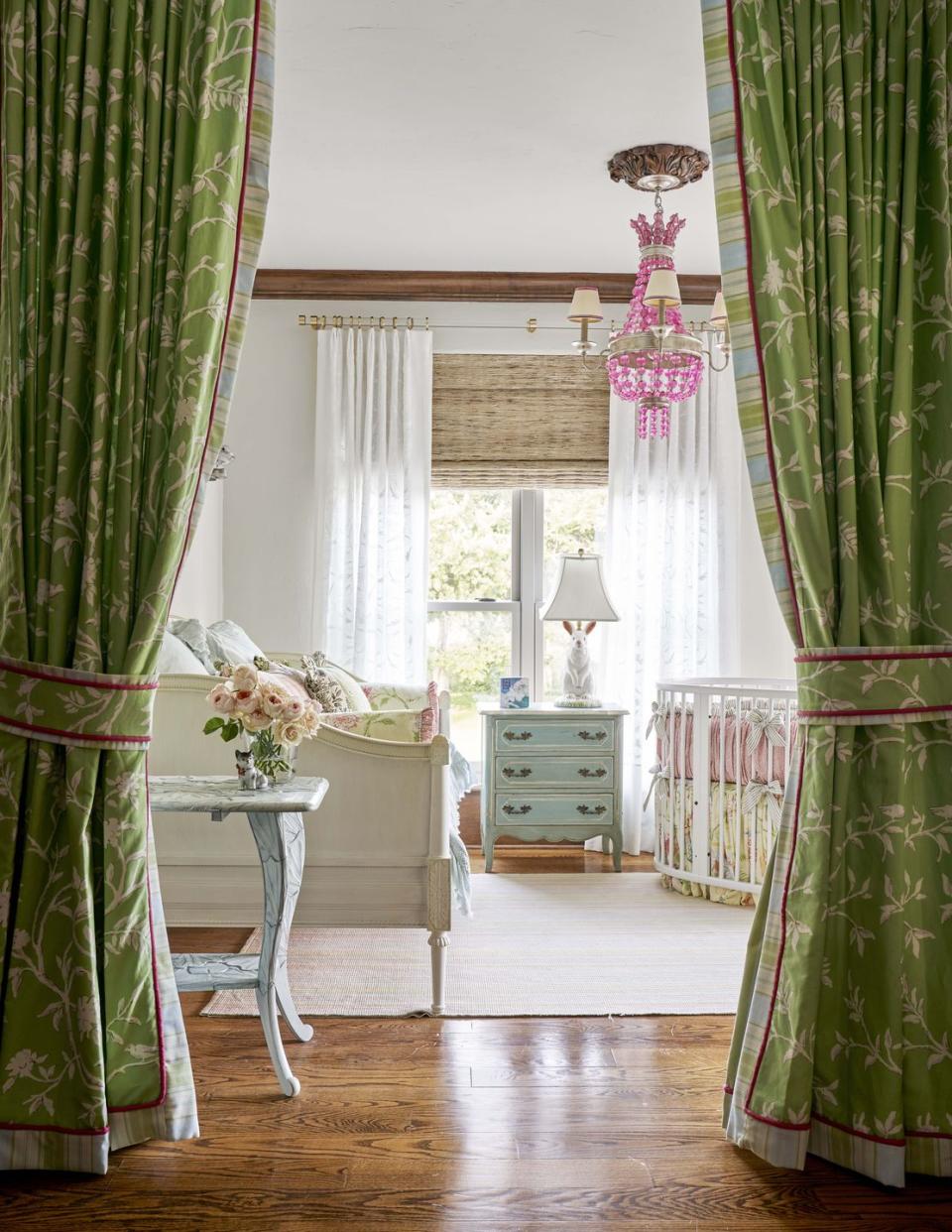
The owners have a growing family of grandchildren who visit often, "which is why we created a nursery for them,” Armstrong says. This was a challenging request because the clients "wanted to create a nursery out of an open nook," which the previous owner had used it as a foosball table—with access to the upstairs den.
“To create privacy, we added woven blackout shades—a daybed, in case the mom needs to sleep with the baby—and a crib. We tried to create a room within the room," she says, using double-sided drapery with a thick liner to create a sound buffer and visually separate the den from the living room.
Fabric for drapery panels and room divide: Stroheim. Day bed: Restoration Hardware. Crib bumper fabric: Thibaut.
Follow House Beautiful on Instagram.
You Might Also Like

