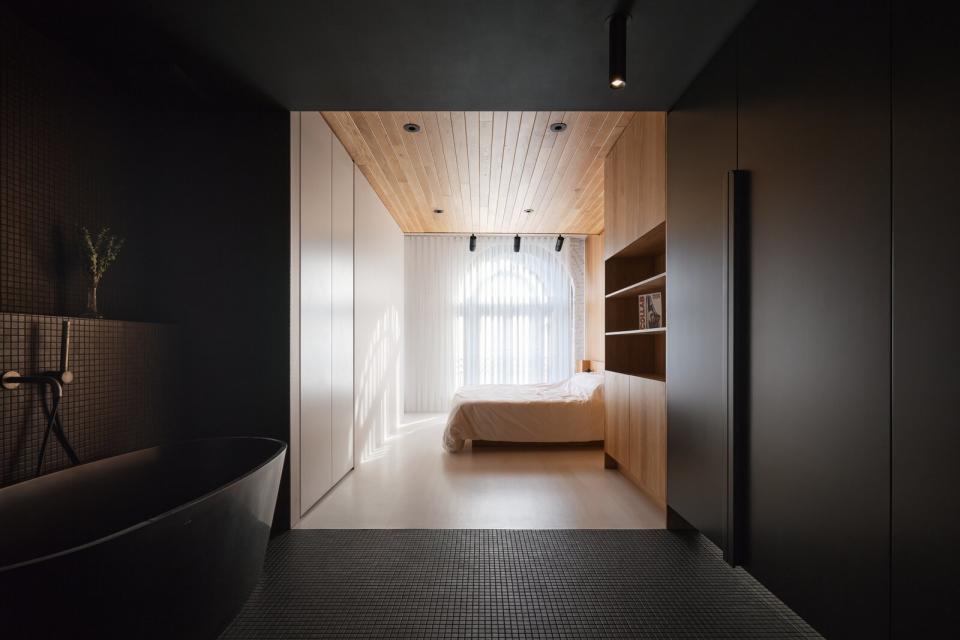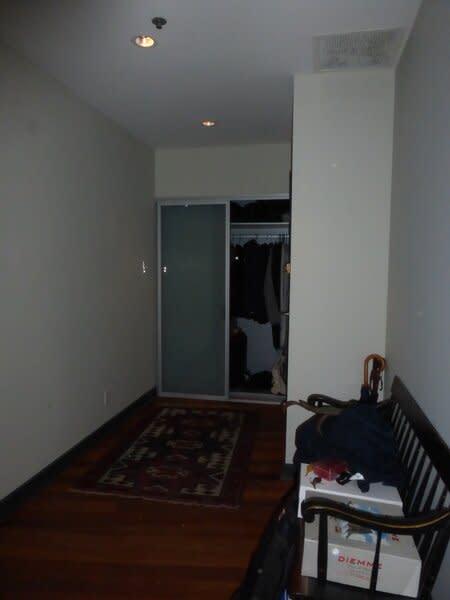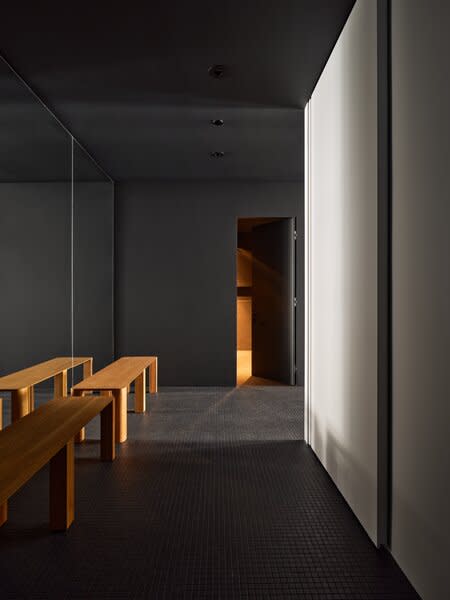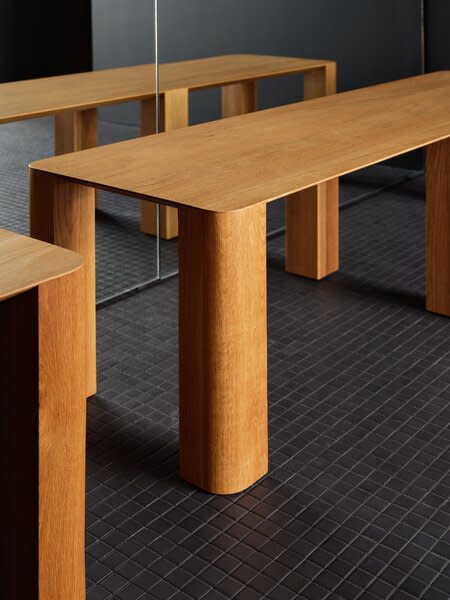Before & After: An Old Montreal Apartment Embraces Sharp Contrast—and a Surprise Sauna
La Firme designs a strikingly unconventional pied-à-terre to feel like "a tunnel transporting us to a new dimension."

Several years ago, Edward Brooke walked by a really cool truck parked on his street in Montreal. "It was this really beautiful, branded Grumman truck, and I just liked it, so I Googled the brand," says Edward, a Washington D.C. native who moved to the Canadian city fifteen years ago, and works in real estate management.
His Google search led him to La Firme, a local design and construction studio cofounded by Louis Béliveau, who also designs furniture, objects, and the occasional Grumman revamp. The two hit it off, so Edward asked Béliveau to remodel the penthouse that he recently purchased in Old Montreal. They made several unconventional decisions along the way—like removing a bedroom to make way for an in-house DJ booth and recording studio.
Once that project wrapped, Edward turned his attention to a second property he owned, also located in Old Montreal, in a heritage building dating back to 1865. It’s a two-bedroom, two-bath, 1,600-square-foot apartment that Edward lived in for years prior to the penthouse, started remodeling, and never quite finished.
Before: Entry
"I didn’t want to sell it," says Edward. "I thought the property was still great and it was just hanging out, waiting. When I could afford to redo it, I felt like it should be brought up to the level of the building, in a way that it had never quite reached before."
After: Entry
Given that the client and designer already had a longstanding relationship and enjoy pushing against convention, Edward knew just who to call. "Edward presses us a lot and he has a strong point of view—so there’s a lot of nice back-and-forth," says Béliveau. Since the apartment would be used for guests and visiting family, rather than as Edward’s permanent residence, they could push some aspects of the design even further. "It’s like a nice candy project," adds Béliveau.
See the full story on Dwell.com: Before & After: An Old Montreal Apartment Embraces Sharp Contrast—and a Surprise Sauna
Related stories:




