Ohio mansion charmingly stuck in the Gilded Age seeks $3.9M
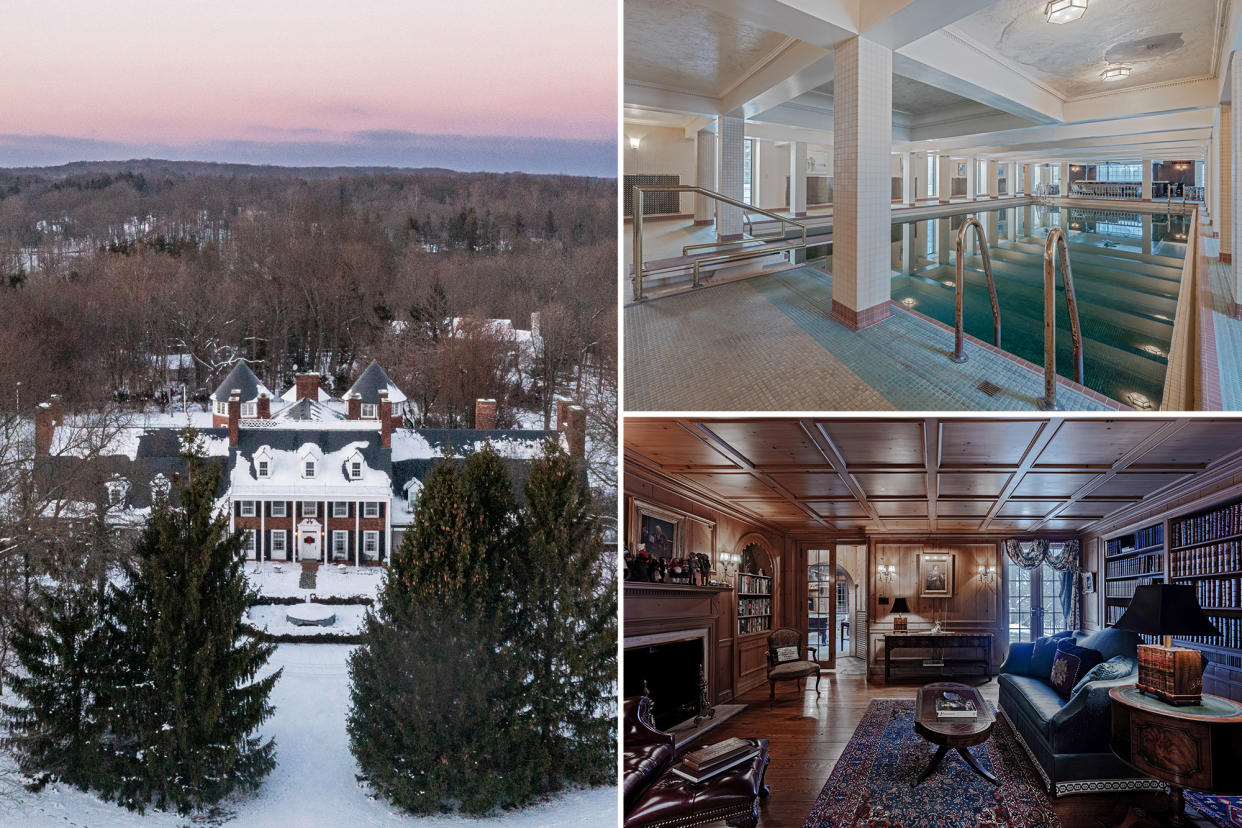
A palatial Ohio property that’s charmingly stuck in a bygone era is looking for a new owner — and its listing images give a jaw-dropping look into its grand history.
Located just outside Cleveland, in the hills of Hunting Valley village, the 30,000-square-foot estate known as Roundwood Manor is “by far the most historically significant property in northeast Ohio and the entire Midwest,” the Agency’s David Ayers told Mansion Global, which first reported the listing. It asks $3.9 million.
“It is a remnant of the Gilded Age mansions, most of which were torn down long ago,” Ayers — who shares the listing with Nick Zawitz, also of The Agency — later told The Post. “There’s an incredible natatorium — it makes you feel like you’re in ‘The Great Gatsby.’”
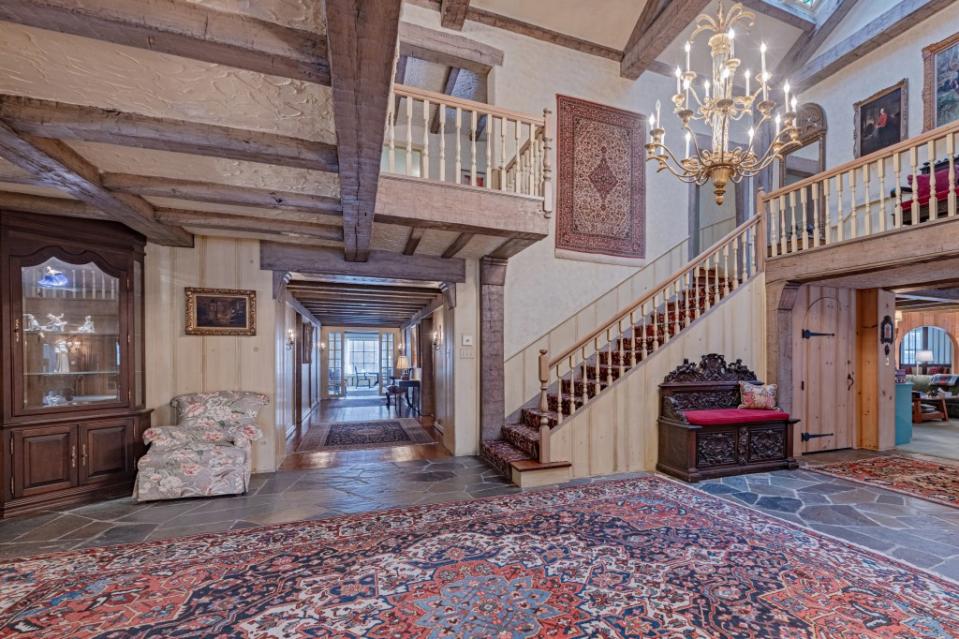
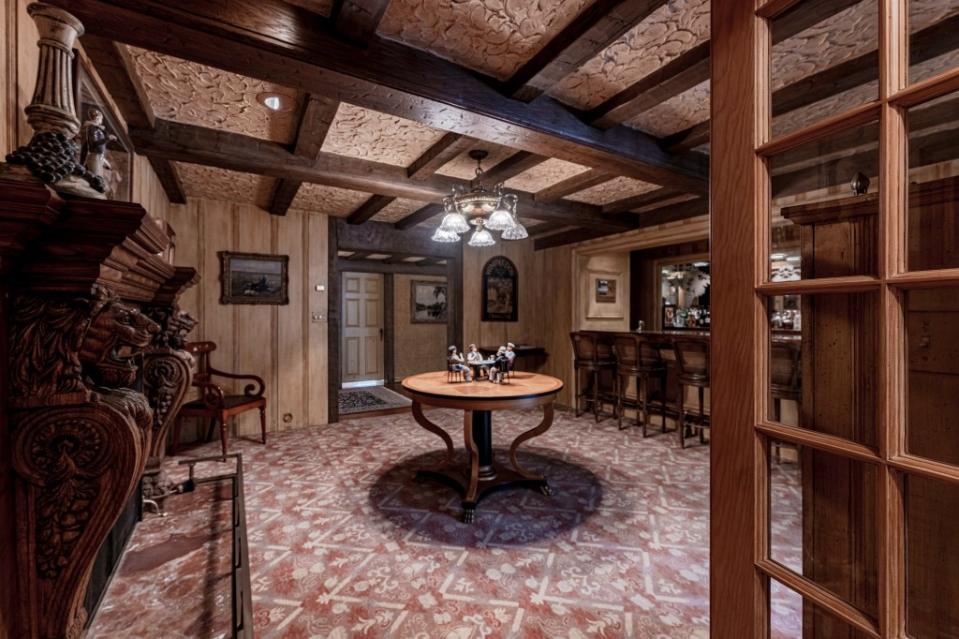
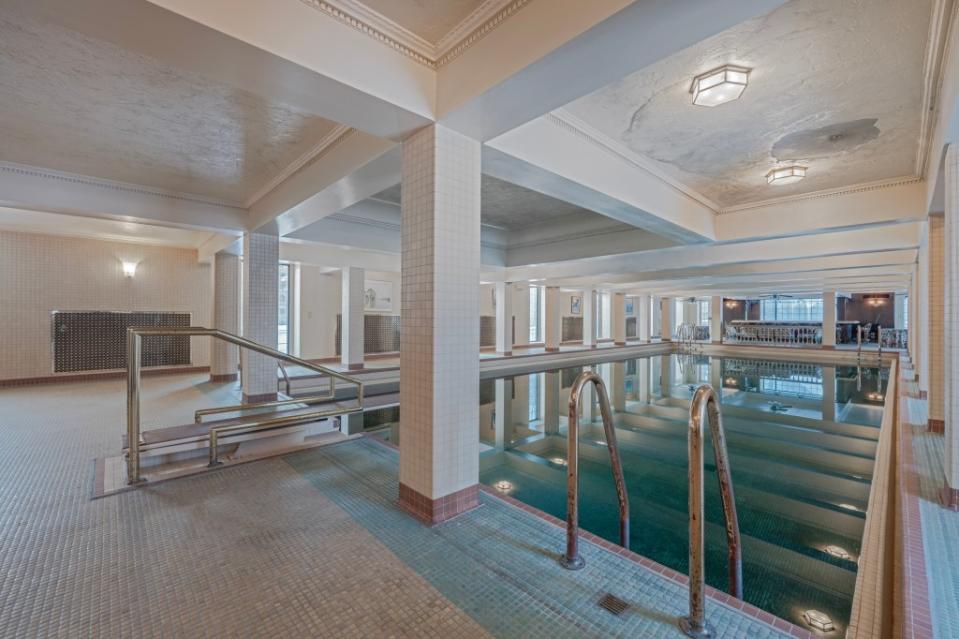
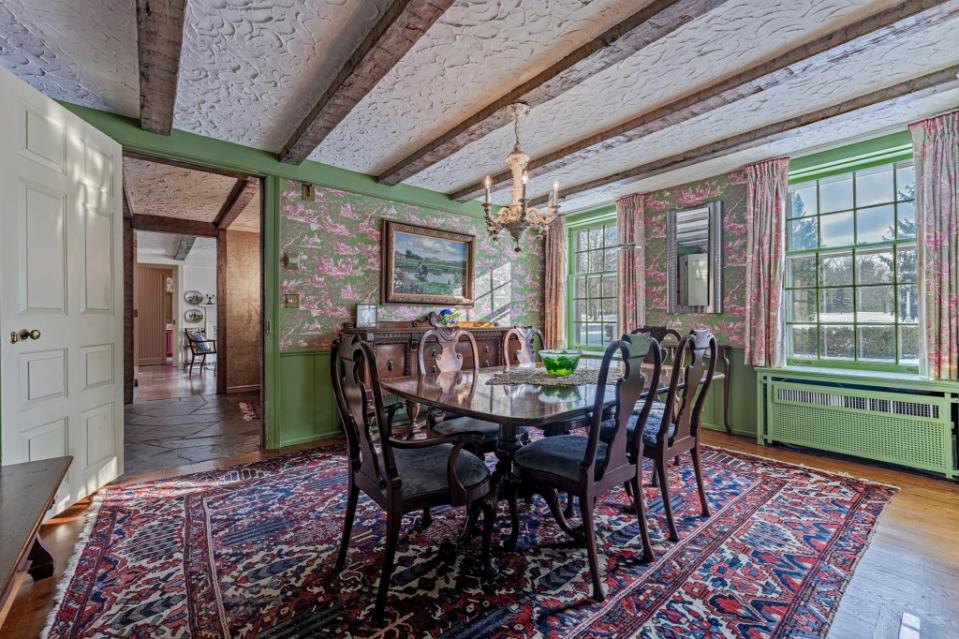
The 60-foot tiled indoor swimming pool (or natatorium) is part of a full lower-level spa that also includes a steam room and a changing room, and is original to the 100-year-old house — as is a stained glass skylight with imported, hand-painted tiles over the two-story central hall.
The 10-bedroom, 14-bathroom estate was constructed in 1924 for brother railroad barons and diehard Charles Dickens fans O.P. and M.J. Van Sweringen, who once kept Charles Dickens’ desk and chair in the residence’s wood-paneled “Dickens” library, Mansion Global reported.
The craftsmanship throughout “can never be duplicated,” said current owner Sylvia Korey, who has owned the residence for 36 years and raised her four daughters there. “It showcases the work of America’s most talented architects and craftsmen.”
When they were young, she added, her children would play “hide and seek for hours” throughout the 30,000-square-foot residence.
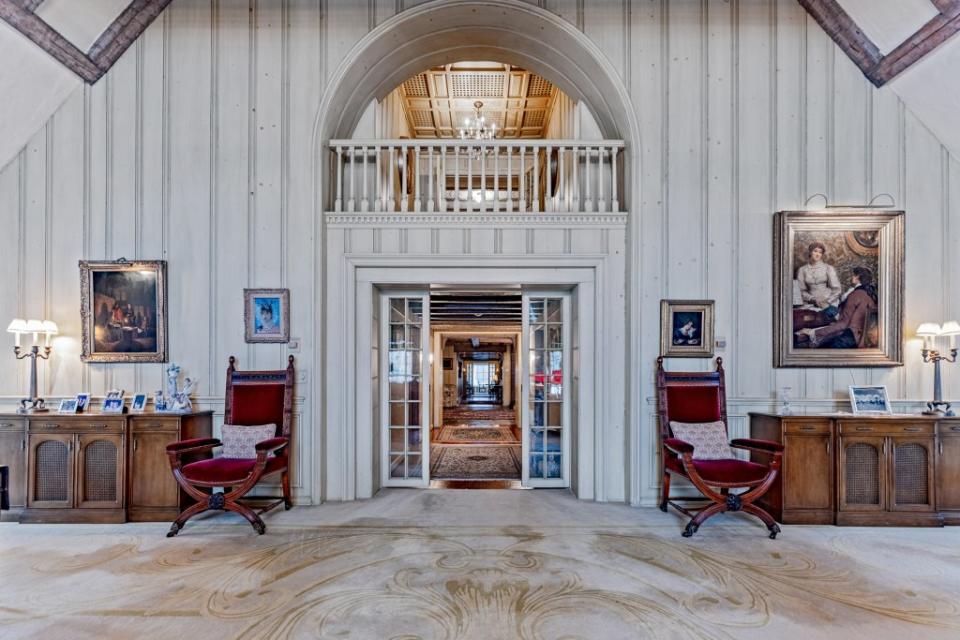
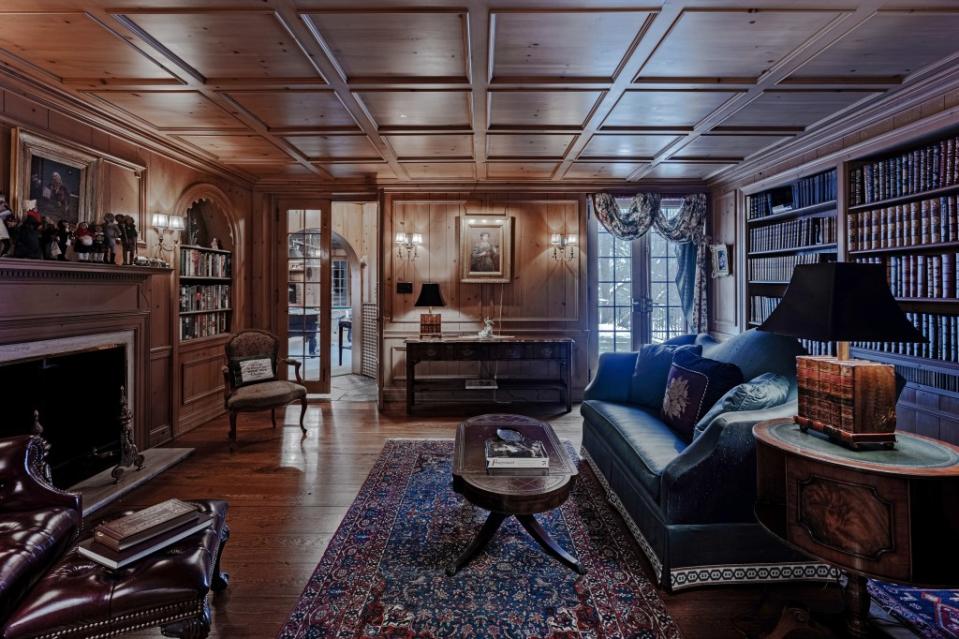
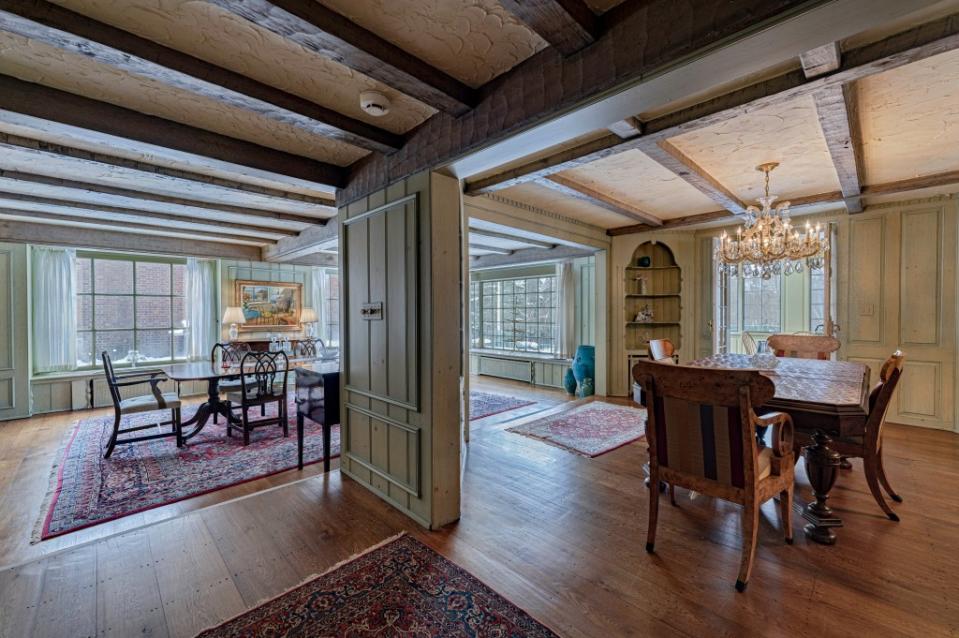
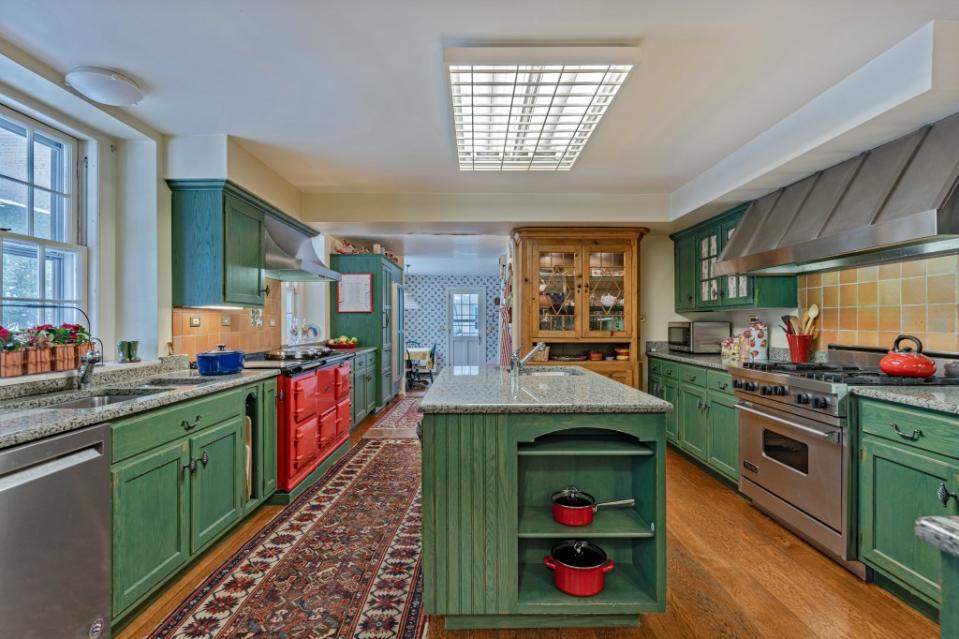
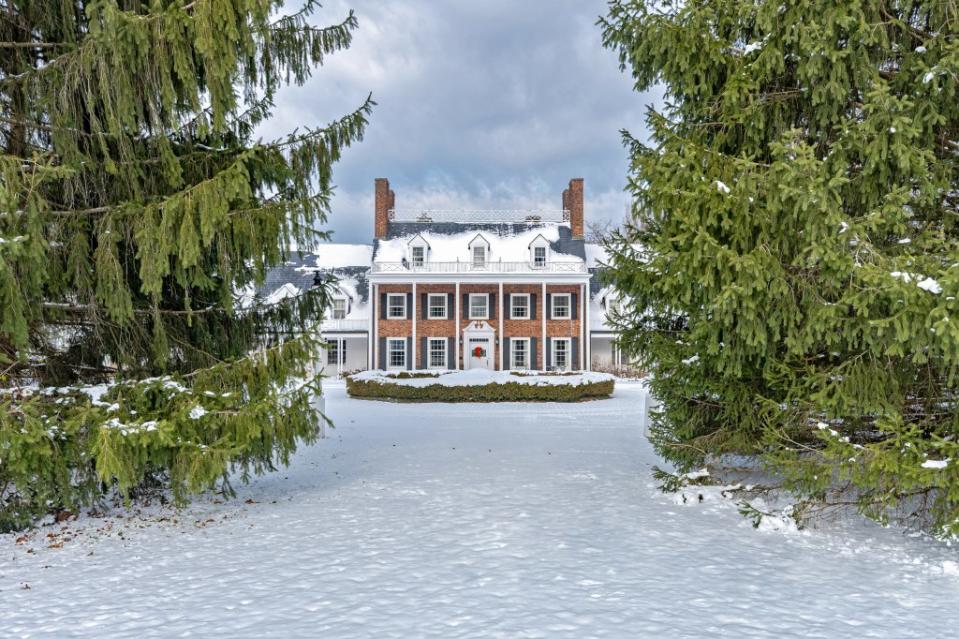
Other highlights of Roundwood include a carved-marble fireplace, a ship drawing room, a seven-car garage and the family room, which is equipped with an “oversized fireplace [that] resembles an Old English tavern,” Korey said.
The home is set on 7.69 acres — quite the plot, if a far cry from the 600 acres it originally had — and the grounds feature a tennis court, gardens galore, old growth trees and “a sense of serenity,” according to the listing.

