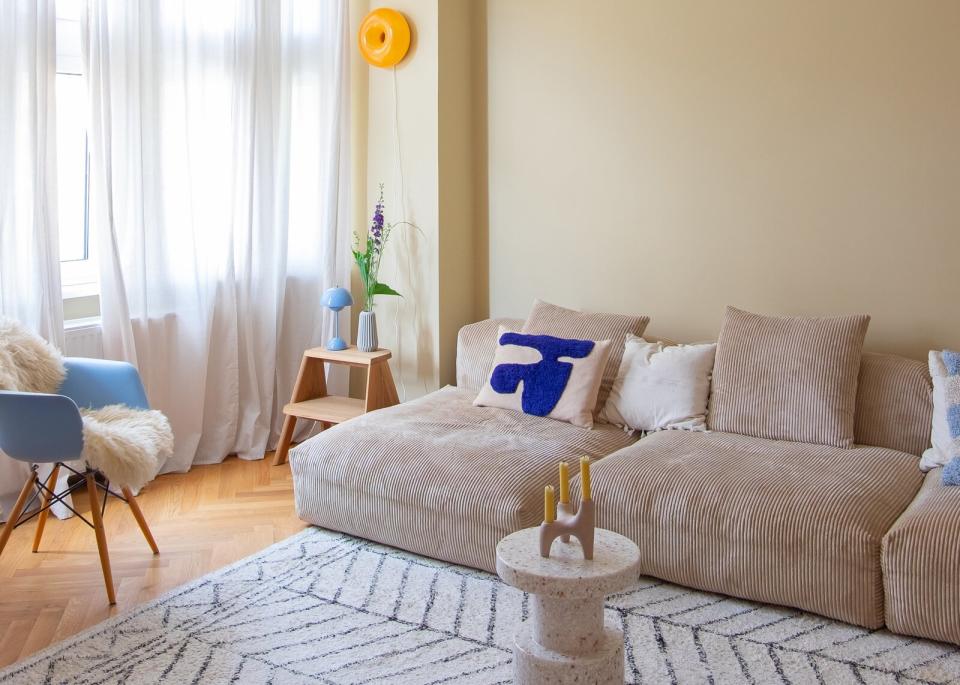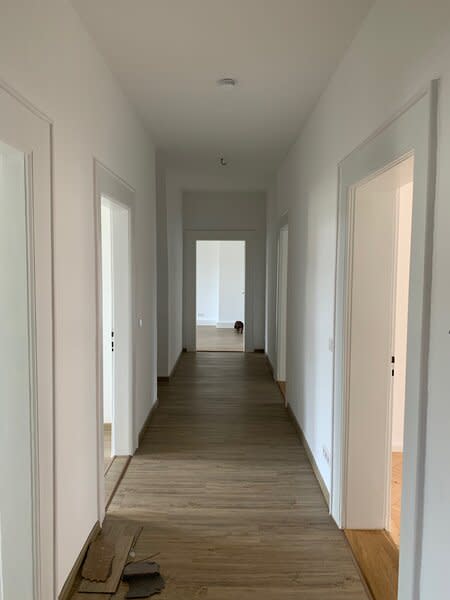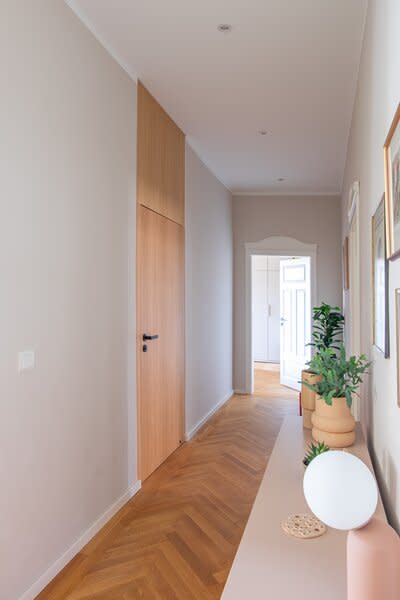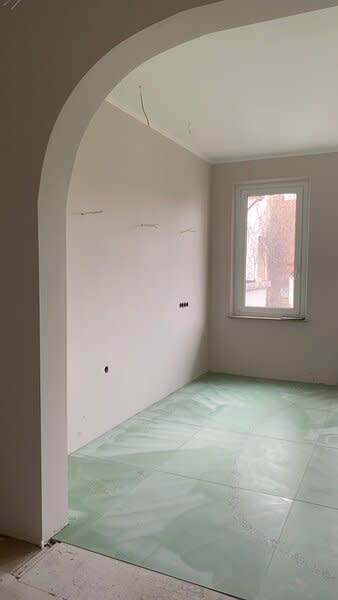Before & After: In Nuremberg, a Cramped and Kitschy Flat Gets a Pastel Refresh
Markmus Design peels away previous renovations and ’70s wallpaper to create a colorful family home that blends work with play.

After a decade of searching for the ideal place to raise their young family and work from home, Nuremberg couple Claudia Alraum and Sebastian Grasser discovered an apartment in a turn-of-the-century building in the city’s historic center—a leafy and gently bustling neighborhood—that ticked all their boxes. "The price was okay, the location was great, and we saw its potential," says Sebastian.
The only catch was that said potential would require serious imagination to realize, as the apartment had been subjected to two previous renovations—the first during the 1920s, the second in the 1960s—that masked its original Jugendstil charm. "It was very tight and very closed—not very open, and not very spacious," notes Sebastian of the flat’s state upon purchase.
To realize their vision for a vibrant family home, the couple enlisted local architectural designer Marcos Aretio of Markmus Design, whose practice they admired. After a kick-off meeting, they gave Aretio "total freedom" to explore initial concepts, which they then developed in close collaboration.
Before: Hallway
Their first priority was to open up the apartment with several multifunctional spaces while creating a sense of comfort and warmth through color and materials. The flat also needed to accommodate work for them and play for their five- and three-year-old kids, while reflecting their interests.
Claudia is a historian with a PhD in medieval history who dedicates herself to continuing education, and Sebastian is a tech consultant working remotely for international clients. "We love the vibe of old town apartments, minimalist design, and Italian food," says Claudia. "We also love to travel, especially to places where good food and great design unite."
After: Hallway
The state of the apartment was "not ideal," as Aretio puts it. Carved up and compartmentalized, it had "too many walls and small rooms" he says—as was conventional in German flats of the ’60s and ’70s. To open up the space, Aretio enlisted a structural engineer to enlarge the bathroom and hallways and reframe and expand the kitchen with a 13-foot-long reinforced steel beam and an arched entrance.
Before: Kitchen
See the full story on Dwell.com: Before & After: In Nuremberg, a Cramped and Kitschy Flat Gets a Pastel Refresh
Related stories:




