'Not having to pay a mortgage is a huge freedom': the tiny homes making a big difference
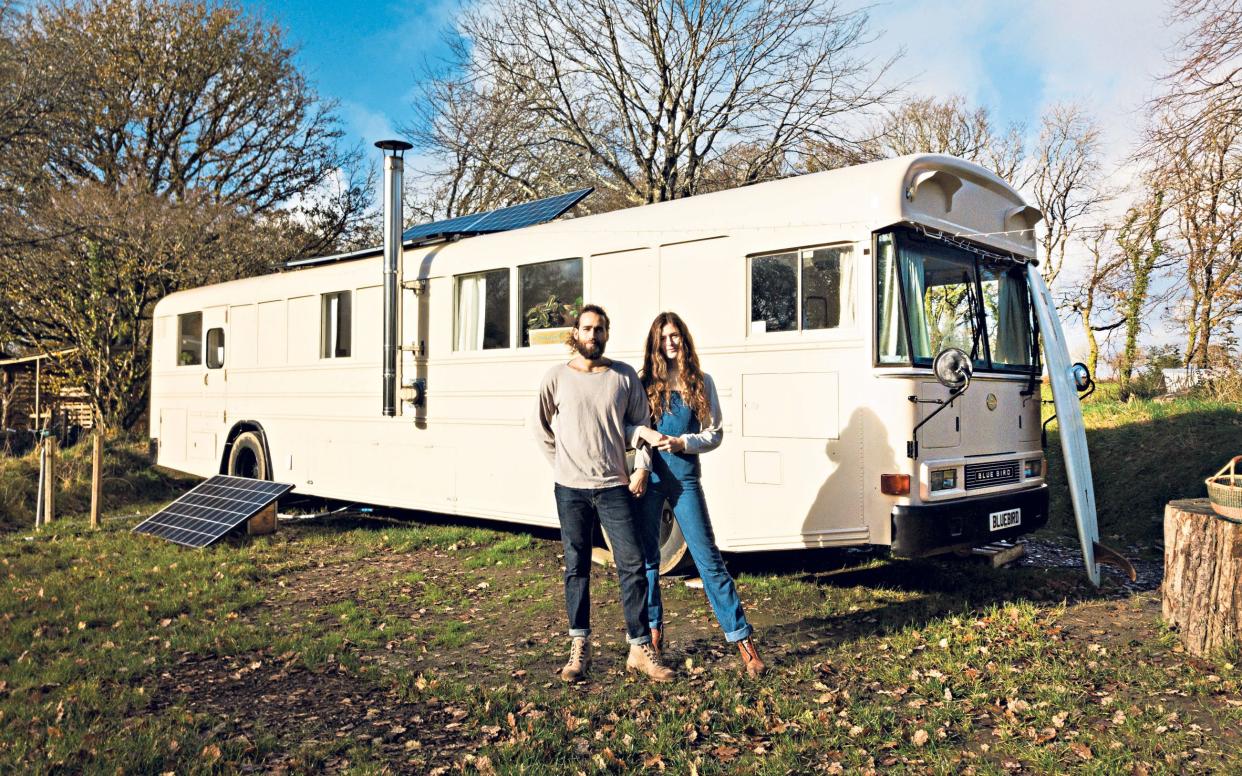
In March, Ikea unveiled its latest project. Tiny Home, made in partnership with Escape Homes and Vox Creative, was designed after a “shared commitment to sustainability, inclusivity and innovation” was discovered. Measuring just 187 sq ft, the “Boho XL” model had solar panels, a composting lavatory and on-demand heated water supply.
It was an huge online success, but as far as tiny houses go, the Swedish furniture giant was actually late to the small living trend. Construction of miniature buildings skyrocketed in 2016, when it was estimated that more than 8,000 homes built in England measured smaller than 400 sq ft.
Hailed for their eco-friendly and sustainable design features, the builds were an instant hit with millennials shut out of the housing market because of inflation, and with the climate conscious. It was the beginning of a movement that would inspire multiple disciplines, from carpentry with reclaimed wood to second-hand rattan furniture.
And research has confirmed that tiny living is best for the planet. According to a UN report, conducted by the International Resource Panel, people should consider moving to tiny homes in order to fight climate change.
“Limiting the growth in the size of our homes, and sharing rides and vehicles, turned out to be the most effective ways to reduce emissions,” said the report’s lead author, Edgar Hertwich, international chair in industrial ecology at the Norwegian University of Science and Technology.
If buying your own flatbed and getting started seems a little daunting, take heart; making the switch isn’t as hard as you might think. We talked to three owners who not only designed, built and finished their “tiny homes” but relished the change of lifestyle, throughout lockdown and beyond.
Chloe Massey, 26, and Talib Saleh, 28
Founders of Indigo & Olive camper van conversions, Pembrokeshire
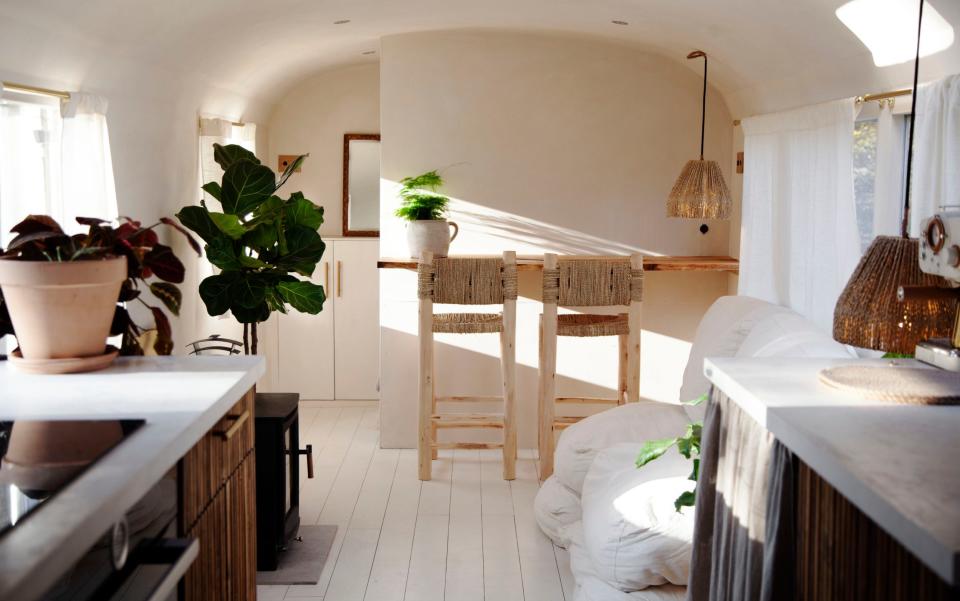
“Three years ago, Talib and I were travelling around Australia and decided to create a small home-on-wheels to live in,” says Chloe Massey, a professional photographer. The couple created their first camper van and went on to convert a second to travel to Scandinavia.
When they returned to the UK, the pair had cultivated a taste for renovating and designing, moving on to build sophisticated projects named The Ranch, The Captain’s Rest, YuYi and Olive. Indigo & Olive now take commissions to build these designs.
At the beginning of the pandemic, the pair decided they wanted to own a home that suited their nomadic lifestyle. “A bright yellow American Bluebird school bus appeared on eBay and it immediately captivated us.”
It seemed that the pair were not destined to own “Arizona” – as the bus is now affectionately named – as it was sold to a budding hairdresser, who then swiftly returned it after realising the extent of the renovation works. “We got in touch and it was sent to our previous address in Somerset.”
Despite feeling “overwhelmed” when the school bus arrived, the couple were determined to make the project a success. “I knew I wanted the space to feel light, calm, and inspiring, so I visualised a lot of neutral colours and big windows.” Talib Saleh, a self-taught designer, plumber and carpenter, learnt the skills required to do up the initial vans using YouTube.
The ceiling was the biggest challenge, creating the smooth curves inspired by old stone houses and plastered Moroccan walls. Keeping the heat in was also an issue: “It’s so important to think about air flow and condensation in buses,” says Chloe. “After taking the metal out, we were left with lots of cavities. We filled these with insulation then created a vapour barrier and applied furring strips to halt thermal bridging. Installing double-glazed windows also helped with this.”
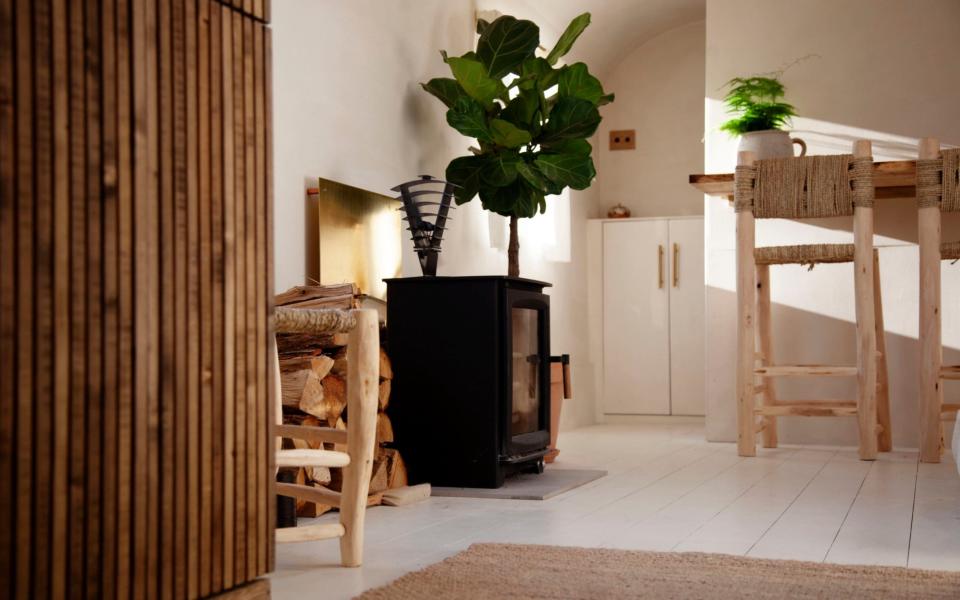
After six months of “crazy hours” the build is now complete; interior wooden walls (painted with eco-friendly paint by Bauwerk) have been crafted to resemble a taverna; sea grass stools from Etsy shop Bohemeliving sit at a raw-edged oak table – made to complement the handmade cupboard doors and partition – while a cream sofa is scattered with sustainable hemp pillows from White Doe. The lampshades are from Couleur Locale.
“We’ve always chosen an alternative lifestyle but, surprisingly, lots of other people are living in this way,” says Massey. “Lockdown has given society a chance to reflect on the way we live our lives. We feel blessed that we were able to create our home during this time and living in a small off-grid home allows us to be very aware of our energy consumption.
“Climate change is a huge contributor to a lot of natural disasters and consequential poverty for a lot of people, and we’re doing what we can to live a sustainable lifestyle.”
Florence Hamer, 26
From Berkshire, currently in the Orkney Islands
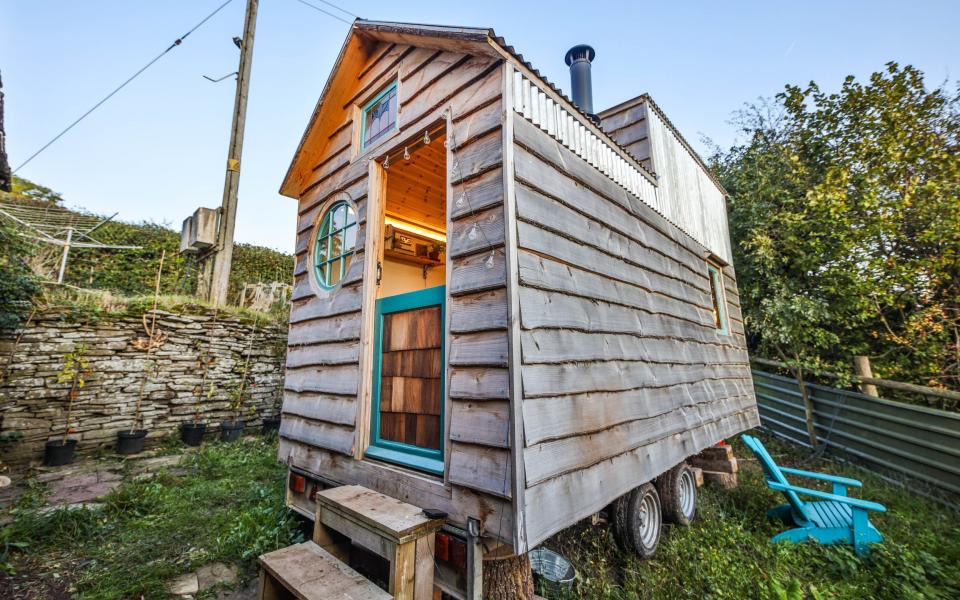
Before completing an NVQ Level 3 in Heritage Carpentry, Florence Hamer designed and built her tiny home from scratch. Inspired by her travels in Australia – where she lived in a tiny house – she began her project in late 2017.
It was completed in April 2019. “I was terrified at first, but decided to jump in and take the risk,” she says. “I stood on the empty flatbed thinking ‘This is going to be my home’. It was pretty exciting”.
Hamer’s home started as a second-hand trailer. “I’d done some simple van conversions before,” she says. “Though this was simple construction work, I was stepping out of my comfort zone doing something so big.”
With the help of her cousin Leo, a professional carpenter, she drew up some plans for the home. “I wanted the materials I used to govern the design of the build,” she says. “I used reclaimed and second-hand things as I had a very low budget, and it was a priority to build a low-waste and sustainable home.”
For months, Hamer trawled eBay and Gumtree for materials. “I even went looking in skips at one point,” she laughs.
After making a cutting list, she paid a visit to a local forest for timber and got it milled by a colleague of her father, William, a forester by trade. “It was an amazing experience to visit the trees that would form the build.” The circular window is a feature she particularly loves.
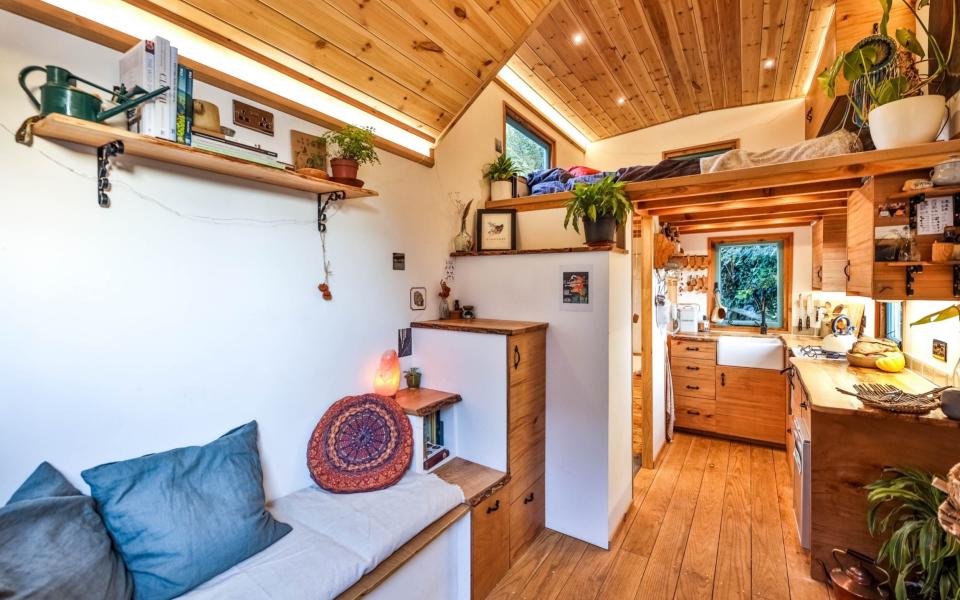
Inside, Hamer wanted to showcase these beautiful pieces of wood by letting the rustic aesthetic stand out against the white walls. The kitchen top is made from a milled ash tree. The cupboards, full of wooden bowls and plates, were made by Hamer or other local craftspeople.
“Filling my home with natural and handmade objects transformed the feel of the house,” she says.
The original budget for the build was £5,000; however, Hamer quickly realised she would exceed this. “I asked for a small loan from my parents,” she says. “I feel incredibly lucky to have had their support.”
After a few months as a self-employed joiner, Hamer gained a place on the Prince’s Foundation’s Building Arts programme. As part of her final project, she and the rest of the course built a shepherd’s hut. “Not having to pay a mortgage is a huge freedom,” she says. “Choosing to live off-grid means my outgoings are very low and I have the freedom to focus on learning my craft.”
Grace Stringer, 25
Worcester
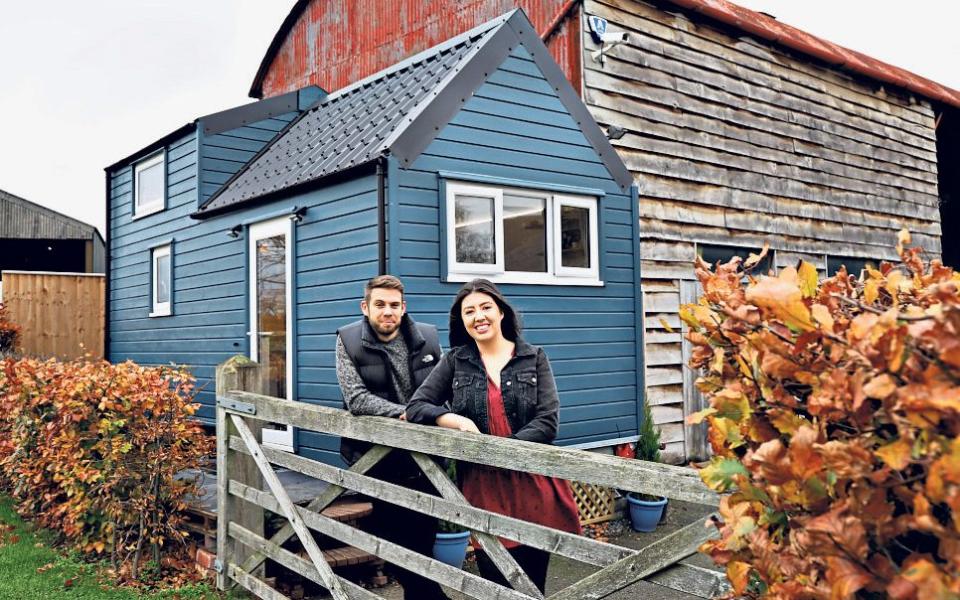
“When I get an idea into my head, I just do it,” says Grace Stringer, explaining the origins of her tiny home on Callow Farm, Worcester. The 25-year-old gin distillery manager bought a “shell” from Tiny Eco Homes in September last year.
After it sat in the driveway of the previous owner for six months, Stringer rescued her soon-to-be home from near rot. “My dad, Ian, works in property, so he needed some convincing at first. He and my mum were at home the day it arrived. I could almost read their thoughts: ‘What have you done?’ ”
They needn’t have worried. Stringer and partner Craig Jukes, a DJ in pre-Covid times, got stuck into the build over lockdown, which took six months and cost £30,000. Every weekend, the pair either worked alone on the project or hired professional help.
“This is our first home together,” she says. “Normally, there is a whole load of drama for tiny houses getting planning permission. For me, as long as it was on the right side of my parents’ hedge, it was fine. We’re in the shadow of the barn and next to a 16V power source.”
Stringer has a natural interest in interior design, and spent many years planning and curating Instagram boards before deciding on a tiny home. “I’ve been watching YouTube videos for so long. I ran all of my ideas past Craig; the only thing he stopped was how many houseplants I had.”
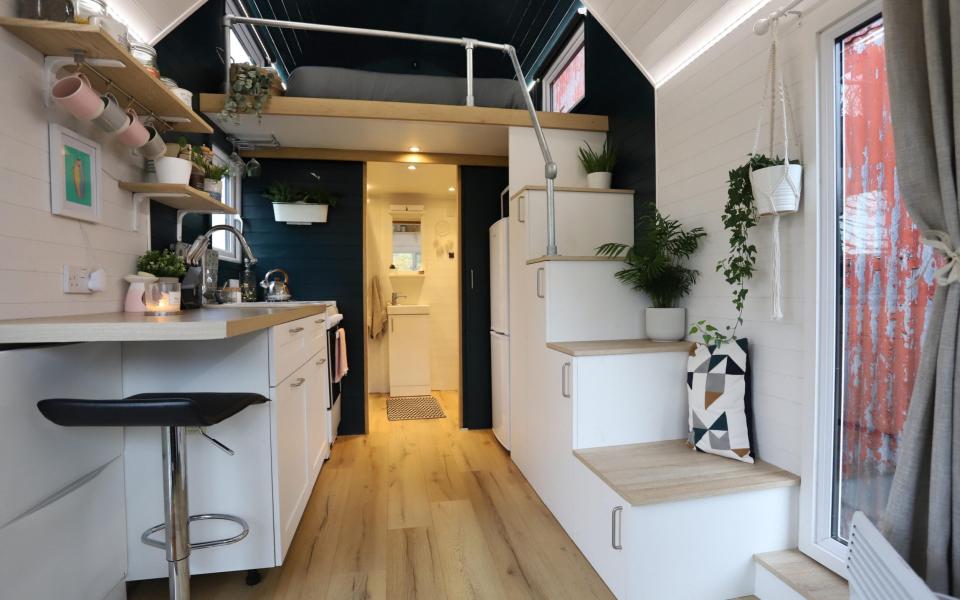
Jukes’s day job was also taken into consideration when painting the back wall; the loft area is a dark green with blackout curtains in case he has a late night. The pair plan to install a divider between the living room and bedroom.
Inside, the light and airy living room was made to have a “beachy vibe” with white cladding fitted throughout. “It wasn’t the most cost-effective approach, but I feel it made such a difference to the cosiness of the space,” Stringer says. A dark green statement wall gives the space depth, while light coloured oak laminate floor and shelving offer contrast.
The couple opted for budget-friendly furniture from Ikea and B&Q. Stringer, a “lover of a good beauty routine”, is particularly keen on the bathroom, fitted with a shower and composting lavatory.
In September, the couple moved in, almost exactly a year after they’d bought the shell. “Over lockdown, coming into the house and shutting the door has been a godsend. There’s no additional things to worry about. It’s just us.”

