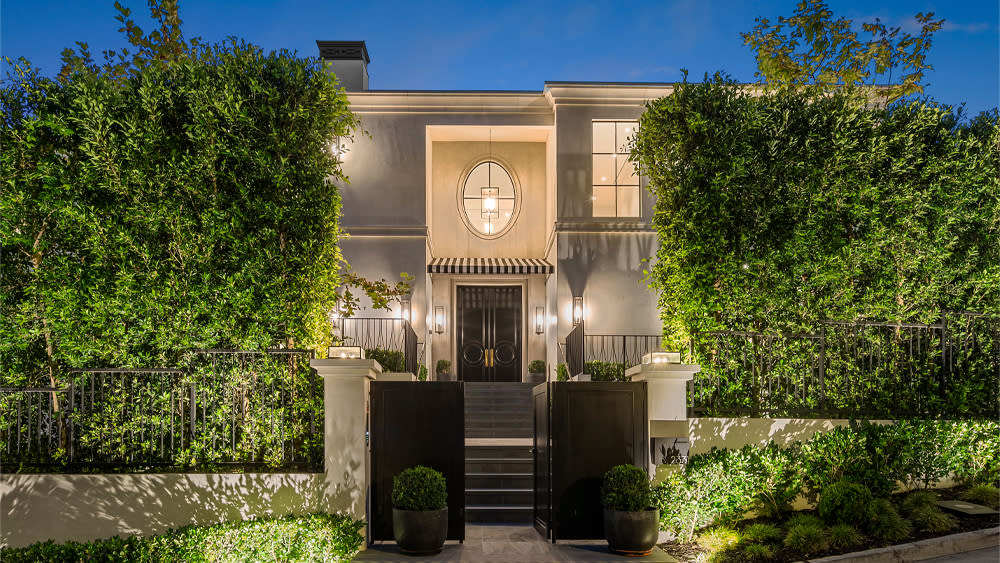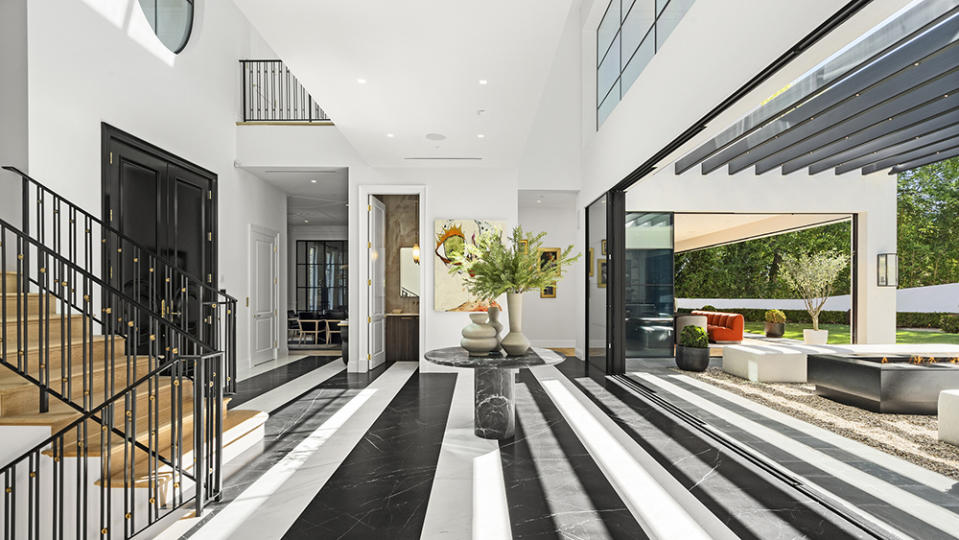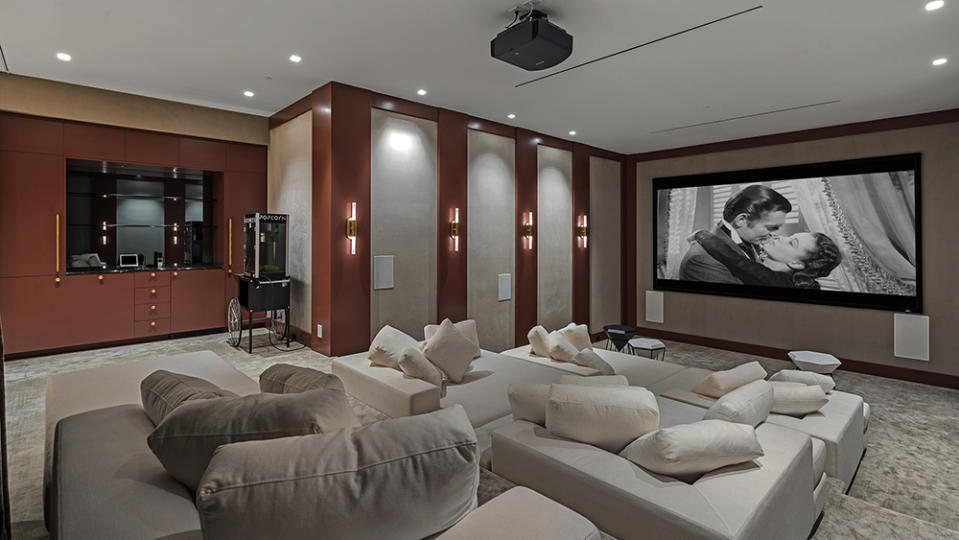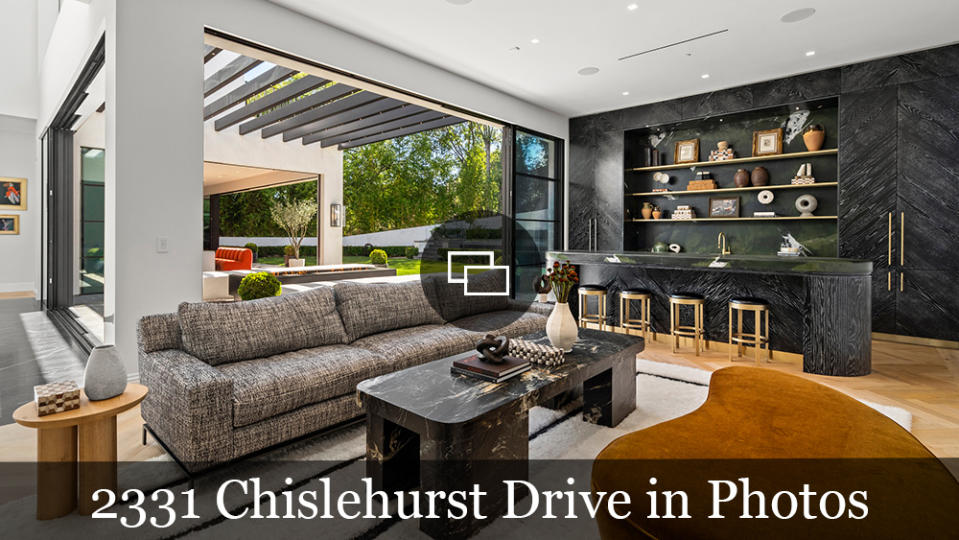This $14.5 Million L.A. Home Blends Old Hollywood Charm With Modern Comfort

Want to make sure that an almost-new home stands out in the crowded Los Angeles real estate market? First, make sure it stuns from the outset with a glamorous Old Hollywood architectural style. Next, pack the place with lots of desirable creature comforts—a posh tiered movie theater and gym, just for starters. If that sounds like a winning combination, then you’re in luck. This alluring property has all of the above and more; and now it’s available in a prime section of Los Feliz, asking $14.5 million.
“It’s a unique offering on the Eastside of Los Angeles,” says Justin Freeling, who is listing the residence with Rob Kallick, both of Compass. “With the rising interest rates, we’ve seen a lot of buyers drop out of the market. However, we are still seeing multiple-offer situations on special properties that offer unique features and living experiences. Even with the lack of inventory, the market on the Eastside remains strong.”
More from Robb Report
Nestled on just under a half-acre parcel of land, and fronted by gates and hedge-topped walls, the stately three-story structure was built from the ground up by Elite Remodeling & Construction in 2019. Acquired barely two years ago for $13.5 million by its current owners, a non-famous couple who spruced up the digs with some additional upgrades, the house features seven bedrooms and 11 baths filtered across nearly 10,000 square feet of living space adorned throughout with a mix of black-and-white marble tile and herringbone French oak floors, plus automated walls of glass providing seamless indoor-outdoor environs.

Beyond the front door lies a double-height entry foyer displaying a winding staircase. From there, a spacious living room boasts a brass-lined fireplace and wet bar-equipped lounge area tucked off to the side, while other highlights include a formal dining room flaunting a fireplace and temperature-controlled space for storing wine, and handsome cobalt blue study with its own bath. A fireside spot for enjoying casual meals adjoins the gourmet kitchen, which is spotlighted by an expansive eat-in island, pricey La Cornue range and butler’s pantry.

Four en-suite bedrooms can be found upstairs, including a sumptuous master retreat that comes complete with a custom fireplace, private balcony and designer showroom closets, as well as dual spa-like baths sporting heated floors, floor-to-ceiling stonework and bespoke vanities. Two more en-suite bedrooms on the lower level are accompanied by a laundry room, lounge/recreation area, movie theater with refreshment bar, gym with steam bath and access to an attached four-car garage.
Lending to the home’s appeal is the private backyard, which plays host to a central courtyard warmed by a fire-pit, an al fresco entertaining area outfitted with a barbecue and bar setup, and grassy lawn and sundeck abutting a zero-edge infinity pool and spa with a pair of Baja shelves.
Click here for more photos of 2331 Chislehurst Drive.
Best of Robb Report
Sign up for Robb Report's Newsletter. For the latest news, follow us on Facebook, Twitter, and Instagram.


