Natalie Portman’s fictional ‘Black Swan’ home lists for $1.7M in the NYC building where Joan Rivers grew up
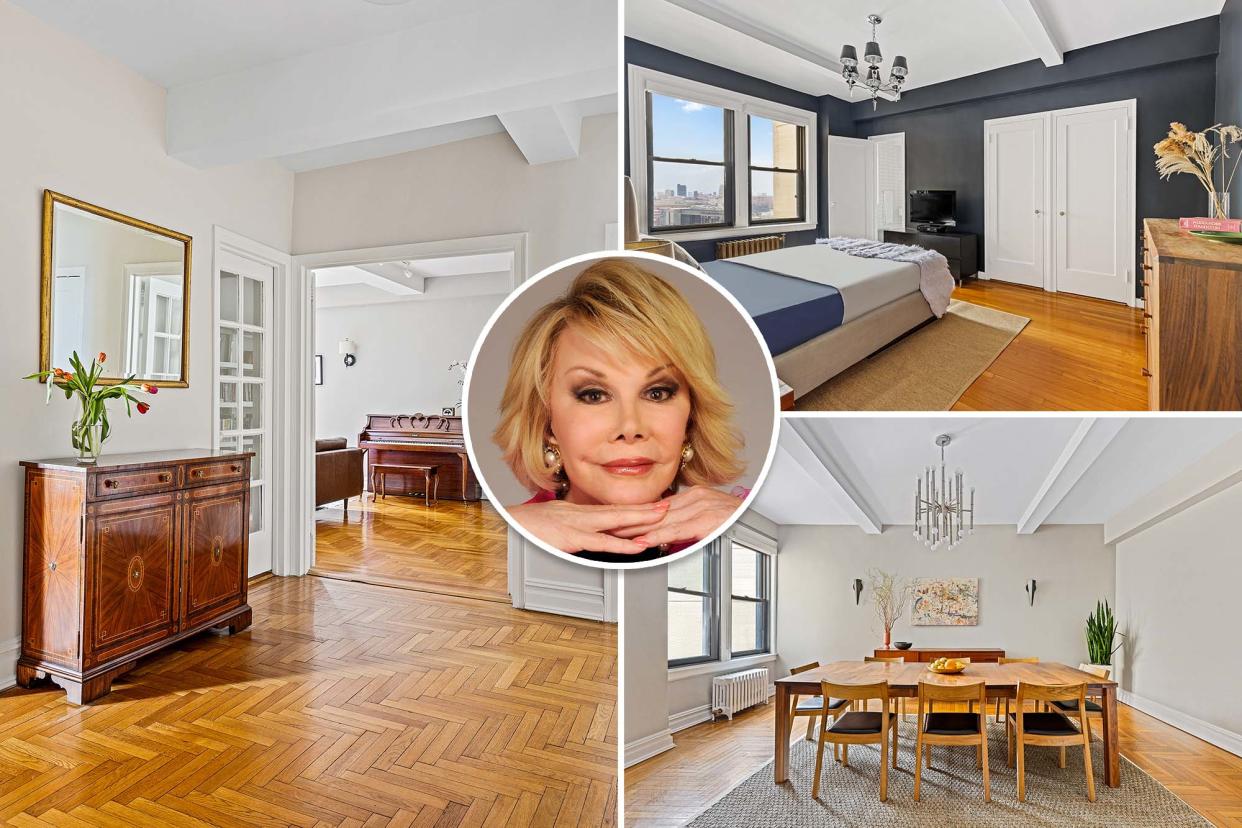
- Oops!Something went wrong.Please try again later.
Natalie Portman’s fictional home in the Oscar-winning film “Black Swan” has listed for $1.7 million, Gimme Shelter has learned.
The unit — a “classic six” prewar co-op — is also in the Prospect Heights, Brooklyn, residential building where the late comedian Joan Rivers grew up. Born Joan Molinsky, she called apartment 107 her home with her parents and sister.
It’s also where “Slaves of New York” author Tama Janowitz resided before she sold her 16th-floor penthouse for $3.15 million in 2018, according to property records.
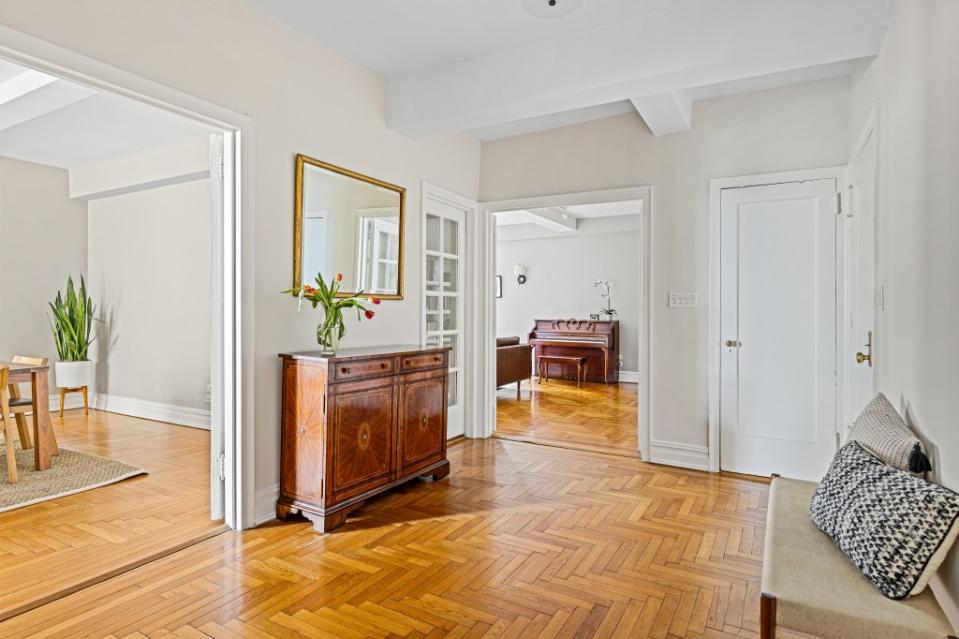
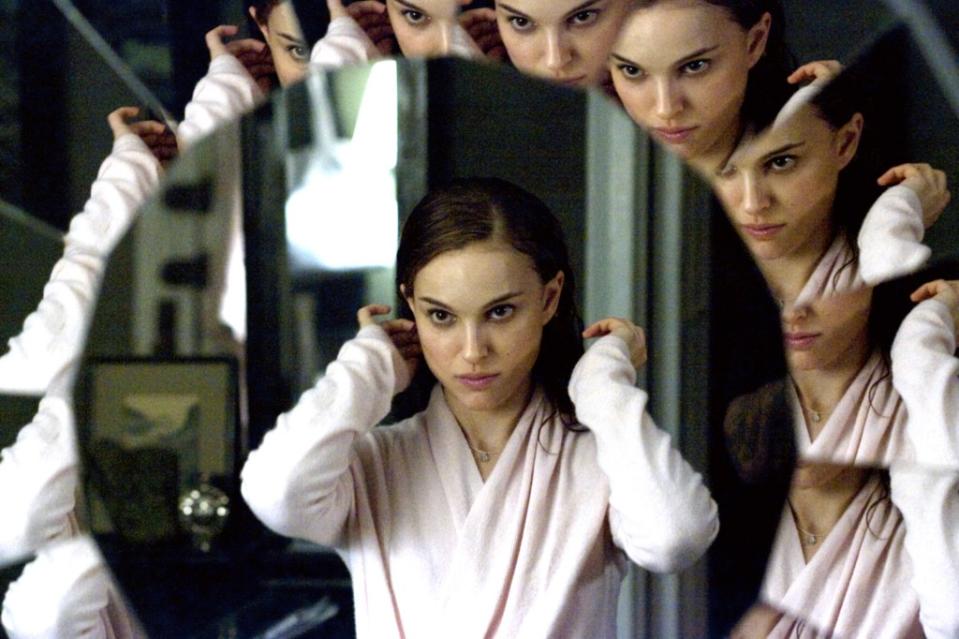
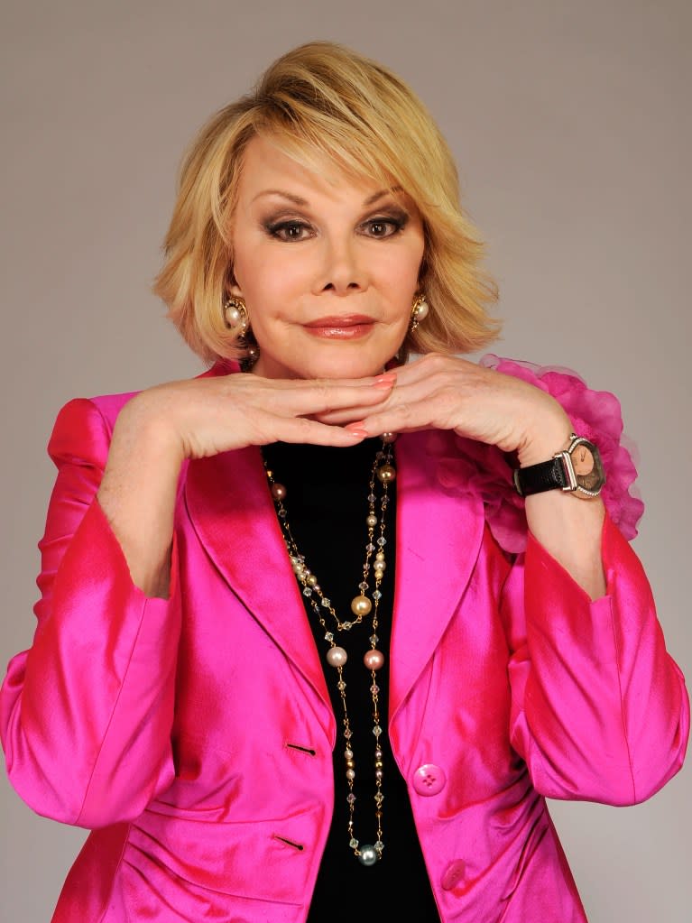
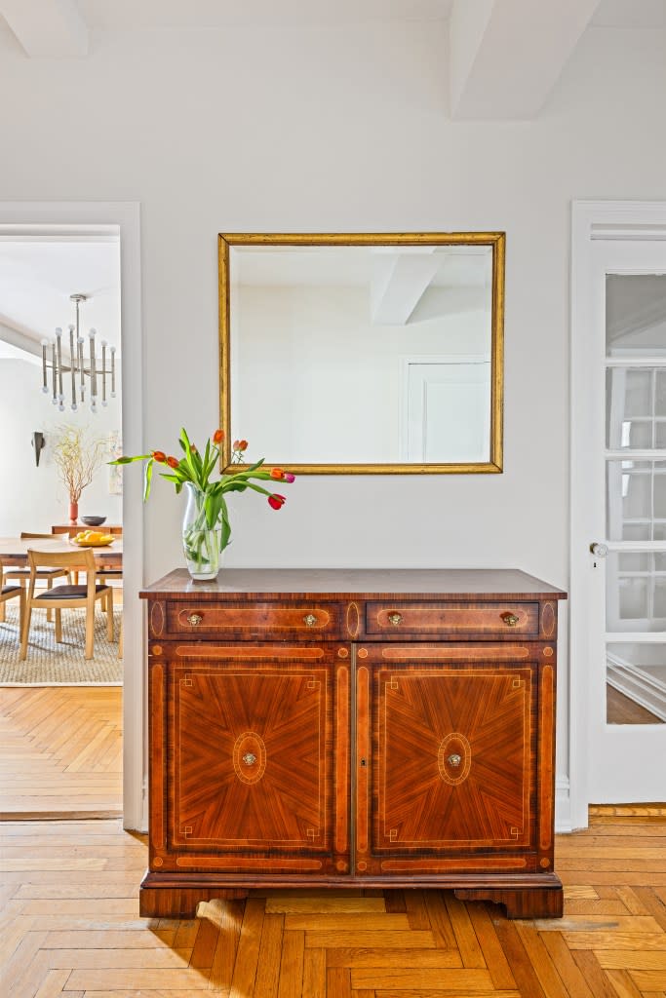
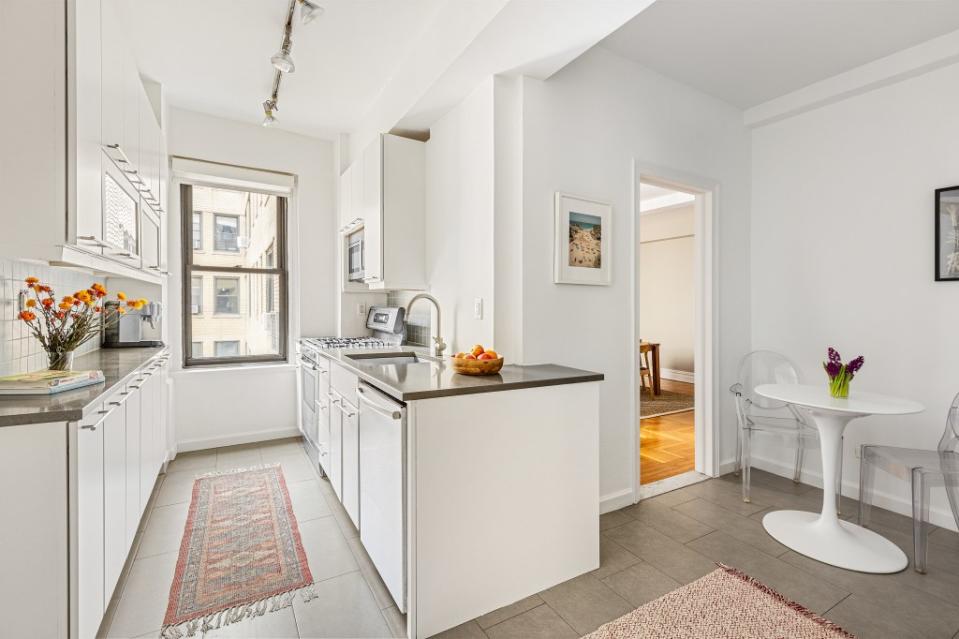
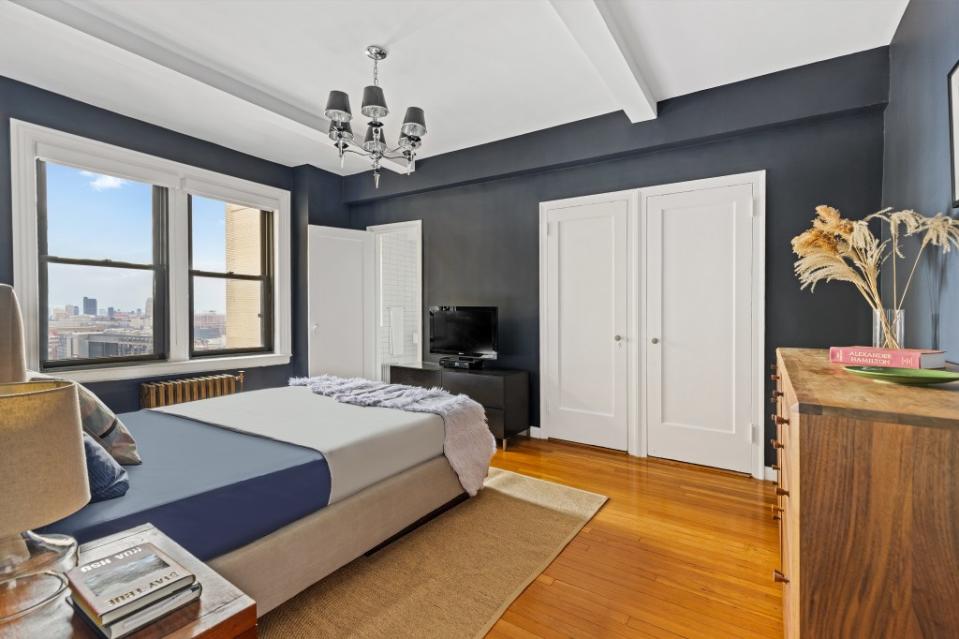
The building, known as Turner Towers, stands at 135 Eastern Parkway.
This 13th-floor offering, currently asking $1.7 million, is 1,800 square feet and comes with two bedrooms and 2½ baths.
“It’s a beautiful apartment,” said listing broker Debra Bondy, of Compass, who added that fans of the film will recognize it as the one where Natalie Portman’s character lived with her mother.
The residence opens to a foyer with herringbone oak hardwood floors and high, beamed ceilings. There’s an oversized, windowed eat-in kitchen — along with a dining room that seats eight.
The living room boasts views of the Brooklyn Museum, while the main bedroom suite features a bath with a cast iron tub. There’s also a maid’s room.
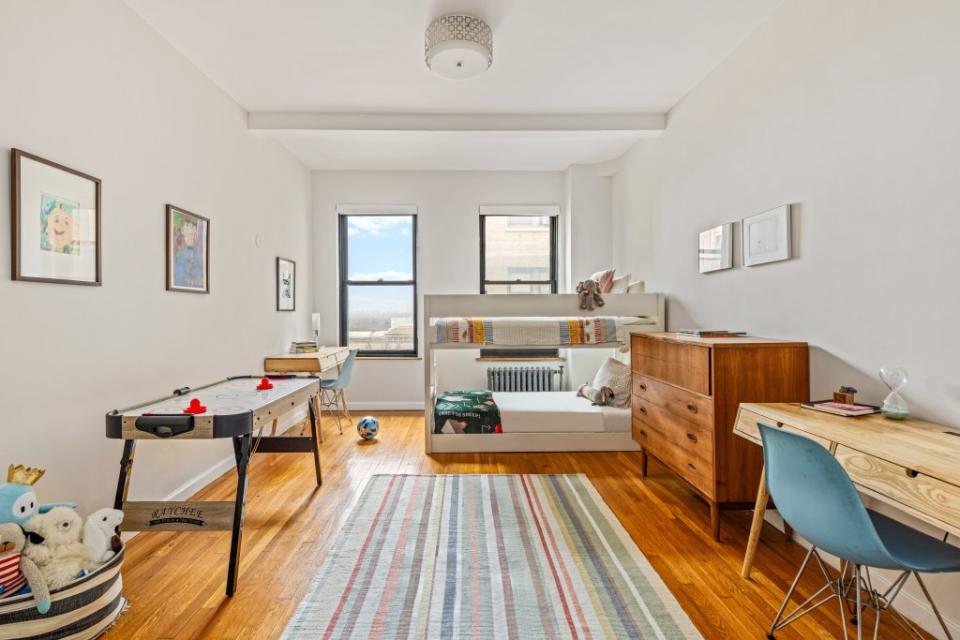
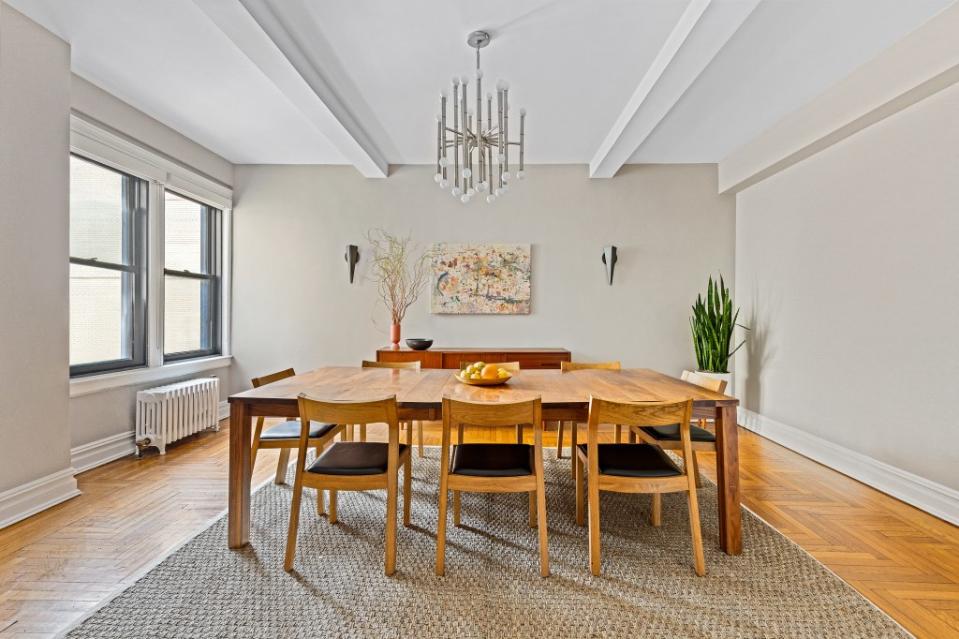
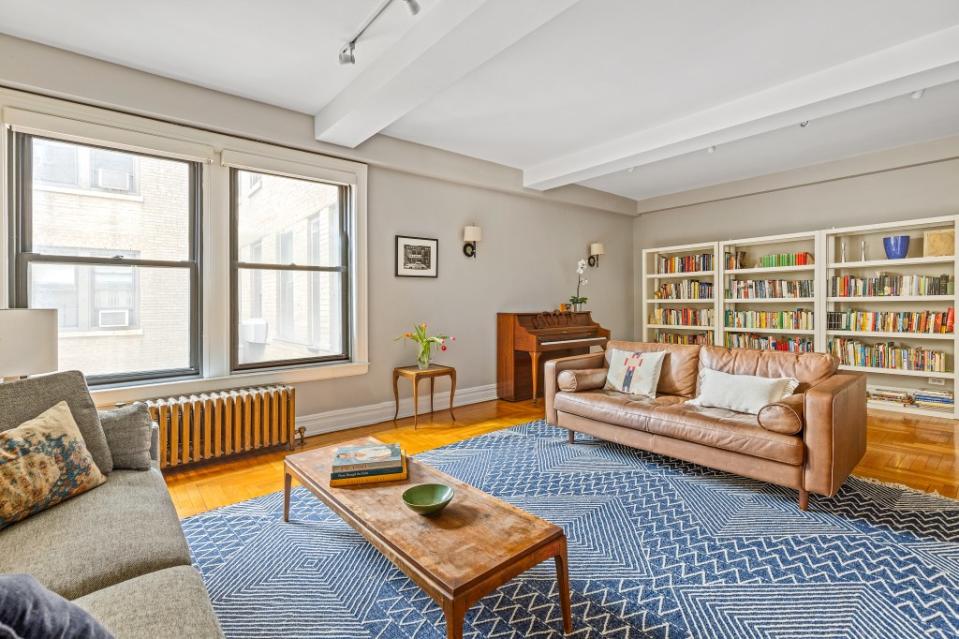
The building dates to 1926. In the 1960s, the tenants bought the building from the landlord and turned it into a co-op.
Building amenities include a “ballroom-sized” marble lobby, a bike room, basement storage, laundry, a gym and a landscaped tea garden.

