This Nancy Meyers–Inspired Maine Cabin Is Peak Coastal Cozy
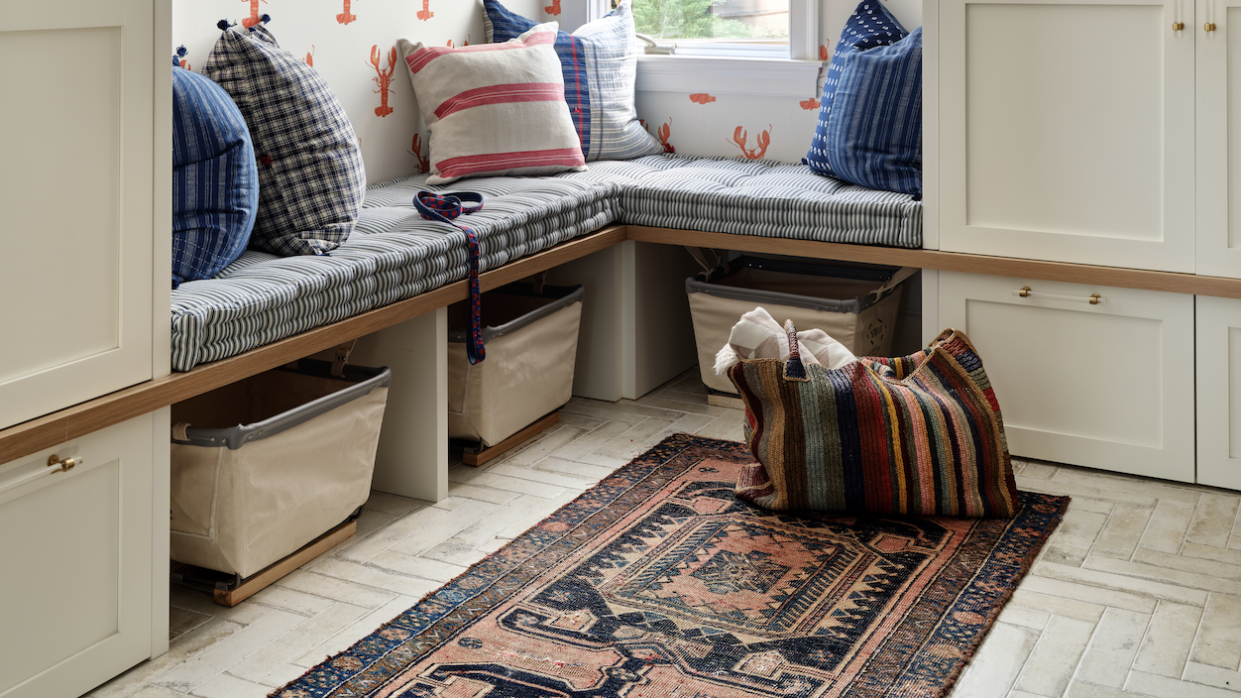
"Hearst Magazines and Yahoo may earn commission or revenue on some items through these links."
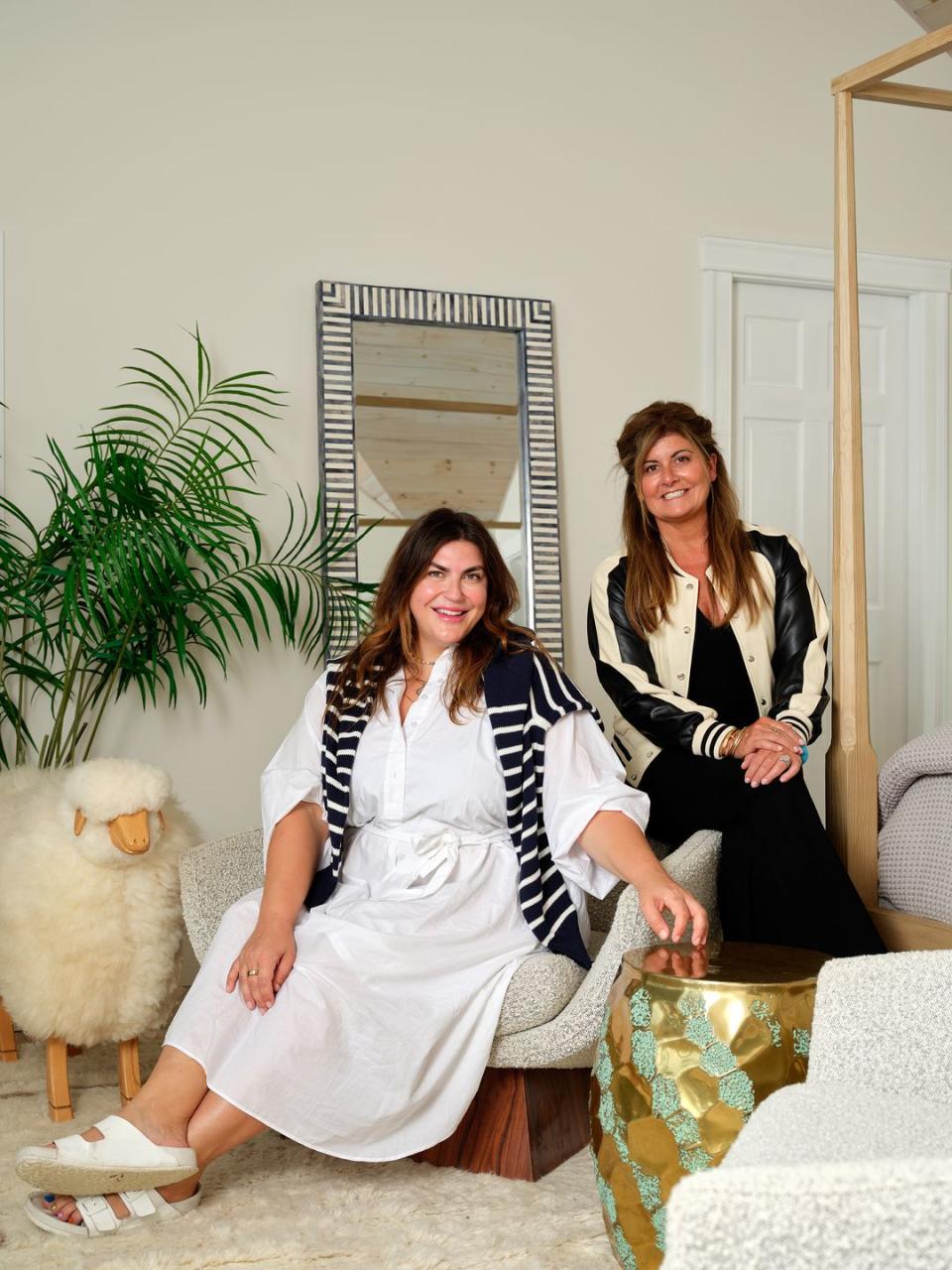
With Nancy Meyers as her compass and interior designer Nicola Manganello of Nicola's Home leading the charge, Katie Sturino set out to renovate her vacation home in Westport, Maine. "It was just quintessential cabin in the woods that had great bones but needed work—it was built in 1986, and we were the third owners," Sturino says. "After living for so many years in New York I was ready to sink my teeth into a project. That said, it is the most extensive renovation project I have ever done! We completed a full gut renovation, reconfigured the living room layout and moved literal rooms! The staircase, laundry room and multiple bathrooms were all uprooted."
Although Sturino, the founder of Megababe and a body acceptance advocate, loves fashion and her tastes run toward maximalism, the views of the water and her wish for a relaxing getaway ultimately resulted in a tranquil, neutral palette (with a lobster thrown in here and there for good measure—after all it is Maine).
"I was surprised it was so hard!" Sturino says. "There were many more decisions than I was expecting, which can be tiring. It is easy to get decision fatigue when every detail matters from doorknobs to paint colors. I was grateful to collaborate with Nicola, and I was blown away by her talent."
Manganello deftly transformed the formerly "creepy cabin" into Sturino's coastal grandmother fantasy, lightening up the finishes and reconfiguring the living room so the dining area now boasts water views and ample sunlight. The five-bedroom, four-bathroom house is equally functional as a serene vacation spot by the sea and party hub for gathering friends and family. A twin guest bedroom was designed with loved ones' children in mind, while comfortable bar chairs from The Inside serve as Sturino's Zoom command station in the kitchen—and also, obviously, the ideal spot for an afternoon aperitivo.
While the finishing touches on the renovation were put in place this past July, the home is already a well-deserved oasis for Sturino. "We've had a great summer of visitors, and it's so nice to see the house being lived in and enjoyed."
Mud Room
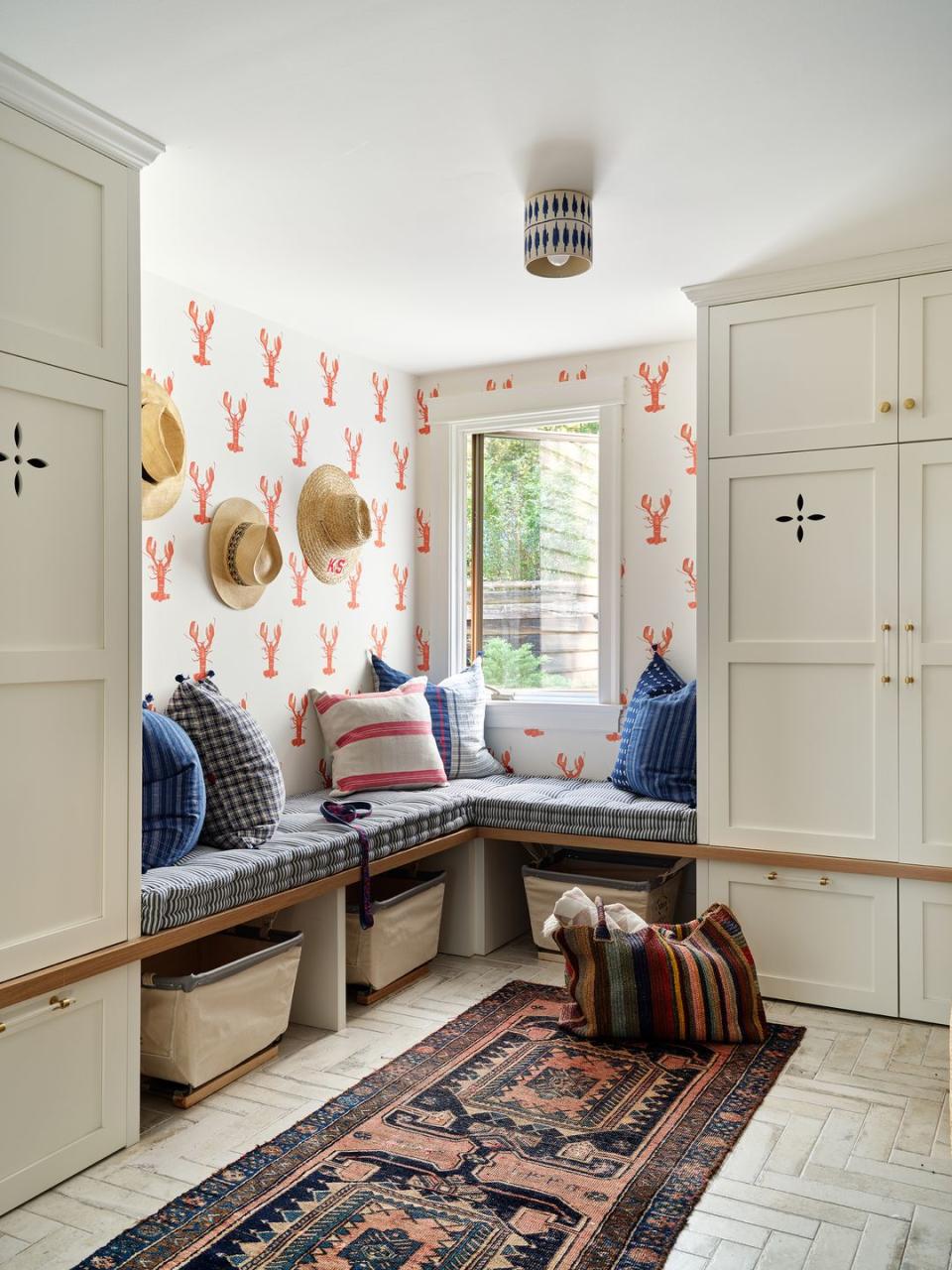
"This is my first mudroom, and I couldn't be more thrilled! I love ours because it instills a true sense of place. (How could it not with lobster wallpaper?) Another element I am obsessed with is the beautiful custom pillow on our bench. The little details offer the perfect welcome into the home as a safe space to retreat. This room is my singular homage to classic Maine design." Wallpaper: Sara Fitz Studio. Pillows: Injiri.
Living Room
Pictured above.
"One look at this room, and I was sold. The expansive windows, high ceilings, and stunning view cultivate the ideal gathering room situation. Bonus points, there is a hidden loft, which is a project for another day…."
Couch: Four Hands. Arm Chairs: Nicola's Home. Rug: Serena & Lily. Side Table: Jonathan Adler.
Kitchen
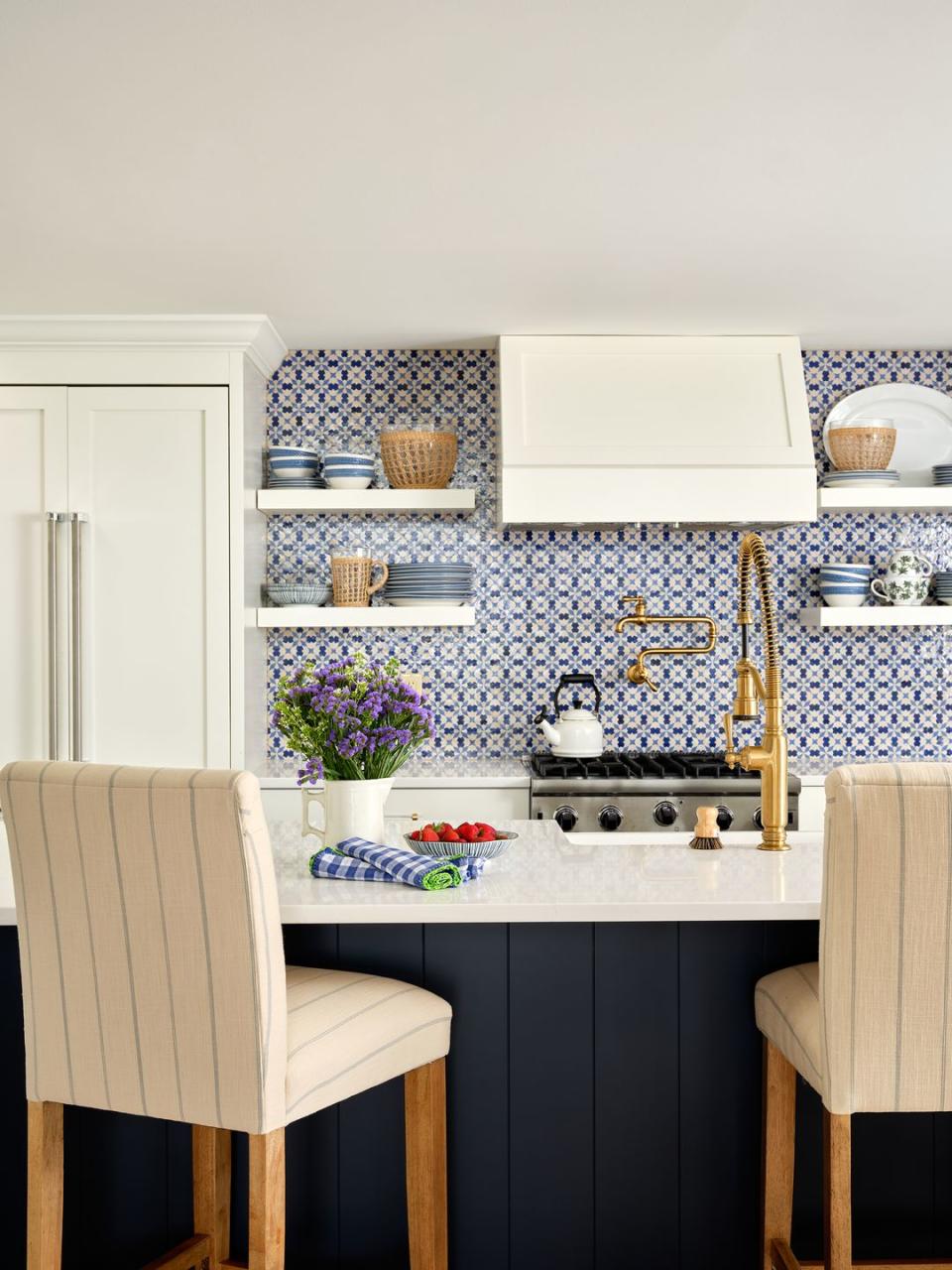
"The blue tiled backsplash paired with the white cabinetry offers a bright welcome to the kitchen. I love perching on the striped bar chairs for an afternoon break—or a zoom with my Megababe team. My kitchen's impeccable organization is all thanks to Neat Method's Organization System."
Tile, coffee table, and cabinetry: Nicola's Home. Bar Chairs: The Inside. Dining Table: Serena & Lily.
Primary Bedroom
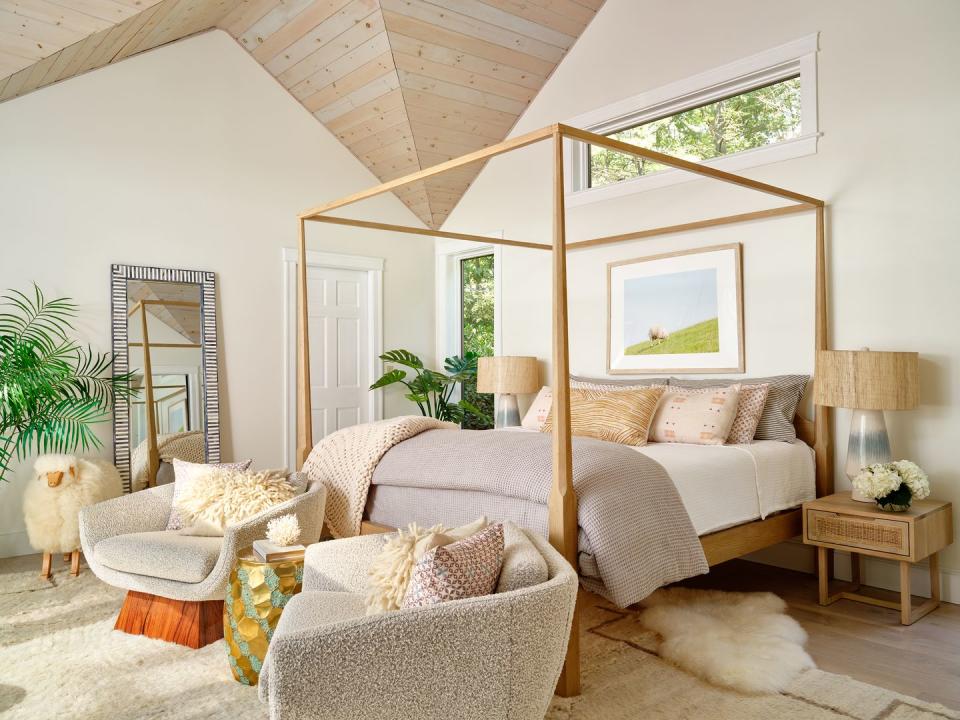
"This bedroom is a calming respite teeming with life! I really wanted to experiment with textures—from layered rugs to accent pillows. The view, of course, ties it all together." Bed and mirror: Serena & Lily. Bedding: Banana Republic. Side Tables and rug: Lulu & Georgia. Chairs: Jonathan Adler.
Bedroom
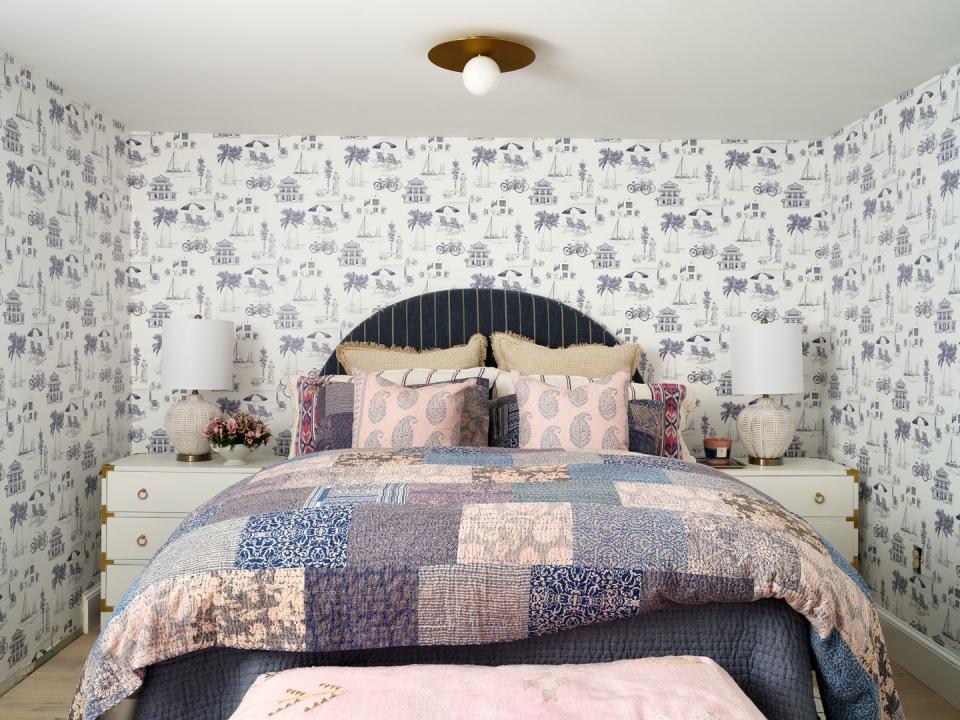
"This bedroom is the ultimate sanctuary with so much privacy and where I get my work done! I love the nod to Florida with the Katie Kime wallpaper, called Florida Toile." Headboard, lamps and side tables: The Inside. Wallpaper: Katie Kime.
Bathroom
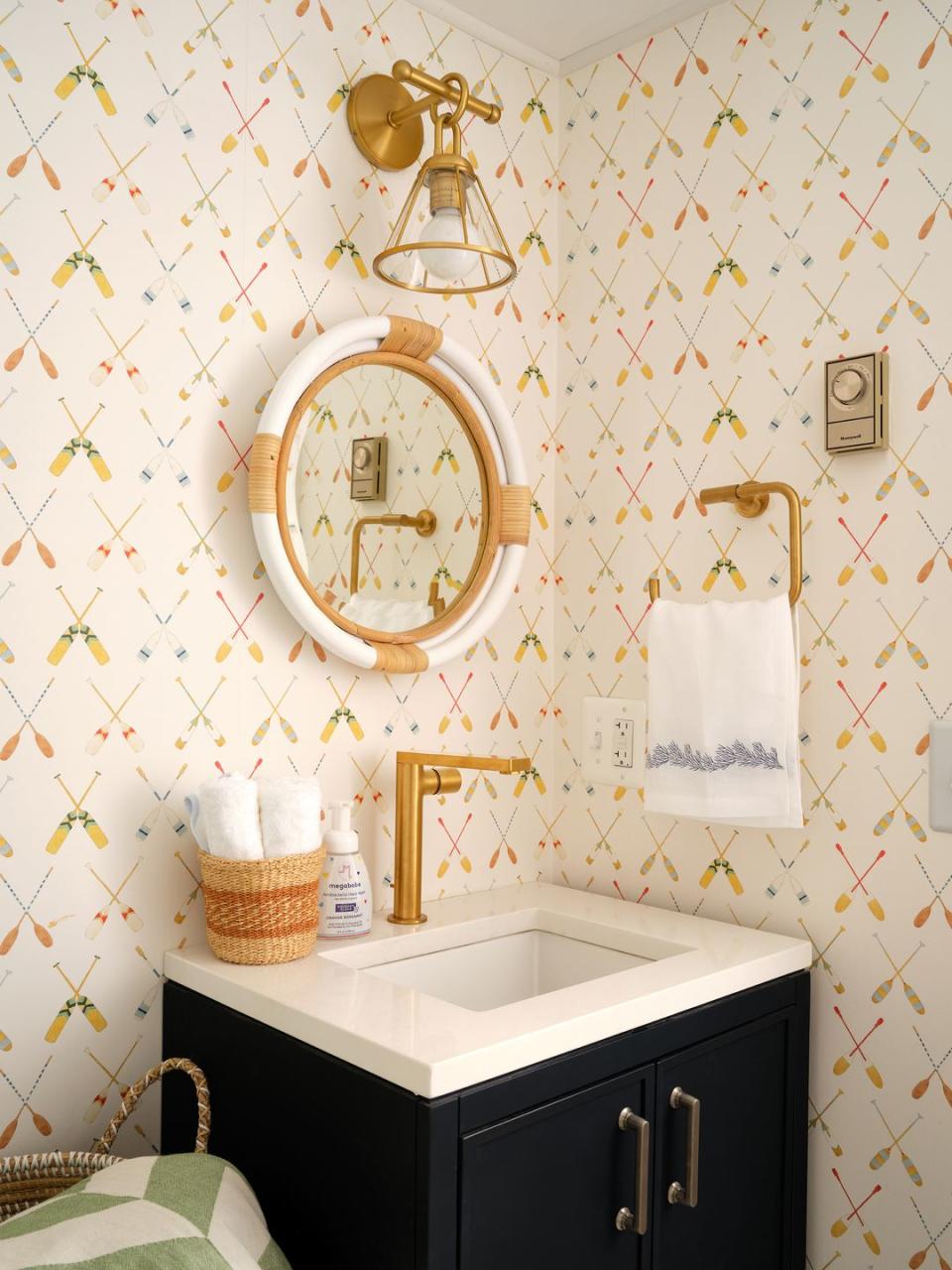
"This bathroom is just good fun—a playful nod to East Coast nostalgia. And, of course, all the bathrooms are adequately stocked with Megababe products." Wallpaper: Sara Fitz. Mirror, vanity, and sink: Kohler.
Q&A
House Beautiful: What was the inspiration for the new design?
Katie Sturino: We really centered the design around the spectacular water view. Not only did we want to maximize visibility to the water, but we also sought to emulate the tranquil vibes of the sea. We replaced the gray tile in the great room with large oak planks and reconfigured the living room so that the dining area had water views and great natural sunlight.
HB: Did you encounter any memorable hiccups, challenges, or surprises during the project?
KS: Of course—who doesn't? I assumed we could open the kitchen ceiling, which proved to be too difficult and pricey. We pivoted by emphasizing the room's light to distract from the low ceiling.
HB: Where did the majority of the budget go?
KS: Pillows. Who knew that these little details could be so pricey?! I am also a more-is-more type of person with pillows, so they can add up.
I'm teasing—there was so much work done by our talented contractor, and it was well worth the investment.
HB: Did you DIY any part of the renovation?
KS: My husband oversaw the whole bottom-floor transformation. He stripped the floors, ripped off the wallpaper, painted, assembled the furniture, and so much more—a true MVP!
You Might Also Like

