How an N.Y.C. Native Created a Resort-Like Retreat in New Jersey

- Oops!Something went wrong.Please try again later.
After years of living in suburban New Jersey, an exacting music executive and her similarly high-achieving husband decided to try life in a Manhattan high-rise. But despite both being born-and-raised New Yorkers, their brief confrontation with the cacophony of downtown confirmed they required the kind of space and privacy they weren’t likely to find in America’s largest city.
The pair craved a serene retreat where they could relax at the end of the day, but one replete with the kinds of pampering amenities that would make hosting their friends and adult children easy. Rather than give up the plush, hotel-like perks that the city’s best buildings now offer—indoor and outdoor pools, kitted-out gyms and spas, movie theaters, and the like—they decided to search for them back across the Hudson River, focusing their search on an affluent suburb that has long been prized for its quiet seclusion and grand residences. But nothing on the market came close to meeting their expectations.
More from Robb Report
Kirsten Dunst's Former Manhattan Penthouse Hits the Market for $7 Million
This $10 Million Long Island Home With a Private Beach Could Be Easily Mistaken for Miami
Exclusive: You Can Park a Full-Size SUV in the Garage of This $12.5 Million Manhattan Carriage House
“We would have bought something [turnkey] because we’re not into too much work,” says the exec, who asked to remain anonymous. “I’m always busy and, you know, building a home—it’s a job. It’s a full-time job.”
Even though it essentially meant starting from scratch, they purchased an unfinished spec house on a two-acre parcel in early 2020. A developer had razed the lot’s previous building to make way for a new structure, but only the shell had been erected. Thankfully, its clean lines and relatively simple architecture aligned neatly with the couple’s personal style. And they liked that it stood in contrast to the more ornate designs of the older neighboring mansions.
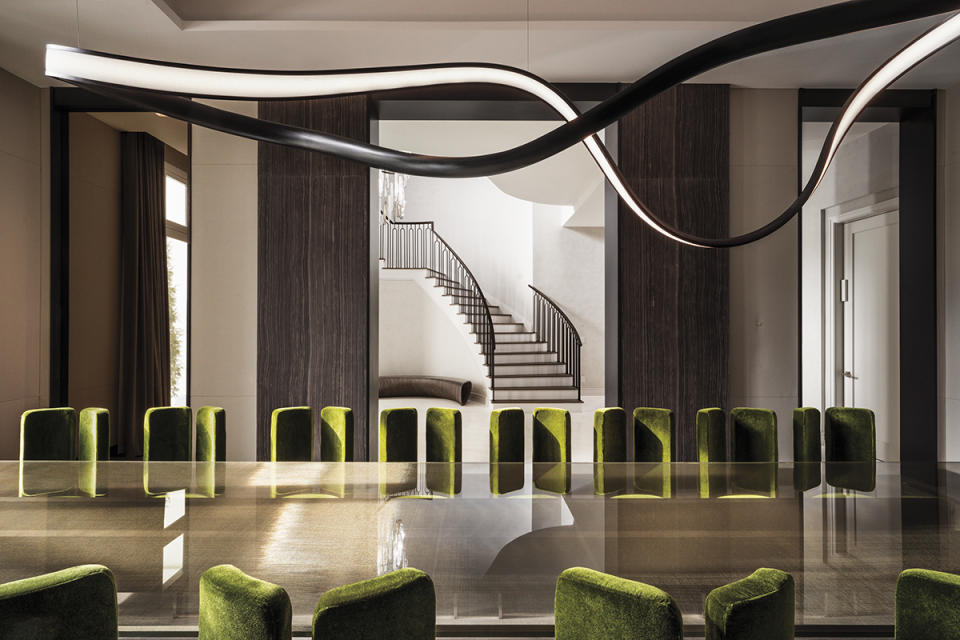
“We’re new. No one passed anything on to us except problems,” the owner says with a laugh. As a result, she finds it appropriate that, whether you’re in the finished grounds’ motor court or the main living spaces, “everything feels new and hard-earned and deliberate—and fun.”
To bring this refuge to completion, the couple enlisted Jeffrey Beers International, an architecture and design firm that had worked on various projects for the companies they lead. It also didn’t hurt that the firm was responsible for one of their favorite resorts.
Each room tells a little story about their personality. And I think that’s what makes it a home.
“We worked on the Cove Hotel at the Atlantis in the Bahamas, and the reason they came to JBI was because of that project,” says Tim Rooney, a principal at the firm who oversaw the home’s design and construction. “It has this amazing sort of central nave, and then off of that, there are these smaller individual spaces.”
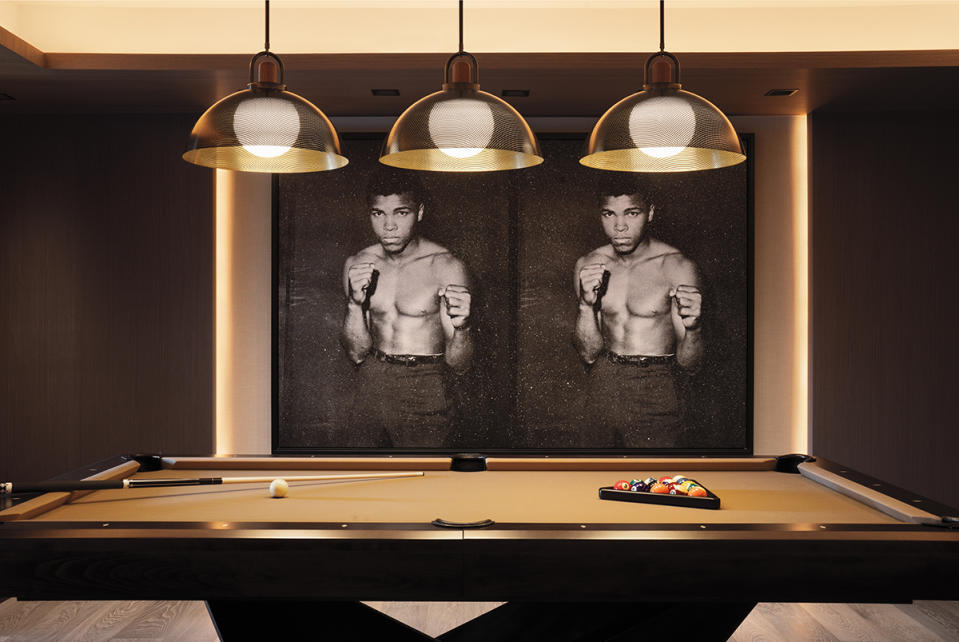
In a 22,000-square-foot house, “smaller” is a relative term. A series of generous living areas radiate from the main floor’s spinelike hallway, including a formal living room, a TV room, and a dining room designed to seat 20—a number the owner emphasizes was necessary to comfortably accommodate her children, their partners, and the other family members she regularly hosts for meals. (Plus, she adds, “it can always be less,” but with any more people than that, “now it’s a party, not a dinner.”)
Across the hallway in the kitchen, a showroom’s worth of Poliform wooden cabinetry conceals the ephemera of daily life. Glass-fronted versions in a grid-like formation—a recurring motif—surround the oversize refrigerator and freezer, displaying a sophisticated collection of china and ceramics from the likes of Bernardaud and Hermès.
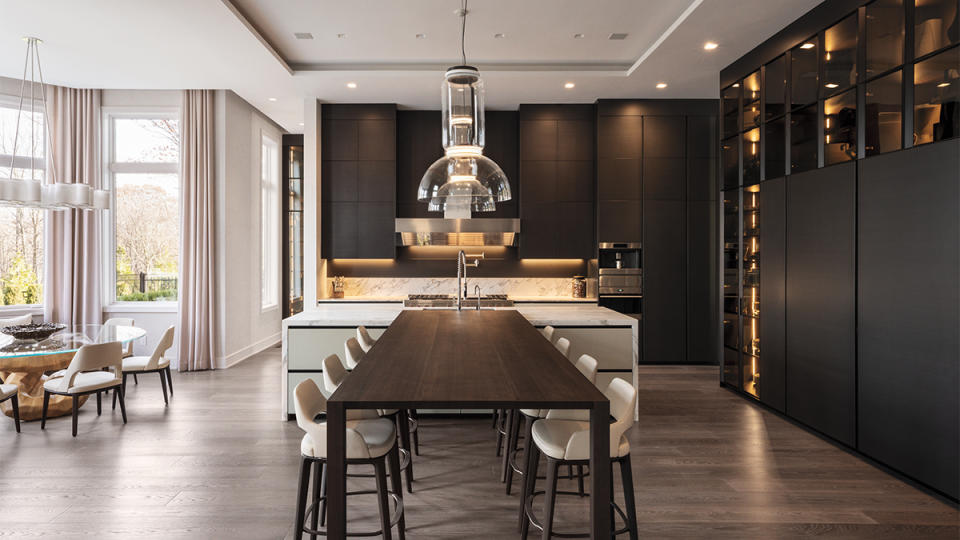
“They’re such hardworking people, and there’s a meticulousness that comes with that,” Rooney says of the couple’s rigorously organized space. “Each room tells a little story about their personality. And I think that’s what makes it a home.”
Take the dark, cozy cigar room down the hall. Along one wall, Rooney’s team devised six bays of climate-controlled floor-to-ceiling custom built-ins that stock enough fine vintages and Champagne to keep a wine bar going for a long weekend. A few select bottles of Cognac are showcased with the same care Harry Winston might apply to its window displays. On the opposite wall, another grid-like arrangement of shelves houses more rare spirits as well as the husband’s collection of modern sculptures, while two integrated humidors imported from Germany keep the room’s titular diversion close at hand.
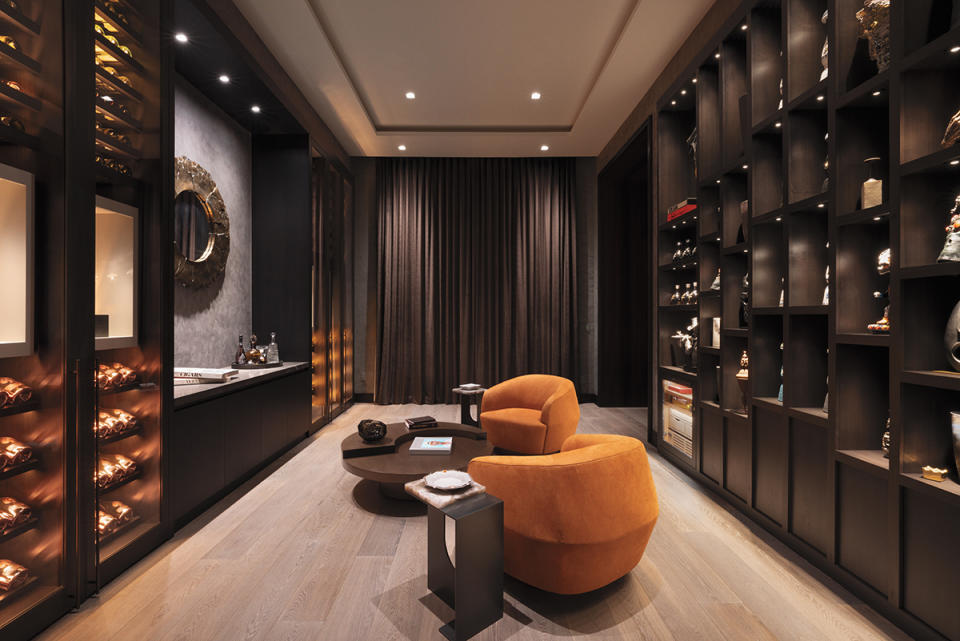
The room next door is so cavernous that it required a pair of chandeliers and three marquetry coffee tables, which were custom-made in Bali by Etienne de Souza, to keep it from looking empty. The original blueprints called it a ballroom, and the owners still refer to it as such, but they’ve decorated it as a large space for gathering. On either side of its Cream de Lyon limestone fireplace are more shelves, crafted from eucalyptus wood, which display books and other objets d’art. There are enough square-edged white Minotti sofas here for the whole gang to be seated, making it a convenient place to raise a glass before adjourning to the dining room—or to enjoy canapés and cocktails before heading outside to the manicured grounds.
“The wonderful thing here is really just the light and openness with the windows on both sides,” says Rooney. “On a nice day, you can open this up, and the terrace goes right out to the pool.”
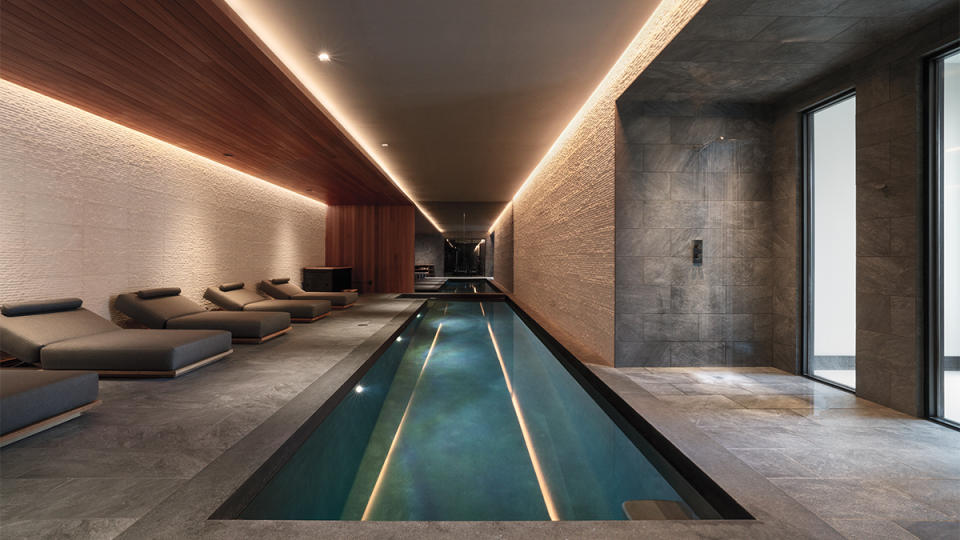
When it’s too cold to swim outdoors, the couple can use the lap pool in the basement, where assorted treats underscore the house’s resort-quality standard of living. The spa complex includes a gym, a massage and treatment room, and a sauna. There’s also a salon, which the owner says she had installed so she could work from home and get her hair done—a frequent professional requirement—simultaneously, to save time. “I don’t even feel like it’s a luxury,” she says. “To me, it’s more like a necessity.”
The couple consider the professional-grade two-lane bowling alley, also located on the lower level, another way to optimize their limited leisure hours. (“Bowling is a game that we love and that we hadn’t played in a long time,” she says, because “who has time to go to a bowling place?”) It’s decorated with neon signs that nod to the work of artist Tracey Emin. One, above the seating area, says “Family Feud.” Another, over the pin decks, proclaims “No One Wins!” as if to psych out any particularly ambitious players.

Across the hall, there’s a theater that is used by the husband “every Thursday, every Sunday—whenever there’s football,” to take advantage of its massive screen and sound system. When it’s time for movie night, there’s a bright red concession stand just outside, stocked with Swedish Fish and Sour Patch Kids, among other candies and snacks. A popcorn maker that would look at home in an AMC franchise is hidden behind a built-in cabinet door. The screening-room foyer also features a pair of Keith Haring canvases, part of the couple’s growing collection of contemporary art, which also includes works by Jean-Michel Basquiat, Damien Hirst, and Olafur Eliasson.
Everything feels new and hard-earned and deliberate—and fun.
The private spaces are just as thoughtful and airy as the more public ones. On the second floor are four bedroom suites, including the primary complex. Both of the owners have their own spa-like bath and studio-apartment-size closet. Asked about her favorite place in the house, the owner indicates her orderly dressing room. “I’ve had walk-in closets before, but not like this,” she says.
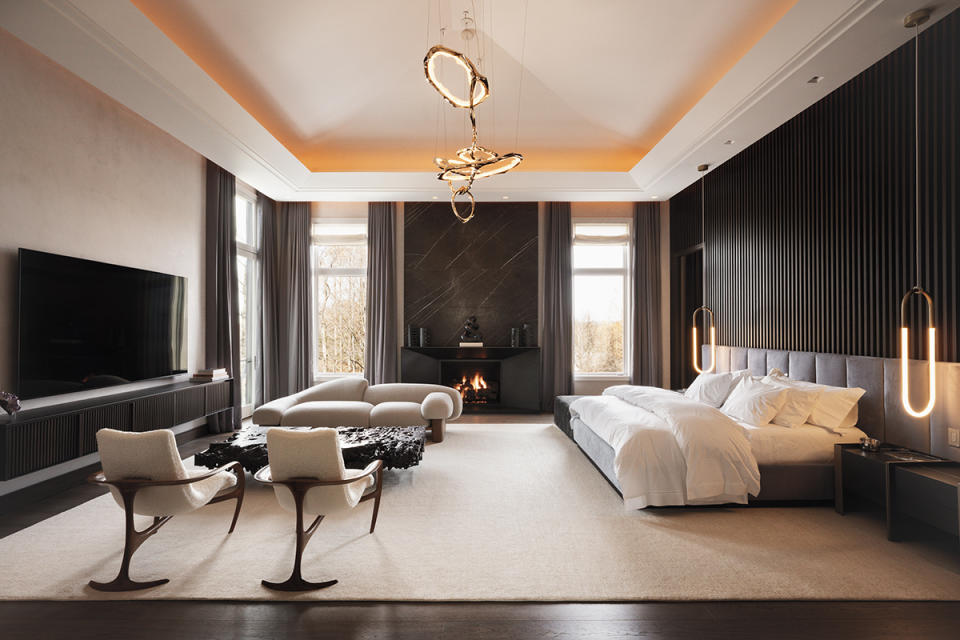
Then there’s the space where she says she spends the most time: a double-height library lined with books, ceramics, and autographed mementos from her decades-long career. “We thought of every single shelf” in decorating the room, she says—an effort for which the interior designers at New York–based Pembrooke & Ives, who collaborated with Rooney and his colleagues, came in handy. “I thought that I could fill the shelves myself,” she adds. “I didn’t realize there’s an art to this—I had no respect for that. And I do now.”
Their steadfast curation means that “every piece means something,” from a pair of lacy sculptures by the Danish artist Barbro Åberg to the various volumes on the shelves. In addition to art and design tomes, there are books devoted to success, creativity, and office culture, including Alan Deutschman’s Change or Die and Hugh MacLeod’s Ignore Everybody. “It’s a place where I work, and I love to work,” she says. “And I can focus and feel peaceful there.”
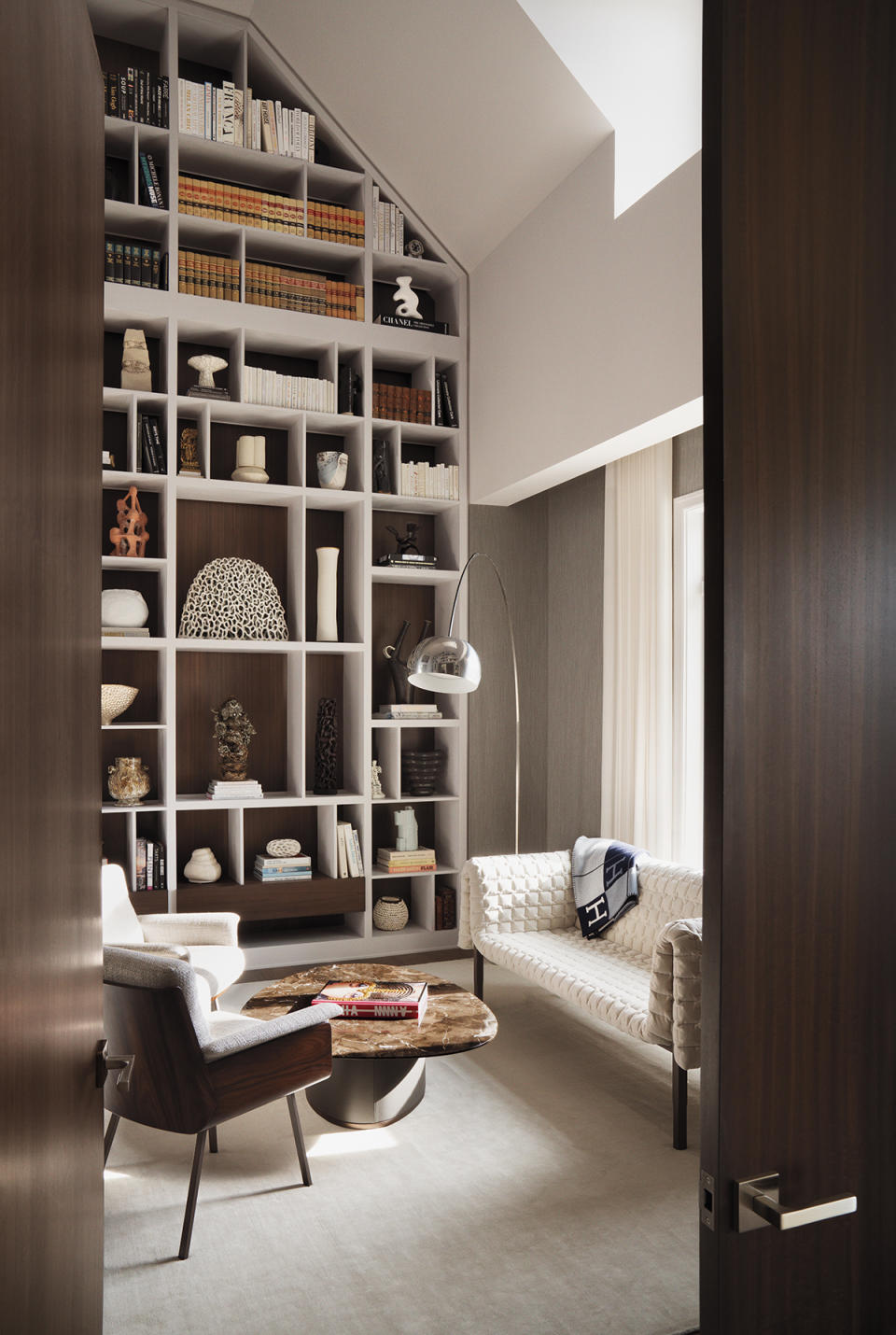
But even the private quarters make plenty of room for fun. Upstairs from the office, there’s a raucous game zone for the family. It’s large enough for a pool table—overlooked by artist Russell Young’s diptych of a young Muhammad Ali—and contains two arcade-game consoles and a built-in bar; a square coffee table is surrounded by a modular sofa where the family can watch TV. It’s also where the owner holds court as the self-anointed Queen of Scrabble. “My son gets very upset when I win,” she says.
Winning, of course, is what she does (signs in the bowling alley notwithstanding). And now that the construction project is finished, the house serves as its own kind of trophy. When she comes home after a long day of dealmaking, walking through the front doors makes her feel “like I’ve accomplished a lot,” she says. “It makes me feel like, ‘Wow, you did it.’ ”
Best of Robb Report
Sign up for Robb Report's Newsletter. For the latest news, follow us on Facebook, Twitter, and Instagram.

