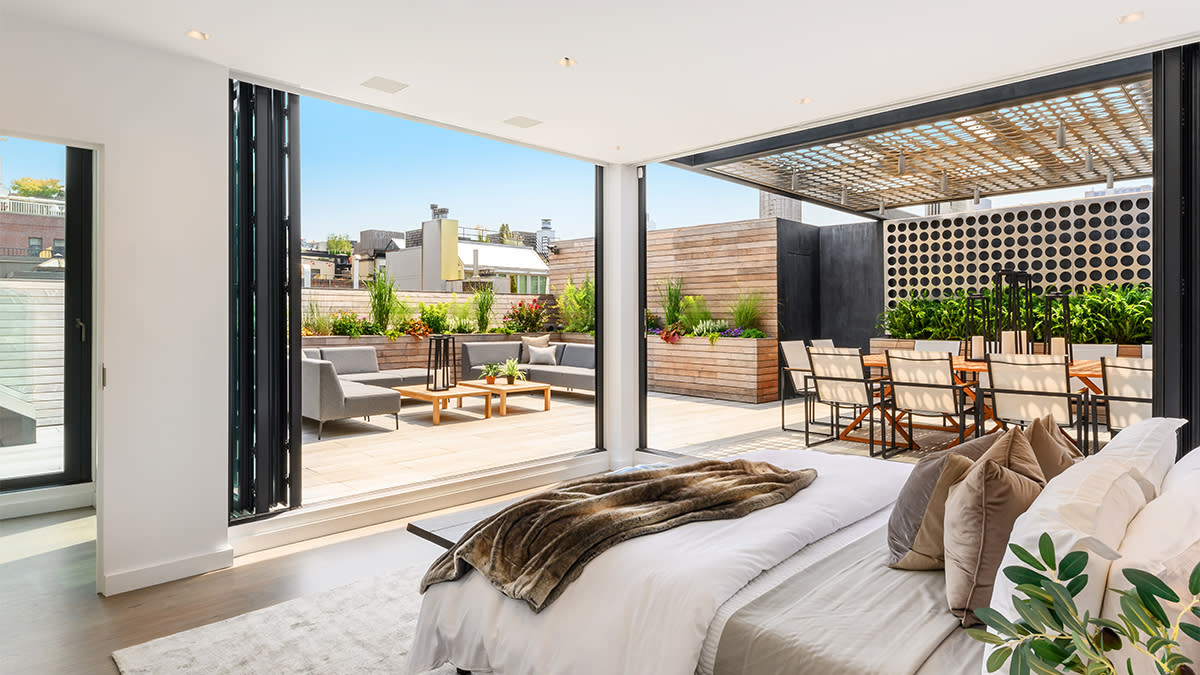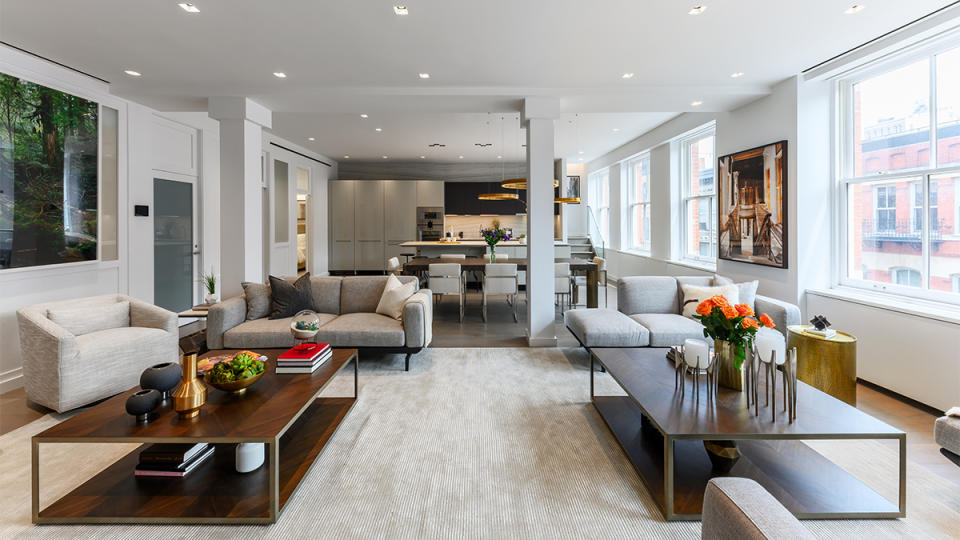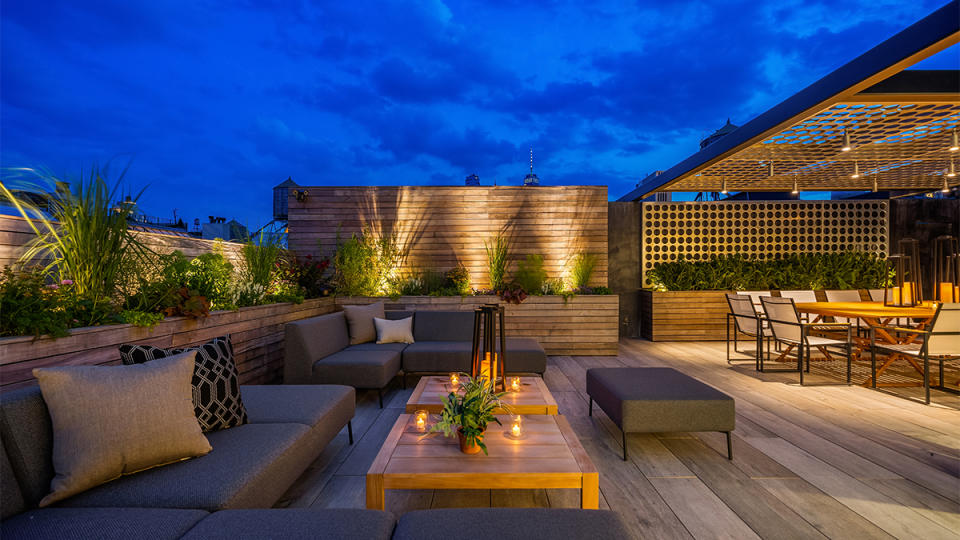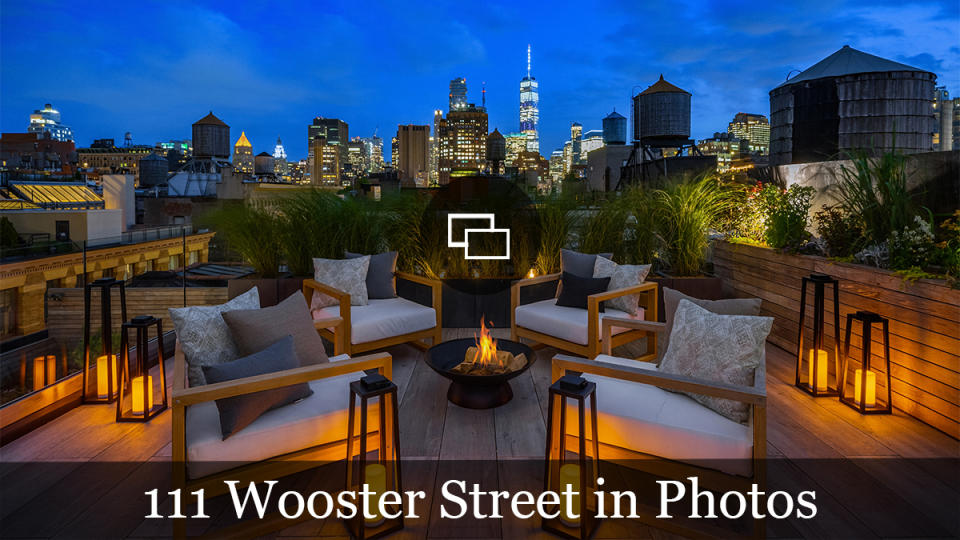This N.Y.C. Duplex Penthouse With a Rooftop Garden Can Now Be Yours for $8.4 Million

The cast-iron lofts lining New York’s Soho neighborhood were famously favored by emerging artists throughout the 60’s because of their expansive light-filled spaces and low rents. Decades later, A-listers like Robert Downey Jr. and Julianne Moore own homes of their own in the now popular shopping district. And you can, too, via the latest listing on Wooster.
A duplex penthouse on the buzzy street where designer brands like Gucci and Celine are just a stone’s throw away can now be yours for $8.4 million. The crown jewel offers three bedrooms and bathrooms spread out over 2,276 square-feet of living space. While it does feature a custom-designed kitchen and wardrobes, its rarest amenity can be found out on the rooftop that features private, two-tiered terraces. Surreal skyline views of the Big Apple can also be taken in from the outdoor space, featuring lounge seating and a firepit for keeping warm.
More from Robb Report
This $8 Million Treehouse-Inspired Home in Montana Is a Fresh Take on a Classic A-Frame
'Star Wars' Filmmaker Kathleen Kennedy Sells Malibu Beach House to Prominent Video Game Exec

Set in a 1920s-built condominium, the penthouse’s open floorplan allows for tall ceilings and crossover between two rooms in the main living area. This includes the chef’s kitchen and living room, which are separated by square columns. Large windows flood both areas with natural light that illuminates shelving displays and a number of high-end appliances. The custom Norbet Wangen-designed Boffi kitchen includes a stainless-steel Gaggeneau fridge and freezer, plus a convection oven, five-burner gas cooktop, Sub Zero wine storage, and walk-in pantry.
Elsewhere on the main floor you’ll find two guest bedrooms, equipped with Lutron-operated blackout shade skylights. The first includes a custom-built work station with drawers and wall-mounted storage, while the second features Saint Germain-designed wardrobes and an ensuite bathroom. A second bathroom is found off of the living room that includes the same Salvatori lava-stone wall and floor tiles seen in each. You’ll find the primary suite and epic two-story gardens on the upper level of the penthouse.

South- and East-facing windows by Nanawall span floor-to-ceiling in the king-sized primary. They open out (or fold rather) to the rooftop lounge and dining areas. Here, you’ll have access to the walk-in closet and ensuite bath that features a Boffi vanity unit, Claudio Silvestri mirror, step-in rain shower, and heated Salvatori marble floors. The terrace connected to the room is ideal for entertaining, seeing as it houses a gas barbeque and a spacious seating area backed by custom-built wooden planters and porcelain tiles. Start with cocktails there, then head up to the upper deck for unobstructed views of the city that never sleeps.
Speaking of not sleeping, N.Y.C.’s Soho district is filled with world-class shopping, culture, and entertainment options that keep you in tune with the latest. In addition to brand name stores, you’ll find popular restaurants like Raouls and Balthazar in area, alongside a host of galleries including the Center for Italian Modern Art and the Leslie-Lohman Museum of Art.
Contact Brian K. Lewis and Kevin Wong of Compass who hold the listing for more details.
Click here for more images of the Wooster Street penthouse.

Best of Robb Report
Sign up for Robb Report's Newsletter. For the latest news, follow us on Facebook, Twitter, and Instagram.

