Movin' On Up: Welcome to Our 2023 Real Simple Home!
Come in and see how seven top designers turned a blank-canvas Brooklyn, New York, penthouse into a deluxe apartment in the sky.
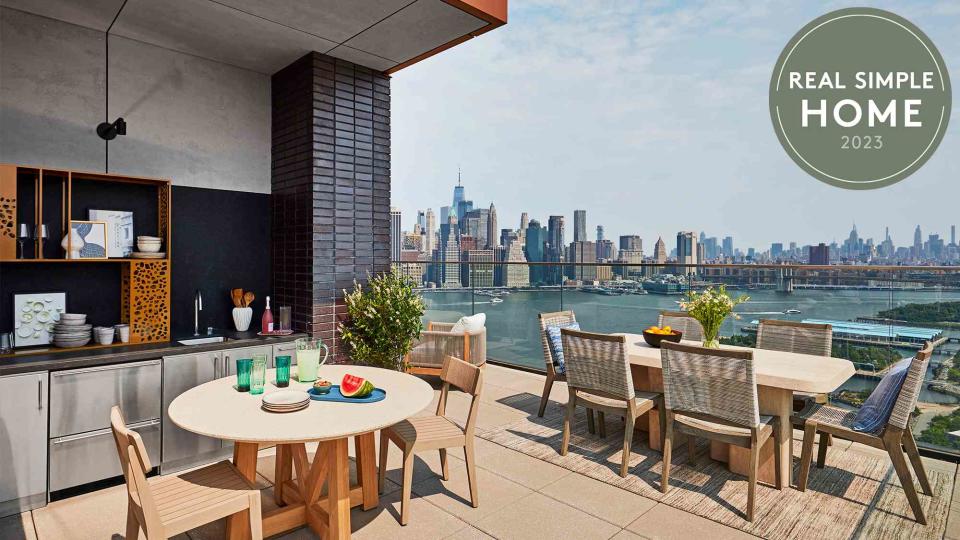
CHRISTOPHER TESTANI
Take a Virtual Tour
Click the button below to explore every single room in the home. When you're done admiring the first floor, don't forget to head upstairs and check out the roof deck (trust us, you won't want to miss out on these views!). See a lamp you love or a paint color you have to have? Tap on the price tag icon to learn more and shop each item.
First Floor
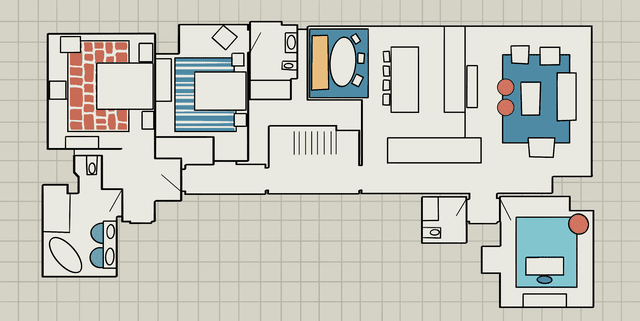
Kailey Whitman
The primary and guest bedrooms, kitchen, living room, and office.Living Room
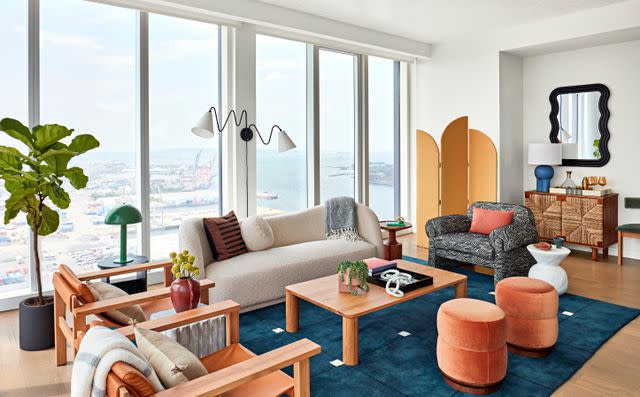
CHRISTOPHER TESTANI; STYLING BY OLGA GRIGORENKO
Now this is a living room we could live in! We tasked Bobby Berk, of Queer Eye fame, with making this big, bright, glass-and-steel box feel cozy, inviting, and fun. Bobby started with an energizing palette of blue and peach, anchoring the space with a plush, peacock blue rug. Then he added some curves to all those edges: a wavy sofa, a cushy armchair, circular ottomans, a round-leg coffee table, squiggly sconces. Textures finish the job—especially the gnarled bouclé upholstering on the sofa, which makes us want to stretch out with a good book, or just gape at that amazing view.
Kitchen & Dining Room
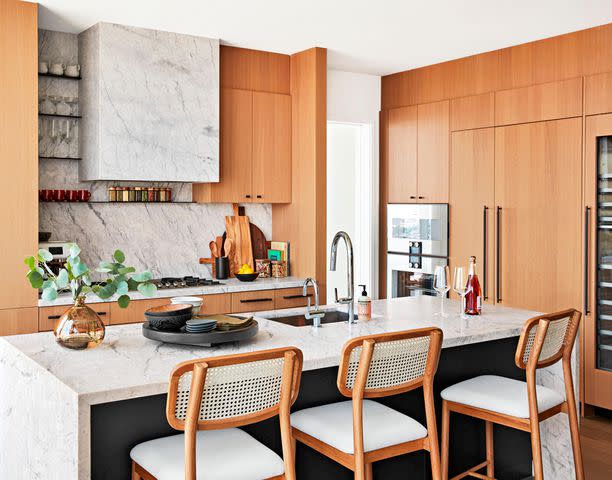
CHRISTOPHER TESTANI; STYLING BY OLGA GRIGORENKO
Natural, muted, pretty. With pale wood cabinets and a big ol’ marble island, this kitchen is mostly light and bright, with splashes of dark color from the matte hardware and deep green paint. Kim and Scott Vargo, the married duo behind the popular design blog Yellow Brick Home, found thoughtful ways to maximize space, layering cutting boards, neatly stacking dishes, and placing a modern lazy Susan front and center to hold entertaining necessities. They went with matching cane counter stools and chairs to tie the kitchen and dining areas together.
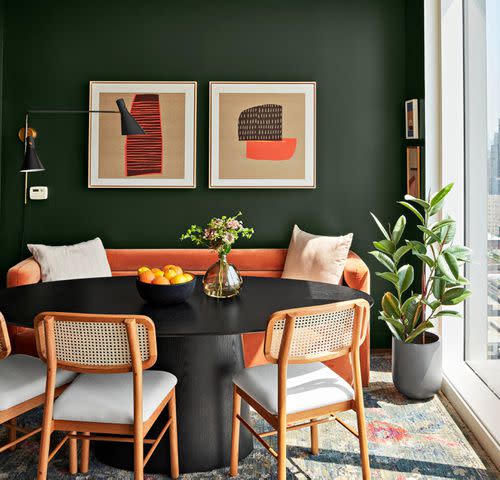
CHRISTOPHER TESTANI; STYLING BY OLGA GRIGORENKO
When designing this space, Kim and Scott were inspired by the apartment’s locale: “The city backdrop is what makes the space unique,” Kim says. “We wanted to play with that by pulling in an earthy, lush palette for our design.” They coated the walls in the dining area with Valspar’s Aged Pine and brought in a rust-colored velvet sofa to complement it. Yes, we said sofa! The cute perch with a shallow seat is a clever makeshift banquette. To keep the space grounded, they brought in neutral elements, like the cane-backed chairs and a big oval dining table with a faux-wood-grain top. It’s a great central spot for homework time, hanging out, and of course, meals!
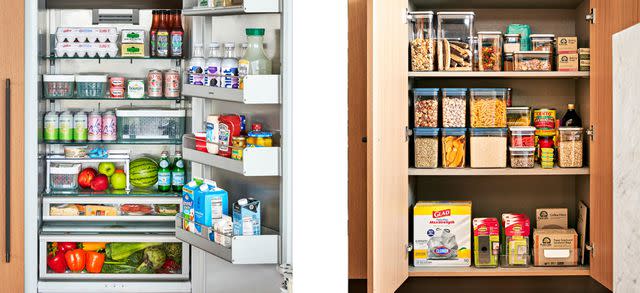
CHRISTOPHER TESTANI
Items in the fridge and pantry got organized in narrow rows for easy hunting. In the pantry, clear, food-safe containers from OXO put ingredients on display. The top shelves are dedicated to pantry staples, while the bottom shelf holds all those household must-have, including Glad trash bags, If You Care compostable sandwich bags, and Command picture hangers.
With the help of produce storage bins and shelf risers, everything from Kerrygold butter to strawberries and seltzers find a home in the fridge.
Primary Bedroom
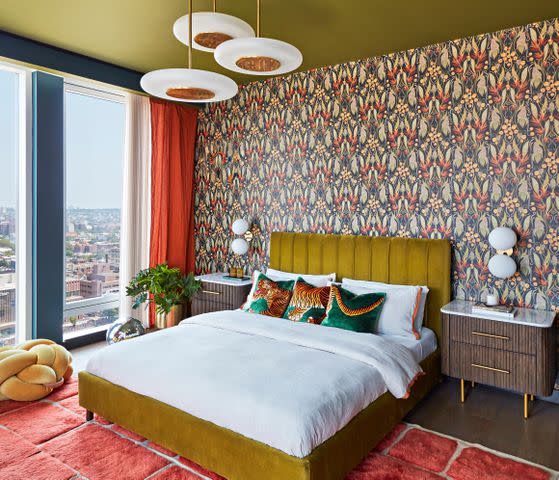
CHRISTOPHER TESTANI
"I’m putting the jungle back in concrete jungle."
David Quarles IV
Memphis, Tennessee–based designer David Quarles IV created a playful oasis featuring mixed patterns, lush textures...and a tiger pillow triptych. He took color inspo from the city below, with an orange shag rug (the sunset), navy blue walls (the night sky), and an earthy green bed and ceiling (the trees). Speaking of the ceiling, the overhead light is actually three identical pendants, hung at varying heights to look like a custom fixture. An accent wall displays the ’70s-style biophilic wallpaper David designed and named after his grandma, Ruth (aww!). “I’m putting the jungle back in concrete jungle,” he says.
Paint Inspo
David pulled his paint shades from the wallpaper and landed on the rich Summer’s End green and the cool Mountain Midnight blue, both by Valspar.
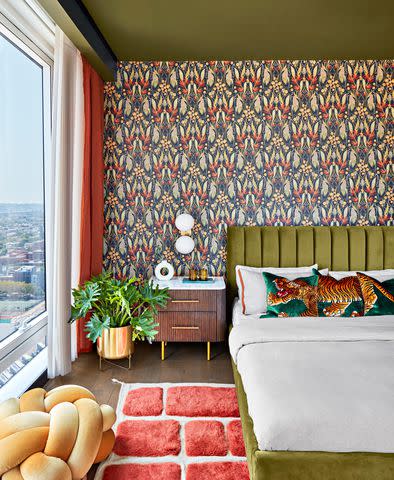
CHRISTOPHER TESTANI; STYLING BY OLGA GRIGORENKO
A variety of textures—the knotted pouf, plush rug, velvet headboard–make the room feel cozy. Aesthetics aside, the nightstand provides storage space and surface area for all the practical things you need to make your bedroom as comfortable as possible, such as a glass of water, Systane eye drops, and some bedside reading.
Office
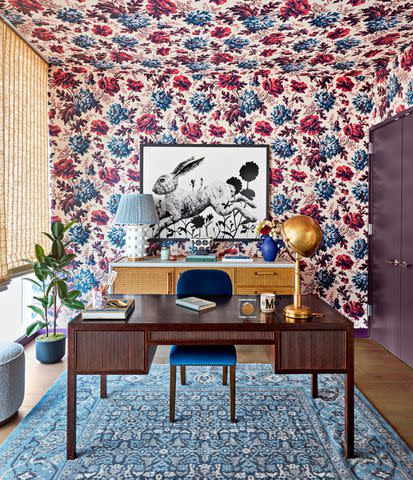
CHRISTOPHER TESTANI; STYLING BY OLGA GRIGORENKO
You can do a little wallpaper, or you can do a lot! Designer Michelle Gage went with option B. “I try to strike a balance with bold prints and patterns,” the Philadelphia-based designer says. “I wanted it to feel exciting but not overwhelming.” She kept some decor nice and neutral—the woven shades by Kirsch, framed rabbit print, dark wood desk, and rattan console. But other elements, like the blue chair and purple closet doors, echo the wallpaper’s bold color scheme. The effect is a harmonious space that’s a maximalism how-to.
Art Over Wallpaper
Yes, you can hang art on top of wallpaper! Michelle's trick was to pick a black-and-white piece to provide contrast. The rabbit print is Leaping Hare by Holly Hudson, available on Minted.
Guest Bedroom
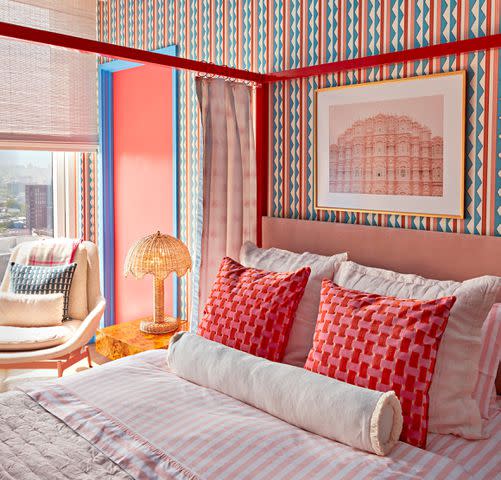
CHRISTOPHER TESTANI; STYLING BY OLGA GRIGORENKO
“I wanted a blue-and-red scheme while avoiding any kind of Fourth of July vibes,” says designer Megan Hopp, who’s based in New York City and Washington, D.C. “So I opted for bright, electric shades of each,” like Valspar’s Sweet Melon (on the doors) and BFF Blue (the ceiling and trim). “Then I threw in some pinks as a bit of a surprise.” But in this space, which blends modern maximalism with a 1960s style, pattern is the main story—specifically Megan’s favorite, stripes! There’s the zigzaggy wallpaper, the candy stripes on the rug, and the cabana-print bedding. Megan broke the first rule of pattern mixing: Hers are all around the same scale. It works, though, because the varied colors and configurations give the eye focal points. Cool trick!
Entryway
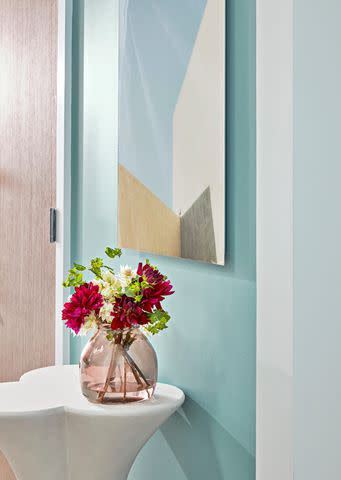
CHRISTOPHER TESTANI; STYLING BY OLGA GRIGORENKO
OK, it’s more like a hallway, but the apartment’s narrow entrance is another opportunity to make a statement. A serene blue paint (it's Valspar's 2024 Color of the Year, Renew Blue) and an aluminum-mounted acrylic print from Minted adds color while keeping the small space clean and tone-on-tone.
Second Floor
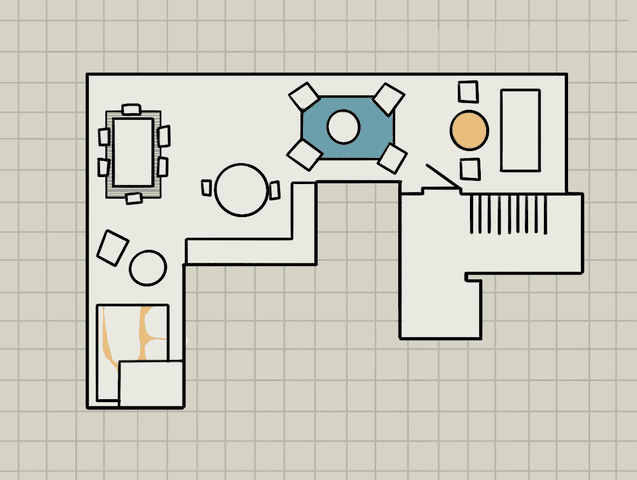
Kailey Whitman
The wraparound roof deck is the star of the second floor.Roof Deck
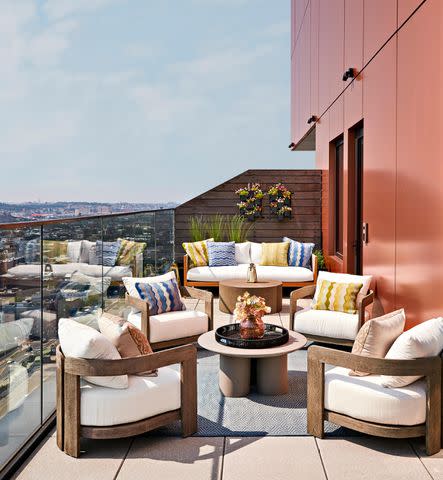
CHRISTOPHER TESTANI; STYLING BY OLGA GRIGORENKO
To keep this big outdoor space from feeling vast, cold, and unruly, designer Linda Hayslett (who’s spent years designing in sunny Los Angeles) arranged the furniture in five sections with distinct purposes and personalities—a formal dining spot, a casual kitchen hangout, a lounging nook, and two conversation areas. “By creating zones, outdoor areas can function just like indoors,” she says. More room for more fun!
Second-Floor Landing
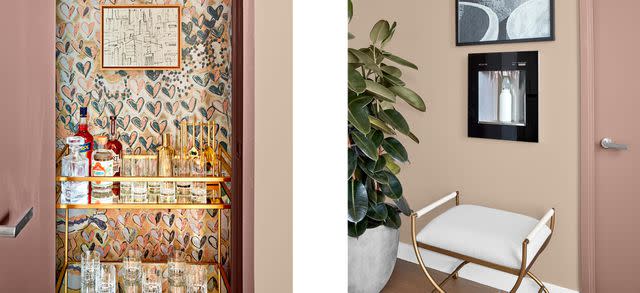
CHRISTOPHER TESTANI; STYLING BY OLGA GRIGORENKO
Linda painted and wallpapered a closet and rolled in a gilded bar cart (with liquor!) to add to the party vibes on the second floor. A filtered water dispenser by Elkay, conveniently located near the door out to the sunny roof deck, makes sure you stay hydrated.
Our Sponsors

Courtesy
For more Real Simple news, make sure to sign up for our newsletter!
Read the original article on Real Simple.

