The most perfect tiny house in the world makes you feel calm just by looking inside it
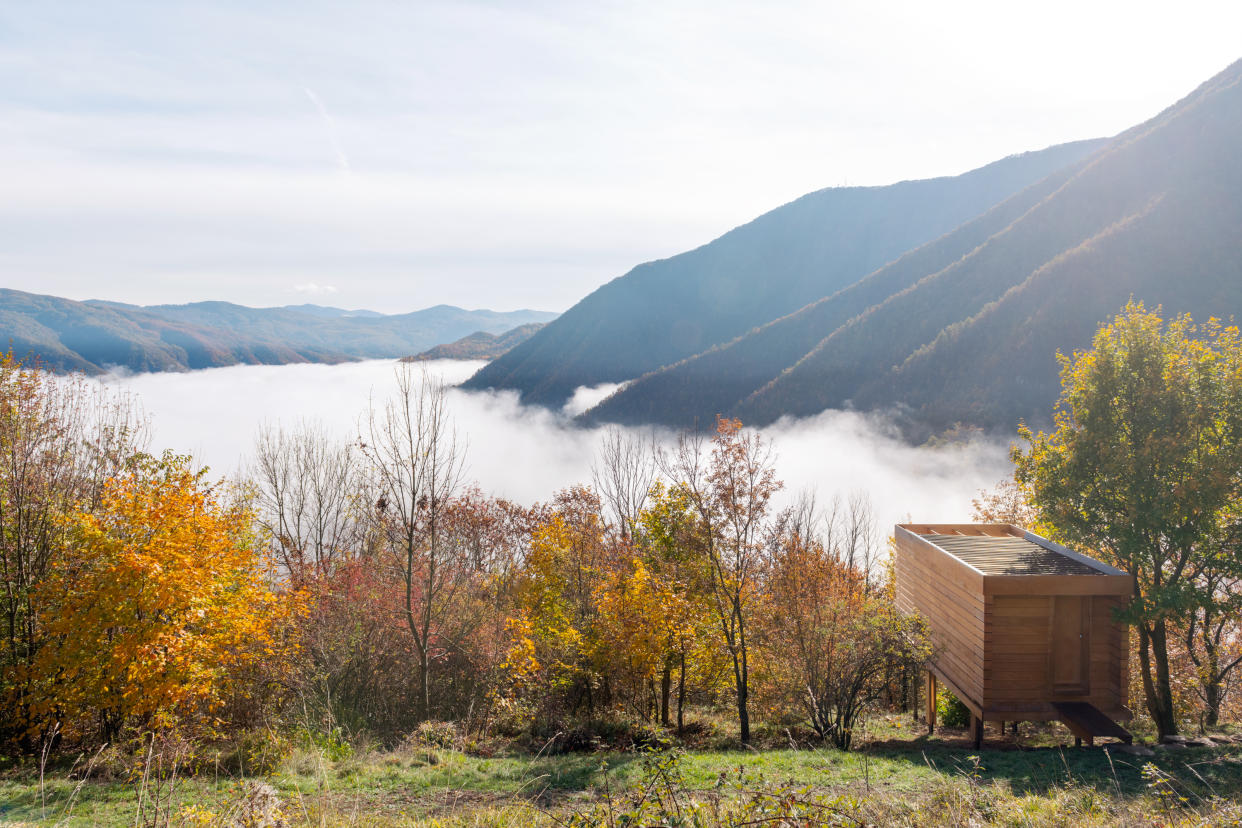
Overlooking the Trebbia Valley in Italy, with views of the Apennines between Liguria and Emilia, sits arguably the most perfect tiny house in the world. Designed by Luca Scardulla and Federico Robbiano of architecture practice llabb studio, it's a shining example of minimalism done well. Calming, just to look at pictures of.
Made entirely of wood, and with a floor plan of just under 40 square feet, The Hermitage was created specifically as a place for contemplation. It can be used as a creative studio, a tea room, a place to stay or a space to relax. It can be a place to just sit.
Minimalism in interior design has been having a resurgence. There's a new understanding that it's not cold, or harsh, to be minimal. And that in fact, it allows you to appreciate the beauty of the well chosen pieces and materials you've decided to have.
“We paid special attention to the design of the interior space,” says Federico Robbiano, one of llabb's co-founders. “Minimal and flexible, with the expansive glass wall facing the terrace, the space feels light and contemplative. The interplay between different levels offers the possibility to better manage storage spaces and technical compartments, while contributing to the definition of a graceful atmosphere.”
Tiny houses are a concept that became popular a couple of years ago. There was a sense that moving to the woods and living minimally was attractive. But The Hermitage takes that to a new - and incredibly well designed - level.
The exterior
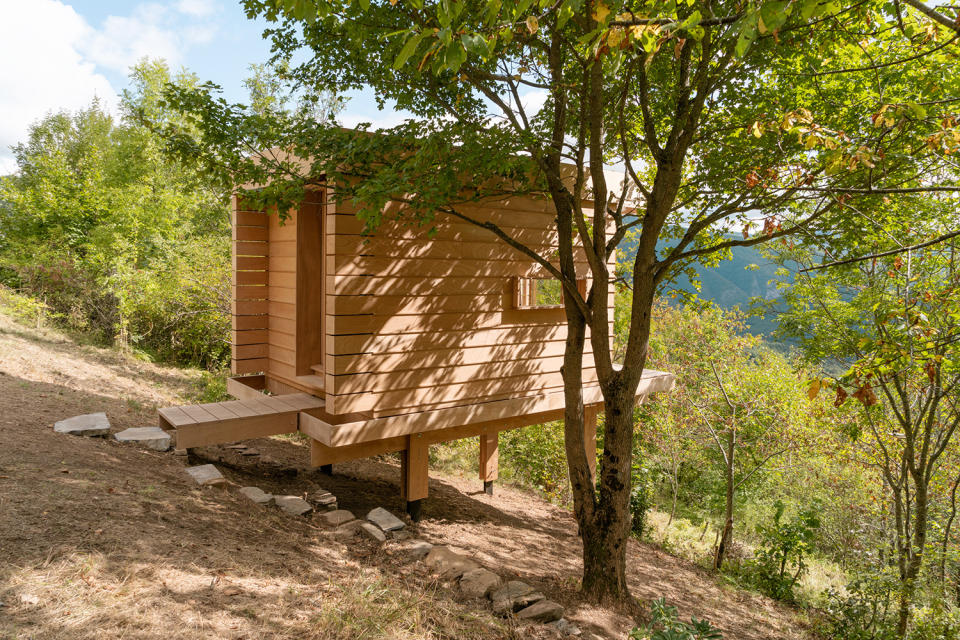
Approaching The Hermitage, you can tell it's going to be something special. Jutting out from the side of a mountain, its stilts lead into a platform from which to best enjoy the stellar views.
Its walls are clad with plywood boards, arranged horizontally, while its fourth side, facing southeast, opens to the valley.
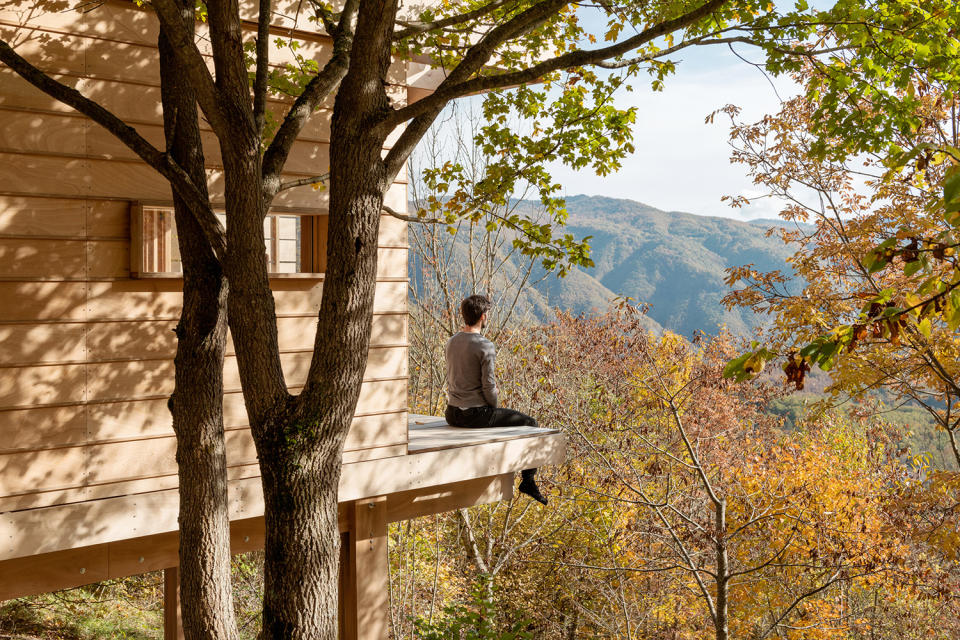
Seriously. Who needs a window seat when you can have an entire decking to dangle your legs off and contemplate the most beautiful view in the world?
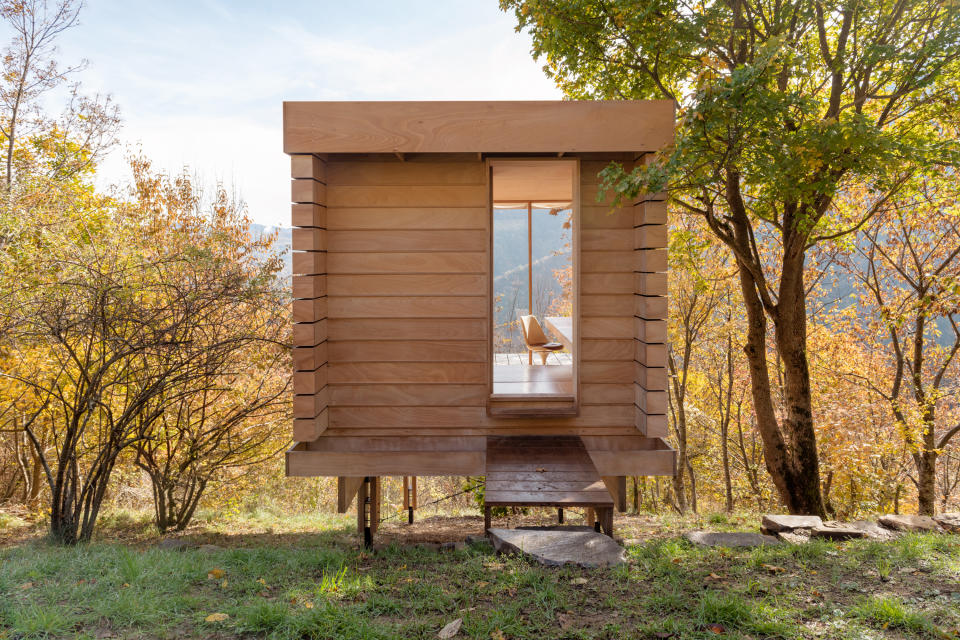
Interior
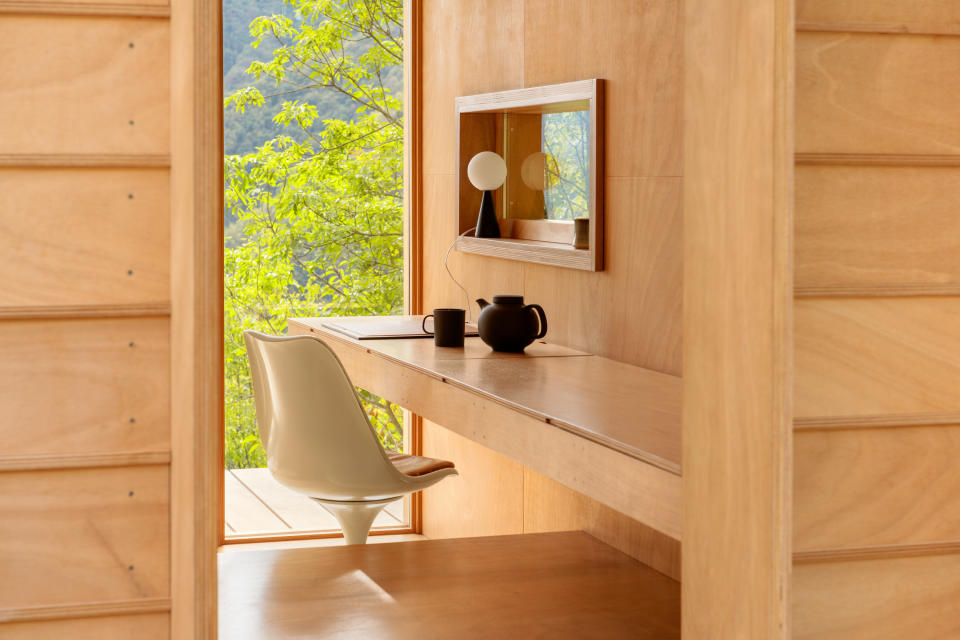
The Hertimage consists of just two rooms - a space, really, that is what you make of it. Along one wall of the main room is a countertop that serves as a seat, desk, or storage space. And what more could any minimalist living room really need?
The wall that encloses the tiny bathroom accommodates a fold-out bed that, when open, hovers above the sofa. Because of the large window overlooking the view, the sunlight of the day creates a relaxing sense of one-ness with nature which evolves as the sun moves across the valley.
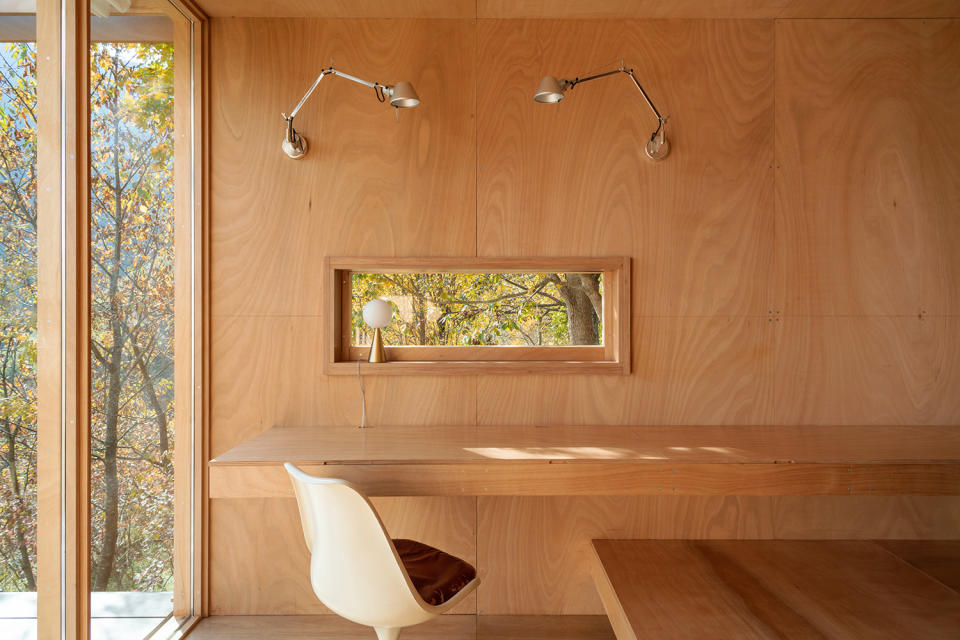
Famed minimalist designer John Pawson always feels a bit misaligned when labelled a minimalist. It's not a term he uses himself. 'I do believe that you don’t need more than is essential, and that is hard to define,' he said in an interview with Livingetc earlier this year. 'We have a set of silver Georgian three-pronged forks that could be considered more than you actually need, but they’re very wonderful. It depends on how you live - you need a certain amount of things for life to go smoothly, though if you have more than you need it gets in the way.'
The desk area at The Hermitage really runs with that assertion. What could you possibly need other than a chair and some perfectly chosen task lighting?
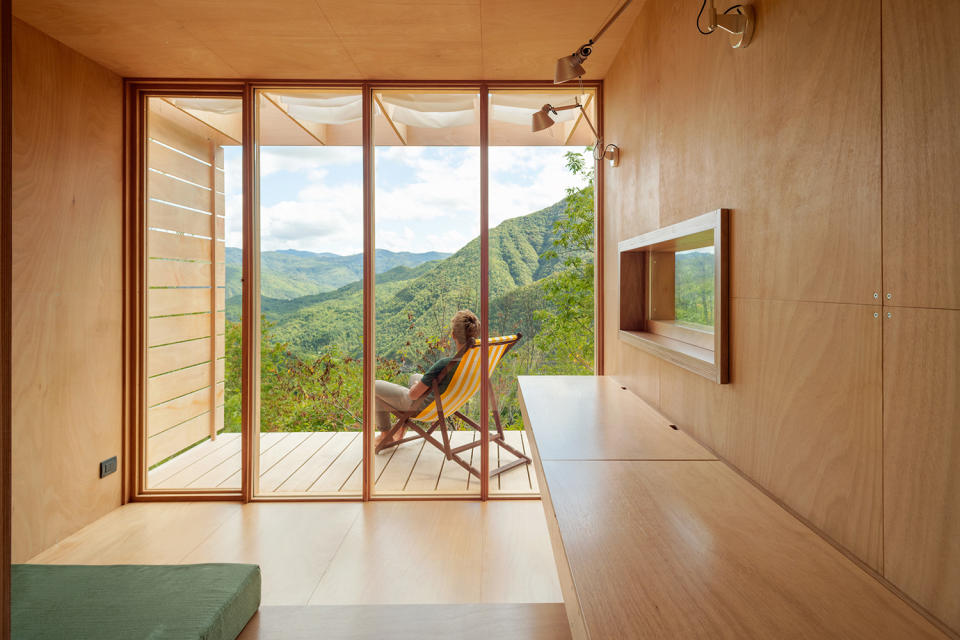
What The Hermitage does - and why minimalism is so popular right now - is force you to appreciate your surroundings. The minimal aesthetic has had a resurgence in interior design because of the way it encourages you to be mindful - you don't get distracted because there is very little to distract you.
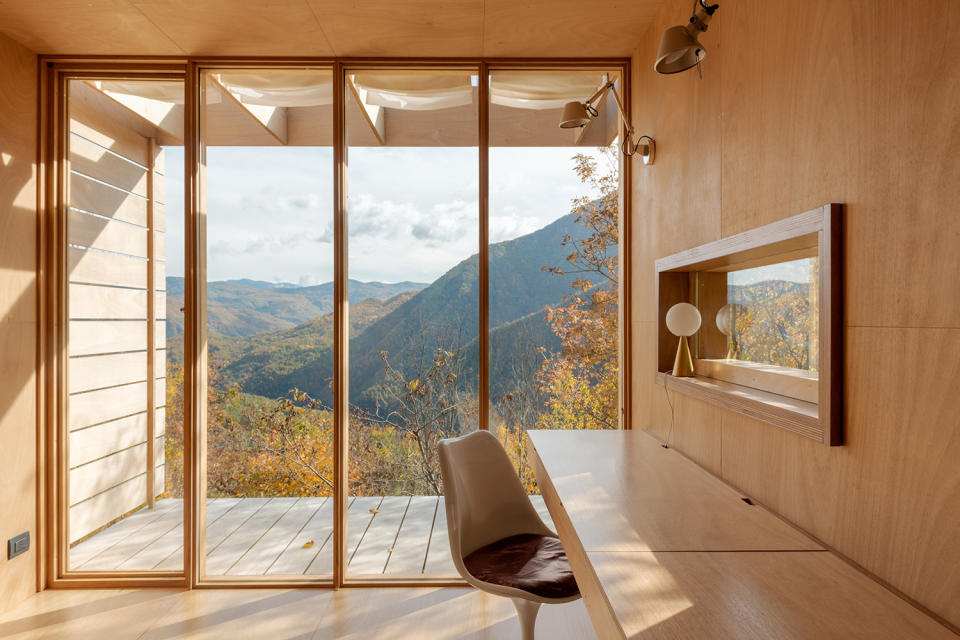
There are design lessons to be taken from The Hermitage. What do you actually need to live a good life? What materials - like the blonde wood used here - can you fold in that make the decor seem most calm?
'The basicness of construction, the minimal impact on the land and the use of natural materials that can be easily sourced locally enable a respectful installation in natural contexts,' says Luca Scardulla, llabb's other co-founder and architect on this project. 'These Hermitages put human beings back in touch with nature by lightening the anthropization load that marks all building activities.”
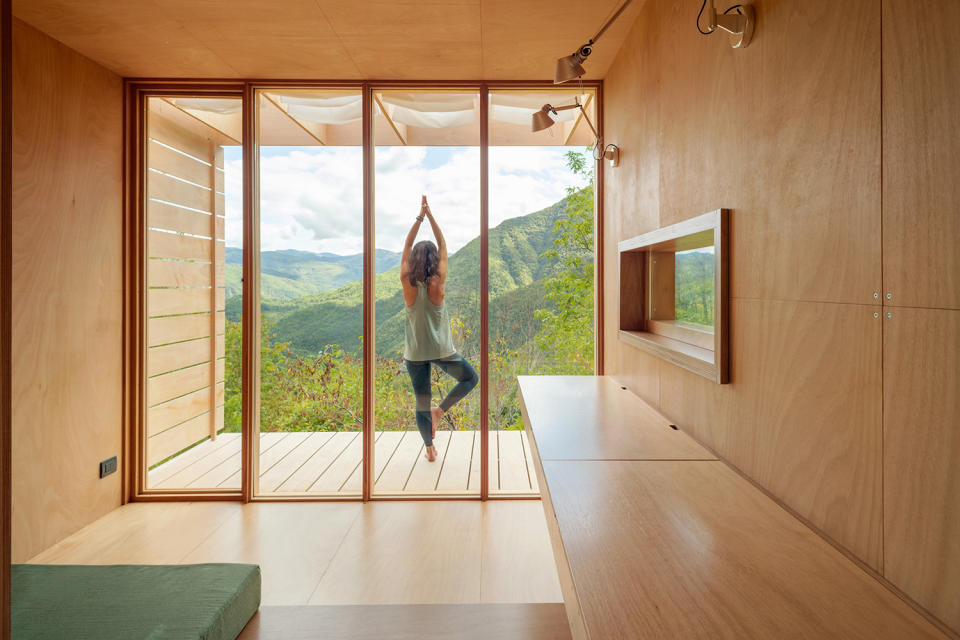
This yoga-loving woman sums up the vibe perfectly. Anyone else keen to now rush to our expert guide to tiny houses?
Or see more of llabb's work.
Further reading
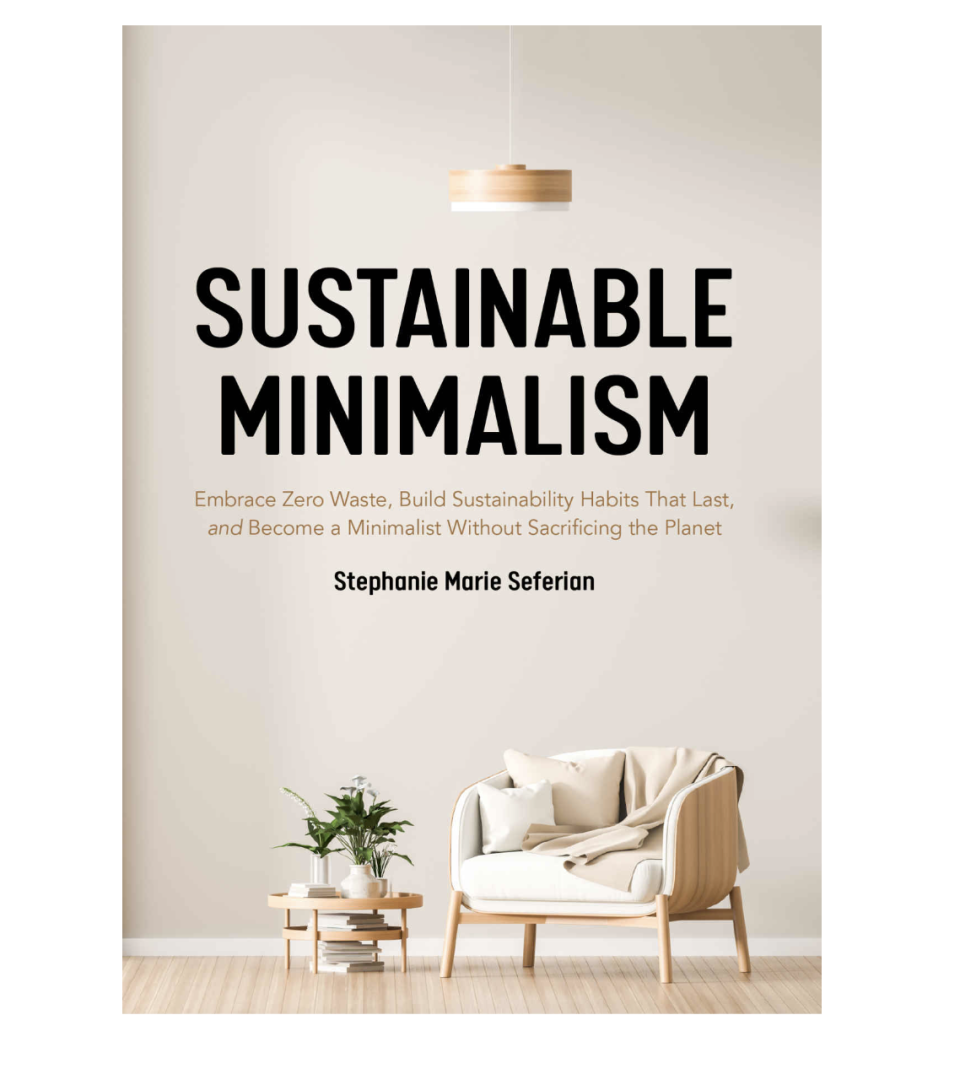
If the soothing minimalist way of life is calling to you, but you can't just move to a tiny house in the mountains which, admittedly, doesn't have a kitchen, then here is the answer.
Sustainable Minimalism by Stephanie Marie Seferian is an easy how-to guide to living more calmly and in control, while building sustainable habits that last. It's the perfect introductory book.

