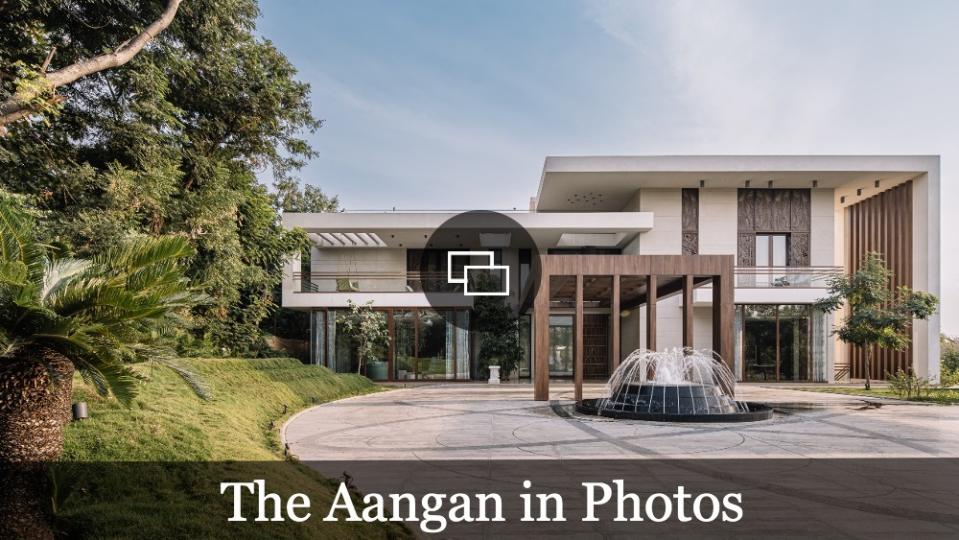This Modern Home in India Was Designed With Ancient Traditions in Mind
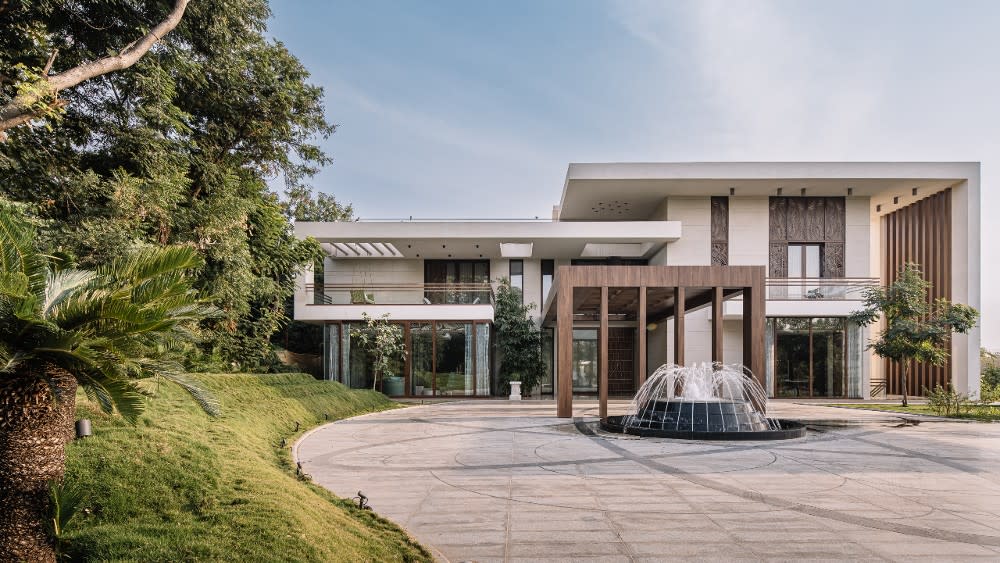
- Oops!Something went wrong.Please try again later.
When the owners of tea conglomerate Wagh Bakri Tea Group tapped Morphogenesis, a leading architecture and urban design practice in India, they sought out to create a multigenerational home that was sustainable, rooted in nature, and reflective of tradition.
Called The Aangan, the home spans a commodious 20,000 square feet and is located in Ahmedabad, the largest city in the state of Gujarat. India’s fifth-largest state, Gujarat is known for its exceptional coastline along the Arabian Sea and as the birthplace of Mahatma Gandhi. The state is deeply grounded in ancient traditions, which the owners wanted to incorporate into the home in unique and meaningful ways.
More from Robb Report
Aangan means ‘courtyard’ in the Gujarati language, and courtyards are an intrinsic part of Indian architecture that stems from the need for ventilation and access to sunlight. Courtyards also act as the heart of the home in Indian culture, the nucleus of the living environment, and are especially important as common social spaces for a home’s multigenerational residents to come together.
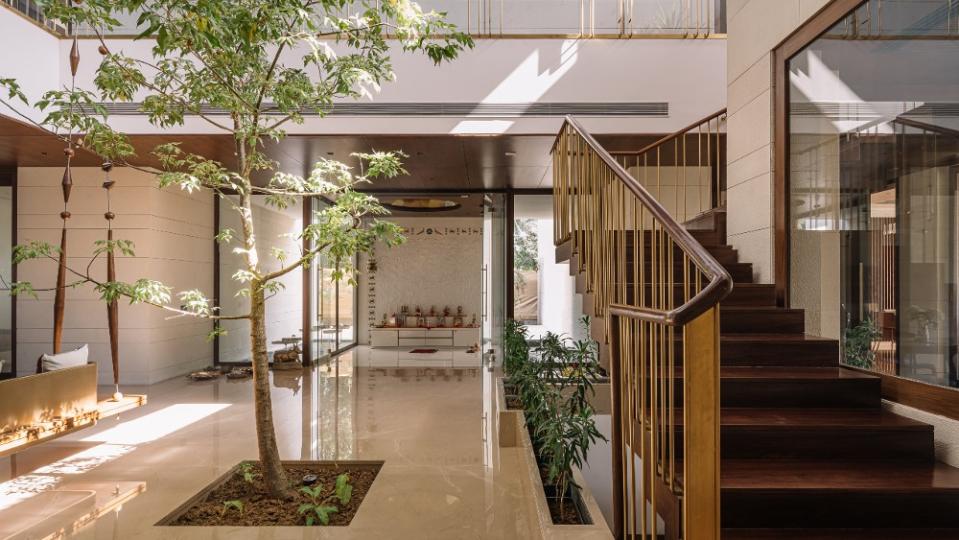
Morphogenesis designed the home in compliance with Vastu Shastra, an ancient term that translates to ‘the science of architecture.’ The practice aims to integrate and balance the five elements of nature with the built environment in order to promote harmony, peace, and well-being within the home.
A long driveway engraved with the symbol of the cosmos, which represents order and harmony, leads to an airy wooden porte cochère. The façade, crafted of HPL wood, Dholpur stone (beige sandstone), and concrete, was inspired by modernist architecture icons Louis Kahn and Le Corbusier. Inside, the interplay of volume and light is emphasized throughout, with high ceilings, louvered skylights, and a smart use of space. However, these elements also serve a purpose; for example, the shape of the butterfly roof helps to naturally cool the interiors.
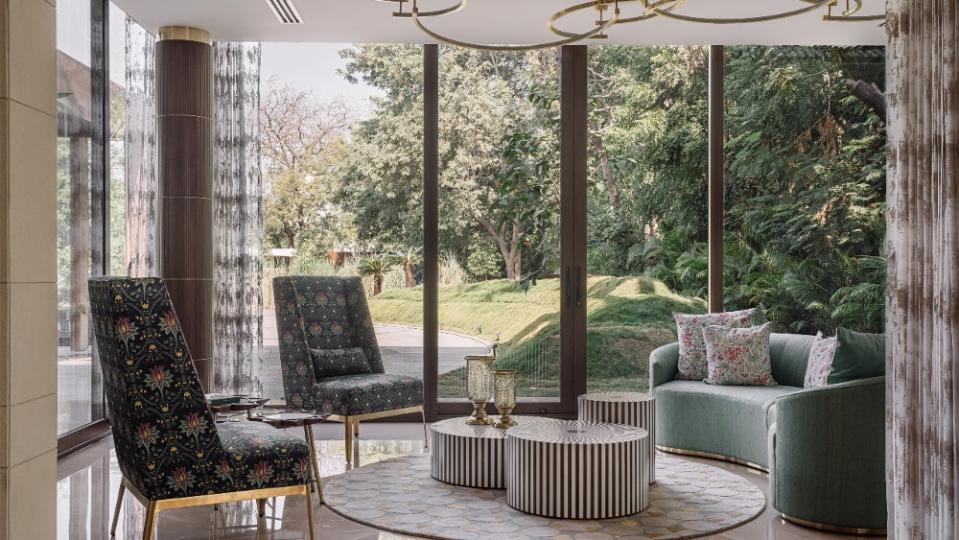
There are nods to Indian culture at every turn. The crisscross tile pattern on the ground floor represents the regional bandhani tie-dye textile; a suspended kite installation was inspired by Gujarat’s kite-flying festival, Uttarayan; jaali screens feature leaf pattens; columns clad in fluted wood emulate trees; and several jhulas, swinging seats hanging by ropes, provide casual spots for conversation and contemplation.
From patterned, textured wallpaper to delicate light and art installations to opulent custom furniture and nature motifs, this home is a masterclass in thoughtful design. Throughout are warm neutrals and earth tones, airy pinks, and bright whites. Patterned and plain wooden flooring and beige stone add organic warmth and texture. Nearly every room has views of the outdoors or plants to further incorporate harmony and nature.
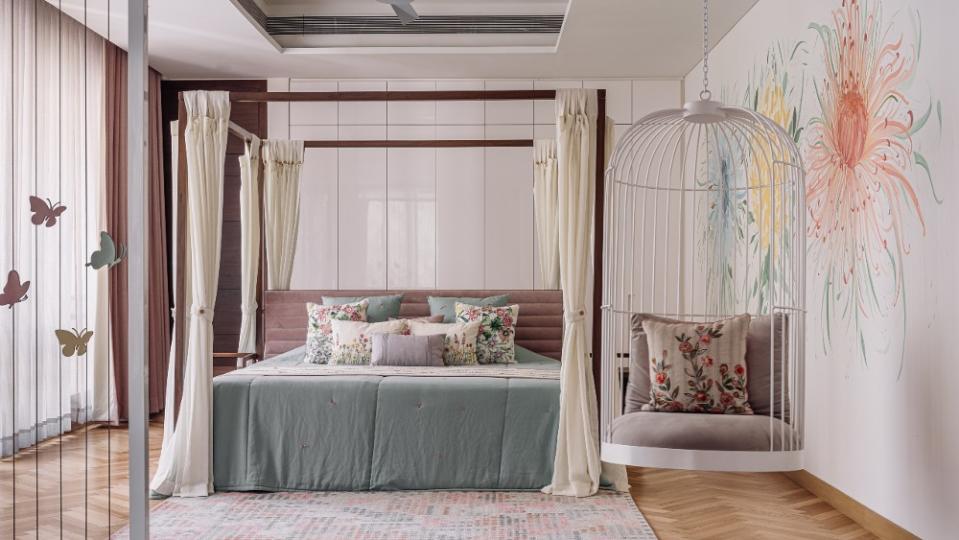
The double-height atrium is brimming with natural light and leads to a double-height courtyard with a live kalpataru (banyan) tree. The main floor also includes formal living and dining rooms, a kitchen and family lounge, a study, a guest bedroom, and a suite for resident grandparents. A pooja (a prayer room) features a serene body of water.
The second floor, centered around another of the home’s three courtyards, contains the sophisticated primary bedroom, a home theater, and a child’s bedroom, while the basement, where the third courtyard is located, houses a variety of leisure and recreation spaces, including an indoor swimming pool and a bar.
Outdoor spaces are tranquil. The one-acre plot is dotted with gulmohar, or royal poinciana, rudraksha, ficus, and bakul trees. And, in addition to a zen garden and numerous seating areas, there’s an alfresco dining space with an almond tree sprouting from the center of the table.
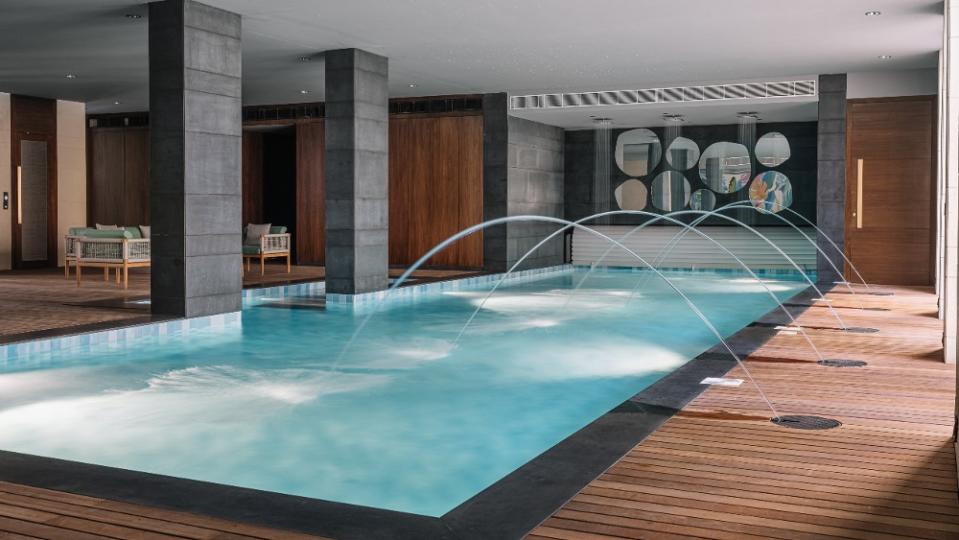
Morphogenesis was founded by Sonali Rastogi and Manit Rastogi in 1996, and the firm is passionate about incorporating sustainability into their projects through sustainable architecture and energy-efficient design. In addition to the butterfly roof and thoughtful courtyard placements, the architects incorporated a rainwater harvesting system, a composting unit for efficient waste management, and rooftop solar panels that generate up to 40 kW of energy.
Click here for more photos of The Aangan.
Best of Robb Report
Sign up for Robb Report's Newsletter. For the latest news, follow us on Facebook, Twitter, and Instagram.
