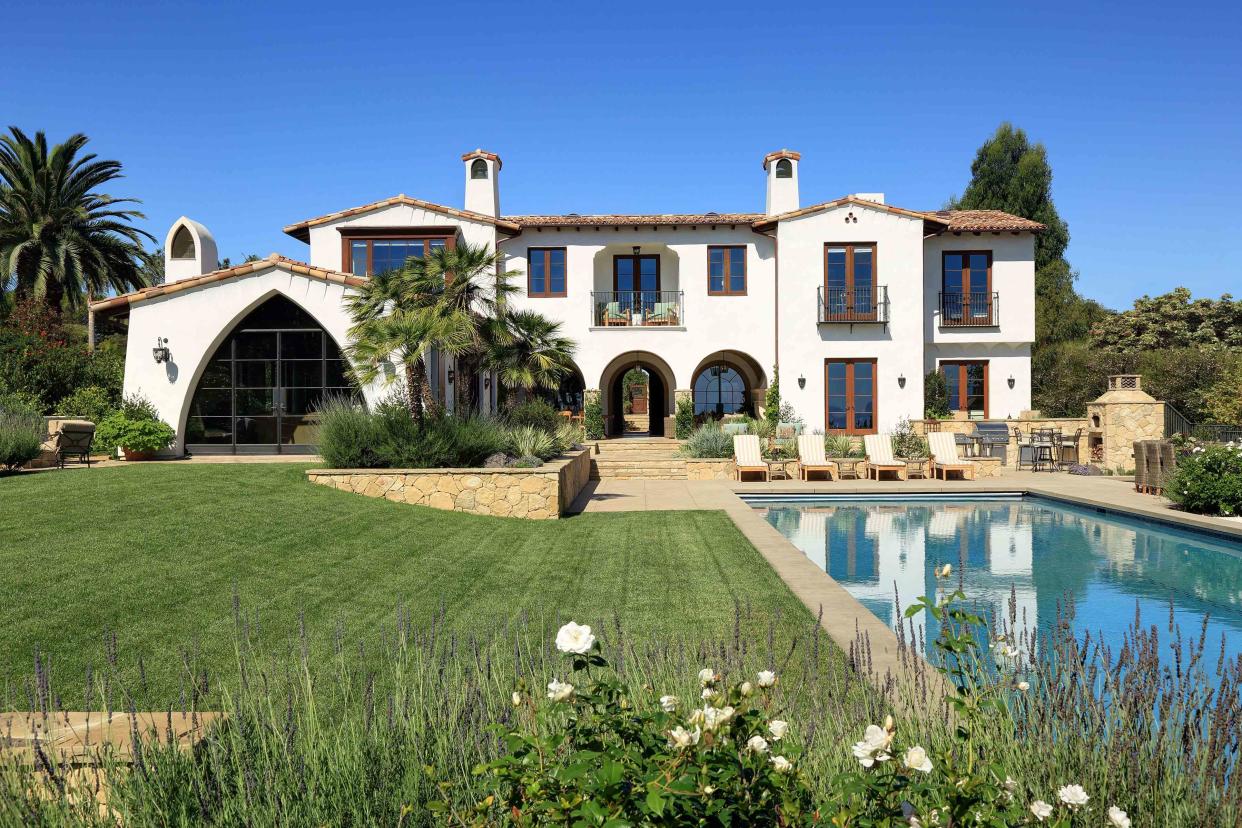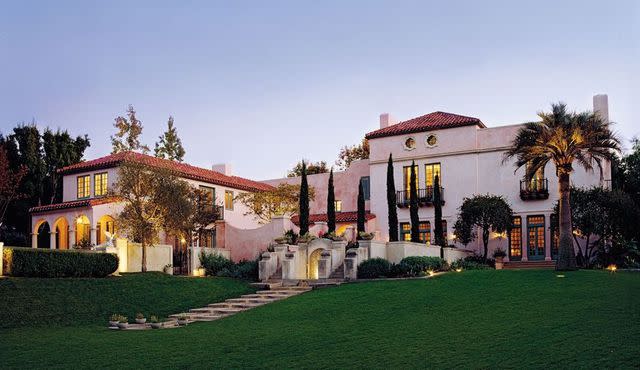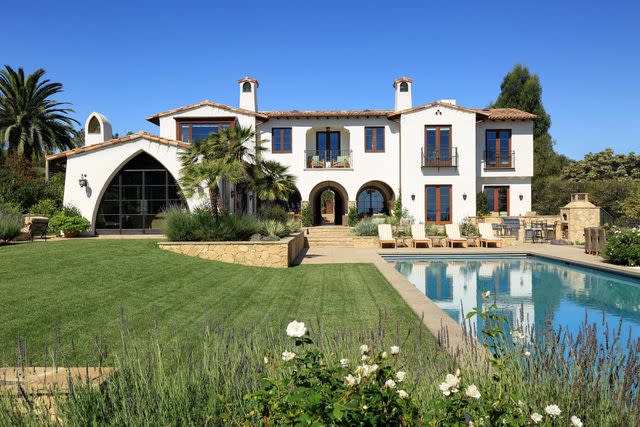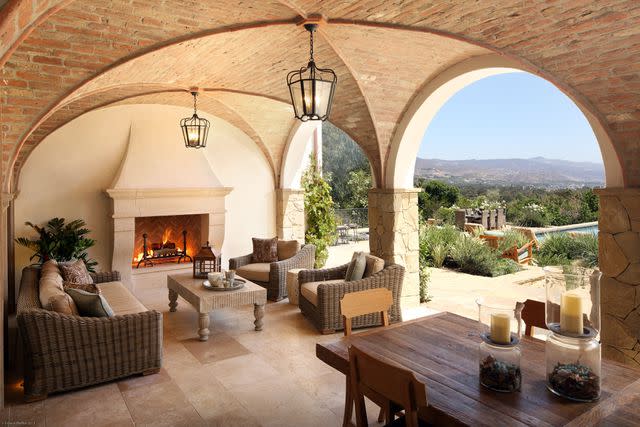What is Mission Style Architecture?

You have most likely walked by or spotted a photo of a home with mission-style architecture, even if you wouldn't be able to identify this design style by name. Mission-style architecture draws its inspiration from the Mediterranean region and is quite popular in California, specifically, explains Erik Evens of Evens Architects in Southern California.
Why is this the case? "Mediterranean architecture reminds us of our European roots, while it can result in designs which are particularly well suited to the locale, climate, and lifestyle of contemporary California," he comments.
What are the defining characteristics of mission-style homes? We turned to Evens and Luke Olson of GTM Architects who share intel regarding this type of architecture.
Erik Evens is the founder of Evens Architects in Southern California.
Luke Olson is a senior associate at GTM Architects in Washington, DC.

As Evens explains, mission style is derived from the California Missions. "The Spanish Missions of California represent the germination point for Mediterranean architectural styles in North America," Evens notes.
Mission Style Architecture is Quite Historic
Mission-style architecture has an extensive history, taking cues from buildings erected hundreds of years ago. "Courtyard plans, solid, massive walls, arcaded walkways, and wide projecting eaves are elements common to all of the Alta California Missions of the late 18th and early 19th centuries," Evens explains. "These features are still common in much of the architecture in the Mediterranean tradition built today."
The Mission Revival and the Spanish Colonial Revivals at the turn of the 20th century also brought about a surge in Mediterranean-inspired architecture, Evens notes.
"The re-interpretation of Spanish Baroque and Colonial architecture in the public buildings of the 1915 Panama-California Exposition, located in San Diego's Balboa Park, shows an architecture that was both richly romantic, and aesthetically and historically appropriate for California," he shares.

Mission Style and Tuscan Style Overlap
Because of their Mediterranean influences, mission style and Tuscan style architecture share many similarities.
"Similar to Tuscan architecture, Mission style also utilizes thick stucco/plaster walls with arched openings, low-pitched roofs with projecting wide eaves and clay roof tiles, exterior colonnades/archways, and exposed wood decorative elements," Olson comments.
There are a couple of different reasons for this overlap in style. One factor is geographical proximity, "resulting in an overlapping influence of the popular architectural styles, as well as inherent similarities in the regional vernacular architecture of the areas given the similar climate and the construction methods and building materials available at the time," Olson explains.
Another reason is also due to the Etruscan people being precursors to the Romans. "The Romans adopted many of their cultural elements when they assimilated the Etruscans into the Roman Republic, and then spread those elements throughout the subsequent Roman Empire, which at one point included all of Spain," Olson shares.
Mission Style is Simple
Unlike other architectural styles known for their ornate details, mission-style architecture is not known for being over the top. "It usually features a very simple, elemental material palette: warm rubble and cut stone, troweled plaster, carved wood accents, and earthy terracotta roof tiles," Evens says. "The emphasis is always on allowing the finished materials and surfaces to show the hand of the craftsman. Beams are often hewn by hand, and decorative details hand-carved."
These handmade elements are still a part of today's homes, Evens shares. "When possible, we often use antique, salvaged roof tiles that were hand-formed decades ago," he notes.

Mission Style Homes Have White Exteriors, But Not Always
Mission-style homes generally have plaster exteriors in white or off-white, Evens comments, but this is not always the case. "Sometimes, more dramatic colors can work: Earthy taupe or mushroom colors, as well as redder oxblood shades, are sometimes found in vintage buildings," he says.
In fact, during one of his restoration projects, Evens' team removed layers of paint from a mission-style home to discover that it had originally been pink in color. Wood is also a staple of mission-style homes. "Window sash and doors are either dark stained wood or are sometimes painted a contrasting color, often a cool blue or blue-gray," Evens says.
Up Next:What Is a Ranch-Style House? Here's Everything You Need to Know

