Michael Graves's 'Forever House' is Changing the World of Universal Design
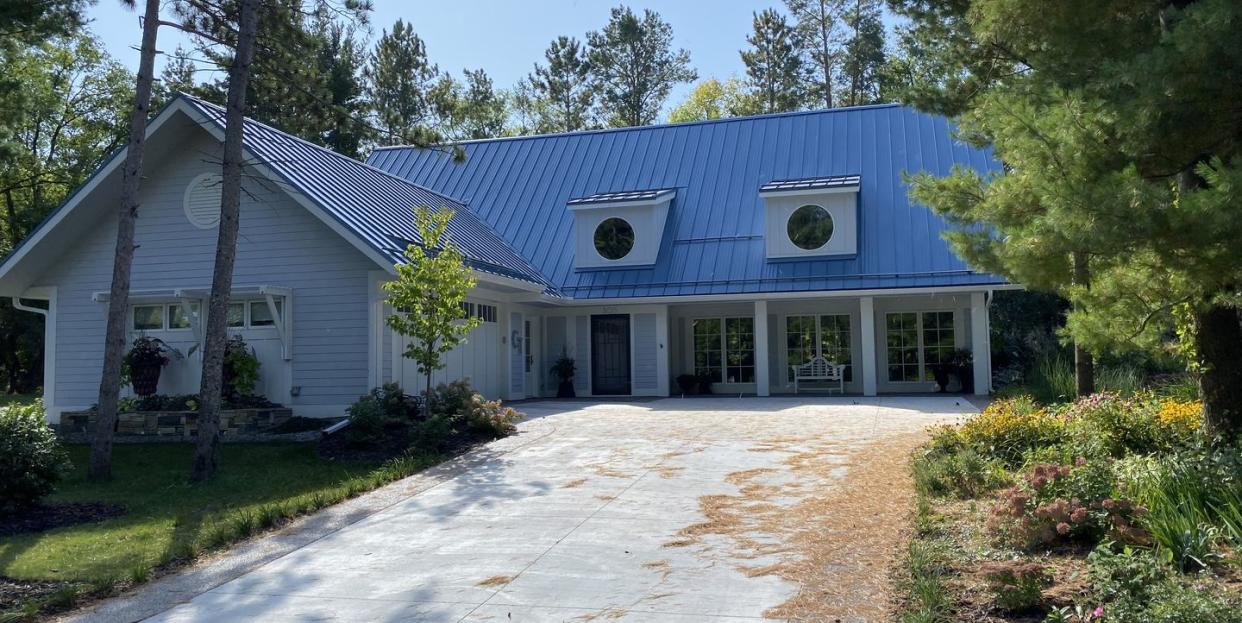
Bob Thacker was a vice president of marketing at Target when the company hired the architect Michael Graves to design stylish scaffolding for the restoration of the Washington Monument in D.C. That began a relationship that led to Graves’s influential—and hugely popular—housewares line for Target. “At one point, there were 2,000 products that Michael Graves designed for Target,” Thacker says. The two men became friends, even as Graves became paralyzed from the waist down in 2003 due to a spinal cord infection. His use of a wheelchair transformed Graves into an advocate for the disability community. Meanwhile, Thacker was engaged to be married to Karen Cherewatuk, an English professor who had firsthand experience adapting a home to make it accessible after her young daughter became disabled (her daughter died at the age of 12).
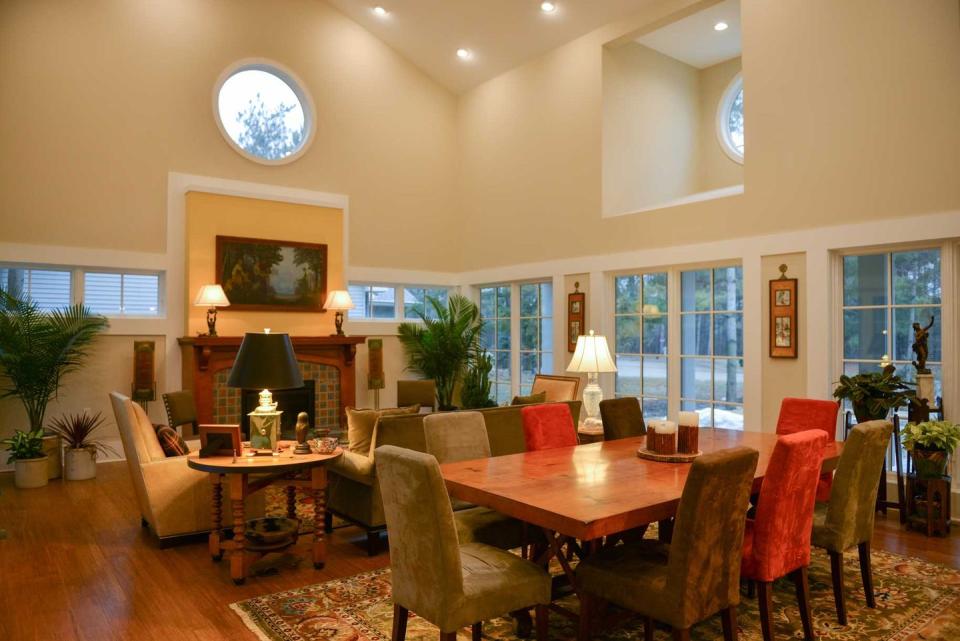
At a retrospective of Graves’s work, Thacker took note of Graves’s Wounded Warrior project, a group of homes at Fort Belvoir, Virginia, that used universal design principles to make the houses accessible to soldiers who had been injured. “I said, ‘These are really cool,’ ” Thacker says, recalling his conversation with Graves. “When are you going to design homes for the rest of us? He said,‘I don’t have a client.’ I said, ‘Now you do.’ ”
Graves initiated the design of the Thackers’ Forever House, a home designed for aging in place that uses universal design principles to serve people of all ages. After the architect died in 2015, his firm continued the design process of the home, which was completed in late 2016 and sports a roof in Graves’s signature blue hue. “Our home isn’t flashy: It’s in a modest neighborhood in the heart of a small town—Northfield, Minnesota,” Thacker says. “We see ourselves as guinea pigs. Homes can evolve. This is about smart design for all ages of life.”
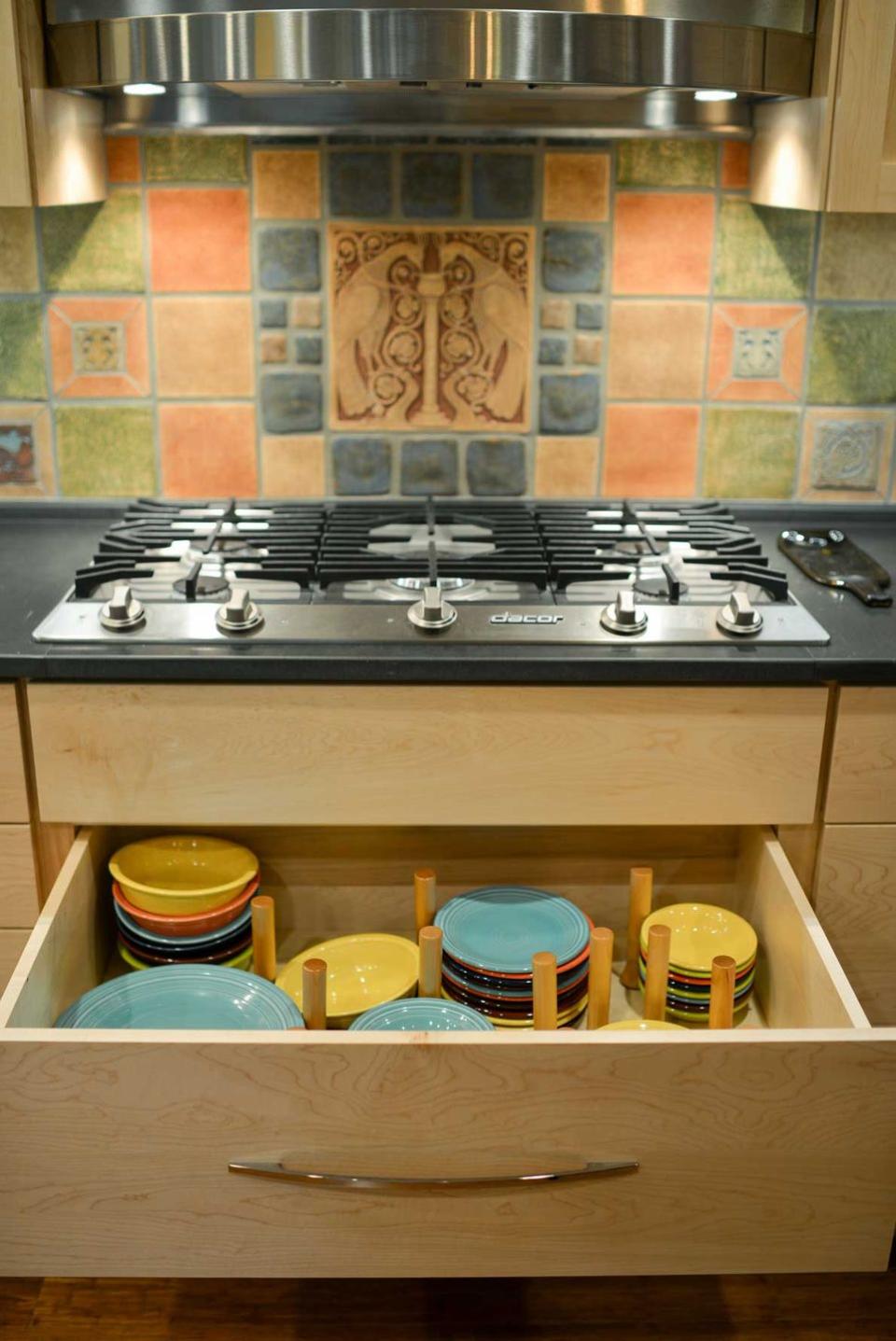
From her own experience with her family (her first husband died of cancer), Cherewatuk knows how expensive it can be—if not impossible—to retrofit a home to accommodate a disability. “When my daughter suddenly got sick, we were living in a Queen Anne Victorian,” she recalls. “We had to sell that house and move. We were in the middle of a medical crisis. We found a midcentury-modern home and were able to renovate. We redesigned the bathroom for wheelchair use. Later, when my husband got sick, we were able to do hospice at home because the house was accessible.”
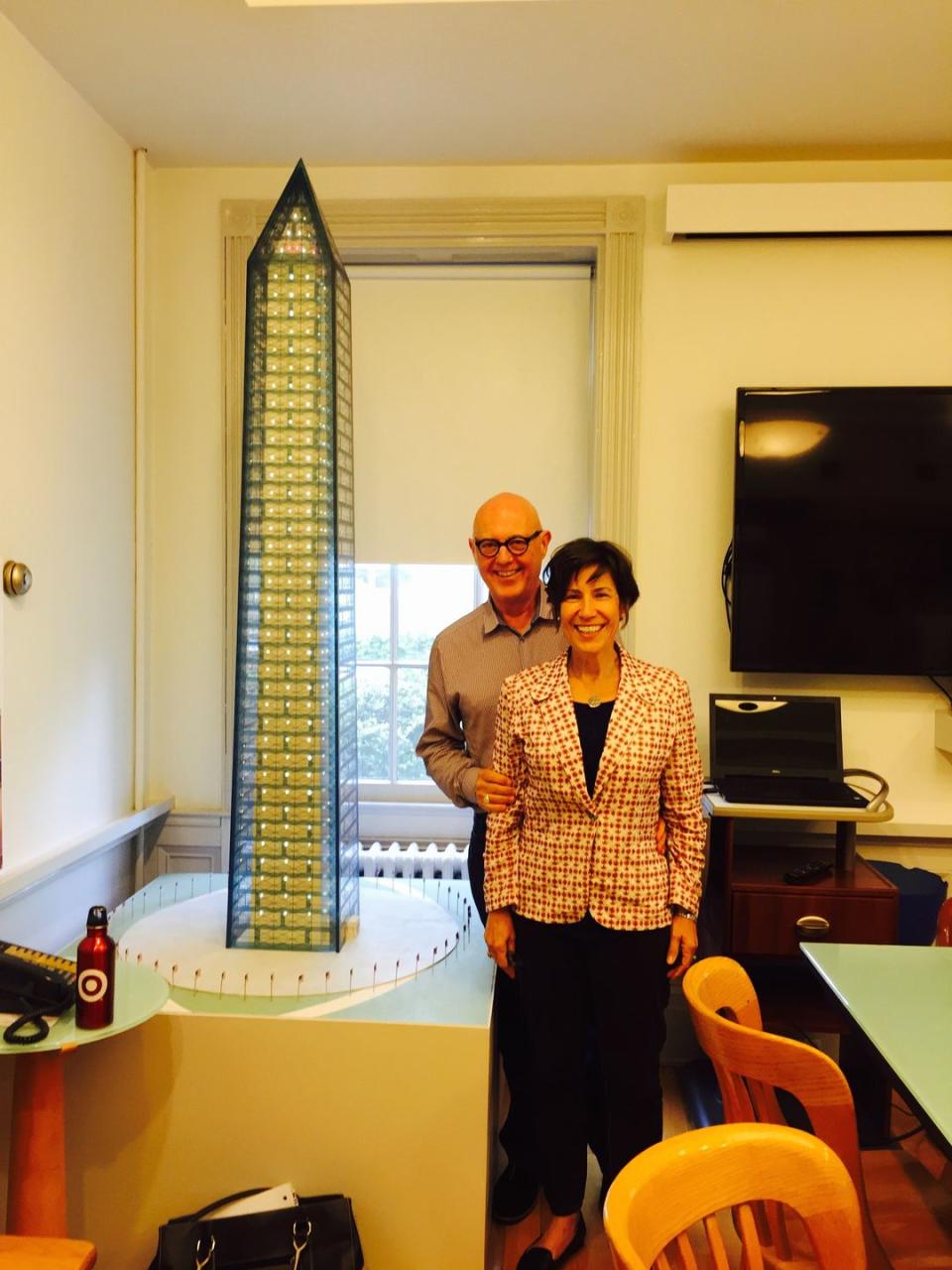
According to the AARP, Thacker notes, 87 percent of adults over the age of 65 want to stay in their current home and community as they age. But having an accessible home makes sense for everyone—whether you are a young parent pushing a stroller or you are receiving a visit from a grandparent who uses a walker. Meanwhile, “if you have a stroke, suddenly the place that is your sanctuary can become your enemy,” Thacker says. Retrofitting a home under pressure is far more costly than building it to be accessible in the first place.
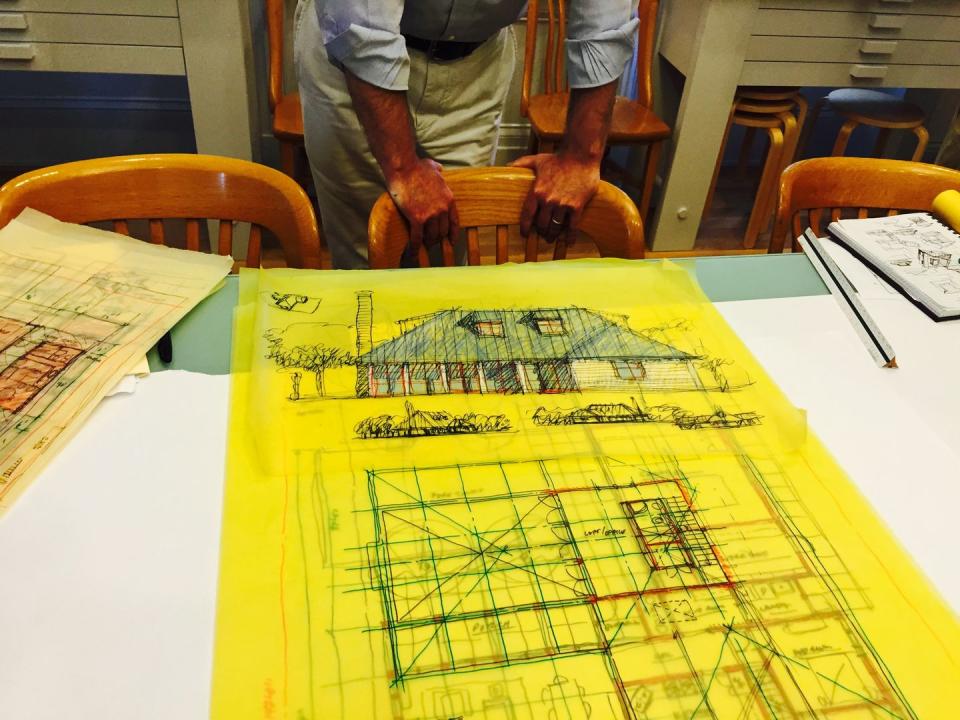
Here are the couple’s tips on how to build your own “forever home”—or how to renovate your current home so it can evolve with your needs.
MAKE SURE THE DOORWAYS ARE WIDE ENOUGH
The front door should be at least 42 inches wide to accommodate a power wheelchair. Inside, the minimum is 36 inches. They also recommend using sliding or pocket doors, which are easier to open and close. Another tip: Avoid doorknobs, and go for lever handles instead. “Grabbing a doorknob can be really hard if you don’t have flexibility,” Thacker says. “With a lever, you can open a door with your elbow.”
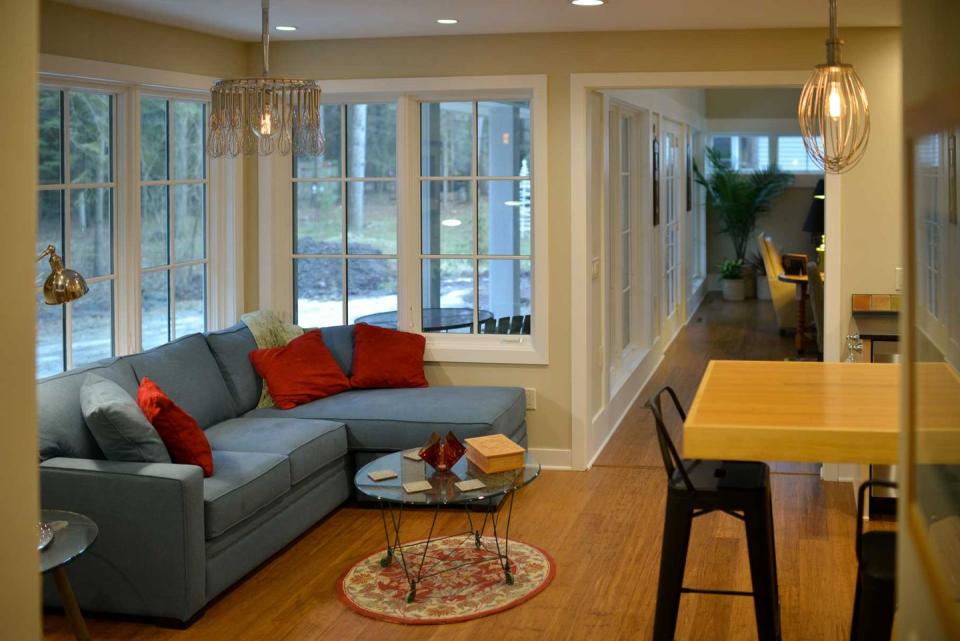
FLOORS SHOULD BE SMOOTH
For anyone on wheels, whether in a stroller or wheelchair, steps or step-up stoops are a major impediment. “If you are building a house, build at grade level,” Thacker says, “or create a simple grade ramp to the front door and garage.” Floor surfaces should be smooth—try wood or tile with few changes in texture or interruptions. Carpeting is to be avoided. “I remember being in a store with Michael when he was in a wheelchair, and it was hard for him to navigate because the carpet was too thick,” Thacker adds.
CREATE AT LEAST ONE ACCESSIBLE BATHROOM
“It has to be wide enough to enter, with a roll-in or walk-in shower,” Cherewatuk says. The Forever House has ¾-inch-thick plywood behind the Sheetrock-and-tile walls. That way, grab bars can be attached anywhere in the space. “Otherwise, you need to place them on studs,” Thacker notes.
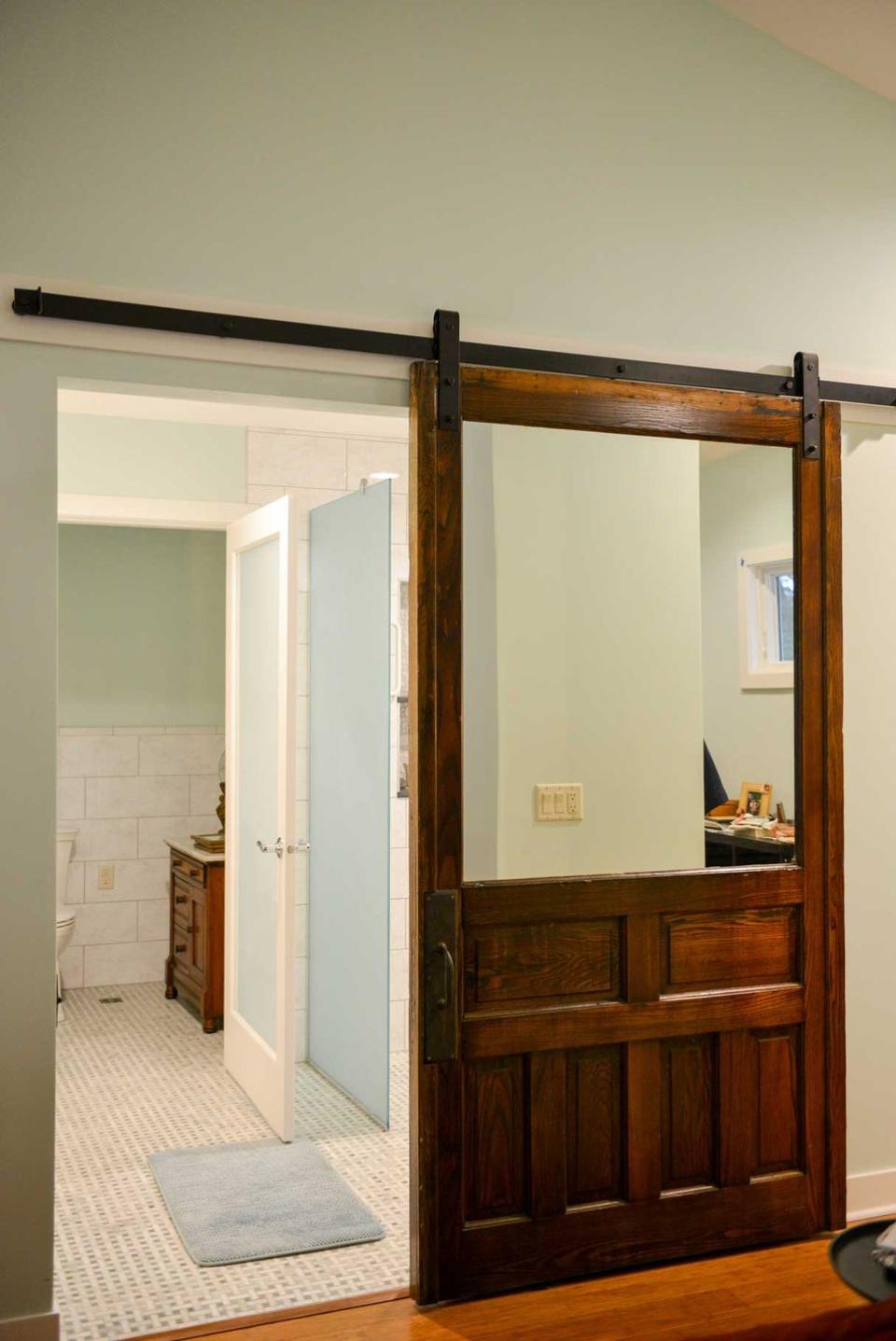
TILE SIZE MATTERS
The large style of tiles that are popular now can be slippery and dangerous for those whose balance is off. “For safety, the smaller the size of the tile, the better,” Thacker notes. “They can be any material, but small tiles have more grout, and that helps feet grip the edges of tile, even in socks.” In their bathroom and entry, the couple also installed radiant heating under the tiles, which helps water (and melted snow in Minnesota) evaporate—another way to avoid slips.

GO LOW (EXCEPT FOR OUTLETS)
From the placement of windows and outlets to undercounter drawers in the kitchen, the Forever House was designed from a wheelchair’s vantage point. In the bathroom, the sinks were installed at a lower-than-usual height. (“We did that right away,” Cherewatuk says, “because retrofitting a bathroom is the most expensive thing you can do.”) In the kitchen, they keep their dishes, pots, and pans in the undercounter drawers, which are easier to pull out, rather than in cupboards. Their Fisher & Paykel dishwasher also has a two-drawer design, and their Sharp microwave pops out from under the counter.

Rather than a permanent massive island, they created a movable one. “It’s now at bar height, but it can go if it needs to, and a lower counter can come in,” Thacker says. And around the island, the Michael Graves team made sure that the open space included enough room for a wheelchair to turn around, designing around a 60-inch turning radius.

In the living room, windows were placed 12 inches off the floor, so anyone in a wheelchair can look out. And the traditional 12-inches-off-the-floor wall outlets were raised to 22 inches, which is easier to reach from a wheelchair or walker.
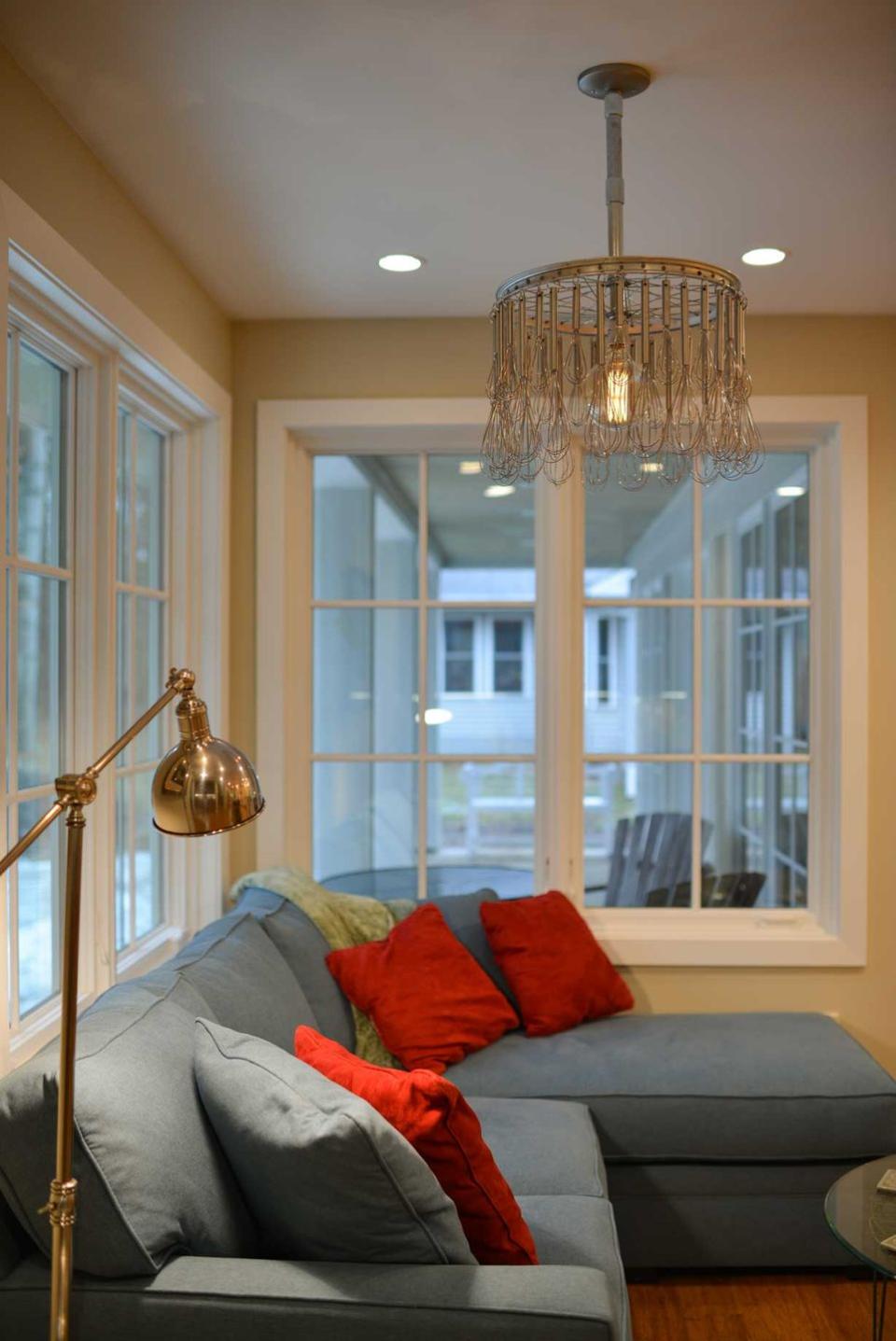
OPEN CLOSETS ARE THE WAY TO GO
Bedroom closets are huge challenges for anyone with a disability. In the couple’s bedroom, they opted for no doors. Instead, they installed an Elfa system from the Container Store on the back of their bedroom wall. “If anyone was in a wheelchair, all they need is a hook and they have full access to their wardrobe,” Cherewatuk says.
Below, a drone video shows the home’s exterior, which sports a roof in the classic “Michael Graves blue” and has no steps or impediments for a wheelchair or walker.
You Might Also Like

