This May Be the Coolest Family Home Ever—and It Was Built in Just Six Months
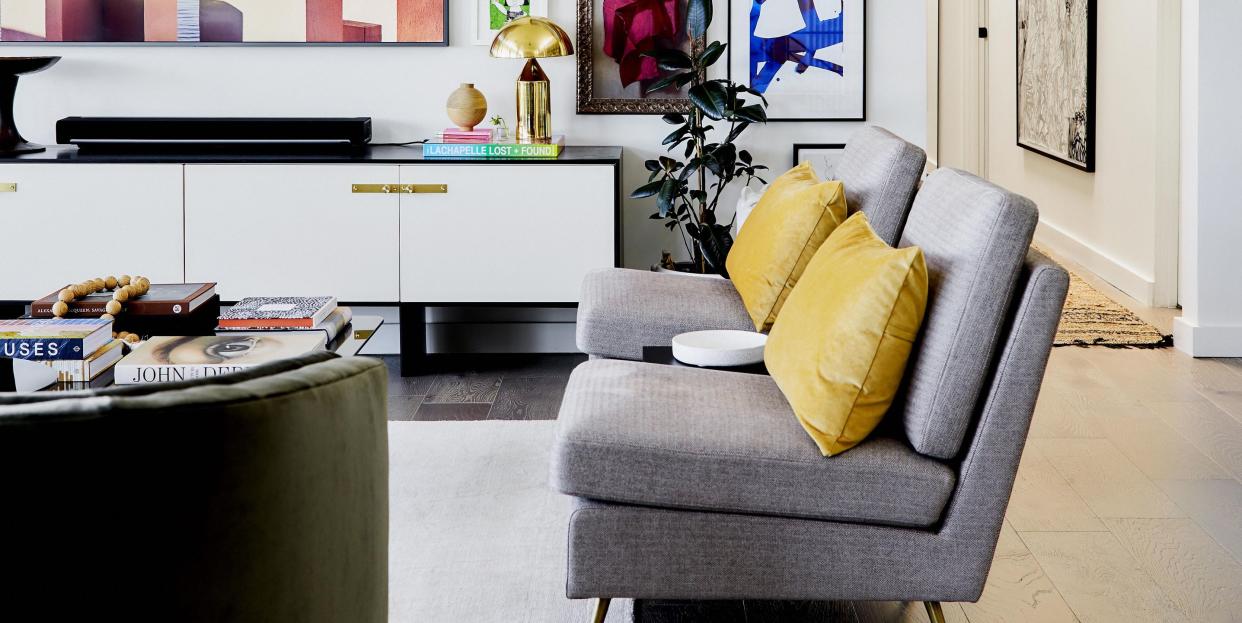
When designer Barbie Palomino and her husband closed on a fixer-upper, they knew it was in bad shape—but they didn't know how bad. For example, "We didn't know there would be a rat infestation in the kitchen," the designer recalls. As if that didn't sound like enough of a challenge, the couple also had a baby. But, they were determined to create their dream family home...on an abbreviated timeline.
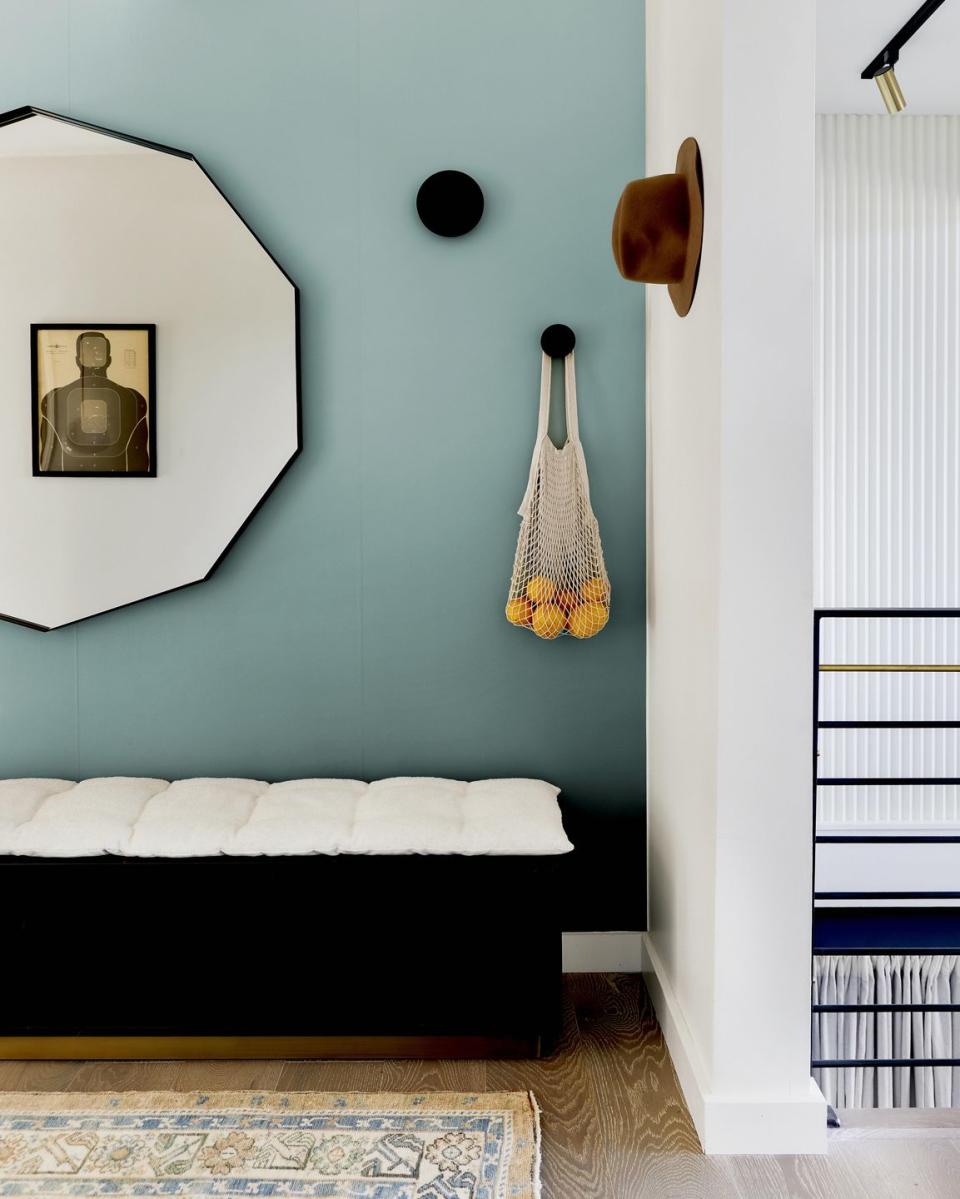
"There had been some crazy updates to the house, but we really just wanted it to feel midcentury," the designer explains. So, they began by taking things nearly down to the studs, focusing on restoring the home to its more simple bones and then adding in personality—and trust us, there's a lot of it.
Before the renovation...
Kitchen
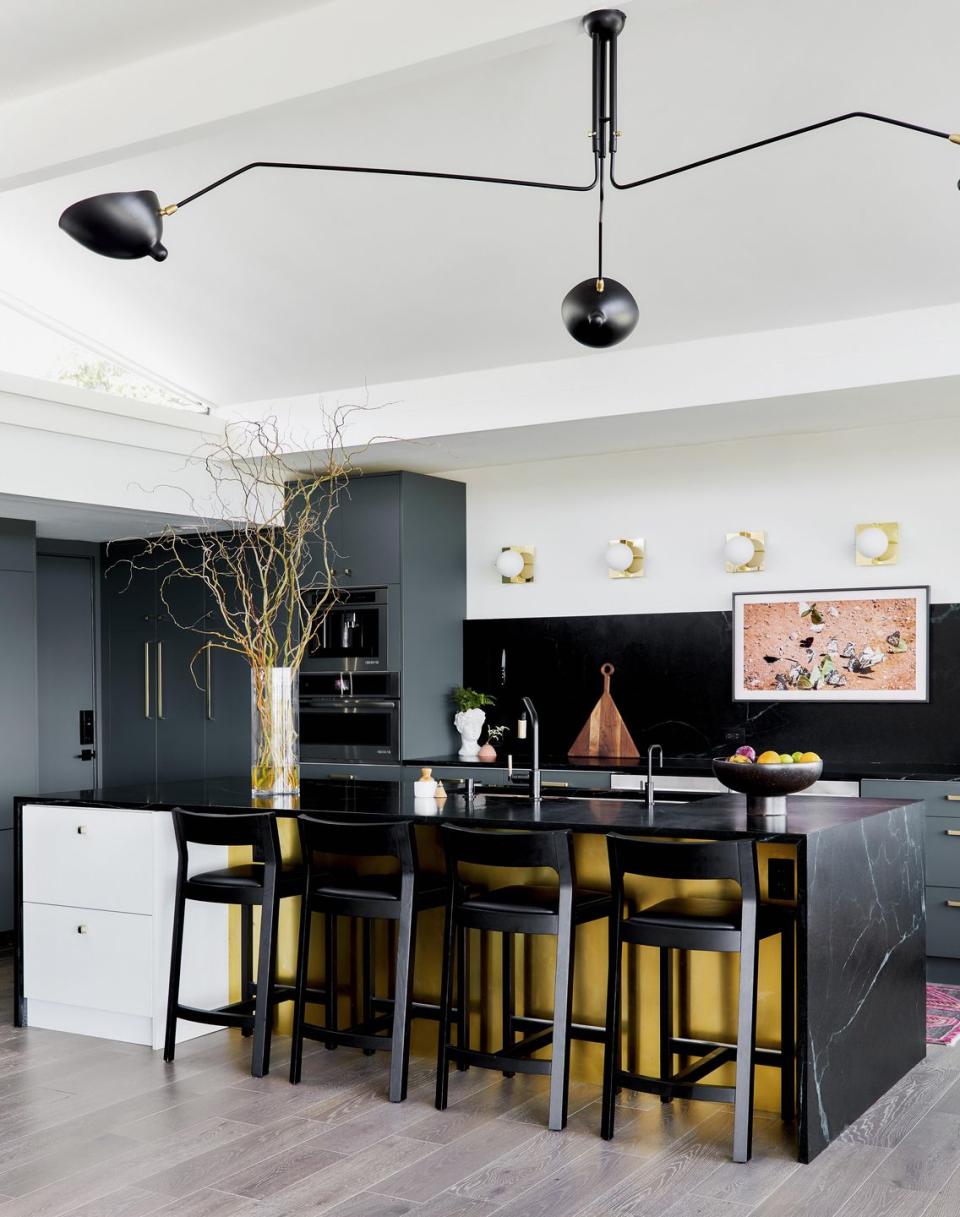
"The kitchen is the heart of the home for us," says Palomino. But the way it was situated in the home didn't make sense. So, they opened it up to the living room, then extended a wall to allow for adequate cooking and dining space.
"We went with really tall backsplashes to emphasize the height of the ceiling," says Palomino. And, as anyone who has undergone a kitchen renovation will understand, tall ceilings in a kitchen, though great, can make for some awkward cabinetry styles. So, the designer decided to group storage in a few key places, eliminating the need for cabinets above the sink. "The island is around four feet, so by making that huge, we were able to get away with not doing a bunch of uppers," Palomino says.
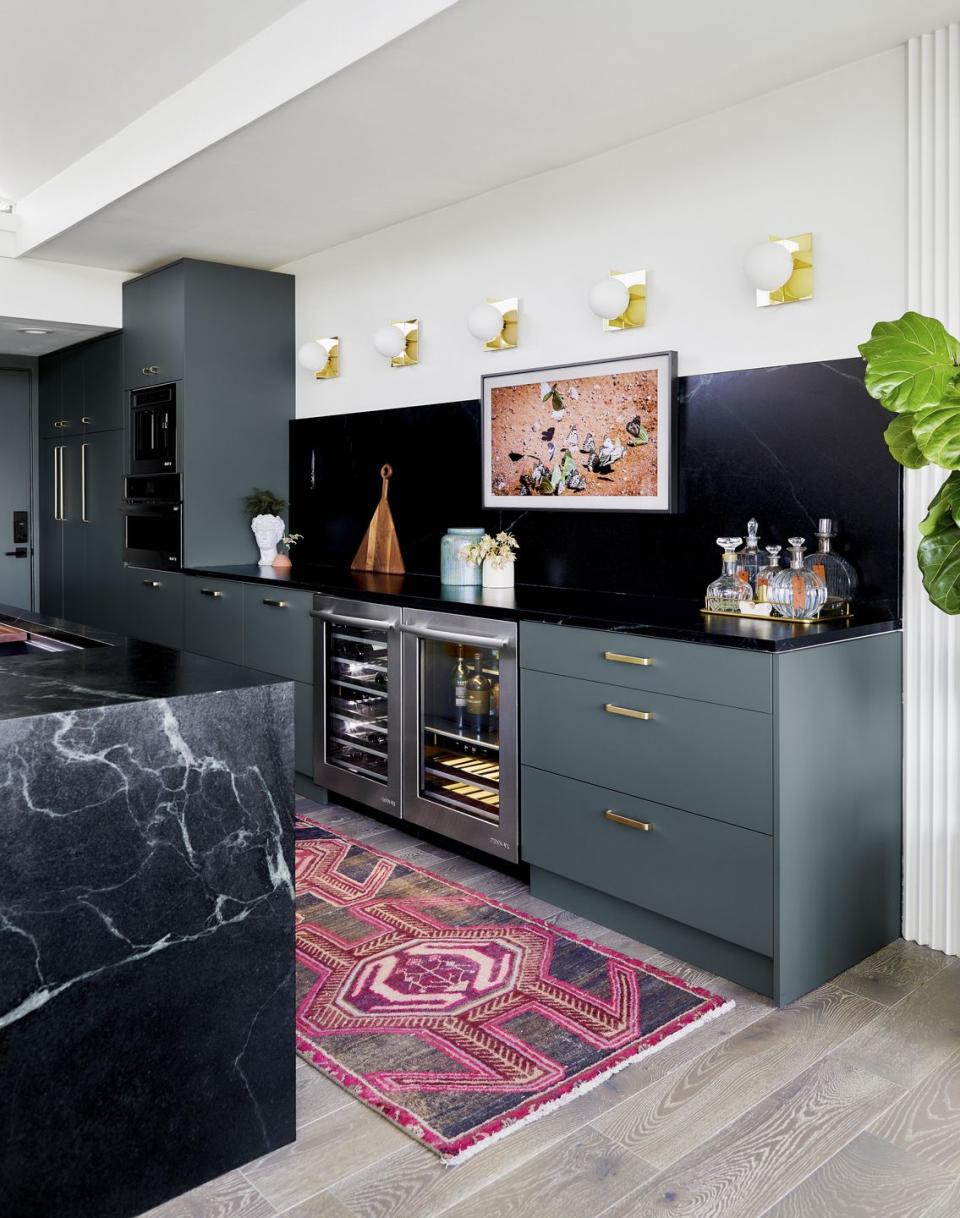
Green cabinetry and brass detailing make the space feel sophisticated—but still approachable. "We realized the stone we selected for the countertop also has green undertones, which was a nice surprise," the designer recalls.
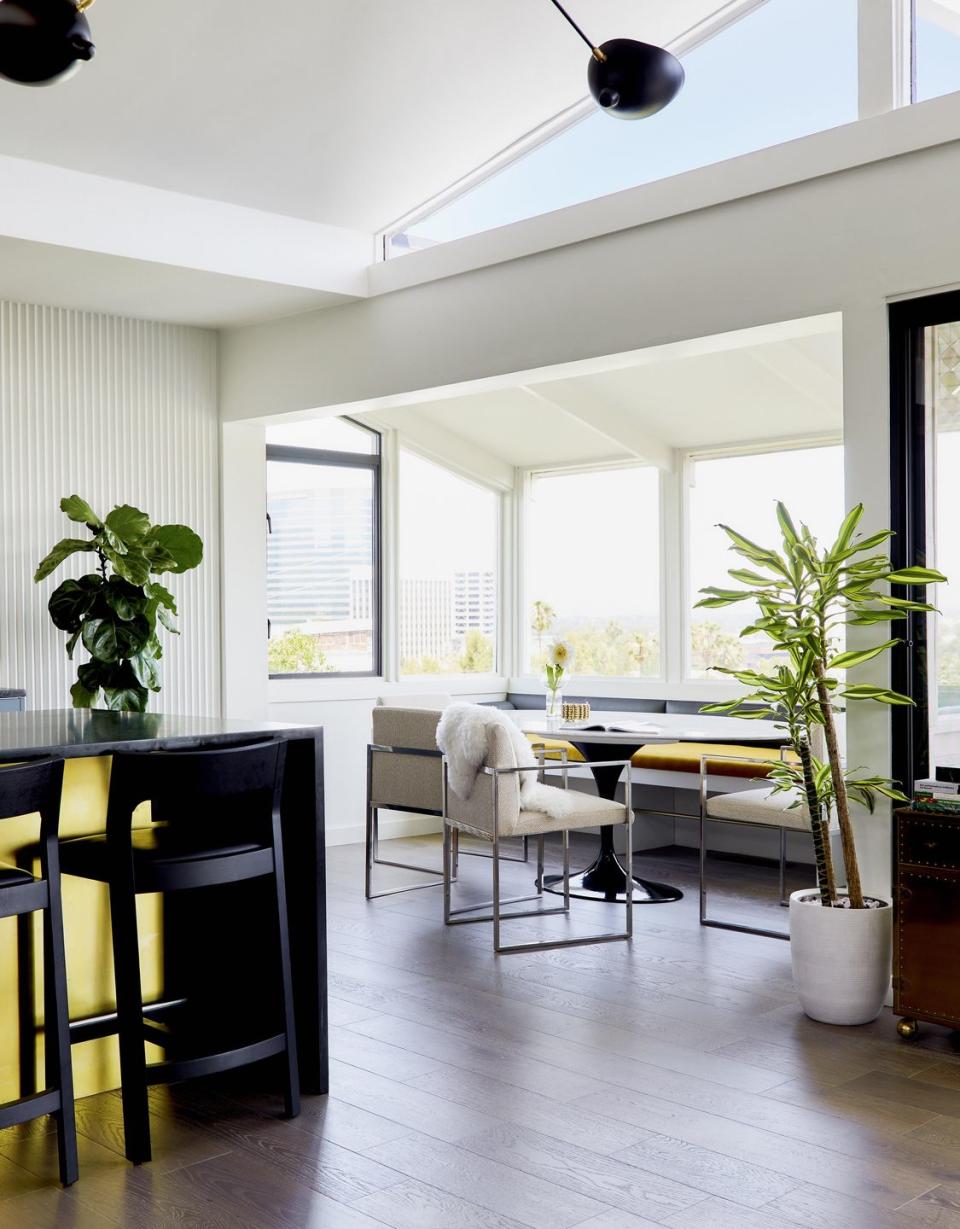
Living Room
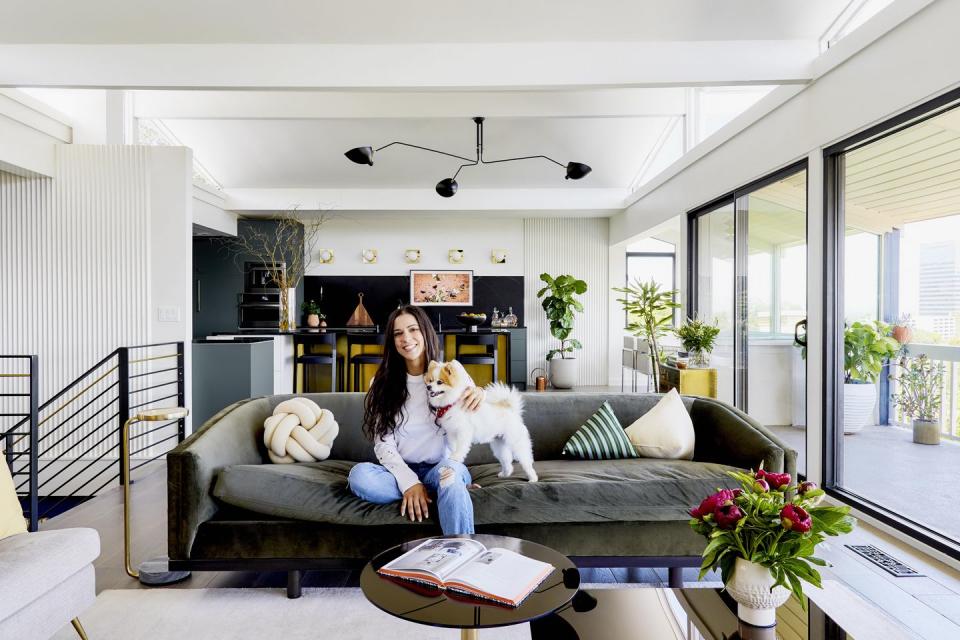
Giving the kitchen warmer, deeper colors also allows it to visually flow into the living room, where Palomino balances the openness of the space with layers and color. "Those sliding doors open right up onto a balcony and it goes down to the pool area," the designer explains.
So she went for warmth, opting for a velvet sofa and side chairs upholstered in a soft gray, then covering the lone wall with an assortment of art she and her husband have collected over the years.
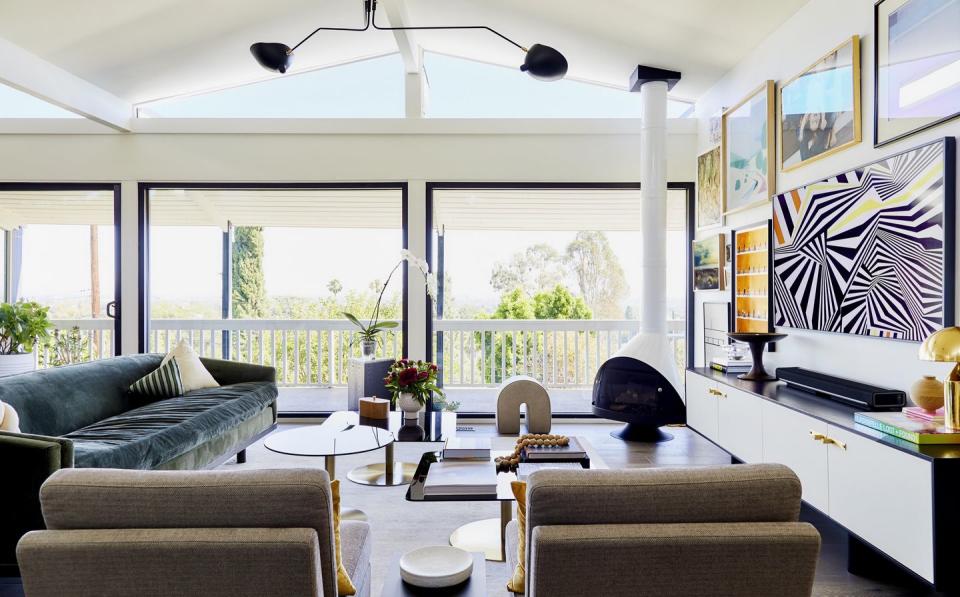
One problem with minimal wall space? There's not really room for art and a TV. So, the designer opted for the Samsung Frame TV, which displays art when not in use, meaning it blends right into the wall (yes, that graphic work of art is actually a TV—eagle-eyed viewers will notice it's showing a different artwork in two photos). "We didn't really know if we'd even watch TV in there, so it was less of a risk," says Palomino of installing one that doesn't look like a gaping black hole.
Master Bedroom
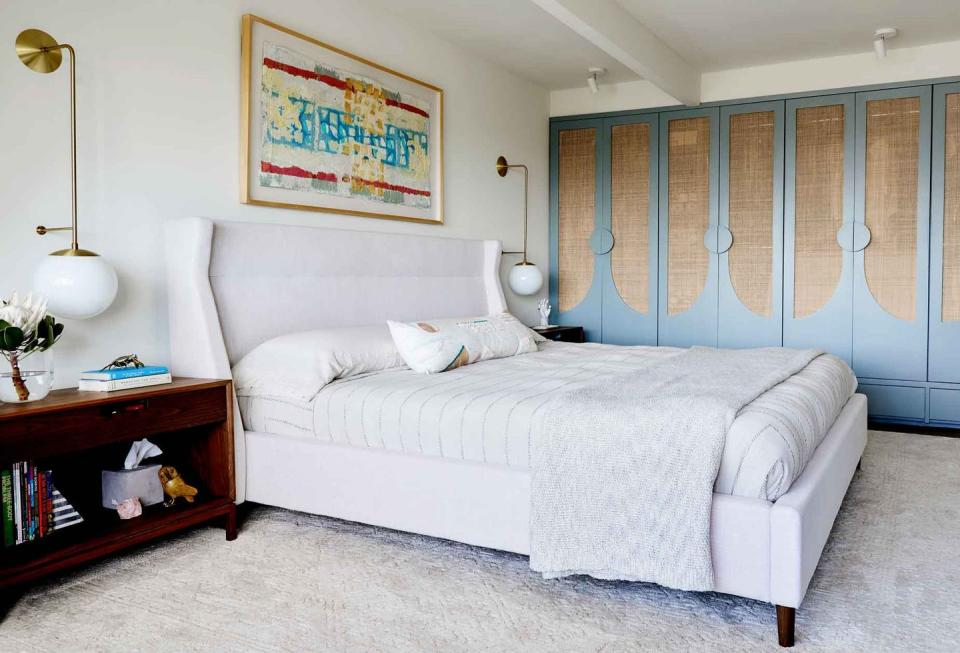
In a bit of a twist, the master bedroom was actually inspired by its closet. "There was that row of closet doors, so I designed new fronts for them with the half moon pulls and painted them a muted green," says the designer. "And that kind of set the tone for the whole room." A Gus Modern bed with an upholstered headboard and a nubby neutral rug invite relaxation.
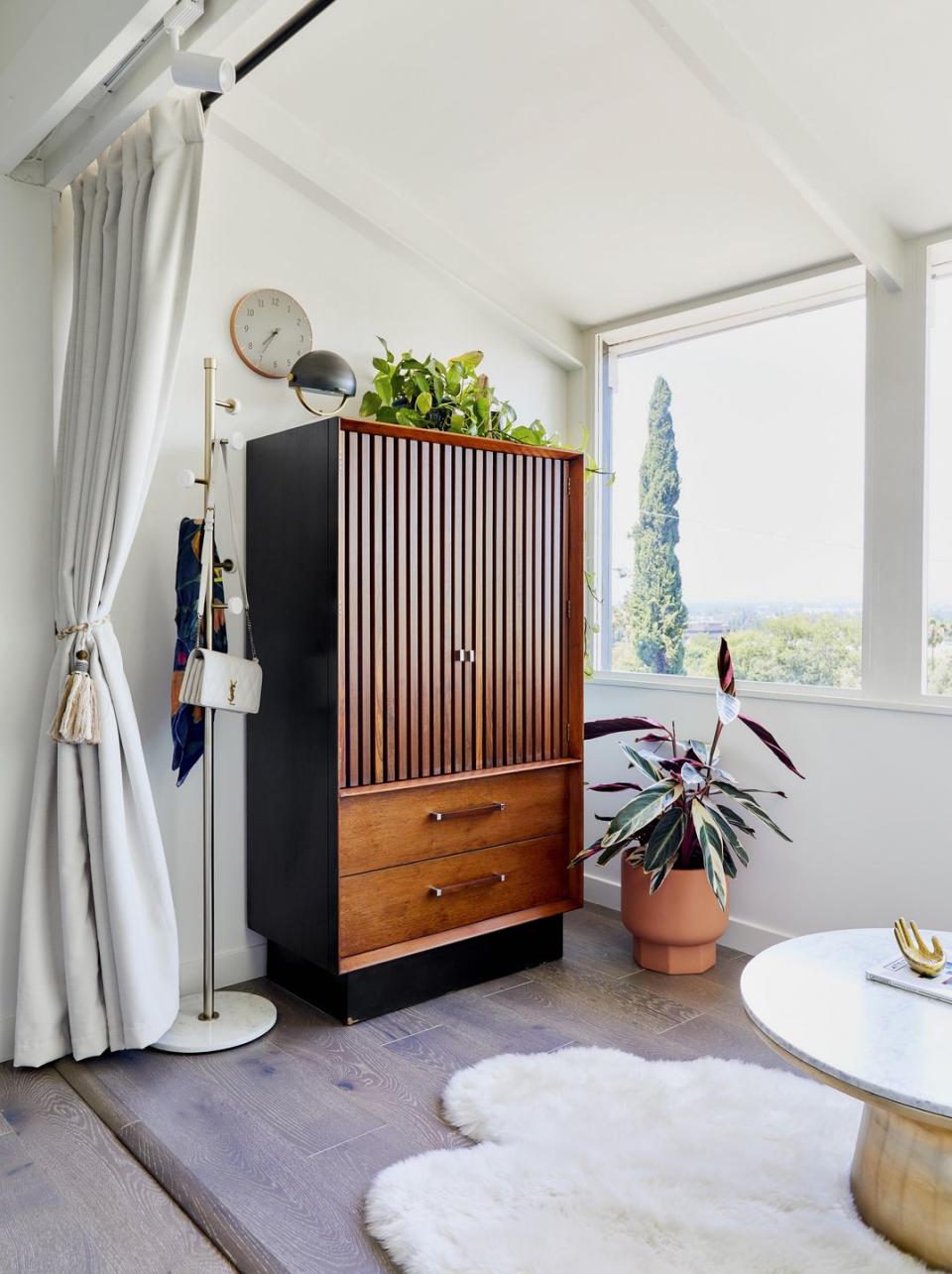
The most special part of the master, though? The little nook off of the bedroom that acts as reading area, workspace, or music room. "We call it our treetop terrace," says Palomino. She installed blackout shades between the bedroom and terrace to allow for privacy—and make the room feel separate.
"We use it all the time," says the designer. "Even when we have parties, we'll somehow wind up in there."
Kids Bedroom
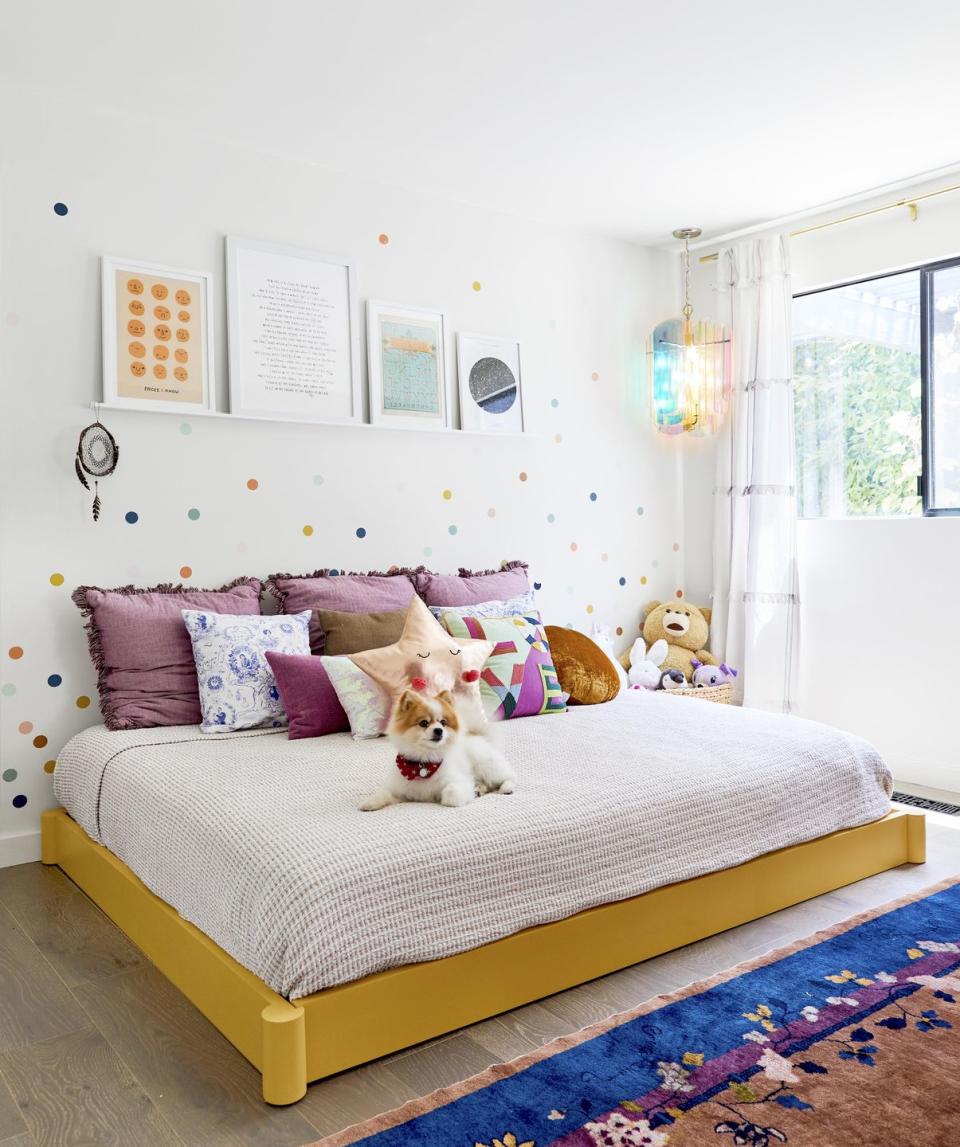
"I feel like so much kid furniture is ugly—or it's just dumbing down regular furniture," says Palomino. Determined not to fall into that trap for her daughter's room, the designer opted for any-age furnishings—like a normal-sized bed in bright yellow and a vintage rug—and then added playful details, like a wall of polka dots and a pile of stuffed animals.
Den
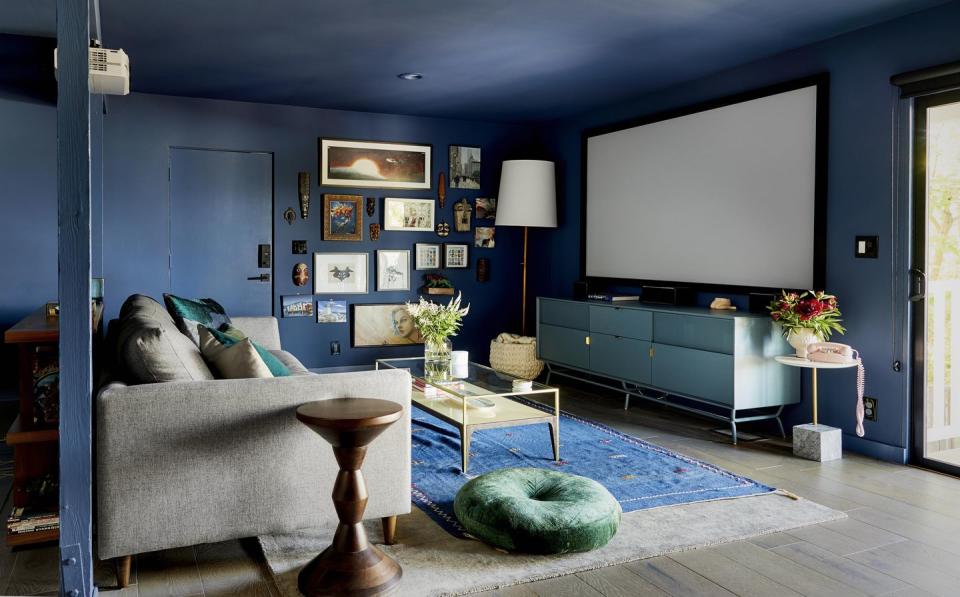
"We do all of our TV watching here," says Palomino of the den, which they tricked out with speakers and a projection screen. The deep blue hue makes it feel more like a movie theater. Just off of this room is a separate guest apartment, which Palomino connected with a Murphy door hidden behind a bookcase.
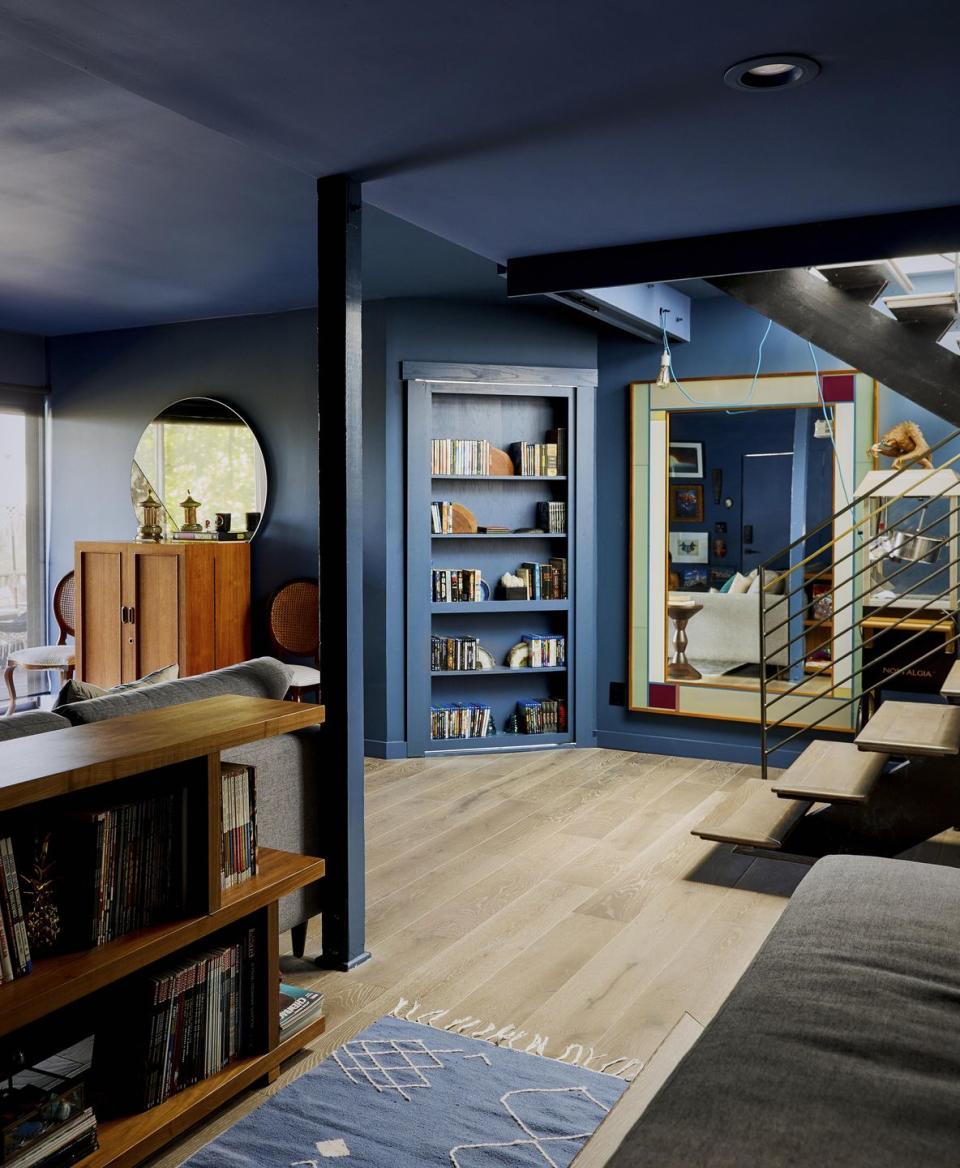
Outside Patio
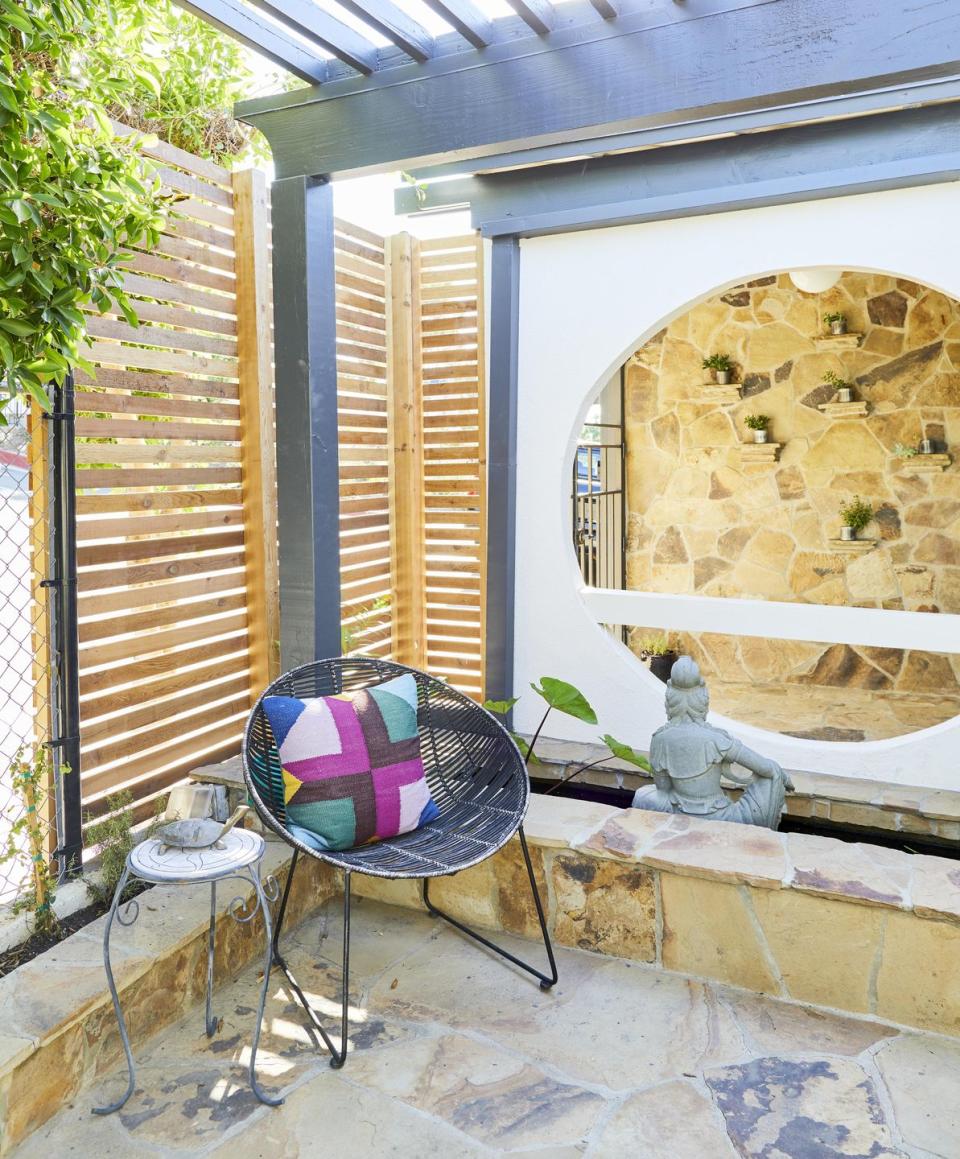
"It was completely overrun with ivy and grass," the designer says of her outdoor space. With the right TLC, it's become a favorite hangout. Since the house is set into a hill, the pool area is accessed from the home's lower level, giving it the feel of a secret garden—and providing easy access from the guest suite next to the den.
Follow House Beautiful on Instagram.
You Might Also Like

