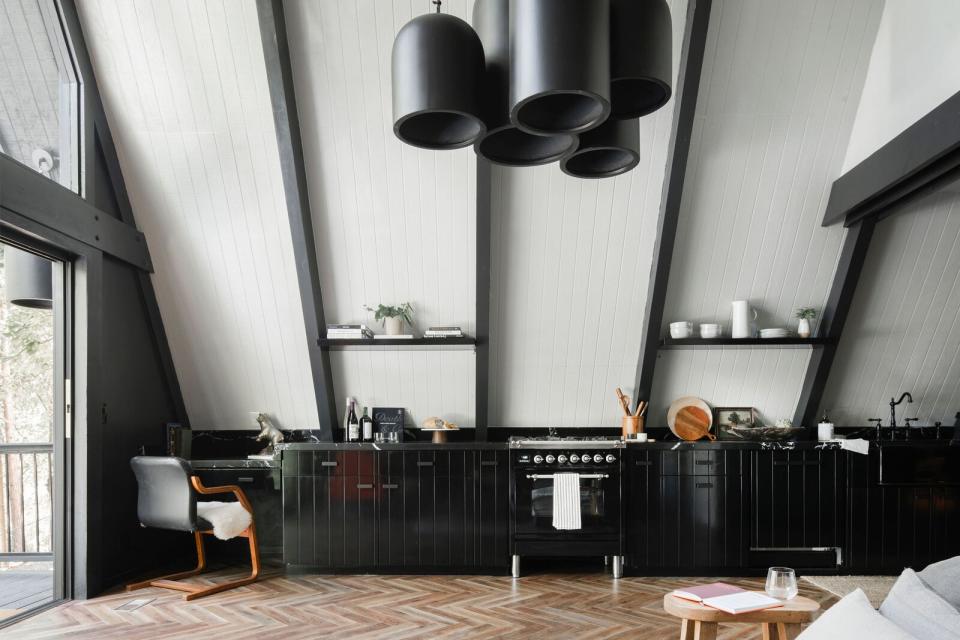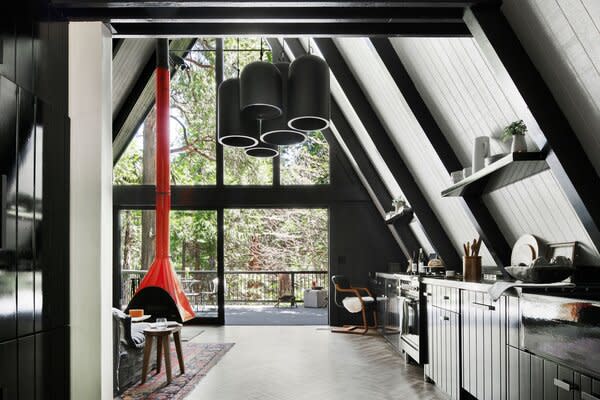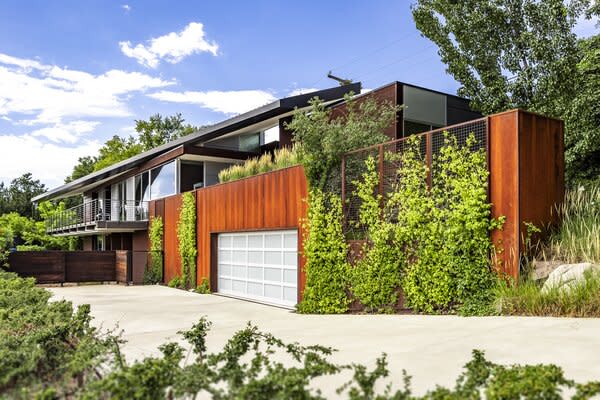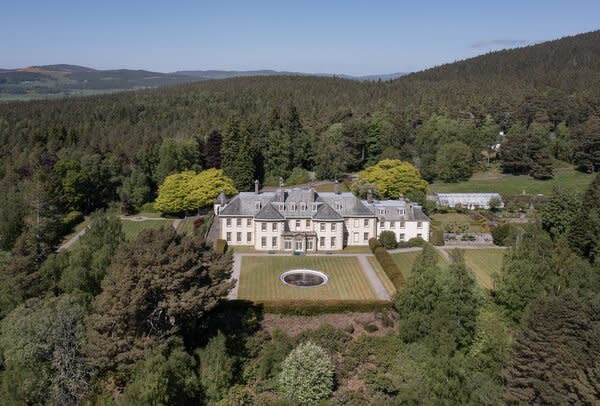On the Market: An Atypical A-Frame, Bob Dylan’s U.K. Estate, and More Great Homes for Sale This Week
- Oops!Something went wrong.Please try again later.
The listings also include a whale-shaped residence in Santa Barbara, California, a Cor-Ten steel home in Salt Lake City, and Oklahoma’s most extraordinary midcentury.

Each week we round up the latest must-see homes that have just gone up for sale. Stay on top of new listings by signing up for On the Market, Dwell’s weekly real estate newsletter.
Asking $520K, This Moody, Monochromatic Cabin Is Not Your Typical A-Frame
"Black Oak A-Frame is tucked away on a canopied street in the quaint mountain town of Crestline, California. Enter via a pathway flanked by the mountainous natural landscape into a room with towering windows, an original midcentury fireplace, and dual sliding Fleetwood doors. A chef’s kitchen adorned with custom cabinetry and an Italian range opens to a main living space that exudes moody vibes. You will also find a coffee bar and an intimate dining space with direct access to one of the two outdoor living areas. The spa-like bathroom on the main floor is modernized with floor-to-ceiling tile and a floating tub with views of the dogwood trees."
In Salt Lake City, a Cor-Ten Steel Home With a Cantilevered Roof Hits the Market for $1.9M
"This home was designed by architect Steve Simmons with a focus on clean lines and a unique, wing-shaped cantilevered roof which offers breathtaking southern and western views. The home is thoughtfully designed to provide yard privacy and has a walk-out level that seamlessly flows from the living spaces. The entrance features a double-sided fireplace and a small courtyard that connects the main home to a separate guest quarters. Upon entering, one is immediately struck by the sweeping views, the open staircase, and the spaciousness of the kitchen and living area. The vaulted ceilings, along with a bank of floor-to-ceiling windows, create a harmonious connection between the indoors and outdoors. The gourmet kitchen is a standout feature with its clean lines. The master suite is equally impressive, offering panoramic views, a double vanity, a glass shower, a standalone tub, and two walk-in closets for a sense of seclusion and luxury."
For $3.7M, You Can Live Like Rock Royalty in Bob Dylan’s Scottish Highland Estate
See the full story on Dwell.com: On the Market: An Atypical A-Frame, Bob Dylan’s U.K. Estate, and More Great Homes for Sale This Week
Related stories:




