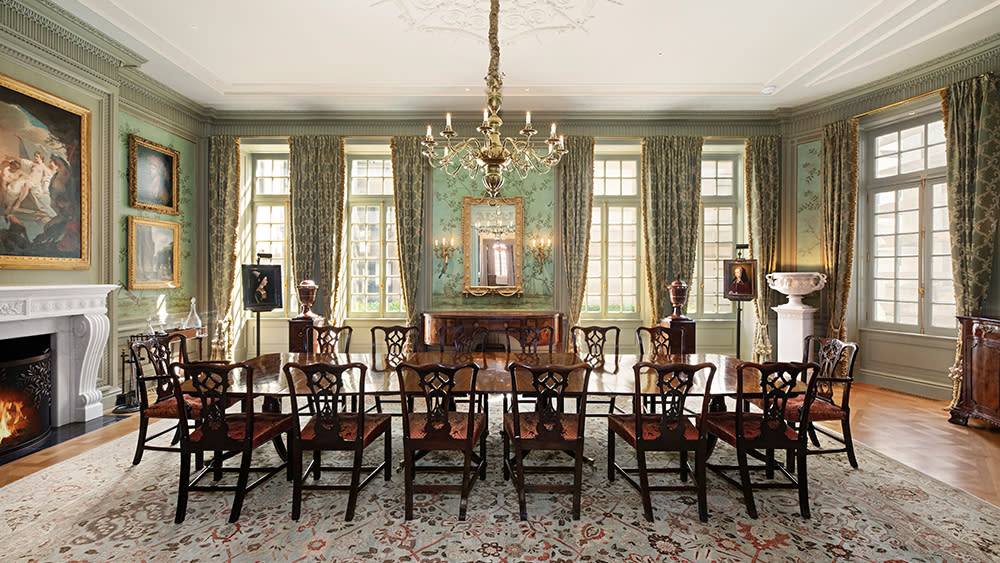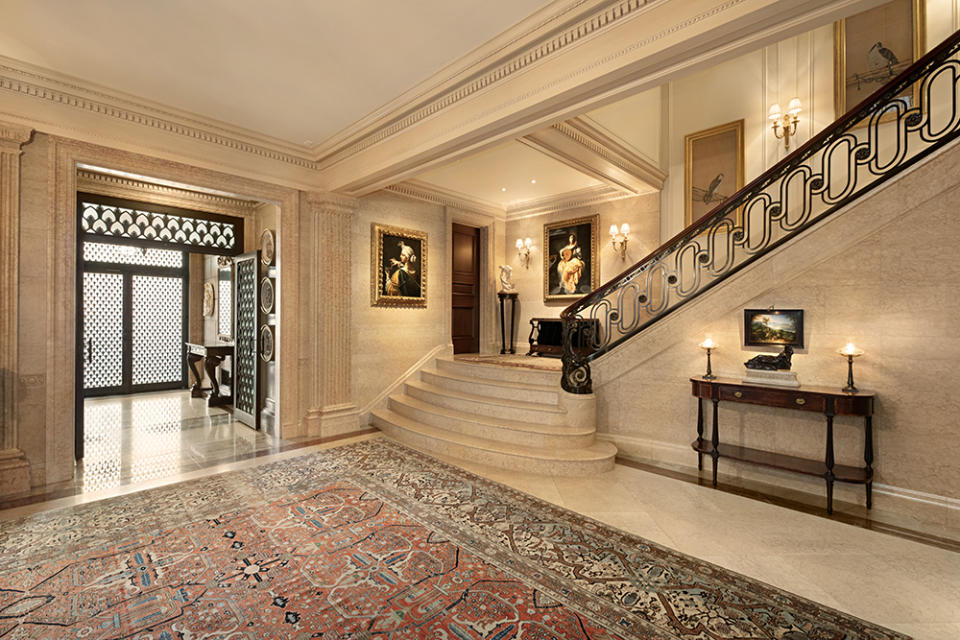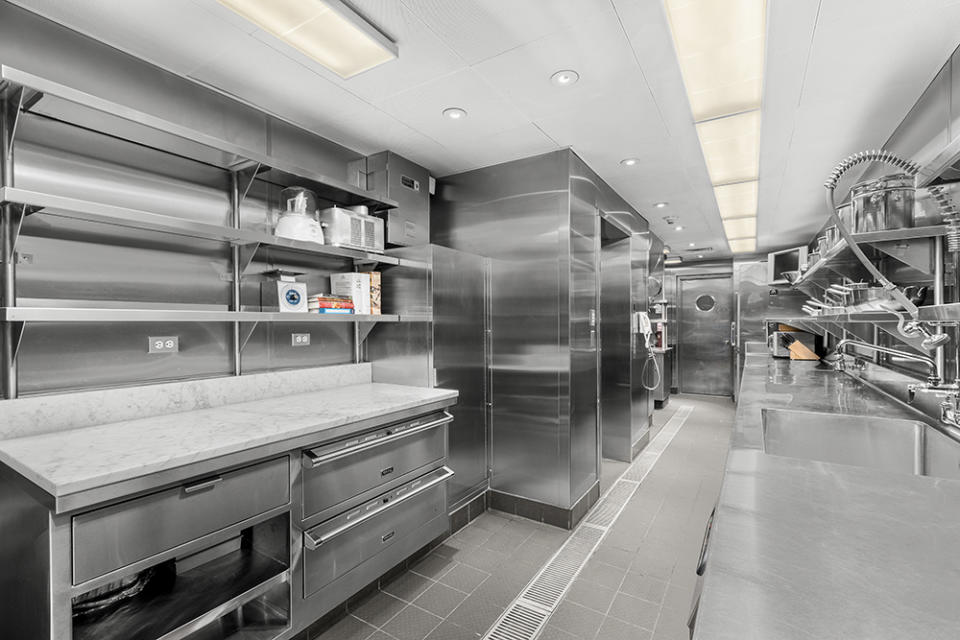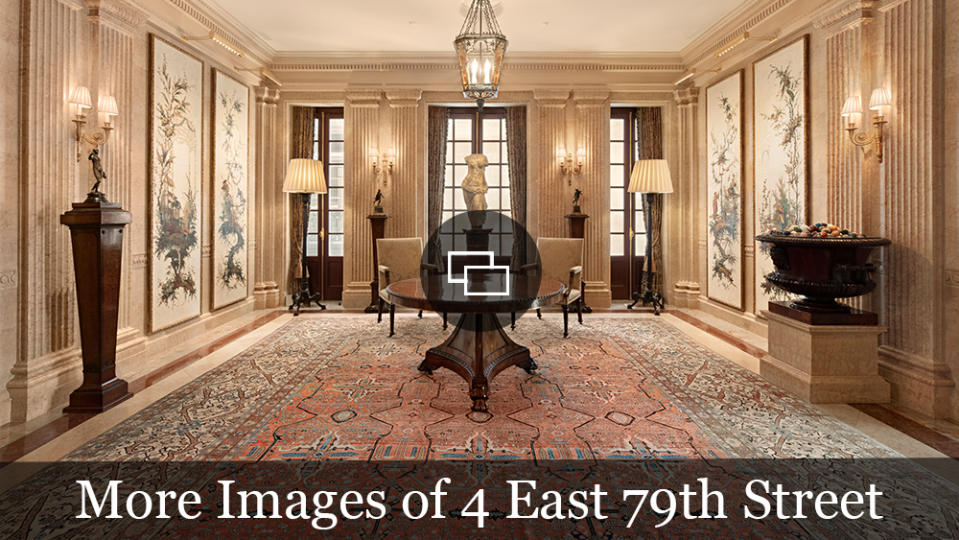In Manhattan, a Storied C.P.H. Gilbert-designed Mansion Comes to Market at $65 Million

Wealthy widow Elizabeth “Lizzie” Nichols was strangled to death on a September night in 1915 on the third floor of her massive mansion at 4 East 79th Street in New York City by her former butler.
The Beaux Arts-style home, just steps from Central Park, was envisioned by high-society architect C.P.H. Gilbert and built for Lizzie and her self-made millionaire husband, James E. Nichols, who died in 1914. Designed to stand shoulder to flamboyant shoulder with its showy neighbors on what is nowadays a busy thoroughfare, the monumental abode is emblazoned with dramatic flourishes such as scrolled carvings, French-styled windows with gracefully curved mullions, intricate cornices, and a distinctive copper-clad mansard roof.
More from Robb Report
Hollywood Mogul Megan Ellison Lists Two Residences in New York's Historic Police Building
Jeff Bezos Pays a Record $68 Million for an Estate on Miami Beach's 'Billionaire Bunker' Island
After it was completed, the by-every-standard lavish residence was described in The New York Times (and recounted the Daytonian in Manhattan blog) as “magnificently furnished, being especially notable for the splendid collection of wild animal heads,” as well as having safes hidden throughout the private rooms on the upper levels. It was Lizzie’s jewels tucked away in the safes that the butler broke in to steal.
The house was purchased the year following Lizzie’s murder by banker Joseph Wright Harriman, who later served time in prison on a bank fraud conviction. After it changed hands several times, it was acquired in the 1940s by the French Mission to the United Nations and converted to office space, with a couple of apartments on the upper floors.
The property was last sold in 1997 for $11.5 million to Bulgarian-born software entrepreneur and philanthropist Aso O. Tavitian, who died in 2020 at age 80. It is his estate that has recently placed the palatial mansion on the market for sale at $65 million. The listing agents are Serena Boardman and Susan Baker of Sotheby’s International Realty—East Side Manhattan Brokerage.

According to The Wall Street Journal, Tavitian bought the house as a surprise for his wife, Arlene, who died in 2002, before the planned renovation that returned it to use as a single-family home could be completed.
Architects Peter Pennoyer and Theodore Prudon were engaged to oversee the five-year-long, money-was-no-object renovation and restoration, which included gutting the interiors and reconfiguring the lower floors. Completed in 2004, the results are spectacular. The scale is gracious, baronial even, and the detailing is exquisitely finished. Altogether, there are six (and potentially more) bedrooms and six bathrooms, plus four more powder rooms, across the 15,200-square-foot mansion’s seven floors.
On the ground floor, there’s a discreet private security office and an oval powder room just inside the front door, while pilasters and dentil moldings embellish the grand entrance gallery. Beyond that, a 30-foot-wide reception room spills out to a petite formal garden through four sets of French doors trimmed in rich brocade drapery.
The second and third floors house substantial formal living and dining rooms, an equally spacious library, and a kitchen so large it has not just one but two large work islands and still plenty of room for a table and chairs.

The primary suite sprawls across the entire fourth floor and includes a fireside bedroom chamber, a gleaming marble bathroom, and a two-room dressing area lined with built-in wardrobes. An adjoining bedroom and bathroom are suitable as a nursery, a private study, a yoga studio, or an additional dressing room. There are three and potentially more bedrooms on the upper two floors. All are en suite, and one is a self-contained guest or staff apartment that’s complete with a sitting room and a kitchen.
Light pours in through a huge skylight in the top-floor gym that has its own bathroom, making it convertible into another bedroom. An elevator services all floors, including the rooftop, where there’s a terrace, and the basement, where, in addition to a huge, commercial-grade catering kitchen, there is also a climate-controlled walk-in wine cellar, a firewood storage room, a laundry room, and tons of storage.
With no children of their own, the executor of the Tavitian’s estate told WSJ that most of the proceeds of the sale will be funneled into charitable organizations. The Tavitians maintained an estate in Stockbridge, Massachusetts, that’s also on the market, with a price tag of almost $10 million.
Click here for all the photos of 4 East 79th Street.
Best of Robb Report
Sign up for Robb Report's Newsletter. For the latest news, follow us on Facebook, Twitter, and Instagram.


