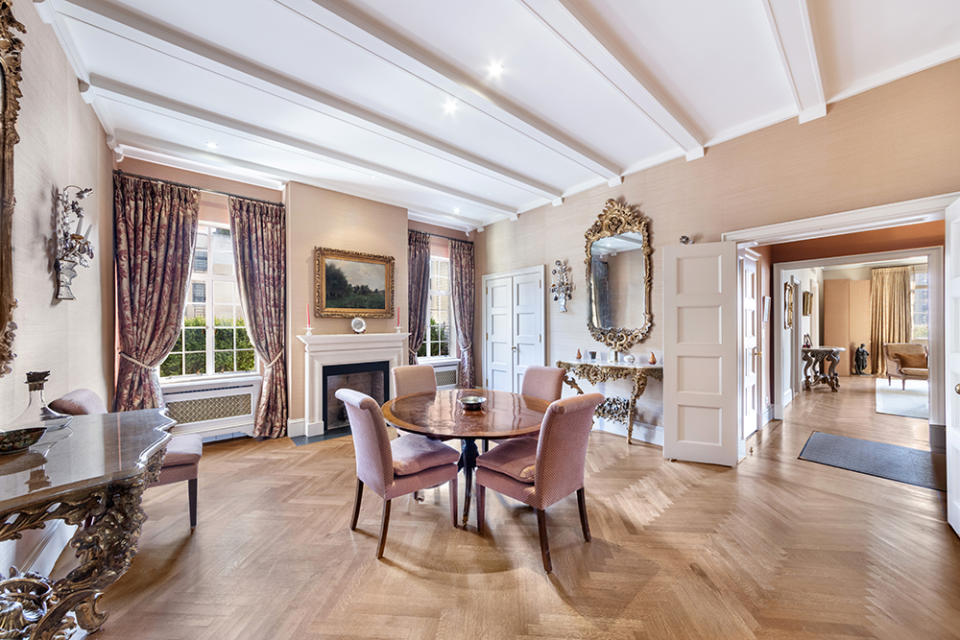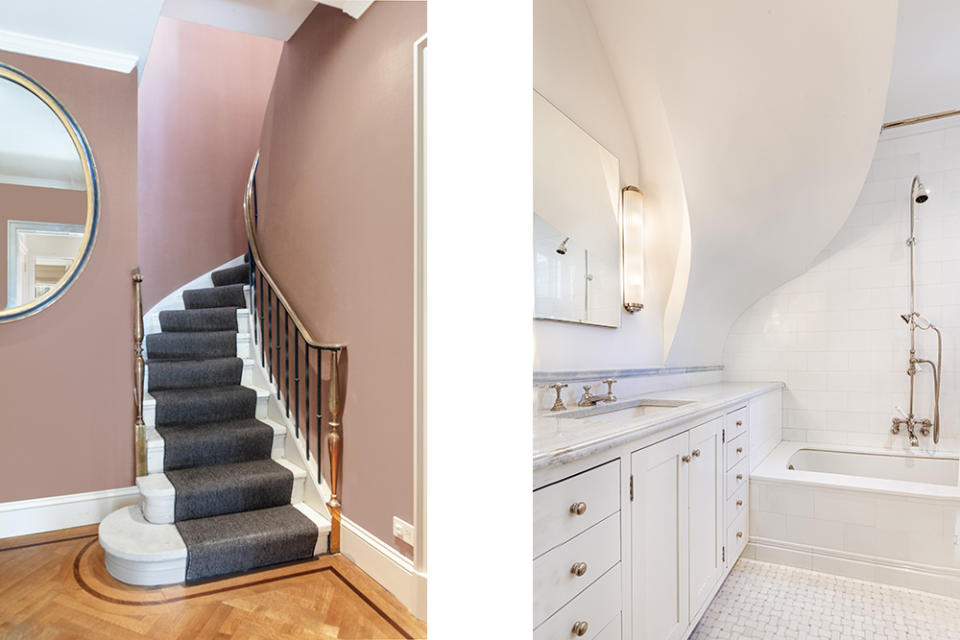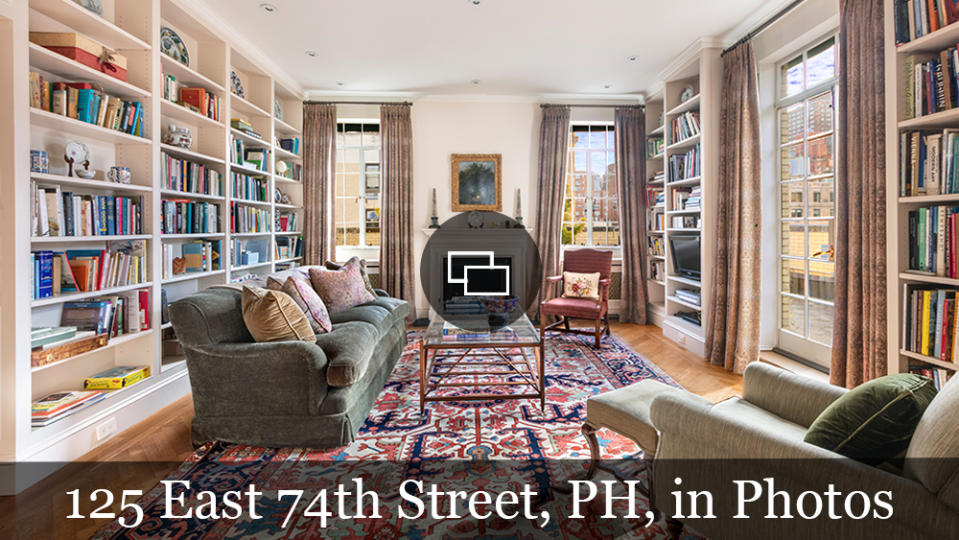This Manhattan Penthouse Offers a Prime Location and a Manageable Scale for $5.6 Million

Not everyone who can afford it wants a Walmart-sized mansion on a couple of manicured acres or a train station-sized condo in a supertall tower. Winds can be horrendous at 1,000 feet in the air and the heating and cooling alone for a super-sized suburban mega-mansion could break the bank of an average millionaire!
So, for those who appreciate traditional luxury and quiet elegance on a more modest scale in the heart of one of Manhattan’s toniest neighborhoods, a duplex penthouse on a quiet, tree-lined Upper East Side street just two blocks off Central Park has come to market for $5.6 million. The listing is held by Frederick Warburg Peters, broker and President Emeritus of Coldwell Banker Warburg.
More from Robb Report
One of Ohio's Largest and Most Historic Homes Relists for a Reduced $4 Million
Here's What Luxury Buyers Want in a Home in 2024, According to a New Report
This $6.3 Million Custom-Built Hudson Valley Home Is Available for the First Time in 30 Years

Sure, it’s a bit larger than the average single-family home in the U.S., and it’s downright huge in comparison to the apartments of most Manhattanites, but at just under 2,800 square feet, it’s not so big, really, for a penthouse atop a fully staffed prewar apartment house in one of the most rarefied neighborhoods in New York. Plus, it has four exposures, with city views in all directions from its four large, planted terraces.
The elevator opens directly into the 10th-floor foyer of the three-bedroom and three-and-a-half-bath residence. There are herringbone-pattern parquet floors and wood-burning fireplaces in the 26-foot-long corner living room, the bookshelf-lined den, and the formal dining room. Between the butler’s pantry and the updated kitchen, there are two sinks, two dishwashers, and two refrigerators. French doors open the kitchen to a northwest-facing terrace for alfresco grilling and chilling.

There’s an ensuite bedroom nipped behind the kitchen for guests or staff, and, downstairs, the sweeping underside of the circular marble staircase is a prominent feature in the attached bathroom of a second guest bedroom. The primary suite, also on the lower floor, is spacious, with a private sitting room (convertible to a fourth bedroom), an 18-foot bedroom, five closets (plus additional built-ins), and a petite bathroom updated in a period style.
The quiet, mid-block building, designed by architect Lafayette A. Goldstone and home to stage and screen treasure Christine Baranski, was completed in 1929 and converted to a cooperative in 1953. Near all the shopping, dining, and cultural institutions the Upper East Side is known for, the building offers residents a doorman, handyman services, a fitness center, a small courtyard garden, private storage, and a bike room. Maintenance charges ring up to almost $13,000 per month.
Click here for more photos of the penthouse at 125 East 74th Street.
Best of Robb Report
Sign up for Robb Report's Newsletter. For the latest news, follow us on Facebook, Twitter, and Instagram.


