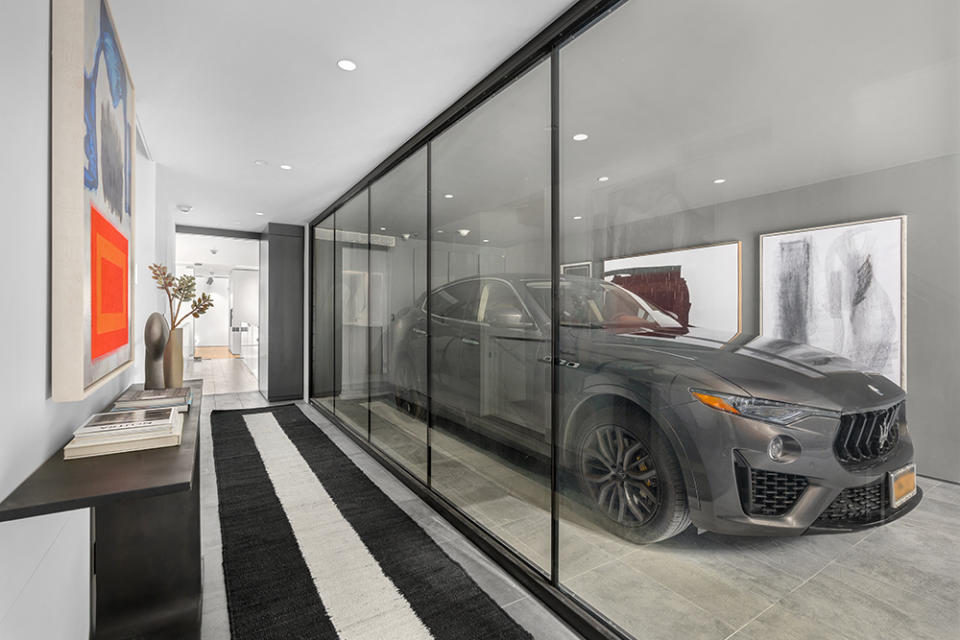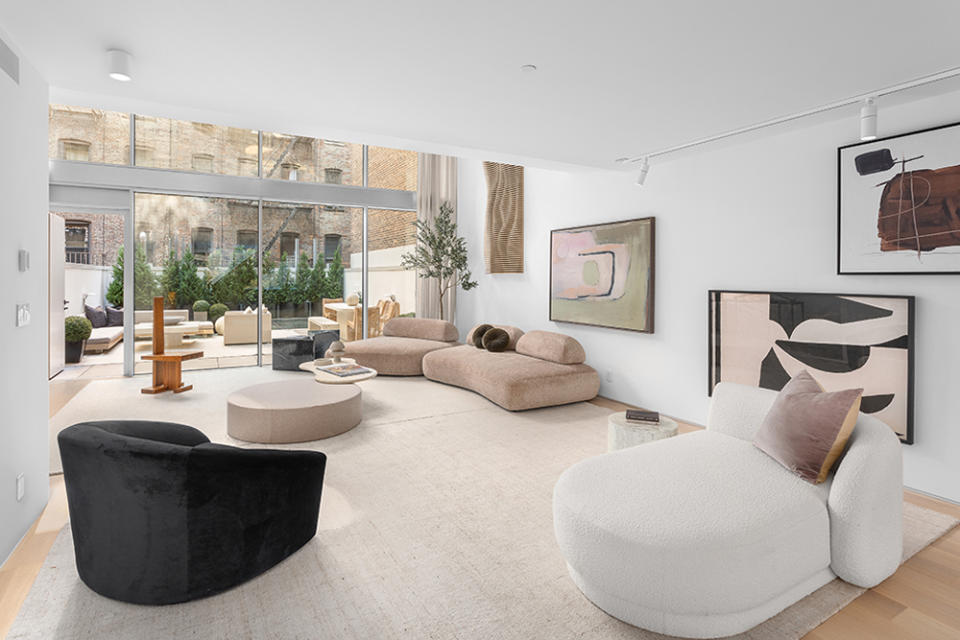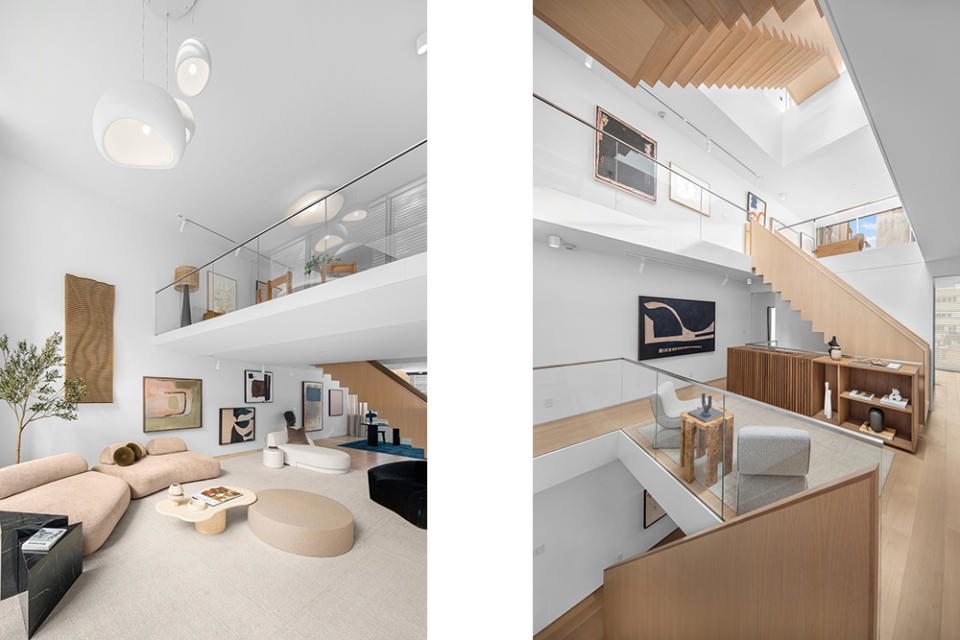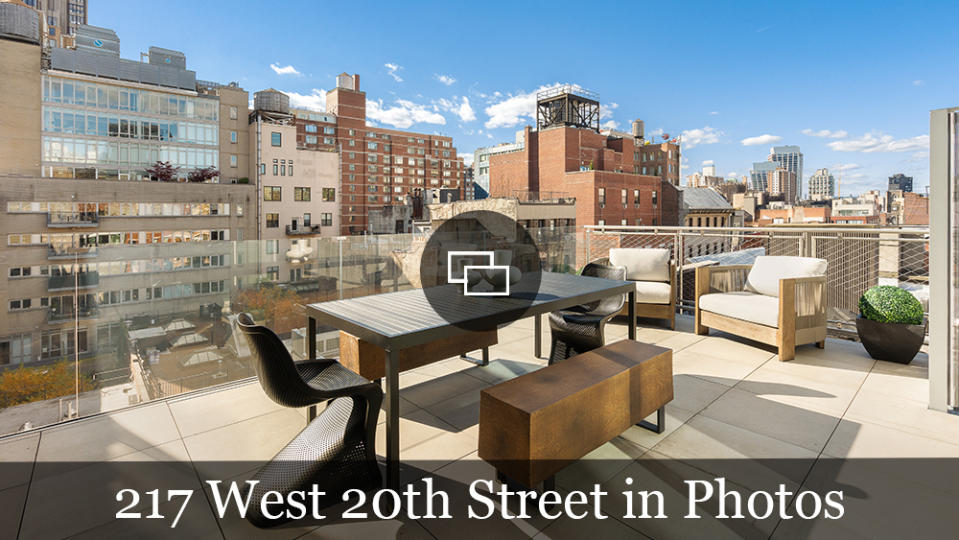In Manhattan, A Brand-New $22.5 Million Townhouse Offers Dynamic Design and a Private Garage

After a years-long design and build process, the freshly completed townhouse at 217 West 20th Street in New York City’s popular Chelsea District has hit the market at $22.5 million.
The 25-foot-wide eyecatcher, conceptualized by architect Andrea Steele, spans six floors with more than 9,000 square feet of voluminous living space and a minimalist aesthetic with museum-quality finishes. Set atop a blackened steel base, curtain walls of glass at the front and rear of the home allow light to pour into the interior spaces, while Bauhaus-inspired anodized aluminum privacy screens modulate light and privacy. So striking and innovative, the townhouse received the Society of American Registered Architects’ highest honor, the Award of Excellence.
More from Robb Report
A Coffee Billionaire's Son Just Spent $7.6 Million on an All-New L.A. Mansion
This $21.5 Million Colorado Compound Blends Rustic Rocky Mountain Comfort With Plush Luxury
New York Isn't the World's Most Expensive City to Live in 2023

The layout is unconventional, with double-height ceilings, an elevator, four laundry areas, a private garage, expertly crafted wooden staircases, and a roof terrace. As configured, there are four ensuite bedrooms (and potentially two more) and six bathrooms, plus three powder rooms, and, within a pint-sized gym in the basement, a steam shower and a sauna.
On the ground floor, just inside the front door, a sheet of glass separates the slate-paved entrance gallery from the 27-foot-long garage, which is big enough to accommodate an SUV and is entered via electronically operated folding steel doors. At the rear of the ground floor, a glass-encased ensuite guest bedroom that is easily used as a home office or creative space hovers over an 800-square-foot entertaining space with 20-foot ceilings, a wet bar, and a gas fireplace. Light streams into the vast, subterranean lounge thanks to a massive, 25-foot-wide skylight.

The second-floor living room is an almost 40-foot-long space with floor-to-ceiling windows at either end. At the back, a double-height wall of glass opens to a 700-square-foot terrace. A bespoke wooden staircase ascends to the third floor, where the dining room overlooks the living room, and the sleek kitchen, with Poliform cabinetry and Gaggeneau appliances, includes a built-in dining banquette for casual meals.
There are two guest bedrooms on the fourth floor, while the 1,500-square-foot primary suite sprawls across the entire fifth floor with two walk-in closets, a private laundry room, and a bathroom sheathed in travertine marble.

The top floor is currently configured as an open, loft-like space with two living areas, one of which has a fireplace. The space can easily be divided to include one or even two more bedrooms.
Finally, a glass-walled bulkhead, which showers light down into a small sitting area between the primary bedroom and bath, leads to a landscaped roof terrace with wraparound city and neighborhood views.
The listing is held by Jonathan Hettinger and Mae Bagai of Sotheby’s International Realty—Downtown Manhattan Brokerage.
Click here for more photos of 217 West 20th Street.
Best of Robb Report
Sign up for Robb Report's Newsletter. For the latest news, follow us on Facebook, Twitter, and Instagram.


