'We love where we live.' This 4-bed Colonial in Plainview gets modern remodel. Take a peek
In 2004, Jason Alvey and his wife Casey were living in St. Matthews, sans children. But as time went on, their family grew and their needs changed.
"We (needed) to find a place that made sense long-term," Jason told The Courier Journal.
By 2011, the couple began aggressively looking for a new home — and Casey found the perfect place while Jason was out of town.
“I was in St. Louis for work when my wife (called to say) a house came on the market,” Jason recalled with a laugh. “(She said), 'we have to put an offer in tonight.'"
The Alveys submitted their offer, and soon enough, they were moving into their new Plainview abode, which is one of the featured homes on the 2023 Tour of Remodeled Homes.
Reshaping square footage
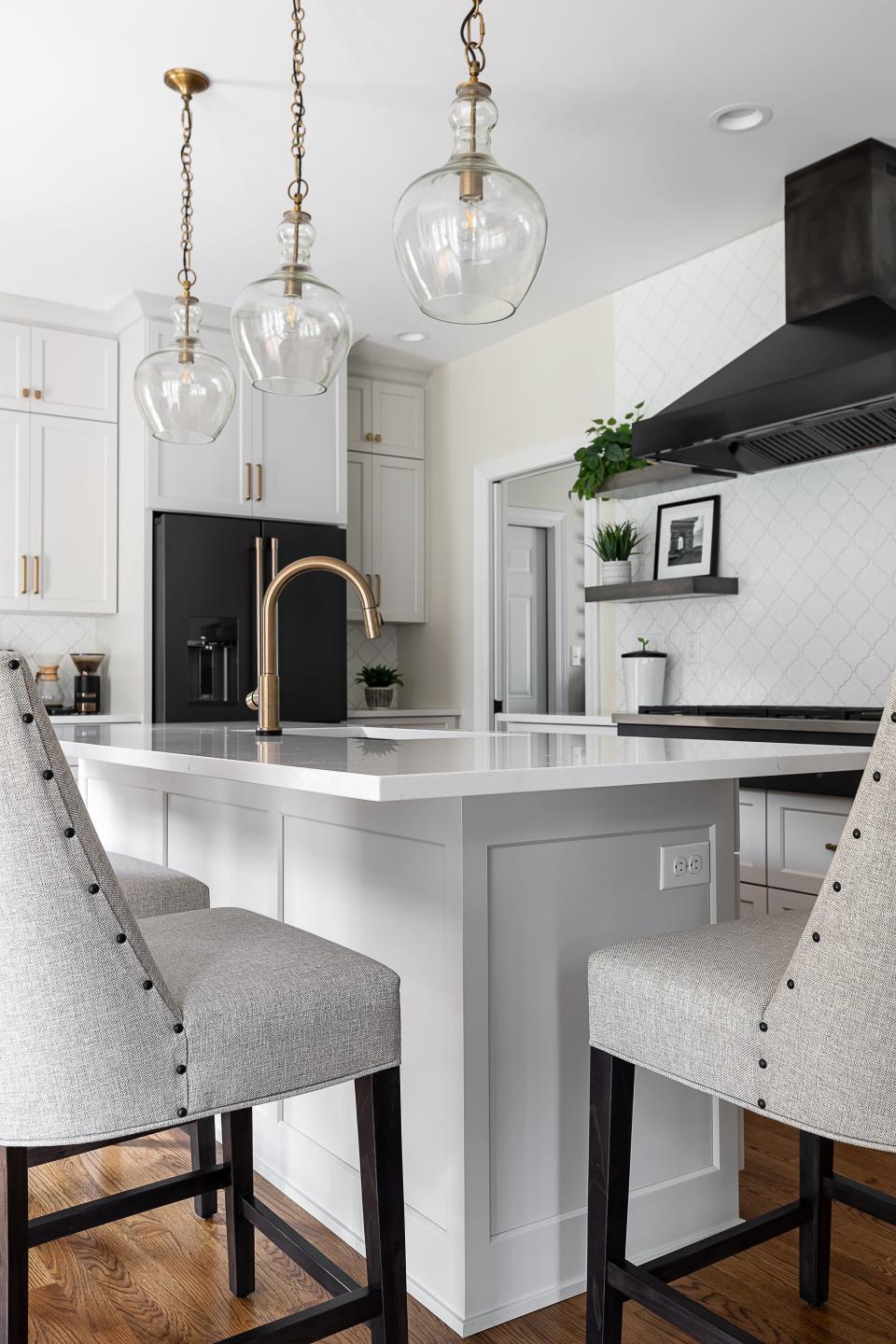
"From a square footage perspective," Jason said, "(we had) plenty of space. But … it seemed like we were always playing a game of Tetris."
He explained that the kitchen nook couldn't properly accommodate their family of five. Extra chairs would have to be pulled in for dinnertime, then moved out of the way to allow access to the back door, which led to the patio and yard. And though the house had a formal dining room, it had become a sort of storage space, full of kids' backpacks and Amazon packages.
"We had so much unused space," Jason recalled, adding that they also had two-and-a-half bathrooms. But with one full bath upstairs and the other downstairs, making those rooms work in the old configuration always seemed to be a struggle.
Jason and Casey casually began shopping around for another house, but they quickly realized that a new place wouldn’t be perfect, either. Plus, there were so many things they enjoyed about their current home.
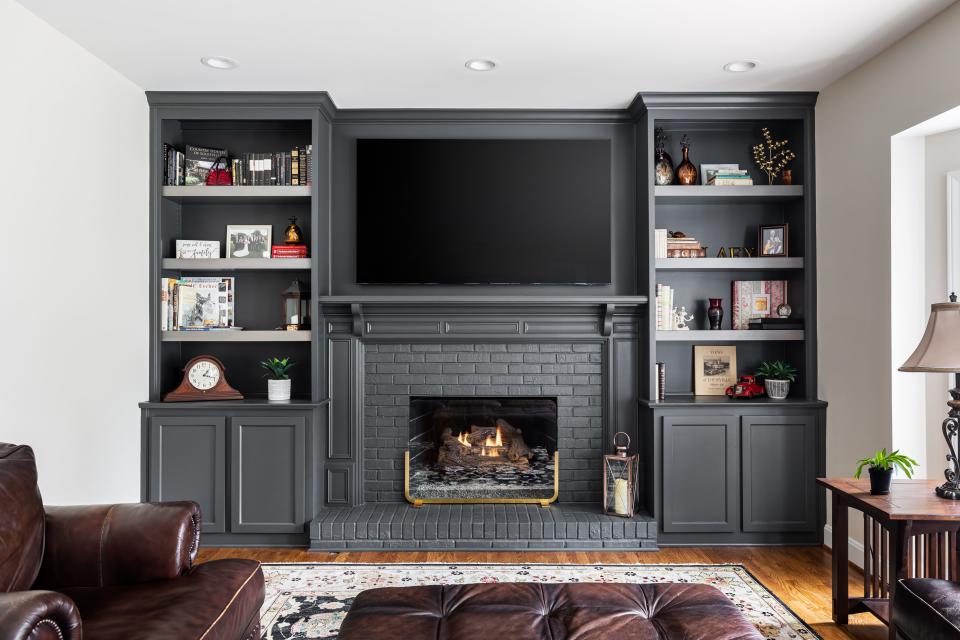
"We love where we live," Jason explained. "(There’s) a huge backyard cul de sac, and our pediatricians live two doors over. (We’re also only) half a mile away from my in-laws."
After adding up all the pros of their home, the Alveys decided that they were in it for the long haul. It was time to remodel, so they enlisted help from Bailey Remodeling + Build.
Creating a comfy kitchen
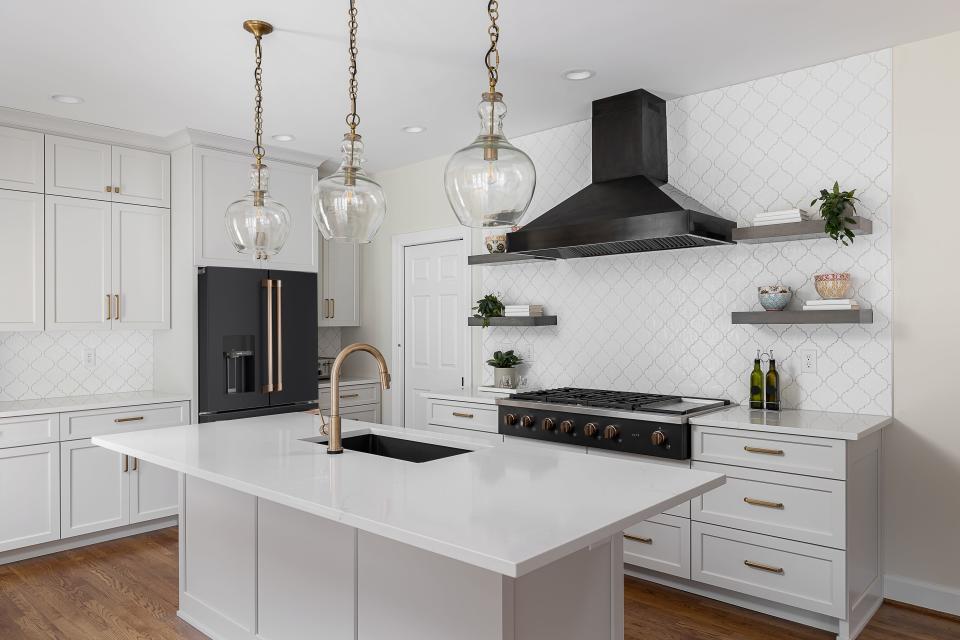
"(We had a) really poorly designed kitchen," Jason said, explaining that the island was much too big for the space. With the way it was laid out, they couldn't open the oven door while anyone was seated at the island. "It was completely impractical and not very useful."
The old half-bath separated the living from the kitchen, so Bailey Remodeling removed it, creating an open flow between the two rooms. The new space boasts a tile backsplash that goes up to the ceiling, and floating shelves around the 48-inch range, which allows Jason to keep up with pancake demand.
"I used to use a small griddle on the old range we had," he said, with a laugh. He could only whip up four or five flapjacks at once, so he’d have to repeat the process so many times, it would be at least half an hour before he could stop and enjoy breakfast himself. "(We now have) a built-in griddle, and I (can’t) tell you the joy that cooking 10 pancakes at one time has brought me."
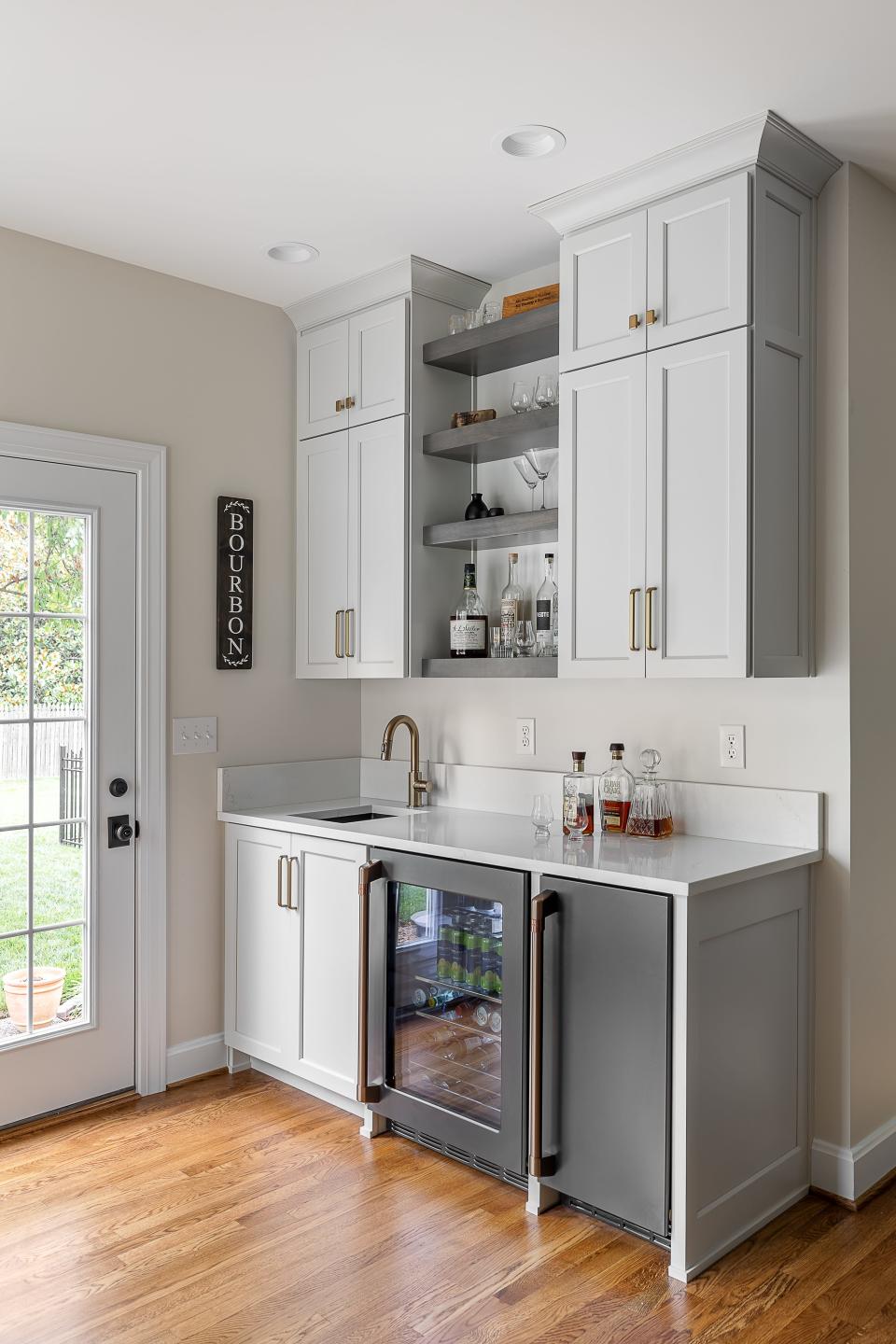
The brushed nickel GE Cafe range matches the rest of the new appliances, which are complemented by bronze fixtures.
"The space is just fantastic (now)," Jason exclaimed. "(People) can sit at the island (while) I cook, and (we) can open up everything and not have to move out of someone’s way. It’s very connected and allows us to have a larger dining room table. It really works for all kinds of things."
Building a brand-new bathroom
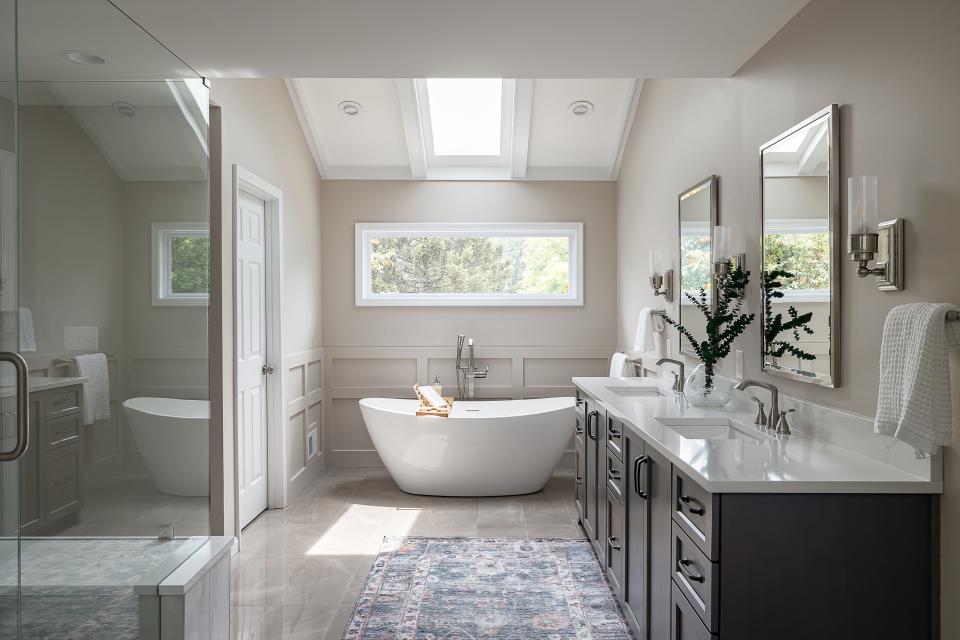
Jason says like the rest of the rooms in the house, their primary bathroom boasted a lot of space — but it was in desperate need of a new layout.
"It was organized in a really weird way," he recalled. A narrow tub was tucked into a corner; its controls were located on the back end between the wall, so they’d have to lean over to adjust the water.
"(The room) also had red, green, and yellow wallpaper," Jason said. "It reminded me of going to Bushwood Country Club in 'Caddyshack.' We literally brought the bathroom from 1983 to 2023."
The Alveys' revamped room features a new soaking tub with easily accessible controls, a large shower with a built-in bench, and a long double vanity. There’s also a separate counter space with a lighted mirror and extra storage for makeup, hair tools, and other accessories.
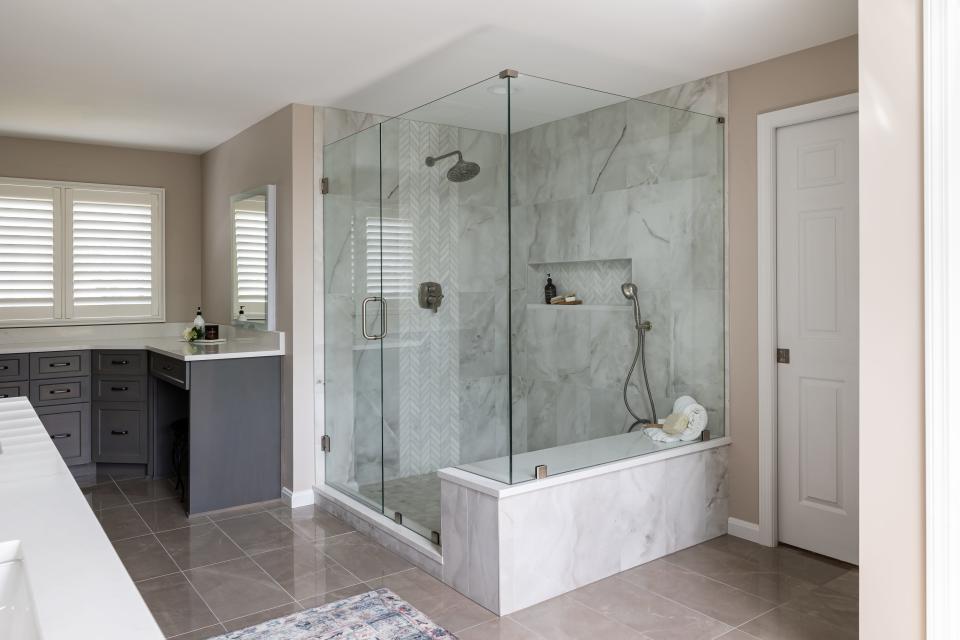
"We really enjoy being in the space and having (it) attached to our bedroom," Jason said, adding that the remodel allowed them to adjust all of their spaces to match how they live.
"It just works, and life seems easier," he said. "We got what we wanted, and now we’re living in what we always hoped we’d have."
Know a house that would make a great Home of the Week? Email writer Lennie Omalza at aloha@lennieomalza.com or Lifestyle Editor Kathryn Gregory at kgregory@gannett.com.
nuts & bolts
Owners: Jason and Casey Alvey. Jason is a growth leader at Humana and Casey is a marketing administrator at Strategic Marketing. Also in the home are the couple’s children, Declan, 9, Clare, 7, and Rhys, 2.
Home: This is a 4-bed, 4-and-a-half bath, 4,409-square-foot, Colonial home in Plainview that was built in 1984.
Distinctive elements: Kitchen with a 48-inch range with griddle, separate drink refrigerator and ice maker, island with quartz countertop that can seat the entire family; custom dining table with chairs and bench seating; newly designed office; new entrance from garage into area that now features a walk-in pantry, bench with cubby hole and Symphony wall rack; new en-suite bathroom in Clare’s bedroom; primary bath features new soaker tub with large window for natural light, heated tile floors, new large shower, and customized vanity area.
Applause! Applause! Bailey Remodeling + Build, M&H Cabinets, Cardinal Closets, Tom McClanahan, and Amy Boardman.
The Tour of Remodeled Homes
WHAT: The Building Industry Association of Greater Louisville’s 2023 Tour of Remodeled Homes features various remodeling projects in homes throughout Louisville, including kitchens, baths, basements, and more. This year’s tour is presented by Bonnycastle.
WHEN: Aug. 12-13
WHERE: The tour will cover 12 houses throughout Louisville. Addresses are listed online.
TICKETS: Pre-sale general admission tickets are $12 per person; day-of tickets are $15 per person. Tickets can be used both days. Children ages six and younger are free; all children younger than 18 must be accompanied by an adult.
MORE INFORMATION: Visit tourofremodeledhomes.net for more information and to purchase tickets.
This article originally appeared on Louisville Courier Journal: Tour of Remodeled Homes 2023: Plainview Colonial in Louisville

