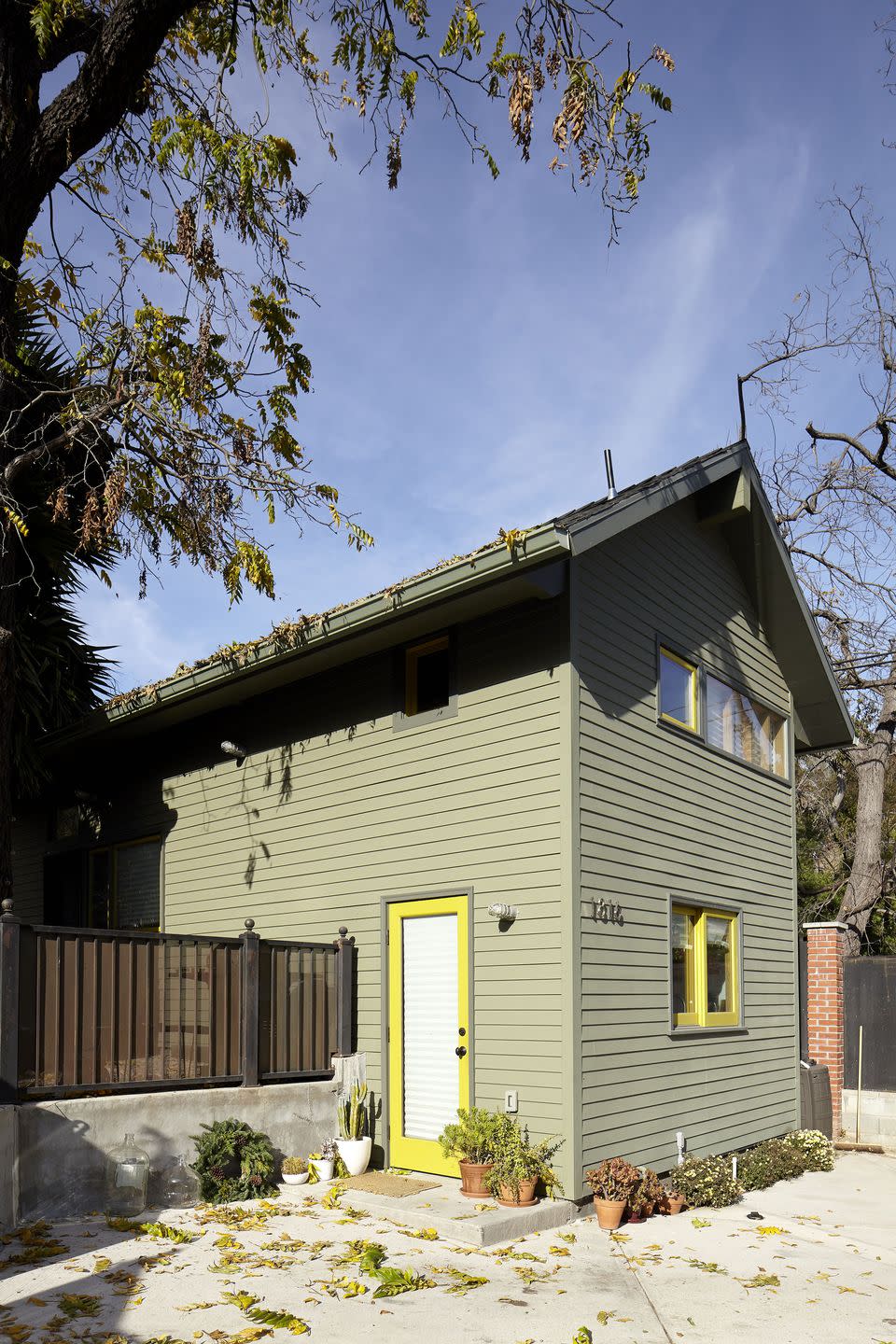This Los Angeles Guest House Feels Like a Cabin in the Woods

“Designing a small space to feel large is challenging, but always, always rewarding.” say Hisako Ichiki and Bo Sundius, the founders of Bunch Design, a Los Angeles-based architecture firm. And the couple would know from both professional and personal experience: In 2013, they designed their own 750-square foot ADU—also known as an accessory dwelling unit, a small outbuilding that can function as a home office, extra bedroom, or even a whole guesthouse—in their backyard, kickstarting their design practice that now specializes in ADUs.

The duo had already purchased and renovated their 100-year old bungalow in Solano Canyon, “a funny part of Los Angeles right behind Dodger Stadium,” they explain, where all of the houses have “a striped down craftsman aesthetic with lap wood siding, flashes of color, and trim.” But when one of their fathers was diagnosed with Alzheimer’s and a 24-hour care facility proved too costly, they started to consider other options. They realized that they could take advantage of under-used parts of their property, along with their design expertise, to create another building on the land that could house their parents and potentially be used as a rental property down the line.
But where to start? Hisako and Bo were well-equipped to embark on this design adventure, having worked together designing projects for many years. They knew that they wanted to play off the form of the main house, “a very simple two-story residence” that so closely fits the stereotype of a home that it “looks like a Monopoly piece, almost like a kid’s drawing,” they joke. With that in mind, they sited the guesthouse so that it worked with the main house and mimicked its form.
Once the shape was settled, the two thought about the interior and how to make it feel larger than its true footprint by letting in natural light and enabling views to the outside, framing the green hills of nearby Elysian Park “so that it felt like living in a cabin in the hills.” To do so, they designed an open space with a mezzanine room reached by long, open wood stairs, then engaged a structural engineer to help them figure out one of the project’s most iconic features: a sculptural, stepped roof clad in vertical-grain Douglas Fir. The strategic decision “reinforces a vanishing point, creating an expansive effect,” they explain, and is a design feature that’s become a signature to a Bunch design.
The couple decided to use the same Douglas Fir from the vaulted stepped ceiling for the windows and doors—to keep the material palette warm and natural—and made sure that every little detail was considered. But because they were on a budget, they needed to stretch every dollar they had. They chose IKEA cabinets for the kitchen (“Believe it or not!” they laugh), wood block countertops stitched together with a walnut butterfly, and simple Japanese porcelain penny tile for the bathroom. So what’s their secret to making things look more upscale? “Take an inexpensive material and detail it fancy and no one questions it—all they see is the love of craft!” the couple says.
For the ADU’s exterior, Hisako and Bo selected green with a brighter-toned accent, keeping “the neighborhood craftsman bungalow aesthetic with natural colors;” they note that “it’s actually the first thing you see when you drive up the alley.” But thanks to their thoughtful design, it reads like a integral part of the property instead of an add-on, and they cherish the way the guesthouse “meant that our two young kids could have their grandparents closer.” Even though Bo and Hisako rent the guesthouse to tenants now, they “love having people we know living on our property with us. Having neighbors to borrow sugar from is a pretty special thing in urban Los Angeles."
Follow House Beautiful on Instagram.
You Might Also Like

