Step Inside an Ultra-Glam Bachelorette Pad in Los Angeles
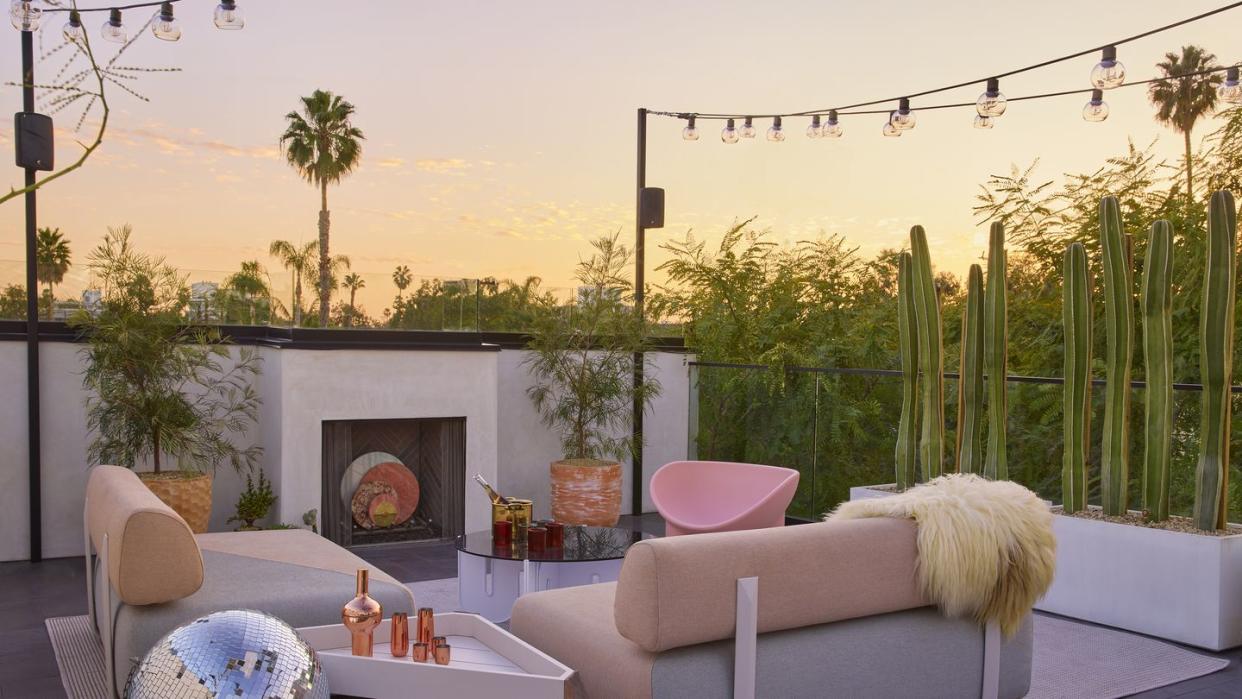
"Hearst Magazines and Yahoo may earn commission or revenue on some items through these links."
When Tamara Honey, the principal and creative director behind Southern California’s House Of Honey, was tasked with renovating and decorating a three-story enclave in West Hollywood, she had her work cut out for her. The client, a New York transplant working in the beauty industry, asked Honey to create a space that could easily transition from a Saturday night party house to a Sunday morning sanctuary. "When we first met our client, the scope was primarily decoration," Honey explains. "But as we got to know and trust each other, the project evolved to include re-working the entire rooftop and a complete remodel of the kitchen. We sourced everything in the home all the way down to the teaspoons, pool floats, and custom dog beds."
As is, undoubtedly, customary when designing any Los Angeles home, settling on the vibe was the first step. "We established what we perceived to be the energy of the house and our client," Honey explains. The resulting mood boards, fabric selections, and color palettes leaned feminine, elegant, contemporary, and comfortable. "We are fans of opulence and feminine glamor and ran with Old Hollywood allure as inspiration for this project," Honey explains. "We called upon a number of our favorite local makers and artists to help bring our vision to life."
That vision involved dual-toned velvet sofas, neon artworks, and a collection of disco balls that make the four-bedroom home feel like a party-ready haven. describing her client, Honey says, "She has a chic and polished point of view referencing Alexander McQueen and Jean Harlow as style influences and is clearly confident and not afraid to take risks." Those risks translated to custom marble cabinet pulls, a globe pendant designed to look like a necklace, and old-school coffered ceilings. Such elements work well with the pre-existing details that provided an opportunity for the bolder pieces to shine. Honey notes, "the home featured clean, simple lines that made for the perfect blank canvas," from the marbled bathroom that evokes luxurious European spas to the pale, wide-plank floors.
The goal was nothing less than for the home to evoke a feeling of instant happiness every time its owner walks into it. "We wanted to create a festive warmth that immediately evokes a sense of holiday and reflects our client’s sense of humor, chic style, and relaxed vibe," Honey says. "Overall, the project was pretty dreamy."
Living Room
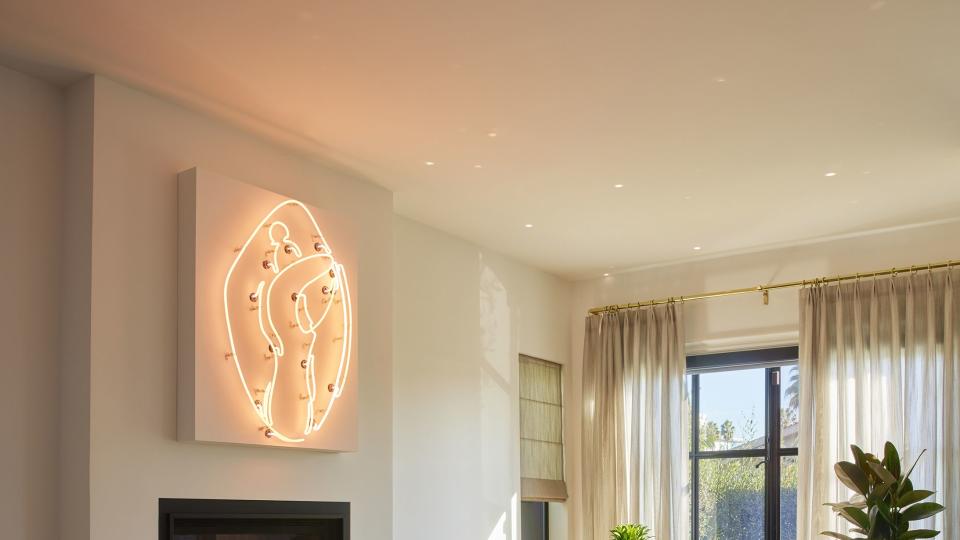
"This space was inspired by boutique hotel lobbies," Honey notes. "We wanted to set the tone here with the feminine and hot neon artwork by Austin England, the scalloped leather tiles, and intimate seating in front of the fireplace." Swivel chairs: Stahl + Band, in custom Maharam fabric. Side tables: Jayson Home. Leather tiles: Avo Avo.
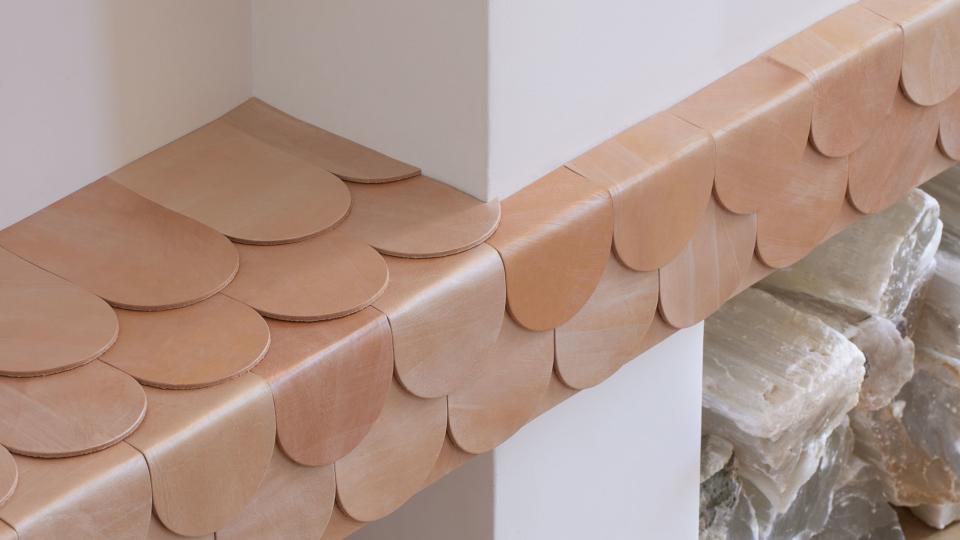
Instead of a traditional sculpture, Honey opted for her own set of custom disco balls.
Den
Pictured above.
Honey says, "The den is the heart of the house and we love knowing it is serving its purpose as the perfect host for copious gatherings—spontaneous and planned." Sofa A+R. Coffee table: vintage, Chairish. Lounge chair: Atelier de Troupe.
Kitchen
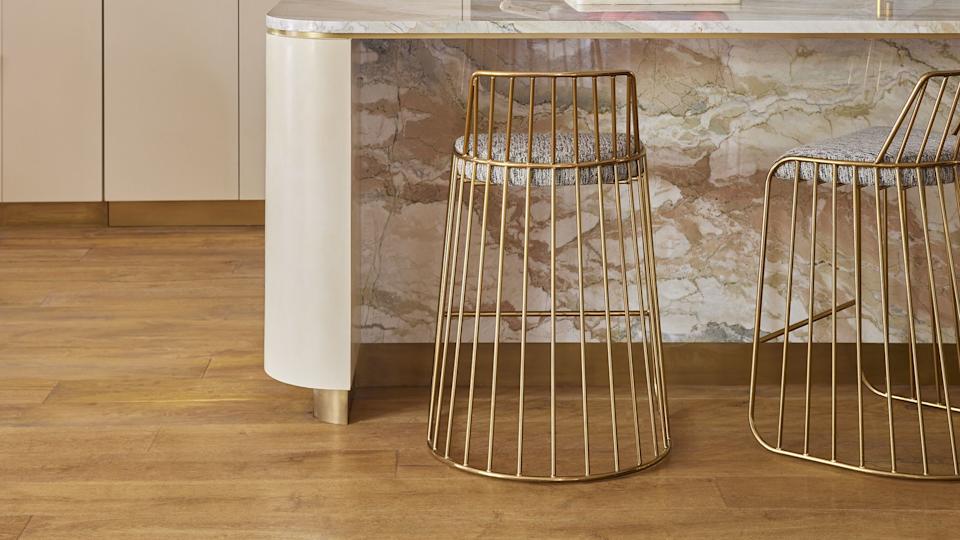
"There are stunning Dolce Vita slabs on the countertops and backsplash and a gorgeous custom-sized island pendant by Jason Koharik that took three days to install," Honey says. Stools Twentieth, in Thomas Lavin fabric.
The star of the space, Honey says, is "the custom, one-of-a-kind marble mis-matched cabinet hardware that’s made from the remnants of the fireplace on the roof deck."
Dining Room
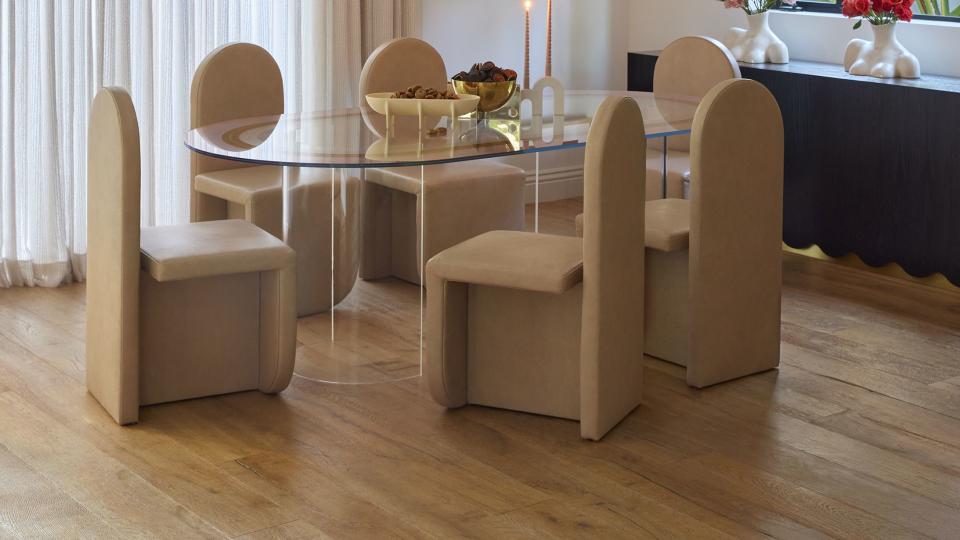
Like plenty of formal dining rooms, this one is meant to be enjoyed during more than just mealtime. "This space is used more for game night than formal dinner parties" Honey explains. "We love that it feels sophisticated without being fussy." Table Pieces. Pendant: Trueing. Credenza CAM Design Co.
Bedroom
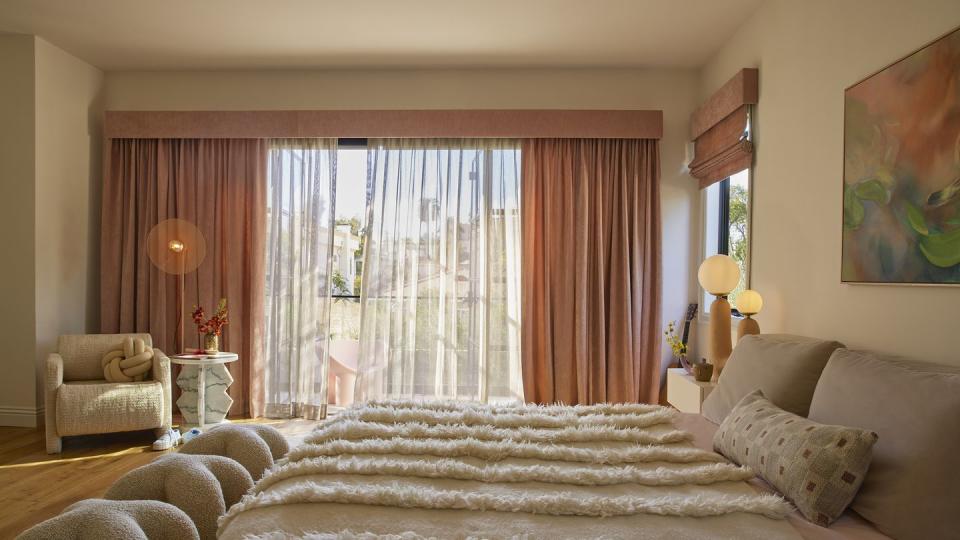
Honey had a specific goal in mind for this space: "The balcony lets in a ton of light and we wanted the room to feel as if its always golden hour—no matter what time of day it is." Bed: RH. Lounge chair: Kelly Wearstler. Table lamp: Eny Lee Parker.
Office
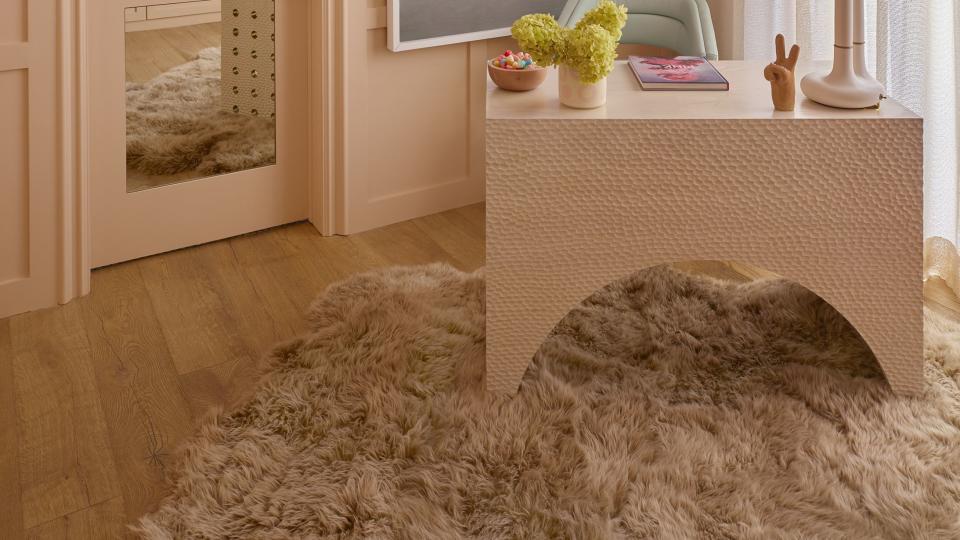
"Pink lacquered walls serve as a beautiful backdrop for the client's original Horst P. Horst photograph, which was a gift from her grandfather," Honey says. The Cuff Studio desk also works double-duty, as her WFH setup and a place to get ready for big nights out. Honey adds, "This room was designed with her glam squad in mind and the need for a proper area to get ready for those special red carpet events."
Bathroom
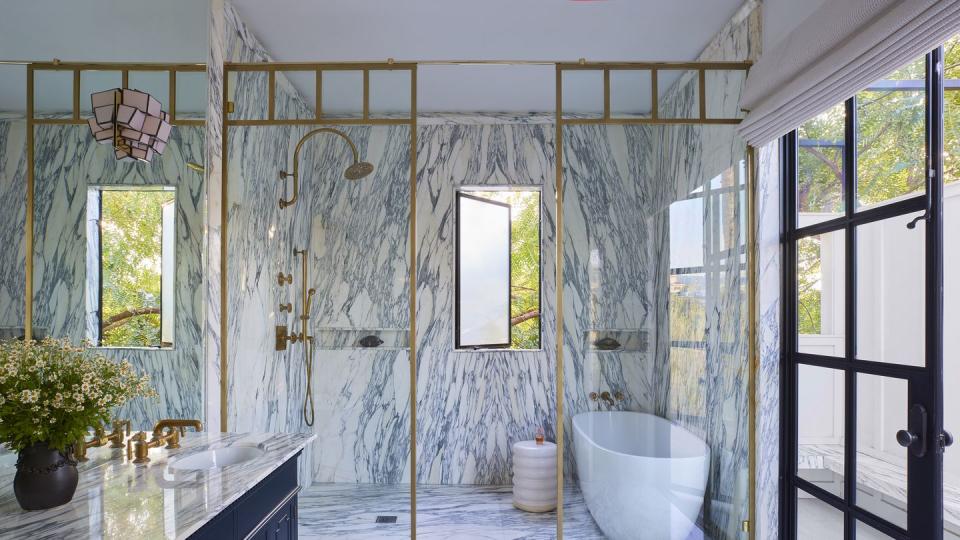
Like the kitchen, the bathroom highlights the home's unique use of marble. As for the details, Honey turned to Jason Koharik, whose sconces and cabinet hardware are easy eye-catchers in the space.
Poolside Patio
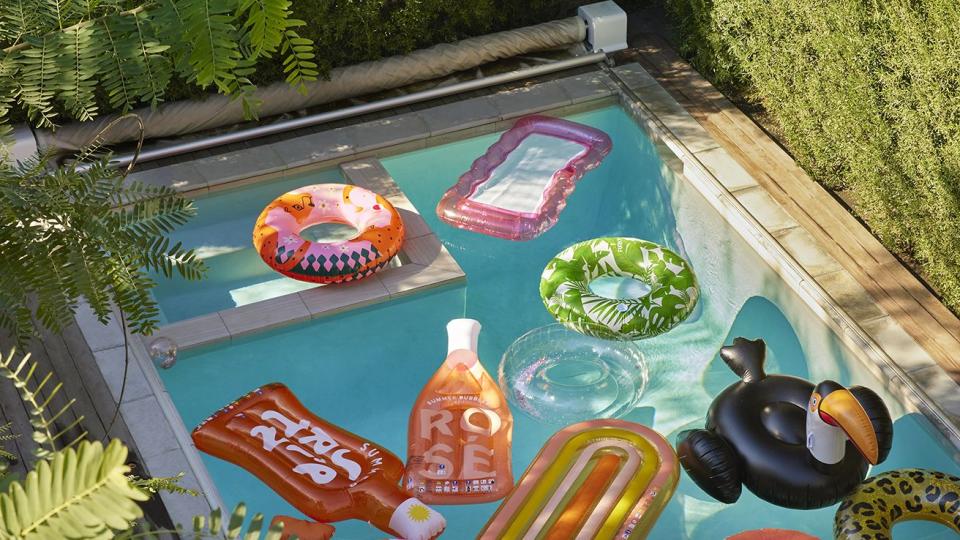
The pre-existing pool is almost covered in FUNBOY's cleverly designed floats.
Roof Deck

The rooftop deck was not originally part of Honey's scope, but after she and the client began working together, redoing the space became a must. The deck is now a cozy place to enjoy the sunrise or sunset Sofas Dedon. Chair Toogood.
Q&A
House Beautiful: Did you encounter any memorable hiccups, challenges, or surprises during the project?
Tamara Honey: There was a big pause during the pandemic, and we had many opportunities to pivot in response to materials sourcing issues. The kitchen was not part of the original scope, but discovery of a hidden leak prompted action and we were able to turn the situation around and redesign the entire space into a more functional open floor plan that beautifully blended the interiors to the outdoor pool and cabana area. We are immensely grateful to the network of artisans and makers and their flexibility and dedication to our partnerships, which allowed us to deliver this dreamy space without a hitch.
HB: Where did the majority of the budget go?
TH: The majority of this budget was allocated to furniture, finishes, and equipment. We were focused on creating a unique and personal environment for our client, and every piece acts as a reflection or inspiration of her.
HB: Any other memorable details?
TH: The curved sides of the kitchen island were plastered and we repeated the stone on the face near the counter stools. We also painted the interior cabinets a vivid bright shade of coral as a sweet surprise hiding behind the creamy cabinet fronts. The hardware came last and was fashioned out of remnants from the rooftop fireplace inserts, each curved edge eased by hand.
Follow House Beautiful on Instagram.
You Might Also Like

