Look Inside This Raleigh Home That's Decked Out For The Holidays
Designer Maggie Dillon dials up the fun year-round in her young family’s 1939 Raleigh, North Carolina, house.
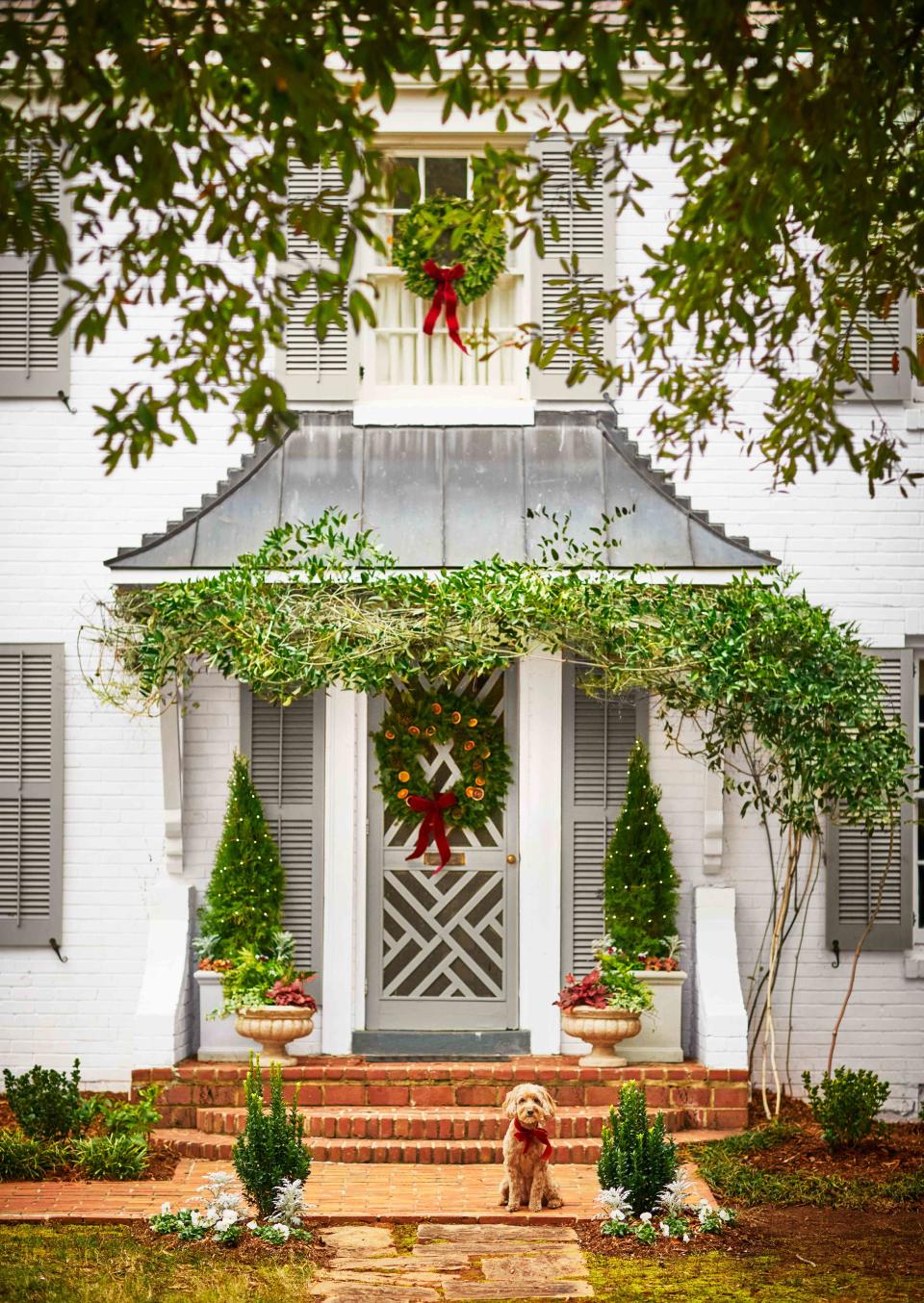
Brie Williams
Maggie Dillon and her husband, Alex, had been house hunting in Raleigh, North Carolina, for a number of months before realizing that their dream first home was already in the family. “We bought it from my cousin and his wife,” says Dillon, who grew up in the area. “They had lived here with their son for 20 years. His wife was also raised here, and it was very sentimental and special to her. She wanted to make sure a builder wasn’t going to come in and bulldoze the whole thing.”
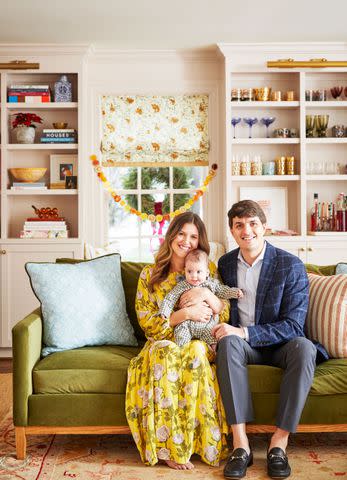
Brie Williams
An interior designer by trade, Dillon took a lighter hand in making the 1939 brick house their own, keeping the exterior the same, save for a coat of gray paint (Farrow & Ball Hardwick White, No. 5) on the front door to match the shutters. Inside, they knocked out a few walls downstairs to expand the kitchen’s footprint and connect it to the family room. “People have different opinions about open floor plans, but it’s what was going to work for us,” says Dillon, whose son, Jack, is always on the move. One casualty of the new space? “We lost our formal dining room, which was the toughest pill for me to swallow,” she admits.
She’s likely the only one to notice its absence, though, because sincere hospitality spills out of every nook and cranny of the home, wrapping guests in friendly colors and whimsical prints from the moment they walk through the door.
Play with Scale and Pattern
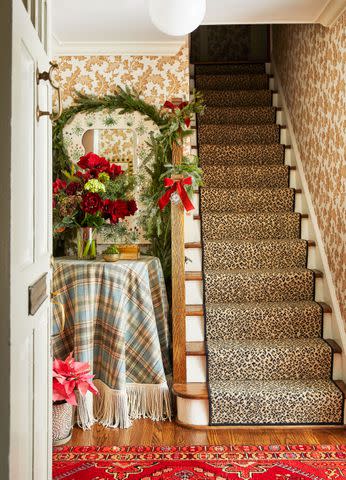
Brie Williams
Leave no surface untrimmed. Even the mirror (by Fleur X Riley Sheehey) is wrapped in greenery.Dillon leaned into the house’s historic character from the jump, covering the entry in a large-scale acanthus-leaf wallpaper by Soane Britain. “It almost looks like it could have been here forever, which I like,” she says. To keep the style from skewing frumpy, she balanced it with a smaller- print leopard runner on the stairs. “It hides dirt, and it’s very durable,” notes Dillon. A fringed tablecloth in Abraham Moon & Sons’ Glen Coe plaid dresses the custom table.
Insist on Comfort for a Crew
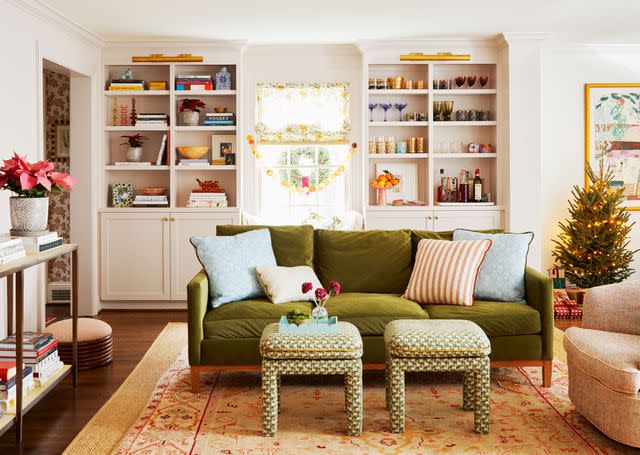
Brie Williams
Two Coley Home sofas wrapped in an olive performance velvet make for easy entertaining, as do a pair of ottomans (covered in Zak+Fox’s Zoa print) that play double duty as seating when needed. “I have a lot of pieces that can float,” says Dillon. “We have our family over as much as possible, and I want them to be able to pull up a perch.”
Be a Little More Flexible
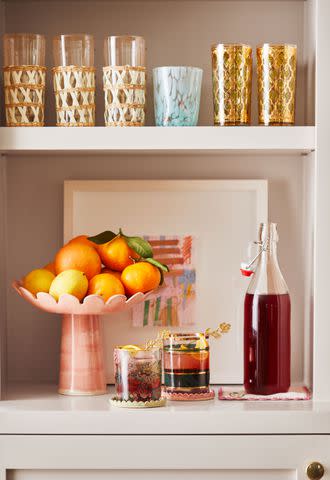
Brie Williams
Because the family room is open to the kitchen and dining areas, Dillon kept things equally light and airy here, painting it Farrow & Ball’s Setting Plaster (No. 231, at 50%). “The hard part with open-concept plans is how to give each space its own personality,” she explains. “I wanted there to be a subtle difference in the paint but nothing that was too much of a contrast.” Function was the name of the game with new bookshelves and built-ins for displaying Dillon’s glassware collection and storing Jack’s toys.
Focus on the Finishes
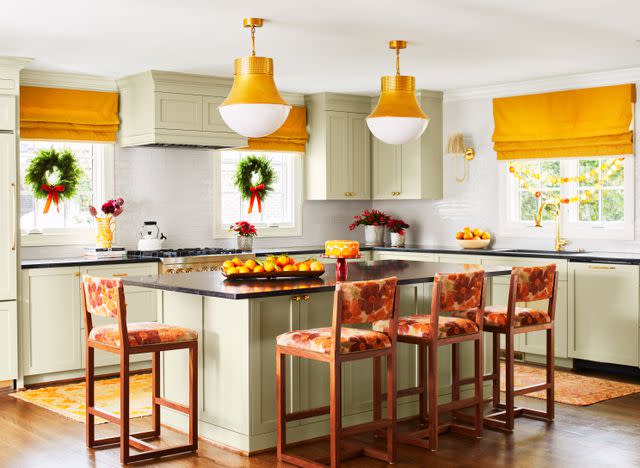
Brie Williams
Hang a few small wreaths on interior windows for a festive pop.To prevent the renovated kitchen from feeling at odds with the old house, Dillon added worn-in textures, like soapstone countertops and fixtures in unlacquered brass. “It’s a living finish, so it ages with time and use. It’s a bit elevated,” she explains of the brass type. She took the same approach with all of the room’s softer elements, incorporating durable textiles, like a thick-weave Romo fabric on the Doorman barstools and a pair of vintage Oushak runners. “They’ve been walked on and messed up and add personality,” says Dillon. “You can’t really see spills on them either.”
Bring Formality to Unexpected Places
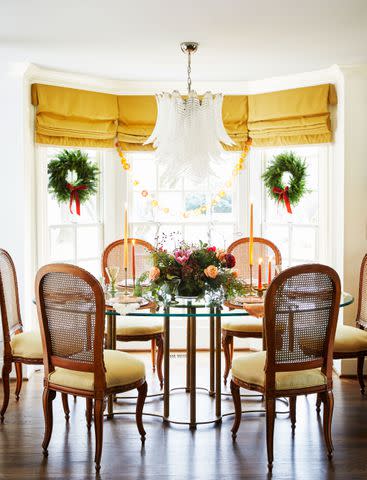
Brie Williams
Use tall tapers to add height to the tablescape without blocking the view.With no traditional dining room, the designer made the most of the eat-in space located adjacent to the kitchen, nipping breakfast-room vibes in the bud with a dressy Mastercraft table she found on Chairish. “We refinished the floors during the renovation, and they have a rich tone, so I knew I didn’t want a heavy-looking dining set,” she says. Instead, she went “leggy and light,” surrounding the table with antique caned-back chairs and hanging a vintage Murano chandelier. Her choices highlight the area’s bay window and don’t distract from it.
Work With a Room's Quirks
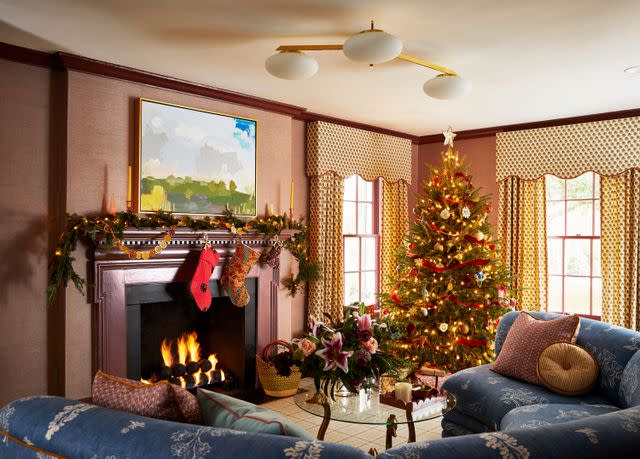
Brie Williams
For a fragrant mantel finish, bake citrus slices low and slow in the oven and string them together with twine (and an occasional dab of hot glue).“The fireplace isn’t centered in the living area, which is a little challenging from a design perspective,” says Dillon. Rather than fighting the asymmetrical layout with dueling sofas, she embraced its cozy possibilities, positioning a vintage Milo Baughman two-piece sectional (upholstered in Andrew Martin’s Friendly Folk in Happy Blue) in front of the fireplace and hanging a sculptural light fixture overhead. While moody color rules the room, with Schumacher’s Haruki Sisal in Mauve covering the walls and Benjamin Moore’s Ruby Dusk (1267) coating the trim, the designer opted to keep the ceiling white. “It’s only 8 feet high, so I didn’t want to draw attention to that with a bold hue,” she says.
Wrap Things Up

Brie Williams
Dillon committed to an all-in color scheme, channeling the home’s rich cranberry hues in her gift paper and ribbon selections.
Don't Forget the Guest Room
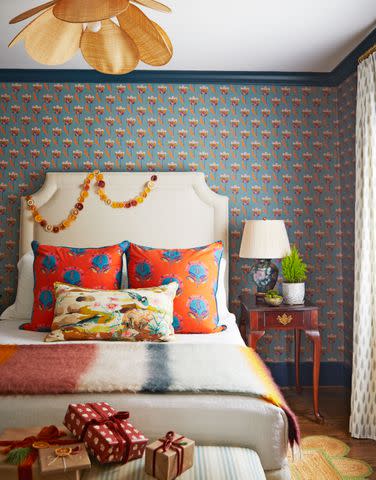
Brie Williams
Because this bedroom is located right at the top of the stairs and hosts a rotating cast of family and friends who come to town, the designer considered every hospitable detail. “In guest rooms and nurseries, you can get away with just about anything, you know? I wanted ours to be fully functional and done up to the max,” she says. For Dillon, that meant Ottoline’s Tulips in Blue on the walls, Tulu Textiles’ Stella print on the Euro shams, and Georges’ raffia chandelier above.
Create a Lingering Spot
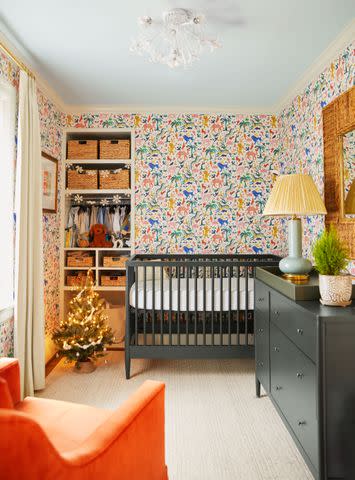
Brie Williams
A riotously colorful wallpaper (Happy Menocal in collaboration with Schumacher) set the tone for the nursery and inspired Dillon’s other palette picks, from the paprika-hued Highland House glider to the olive green crib and dresser from Crate and Barrel. “I can’t speak for all new mothers, but you tend to spend a lot of time in the nursery, so I kept that in mind,” says Dillon. “It gives me joy when I sit in that chair with him.”
Tie One On
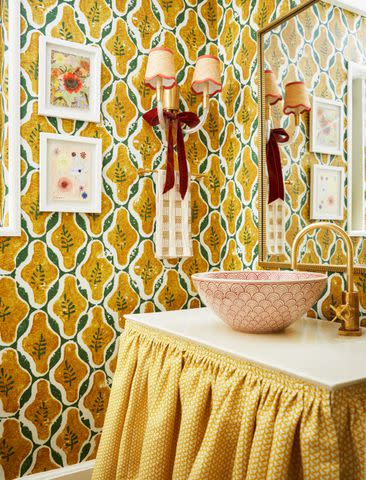
Brie Williams
Place bows on sconces and other fixtures for a lighthearted lift.
For more Southern Living news, make sure to sign up for our newsletter!
Read the original article on Southern Living.

