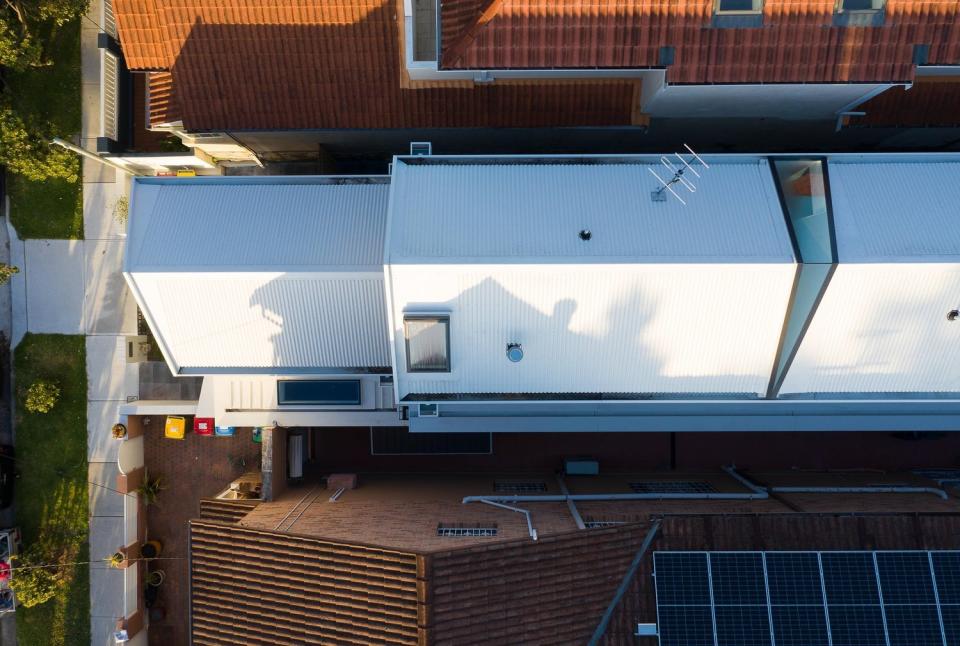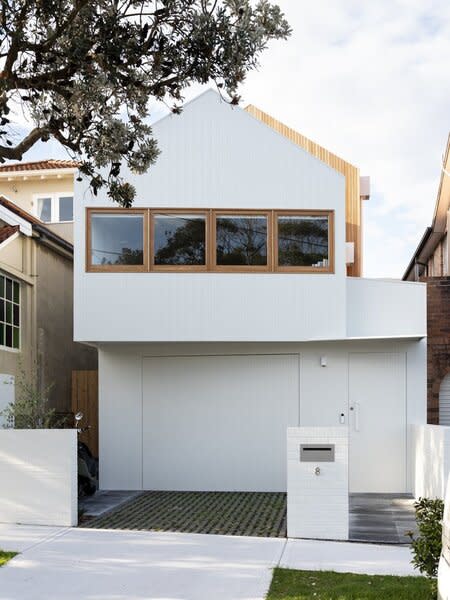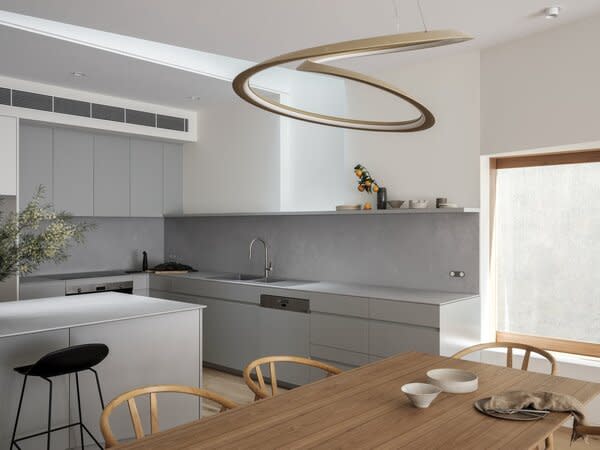The Site Was Long and Narrow, so They Cut the Home in Half
GSBN Studio carves a slice out of a Sydney home to fill its interior with sunshine.

Our Focus series shines the spotlight on the details: the extraordinary materials, spaces, and ideas that take great projects to the next level.
In the Sydney suburb of Bondi stands a newly constructed home with a rather remarkable skylight. It’s called the Split House—and it draws its name from a glazed wedge that cuts through the home from top to bottom, making it look a bit like a cake with a single slice removed.
When Sydney-based architecture firm, Goodwin Scarfone Belgiorno-Nettis, received the brief for the single-family home in the "back blocks of Bondi," they knew they would need to get creative to make the most of the long and narrow site.
"Squeezing four bedrooms, three bathrooms, open-plan living, and a garage on the long, narrow site was a challenge in itself," says founding director and lead architect Henry Goodwin. "But even more challenging was finding a way to draw natural light into the center of the house."
Referencing artist Gordon Matta-Clark’s series of "Building Cuts," Goodwin came up with a site-specific solution: a wedge-shaped skylight that splits the house into two parts. "The concept was simple," notes Goodwin. "In order to navigate the limitations of a narrow site, we took a bold approach to draw in natural light—we split the building in half."
See the full story on Dwell.com: The Site Was Long and Narrow, so They Cut the Home in Half
Related stories:




