Little Urban Barn Transformed Into Modern Laneway Suite
A lovely renovation shows how back-lane houses can be a potential solution for a shortage of housing.
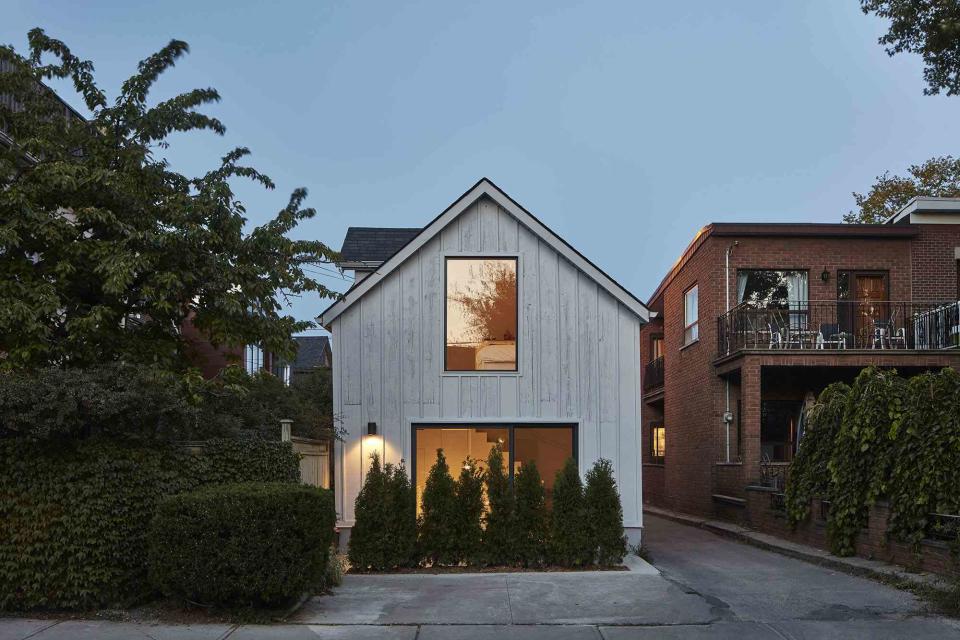
Creative Union
There's a global housing crisis that has been unfolding in many countries around the world, brought on by a wide range of factors, including a shortage of land, rapidly increasing housing prices, real estate speculation, the rise of short-term rentals, and stagnant wages.
There's a fierce debate about how to tackle the problem. Many believe that a multi-pronged approach is needed—including building more social housing, more affordable market-rate housing, raising wages, capping rents, and of course, further densifying cities with smaller and more diverse housing typologies so that it's better distributed.
The humble accessory dwelling unit (or ADU) is certainly one of these possible solutions for distributed density. In Toronto, Canada, which is one of the most expensive Canadian cities to buy real estate in, laneway suites are the Torontonian version of the ADU and are becoming more popular since they became legal in 2019.
Back in the day, these self-contained structures—usually in the backyard and accessible by a back lane—were often used as stables for horses, smithies, or working-class housing for grooms and farriers. Fast forward to the present, and laneway suites are emerging as a potential solution in a city where there is an acute shortage of affordable housing.
The Creative Union is one Toronto-based firm that is designing some gorgeous small-scaled projects, like the Little Barn Laneway Suite, which involved rehabilitating a 100-year-old barnboard-clad structure. Clues like an old hay bale window hint at its previous life as a barn and garage.
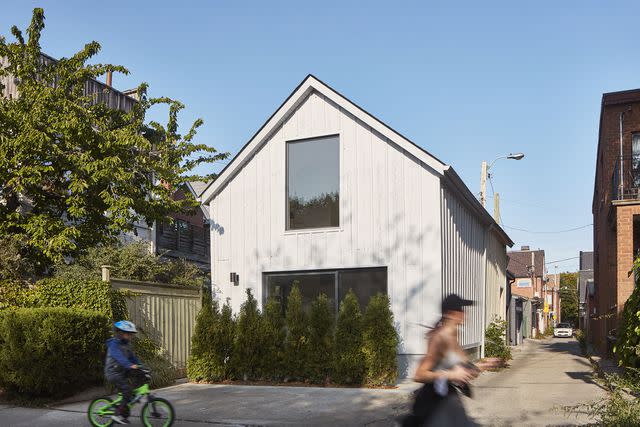
Creative Union
The project presented some unique challenges, as Creative Union's studio director Claudia Bader tells us:
"The Little Barn Laneway Suite was a challenging project due to its small footprint, existing envelope, and the way it is situated on the lot. Those restrictions guided us during the design process and pathed the way to this compact yet spacious home with its minimal design which makes this building so special. We obtained approvals for this project in the very early days upon the release of the laneway suite by-law in 2019."
The client, a graphic designer who is usually based in Rotterdam, was seeking both simplicity and careful attention to detail in the redesigned 600-square-foot (55-square-meter) pied-à-terre.
The ground floor consists of an open-plan space that encompasses a number of functions: there is an area for sitting, dining, cooking, and the bathroom. There is plenty of natural light coming in here, thanks to the large windows and the glazed patio doors on one side that offer direct access to the outside. The color and material palette has been purposely minimized to a few elements, in order to ensure to reduce any visual preoccupations that would make the space feel even smaller, say the architects:
"Integrating typically unsightly services and utilities into custom cabinetry increased the overall sense of simplicity and allowed support spaces, such as the bathroom and mechanical closet, to be seamlessly introduced without disrupting the delicate spatial balance."
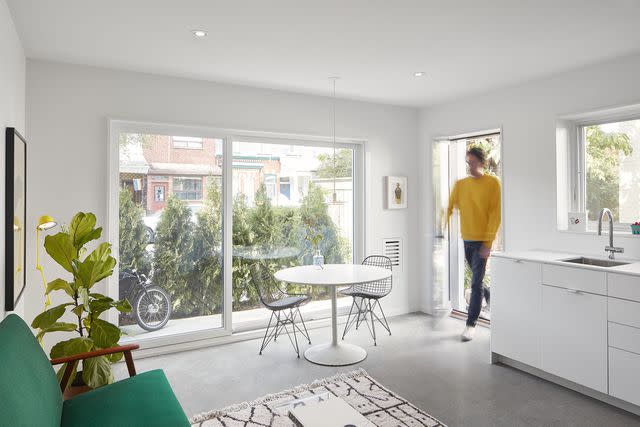
Creative Union
The bright, compact kitchenette that has been redone with clean lines and minimalist furnishings. To further simplify the look, appliances like the mini-refrigerator and the two-burner stove are kept either hidden behind a white cabinet door, or embedded into the efficiently sized countertop.
The laneway suite has been highly insulated and paired with an energy-efficient heating system to keep it warm during the winter. To make sure it's extra toasty, the polished concrete floor can also be heated.
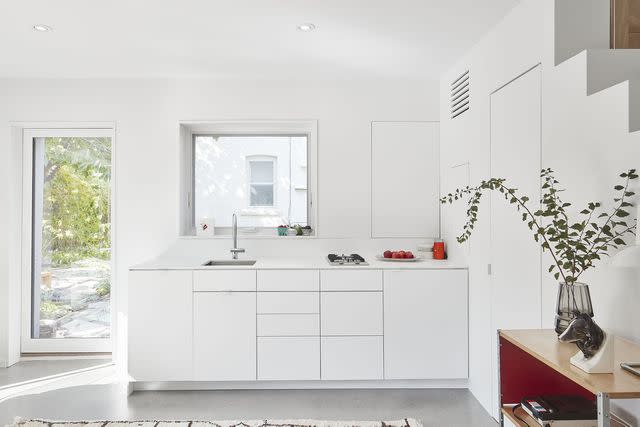
Creative Union
The old staircase leading up has also been revamped; it now sports a streamlined look of oak wood and glass to minimize any visual barriers. The width and geometry of the staircase have been adjusted to be tighter so that it frees up some room to insert a tiny bathroom underneath.
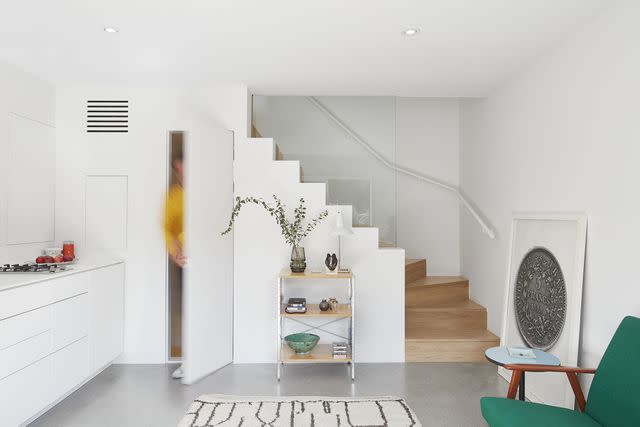
Creative Union
The bathroom itself is narrow but designed to give the illusion that it is bigger, thanks to its pared-down, all-white cabinetry, white Corian countertops, and the bright yellow floor finished with a layer of epoxy. Design-forward pieces like the Eames-style shelving unit help to modernize the once-dim interior of this former urban barn.
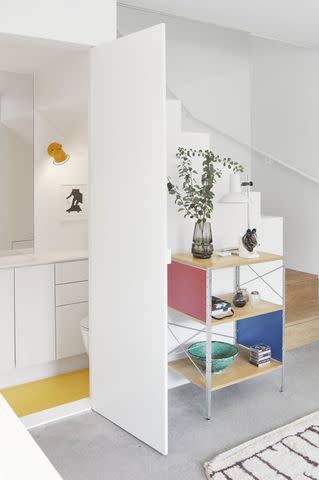
Creative Union
From the staircase, we see this architectural detail of a stepped groove and an extra slice of drywall that hints at how the staircase was expanded to make space for the bathroom below.
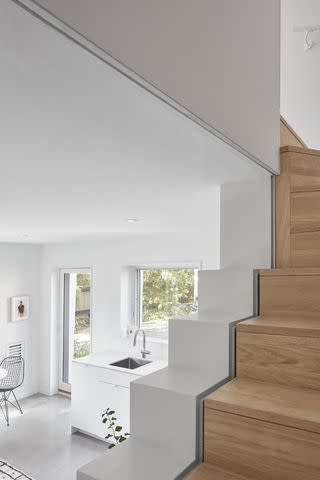
Creative Union
Arriving upstairs, we see the imprint of the gabled roof on the bedroom. There is some built-in furniture here, like this dresser that provides all of storage, extra privacy and a hedge against falling down the stairs.
The white walls impart a sense of contemporary calm and restfulness, while light streams in from the now-glazed hay bale window, and a large dormer window to one side.
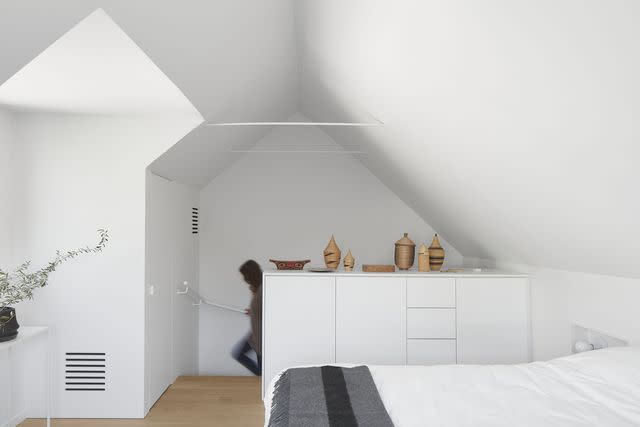
Creative Union
Details like this built-in recessed night table eliminate the need for extra furniture, and make the space feel larger.
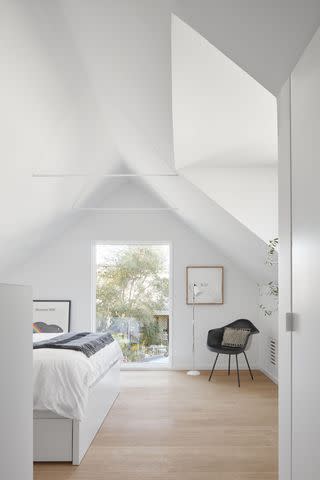
Creative Union
Projects like this renovated laneway suite show that there's a diversity of potential solutions when it comes to filling in urban density's "missing middle" in cities like Toronto—it's no longer just condo high-rises and the single-family home but a whole wealth of other possibilities. To see more, visit Creative Union.

