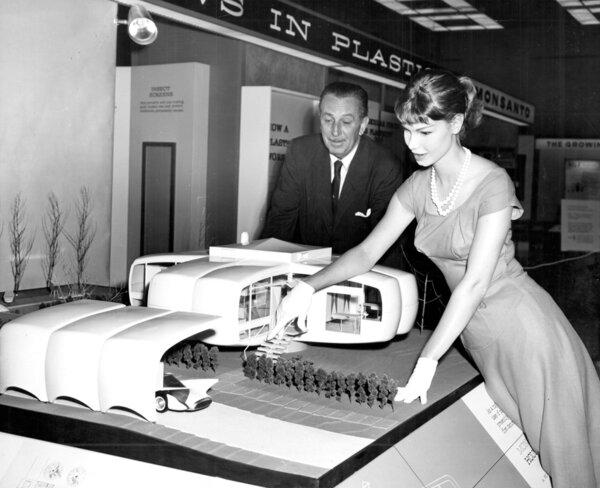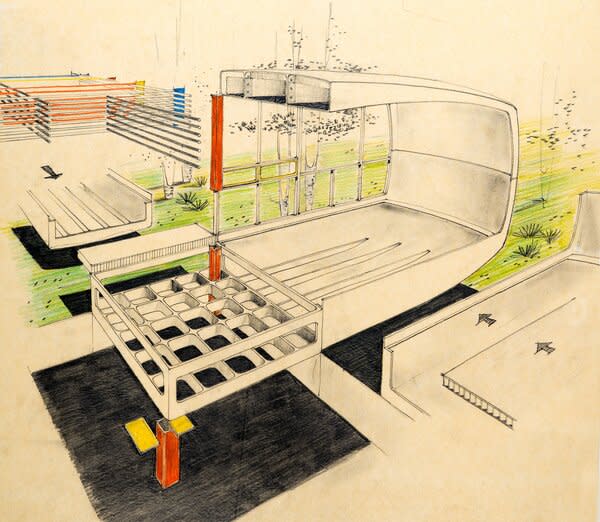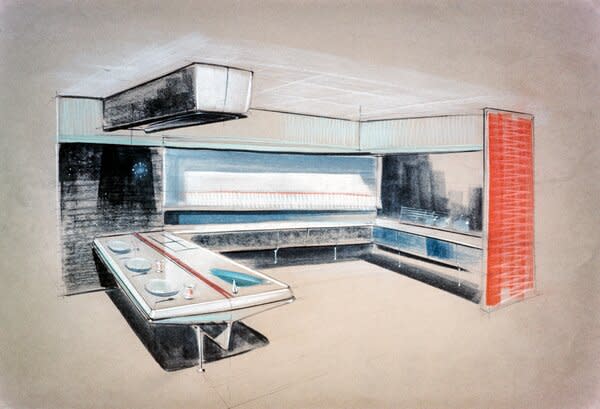The Legacy of Disney’s Monsanto House of the Future
- Oops!Something went wrong.Please try again later.
A new book from Disney expert David A. Bossert chronicles the making of the landmark midcentury attraction intended to demonstrate the versatility of modern plastics.

I was not born when Disneyland first opened in 1955, or even during what was billed as its second opening in 1959. The fact is, I didn’t visit Disneyland until its 25th anniversary in 1980. By then, many early attractions were already gone: the Phantom Boats, Rainbow Caverns Mine Train, the Flying Saucers, Space Station X-1, Rocket to the Moon, and so many others. The one bygone attraction that stands out most to me is the Monsanto House of the Future.
The House of the Future was an attraction that dreams are made of, where you could envision the future—a fantastical world of tomorrow. That future now looks more like the retro-future, a throwback to the age of optimism sprinkled with the wonder of plastics and an unbridled enthusiasm for the fantasy of a perfect tomorrow.
Ralph Hansen, the head of the Monsanto Plastics Division Market Development Department, is credited with conceiving the House of the Future project. It was a way to put the Monsanto Company at the leading edge of new construction materials and techniques. In 1953, the Monsanto Plastics Division initiated and sponsored a plastics-in-building research project at the MIT School of Architecture. Marvin Goody and Dick Hamilton were on the faculty and were the lead architects. The design team set out to develop a new house that was livable and, at the same time, "would be unencumbered by preconceived notions of a house built of traditional materials." For Monsanto, this was all about research and experimentation in plastics materials and fabrication techniques. They had no plans to make or sell this house nor could they speculate whether the house would ever be commercially available. But by January 1956, Disney and Monsanto had agreed to add the House of the Future to Disneyland.
Imagineer John Hench was put in charge of the project for Disney and tasked with selecting the site at the entrance to Tomorrowland. There were two requirements for the house: "all its utilities had to be located in a concrete room that served as the foundation and the main support for the house…and it needed a source of water for its cooling system," said Hench. The site required that the house be placed at an awkward angle so that the entrance was in full view. They were able to soften that placement with some creative landscaping, including the addition of a pond to be used as a water source for the home’s cooling system.
The only part of the House of the Future that touched the ground was the 16-square-foot concrete center core foundation. The central core housed the kitchen and two bathrooms, with the water heater, air-conditioning unit, and all the associated plumbing underneath in the foundation. It also was the main support for the four cantilevered wings that made up the living space of the house. It gave the appearance of the house floating, like a cloud, above ground.
MIT architects Goody and Hamilton placed the Atoms for Living Kitchen at the center of the House of the Future. With its space-age appliances, some that disappeared at the touch of a button, it was the first room guests saw as they entered. It was also the room with the most dramatic departure from what the public was used to seeing in a home. Randall D. Faurot, an industrial and vehicle designer, was responsible for the final design of the kitchen. His design included three different types of food storage systems: "a freezer compartment, a normal refrigeration compartment, and a third ‘cool zone’ kept foods that had been subjected to atomic irradiation safe for many months." The "electric range" that rose up from the melamine laminate countertop at the push of a button was actually an early version of a microwave oven, which are ubiquitous in today’s homes.
The wing that housed the children’s bedroom was designed to accommodate multiple functions for a family with two children. It afforded privacy at night or whenever needed, and during the day a movable partition could easily be opened for a larger play area. The sliding wall was versatile for transforming the room. In the 1960 remodel—one of several remodels done during the ten years the attraction was at Disneyland—the movable wall divider was replaced with a permanent wall that accommodated desks on each side.
See the full story on Dwell.com: The Legacy of Disney’s Monsanto House of the Future
Related stories:




