Leaving NYC? Fox Hollow Is Hudson Valley’s Newest Luxury Residential Development
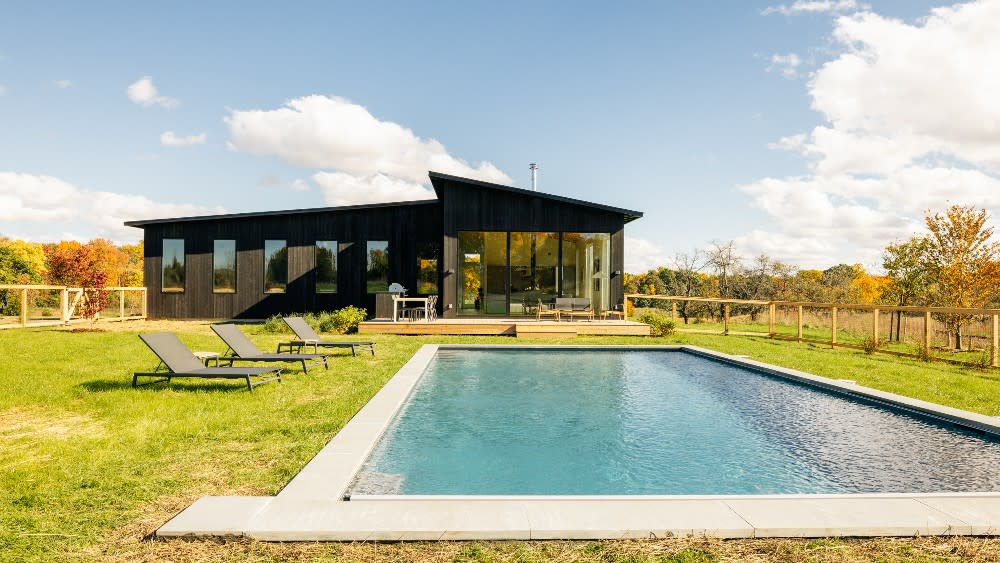
It’s no secret that upstate New York is having a moment. Many New Yorkers during the pandemic fled to Hudson Valley, the Catskills and other upstate towns just a few hours out of the city seeking refuge ripe for social distancing. In particular, Hudson Valley, with its chic boutique hotel concepts and residential offerings, has even become a sought-after alternative to the Hamptons.
So when developer Roger Bittenbender of Arcus Development came across an under-the-radar plot of land in Germantown, New York—a small town within Hudson Valley—he knew he struck gold. Bittenbender—the New York City developer behind Soho’s 150 Wooster and Williamsburg’s Wythe Lane—rediscovered the beauty of upstate during the pandemic and embarked on his first project outside of New York City, Fox Hollow after seeing the 93-acre property in the summer of 2020. He then set out to create Fox Hollow, a brand-new, ground-up community of twelve luxury homes. Sales recently launched for the homes, with prices starting at $1.895 million.
More from Robb Report
Inside a $37.6 Million NYC Penthouse With Unobstructed Views of the Entire City
Sarah Jessica Parker's Former NYC Penthouse Could Be Yours for $5.5 Million
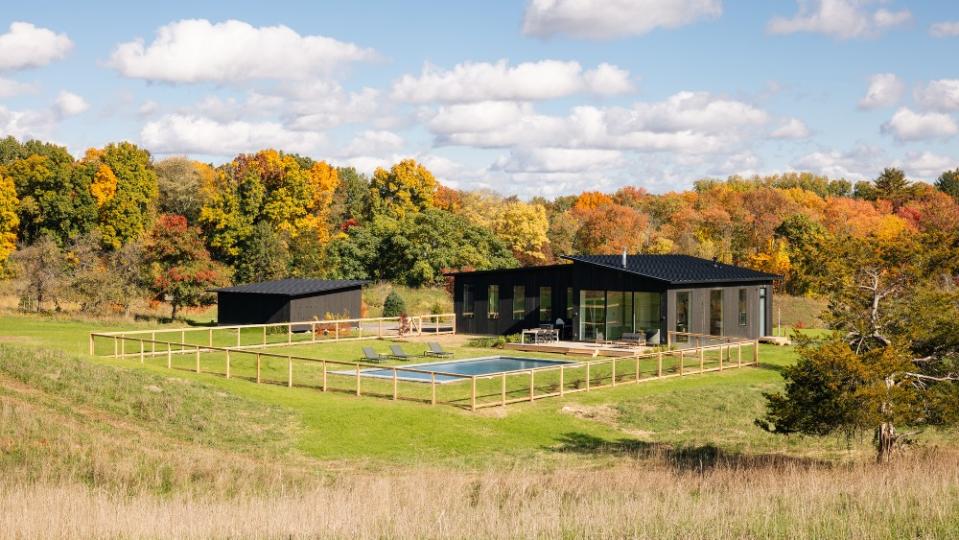
“I’d always been trying to branch out of the city,” Bittenbender tells Robb Report. “I had some friends pushing me to do stuff in the Hudson Valley, and when I started going up there I just really loved it. Right before the pandemic hit, I spent the weekend in Germantown and really started to think about developing here.”
There will be 12 homes on parcels ranging from five to 15 acres. The 93-acre property is virtually untouched and features natural streams, hills, wooded expanses and Catskill mountain views with touches by landscape designer Wagner Hodgson. There are two styles of houses (six of each): Loft, which has a modern industrial feel, and Rift, a Scandinavian-inspired design. While the homes are pre-built, buyers have the choice to incorporate add-ons like a heated saltwater gunite pool, bluestone pool patio, 605-square-foot pool house, a 450-square-foot three-season screened pavilion, outdoor kitchen or other features. The pool house can also be customized to include a bath, kitchenette and sauna. If they choose, buyers can customize certain details like the color of siding on their homes.
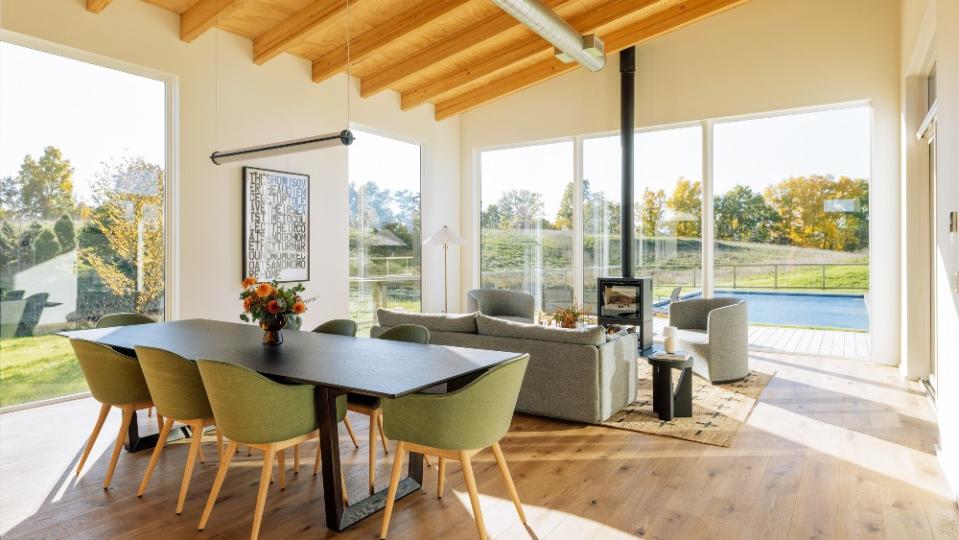
“Everything is very much inspired by Scandinavian or mid-century modern architecture,” he says. “I don’t like truly new, contemporary architecture as I find it to be a bit cold, but I do love Scandinavian architecture. The Loft design incorporates aspects of loft-style living in New York. We have exposed duct and some exposed conduit, by design. In the main living space, all the ceilings have exposed wood and exposed joists that are part of the structure. With Rift, it’s very minimal, Scandinavian and serene in the sense that everything on the inside is a matching white oak, from the floors to the ceilings to the windows and doors.”
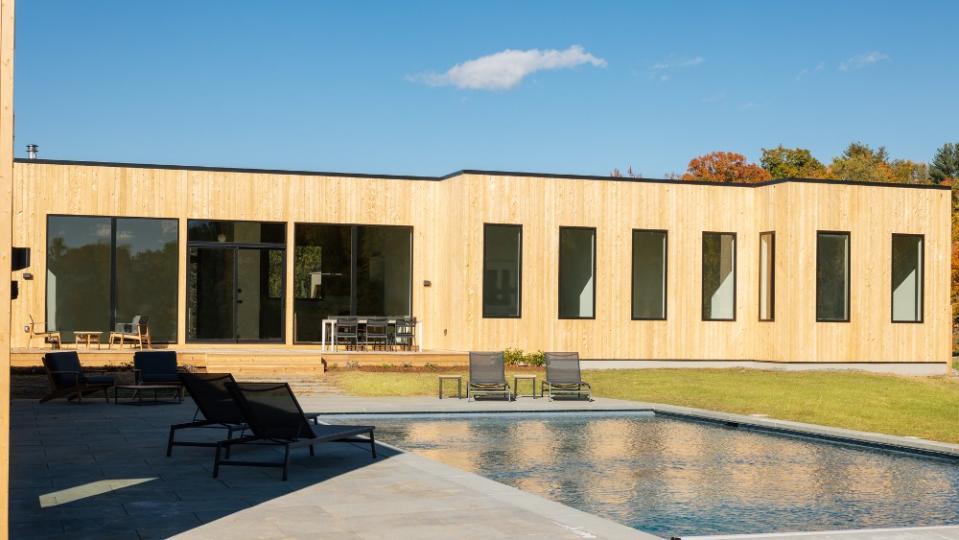
The larger Rift houses span 2,675 square feet and have four bedrooms and four bathrooms, plus a den and unfinished basement. The Loft houses measure roughly 2,150 square feet and will have three bedrooms, three bathrooms and a den. Each also comes with a standalone carport and optional electric car charger. Both options come with ultra-high, 16-foot ceilings, oversized windows and open floor plans.
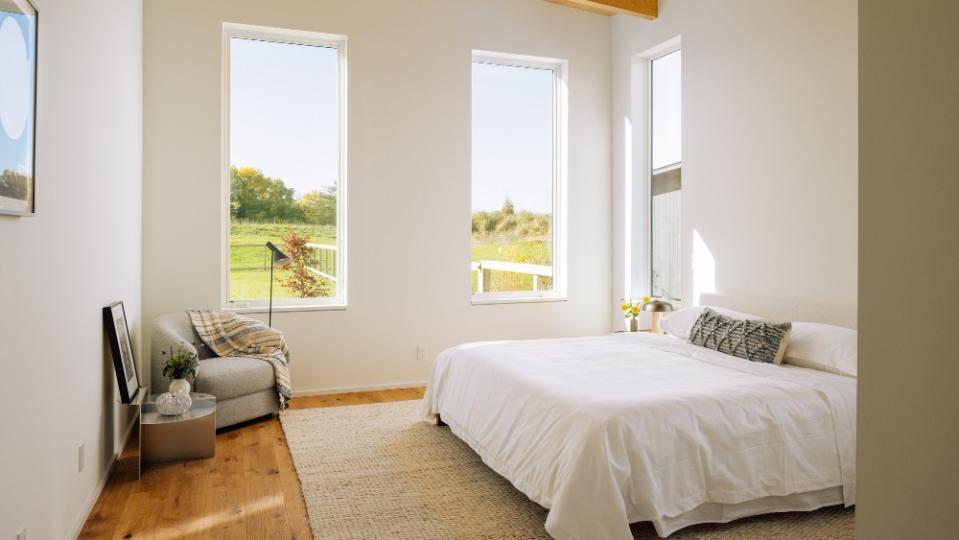
Fox Hollow is a true private neighborhood, void of any communal amenity spaces like tennis courts, to make each home feel secluded and exclusive. The idyllic neighborhood is also close to several restaurants, markets, vineyards, breweries, art galleries and cultural hubs that make it the perfect under-the-radar spot. It’s even a low-key destination for celebs looking to escape the spotlight. It’s also a great year-round destination.
“It’s a fantastic, beautiful location,” he says.
Check out more photos of the property below:
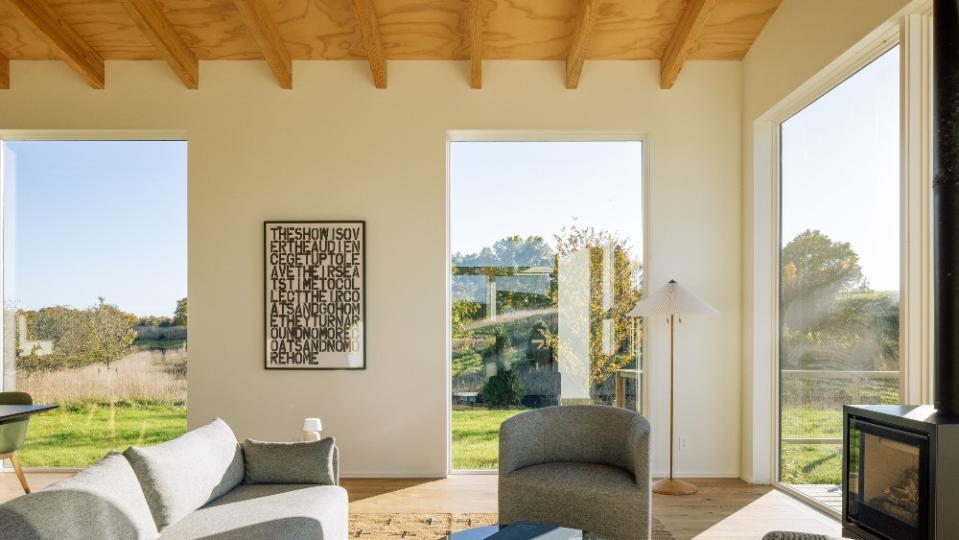
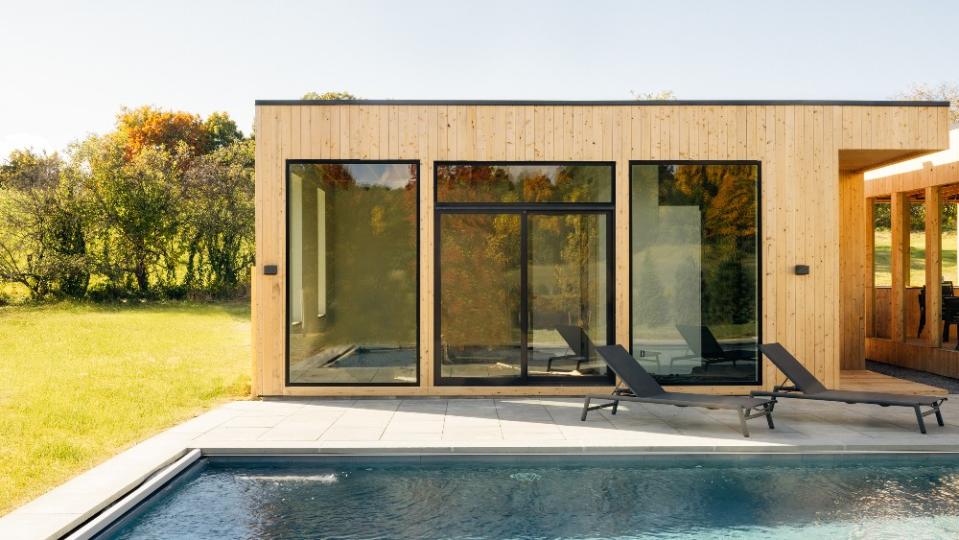
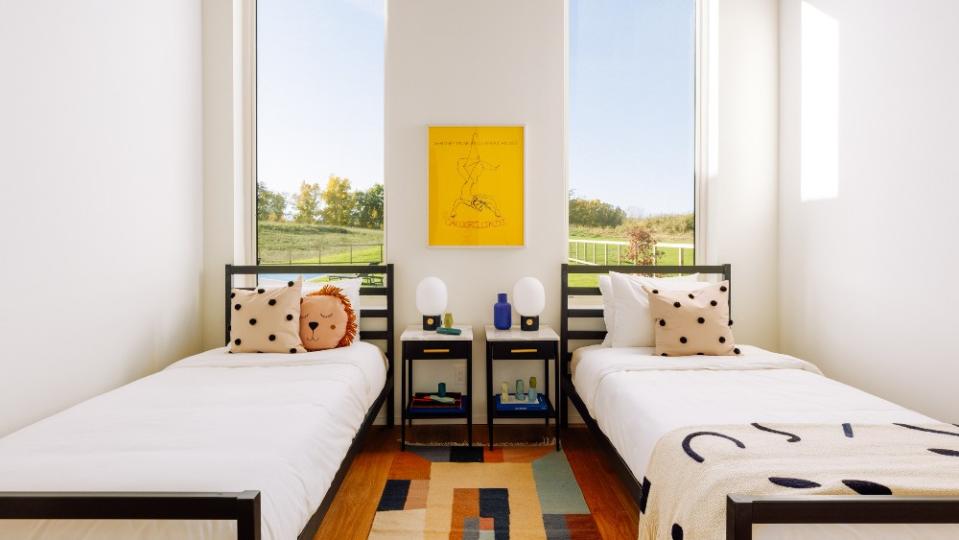
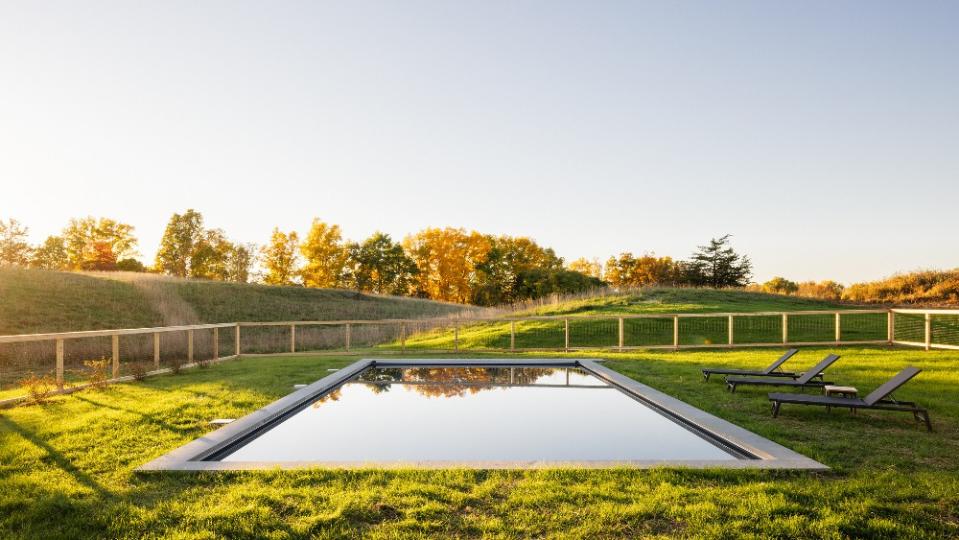

Best of Robb Report
Sign up for Robb Report's Newsletter. For the latest news, follow us on Facebook, Twitter, and Instagram.

