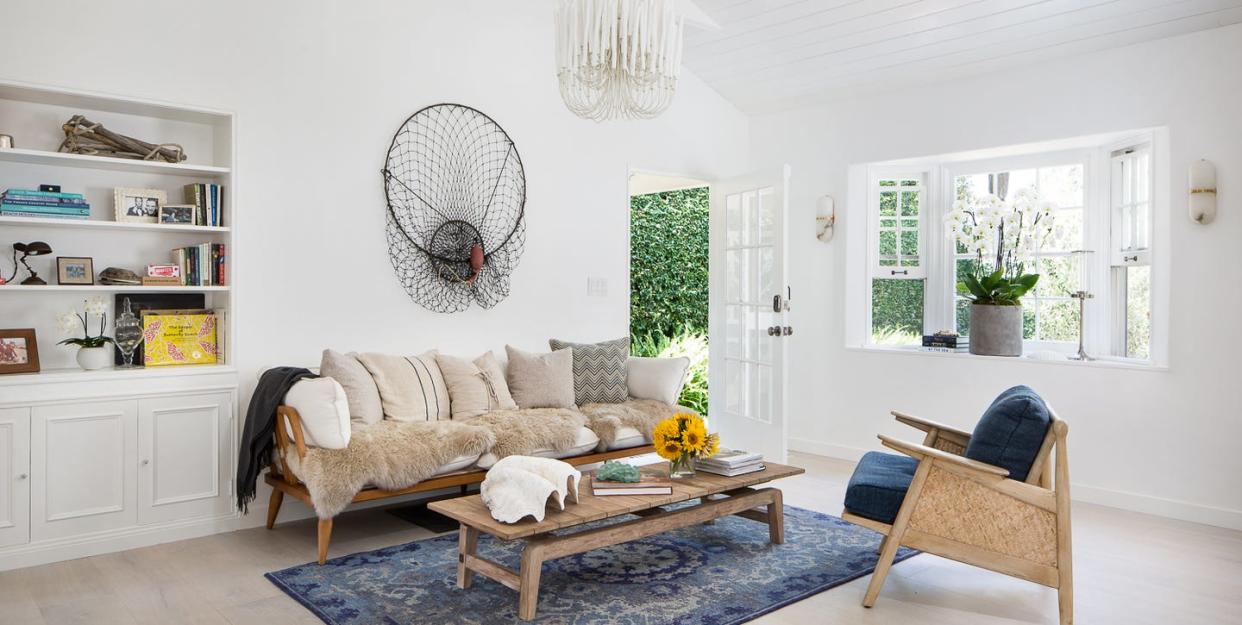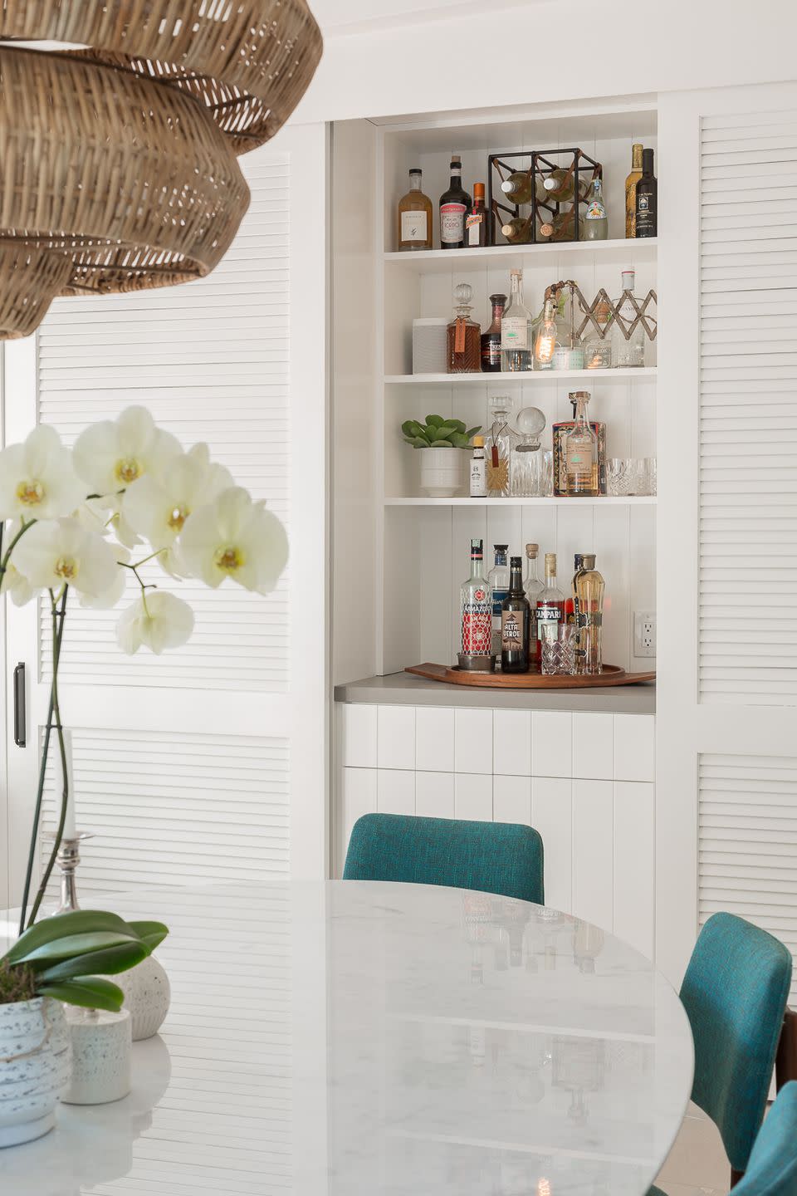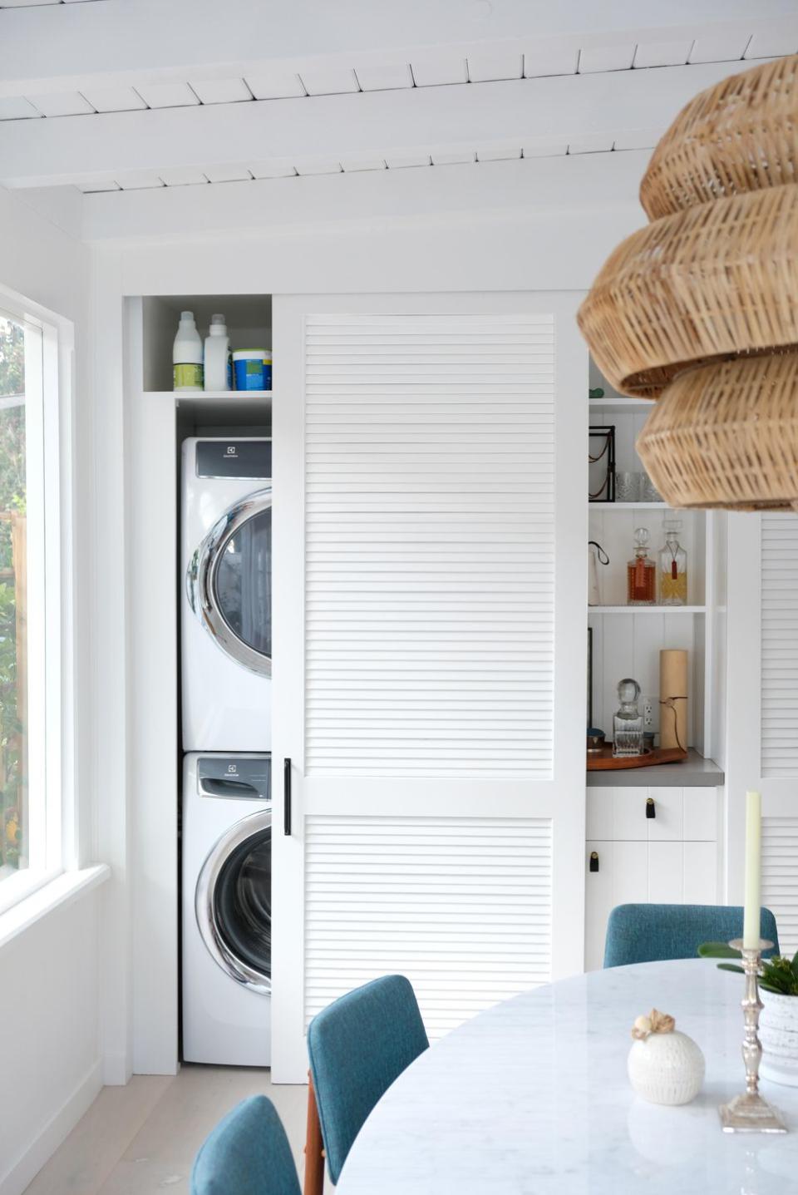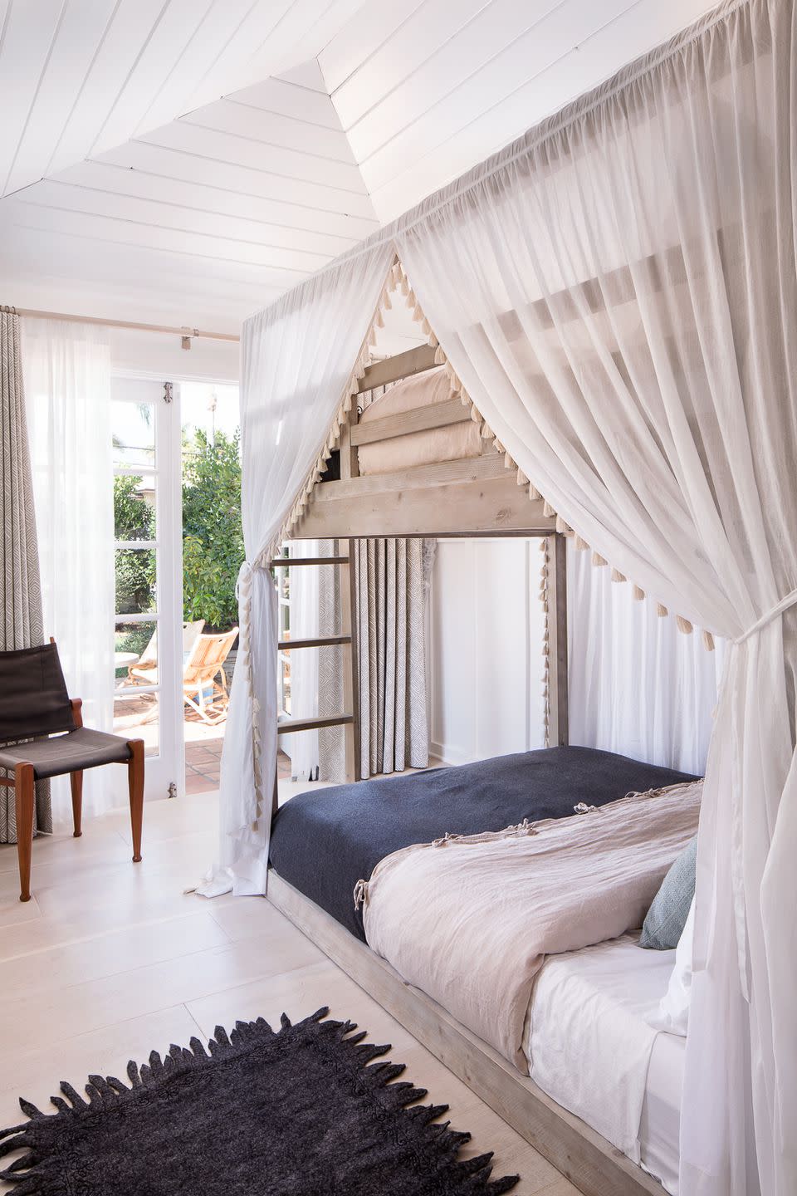This Laundry Closet Doubles As A Bar, And It's So Clever

Ryan Brown and Diego Monchamp of Brown Design Group wanted a second home by the beach where they could spend weekends with their daughter, and they found the perfect space in Montecito, California. The house was just what they were looking for, but that doesn't mean it came without its challenges: The home's small size meant they had to put some work in to make it suit their needs.
"It was important to create an open and bright space to accommodate all the activities we enjoy," they told House Beautiful. "Being close to the beach, we wanted to maintain a coastal vibe while still using luxe materials that could handle sand, wet swimsuits, and lots of friends and family." That meant putting in raw European-oak flooring that's been bleached and sealed with a matte sealant to keep water from soaking in, for example.

Ryan and Diego put a lot of work into transforming the home into the beach retreat they wanted for their family, and there are beautiful details everywhere you turn. But one of the smartest things you'll find is actually a closet in their dining room. The pair made the space work best for them by converting it into a laundry nook, but there's an extra special twist to it, too-the space also disguises a bar.

"The original closet was a mess of hard-to-reach shelves behind three separate doors, which resulted in an awkward dance of moving back and forth to find what you needed," Ryan and Diego explained. "By removing the center door and having two sliding doors, we were able to convert one part of the closet space into a bar and the other part into our laundry utility room."
The pair added that since the laundry-closet-turned-bar is in the dining room, it adds extra storage and works well as "a handy service counter for parties."
Another dreamy space you'll find in the beach house? The bedroom Ryan and Diego designed for their daughter, which also serves as a guest room with bunk beds that work as well for adults as they do for kids.

The pair noted that the room originally appeared to be a small one-car garage or a workroom, so they had to find a way to maximize the space: "We found that going vertical was the only option! We had our mind set on creating a bunk room, but after designing a few iterations of custom bunks, we discovered this Restoration Hardware canopy bed and never looked back. It has two full size beds, so it can fit adults comfortably as well as the kids. And the canopy adds to the vacation feeling of camping out."
Ryan and Diego noted that their favorite space in the home is the main living area. "We raised the ceiling in the main living area and reconstructed the fireplace, so when the fire is burning it creates a cozy and inviting spot in the house," they shared.
"Since this is our beach house, we wanted to infuse natural elements in the living room too, like the reclaimed-teak coffee table, which reminds us of a boardwalk, and the Currey & Company chandelier made of bleached pieces of driftwood."
The small space wasn't only a challenge, either-there are also some cool bonuses that go with it, like how you can see just about every space from the entrance, which shows off just how harmonious Ryan and Diego's home has become.
"You can pick a spot inside the front door where you literally see almost all the rooms," they explained. "By limiting colors and repeating materials, the house feels uniform and gives the illusion of being bigger than it is. When we are there in close quarters, we feel relaxed and connected as a family, which is so valuable."
Follow House Beautiful on Instagram.
('You Might Also Like',)

