This Lake House in Louisiana Is a Hostess's Dream—and Can Sleep Up to 32 People
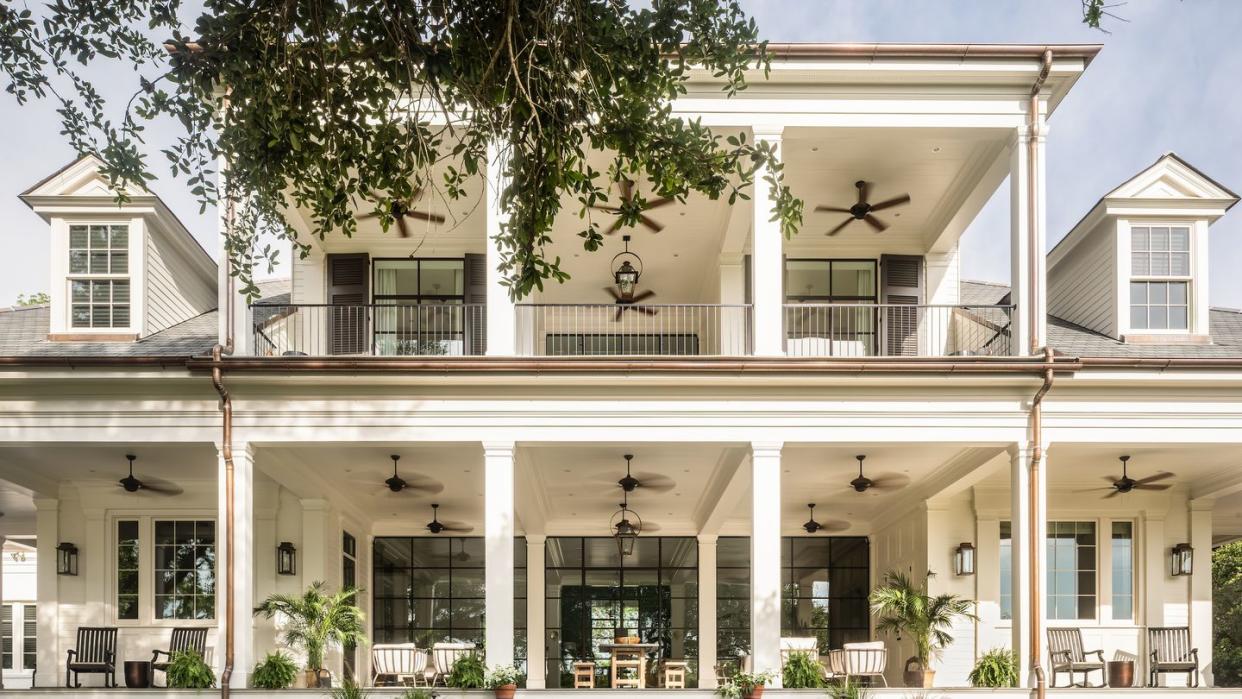
"Hearst Magazines and Yahoo may earn commission or revenue on some items through these links."
Aging may be a process most seek to delay as long as is humanly possible, but the goal when creating this lakefront home in Louisiana was to make it look as though it had already experienced decades of long summer days and cozy holiday family gatherings.
To that end, Baton Rouge-based design studio TIEK BY DAY created an expansive family retreat that is loaded with timeless Southern charm and a plethora of elements that patina, age and gain character as the seasons roll by.
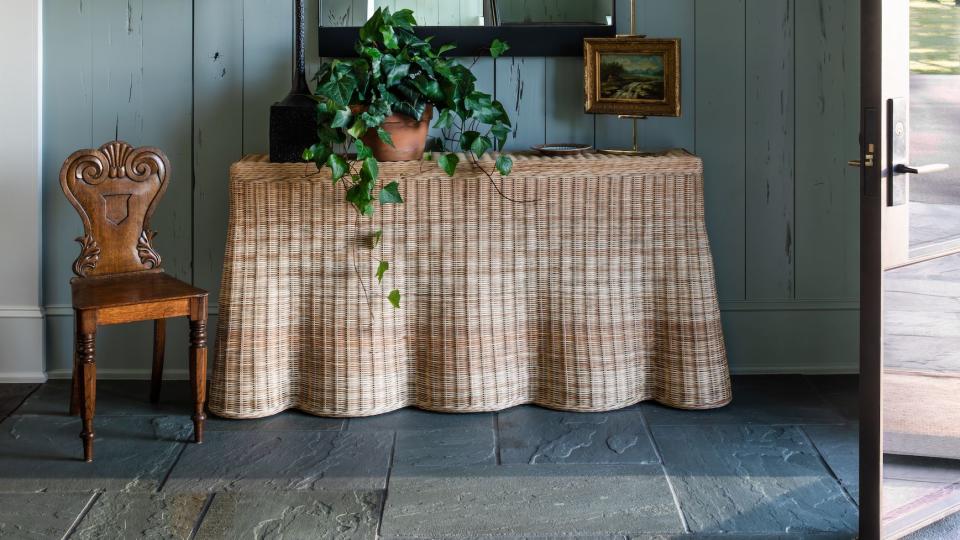
“The client and his family wanted a summer and vacation destination where they all could gather in one place together that already had that lived-in feel,” says Bridget Tiek, who, along with partners Cindy Tiek and Hance Day Hughes, oversaw all elements of the home, including the architecture and engineering as well as the interior design. Cue the Mississippi brick Pennsylvania bluestone and dirty top antique pine floors, all classic southern materials that weather to picture-book perfection.
The designers further blurred the “then-and-now” distinction by intermingling elements from the past and the present. Gas lanterns, wood porches and plenty of antique furnishings all evoke a sense of timeless grace, while clean-lined modern elements were selected to complement, not compete, with them.
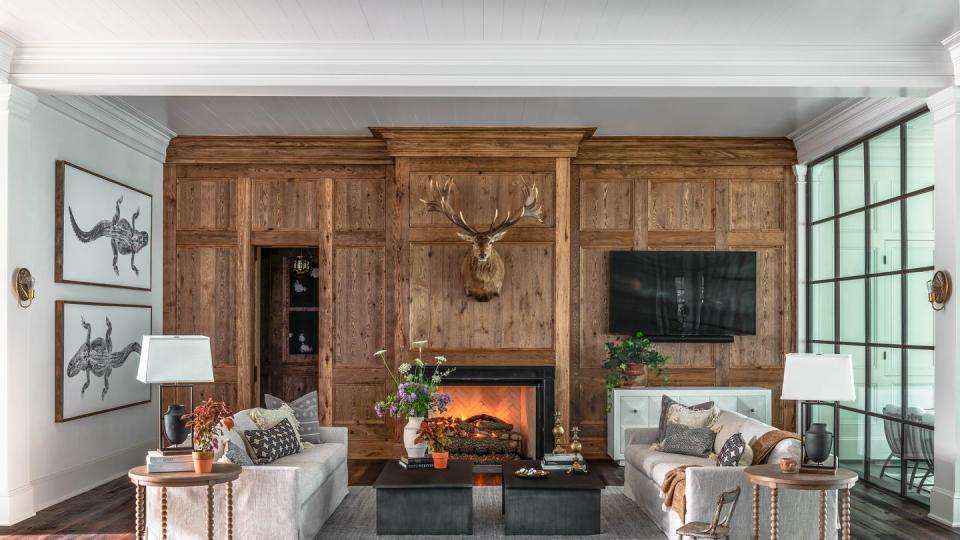
Case in point: The steel windows. “Taking advantage of the lake views was key to the entire home design, as was creating a home that would seamlessly blend indoor and outdoor living,” says Tiek.
Floor-to-ceiling steel-frame glass walls on the ground floor bring those 180-degree lake views directly into the main living areas with as little obstruction as possible. Further connecting indoors and out, the designers positioned the bar and kitchen to be effortlessly accessible to the lake-facing outdoor porches to ensure leisurely meals and long afternoons outside.
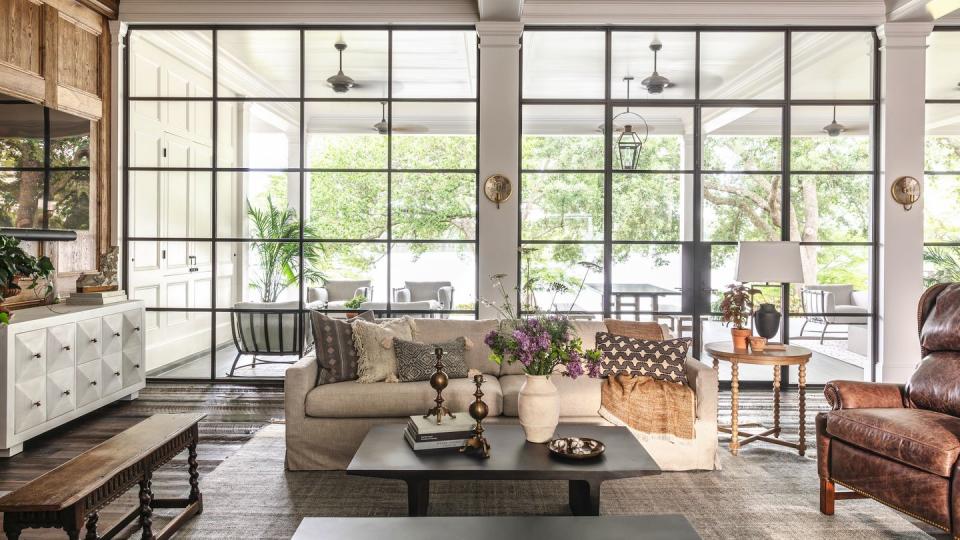
But making a newly constructed home feel like it’s already seen a half-century of Christmases was only half of the design challenge. There was also the home’s size, a sprawling 12,600 square feet that includes more than 3,500 square feet of covered porch and outdoor living areas. With eight bedrooms and two bunkrooms, the home has a total of 18 beds and can sleep up to 32.
KITCHEN
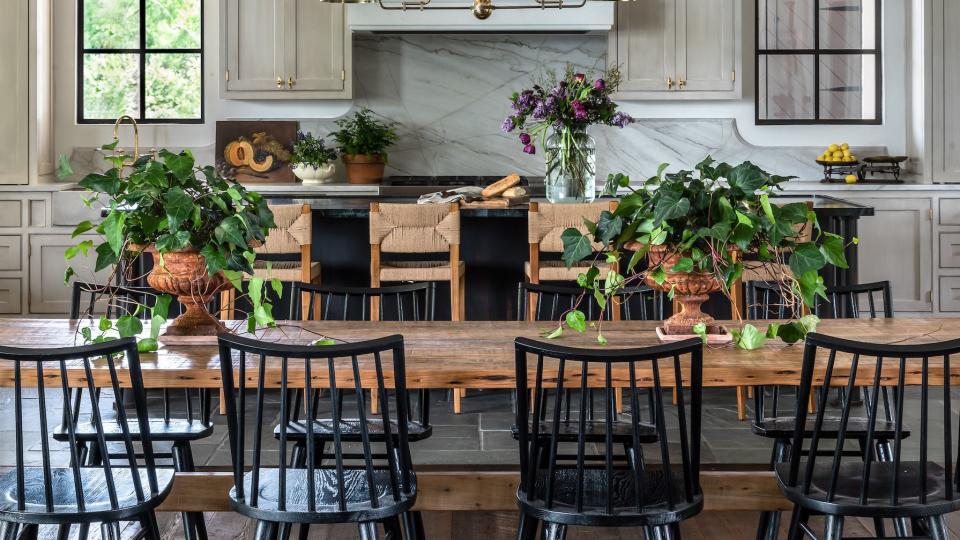
Antique pine beams add instant patina to this communal kitchen and dining space. A collection of counter stools by Noir provide the perfect seat for chilling island style. Chandelier, Urban Electric.
KITCHEN BAR
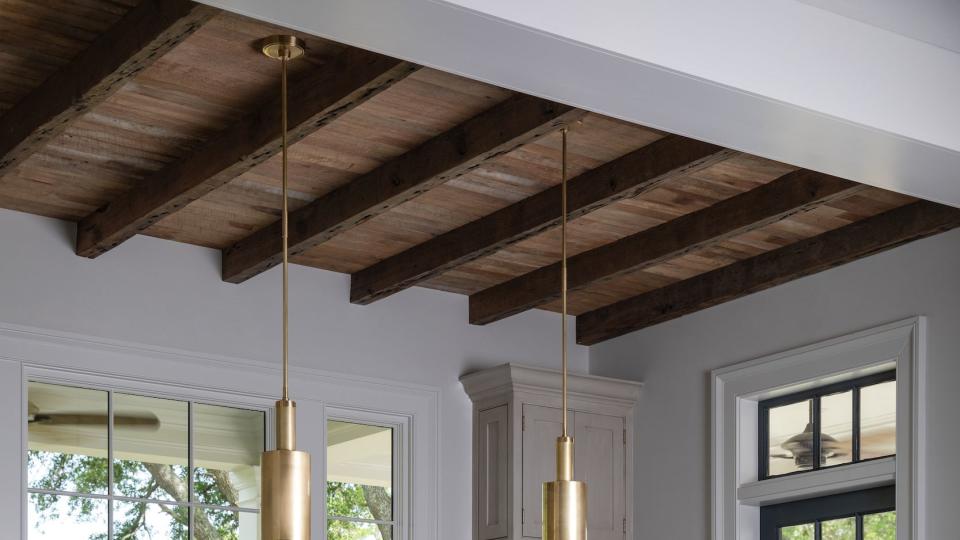
A trio of Arteriors bar stools invite guests to belly up for stiff drinks and stunning views; pendant lights from Visual Comfort add a bit of glamour.
BUTLER'S PANTRY
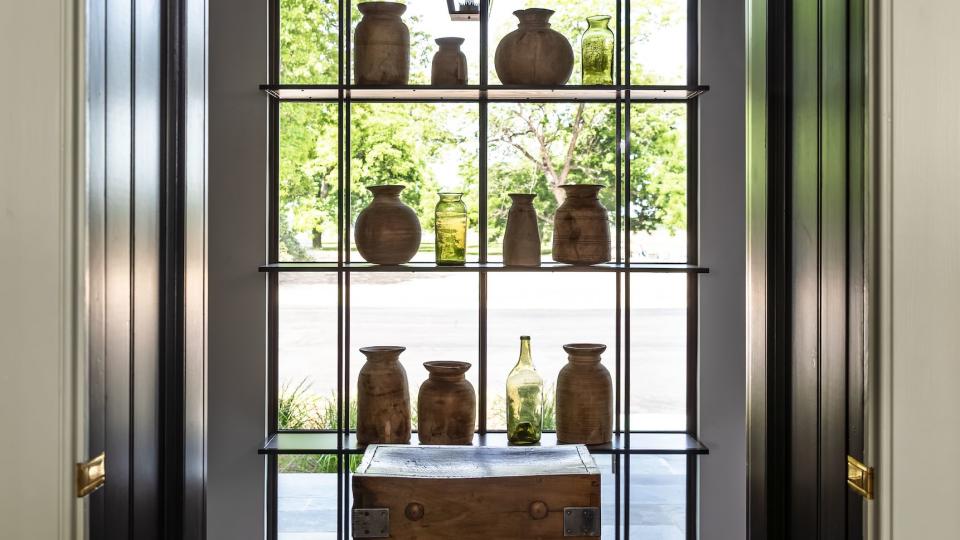
The antique checkerboard marble floors from Exquisite Surfaces are the star of the butler’s pantry, which doubles as a showroom for the family’s favorite antique vases and pitchers. Butcher block, Fireside Antiques; pendant, Hudson Valley Lighting.
POWDER ROOM
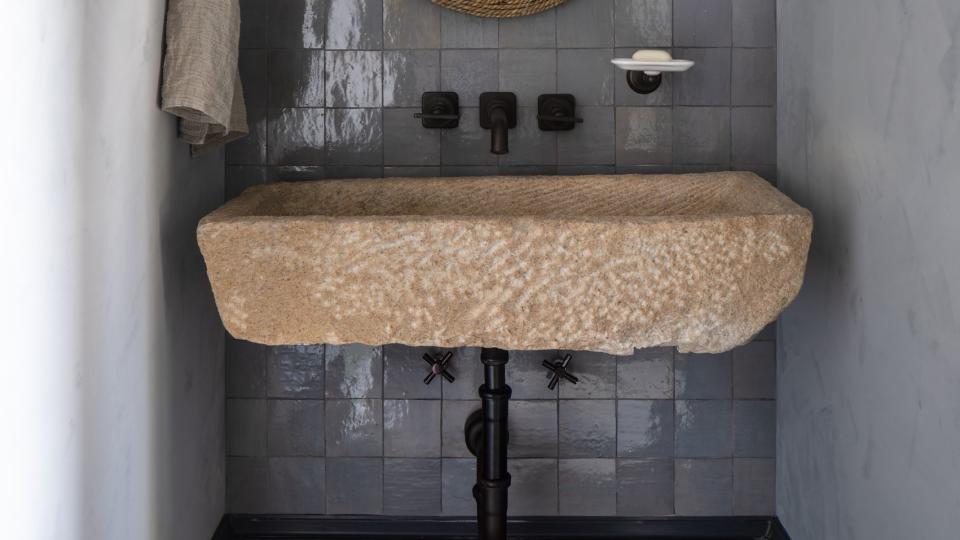
An antique trough sink takes center stage in the powder room while Cle tile and a Jamie Young mirror provide a polished backdrop.
PRIMARY BEDROOM
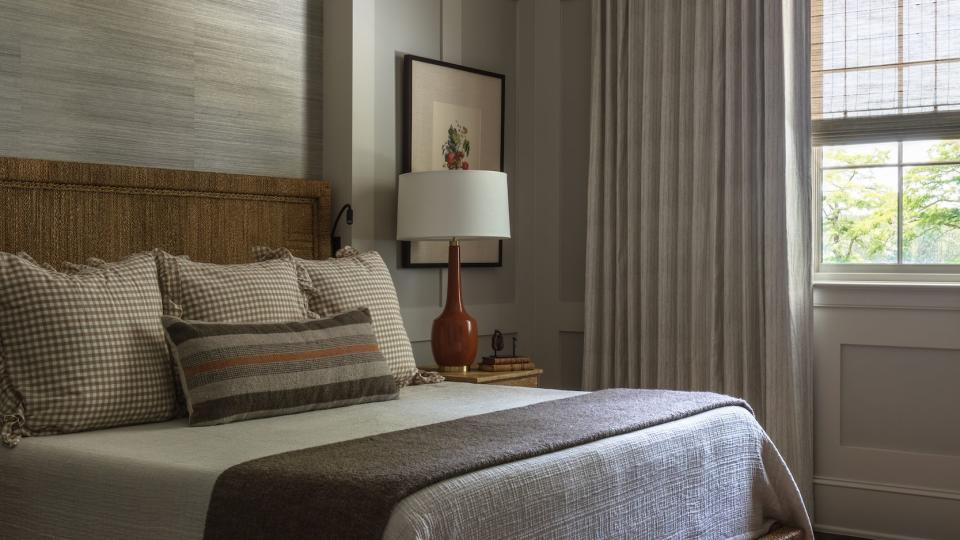
Organic linens from Uniquity make the luxurious Palacek bed even more inviting in the primary bedroom. Lamps, Robert Abbey; drapery fabric, Fabricut.
BILLIARDS ROOM
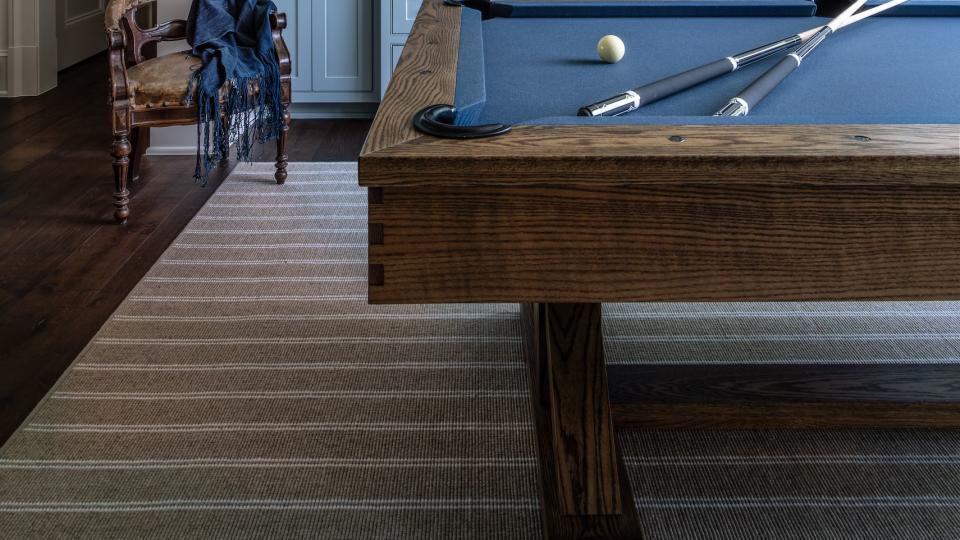
The billiards room boasts a custom pool table and robust library, making it the perfect place for friends and family to gather after a day on the lake. Antique chair, Fireside Antiques; pool table, Golden West Billiards.
PRIMARY BATHROOM
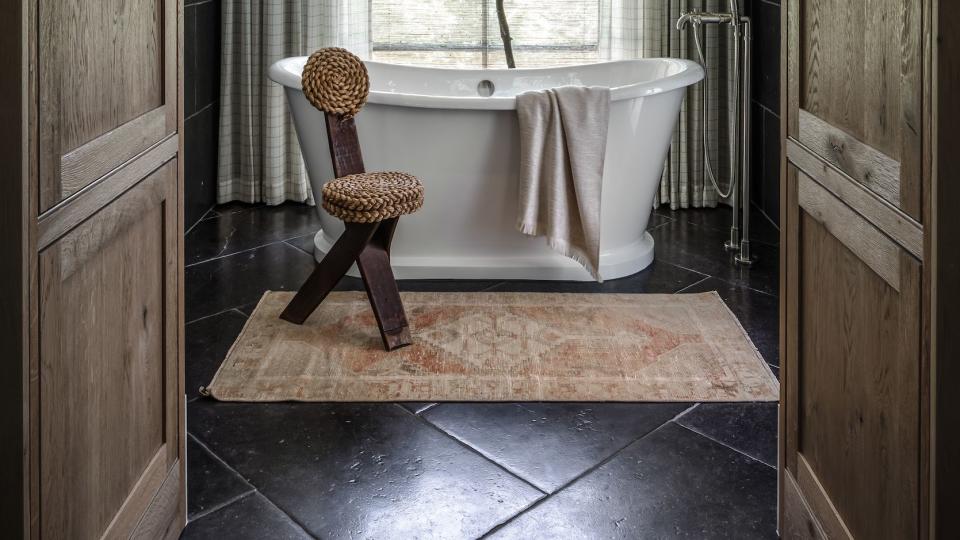
This spa-like primary bath gets the old-meets-new treatment with drapery from Kravet, a chandelier from Visual Comfort, an antique French Audoux Minet chair, and Belgian bluestone floors from Tilebar.
Despite those hotel-like proportions, however, the designers managed to make the home feel cozy, not sprawling, key to the client’s vision of a true family compound. A series of nest-like spaces are found throughout the home to contrast more expensive areas: alcove insets for beds, sink-in seating, and plenty of built-in nooks.
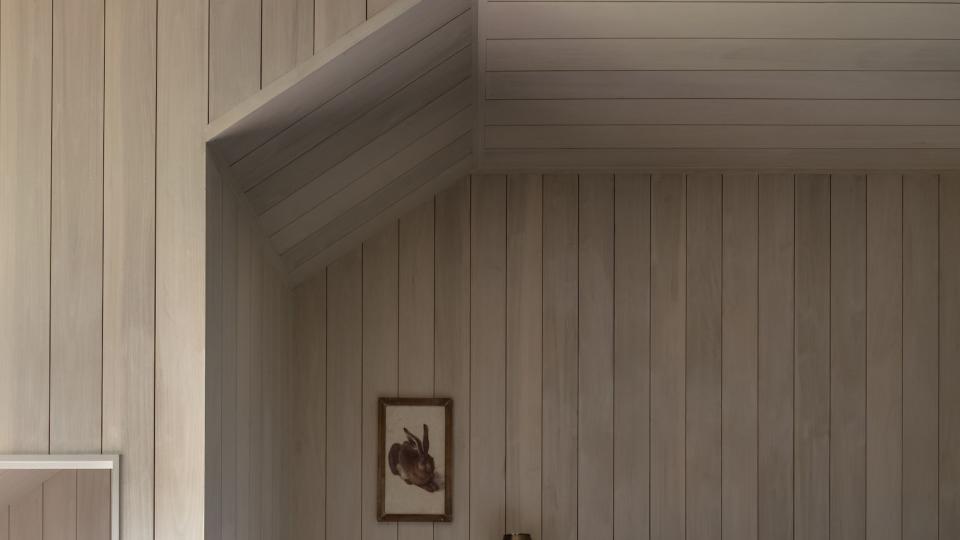
“The client wanted a large, open home for entertaining their growing family and friends,” says Tiek. “To contrast the grand dimensions of the main areas, we used more casual materials that will age beautifully. It was important that nothing feel too precious so people will feel comfortable.”
She adds that the client wanted to create a place where everyone could hang out around the lake and kids could run through the house in their wetsuits without worry.
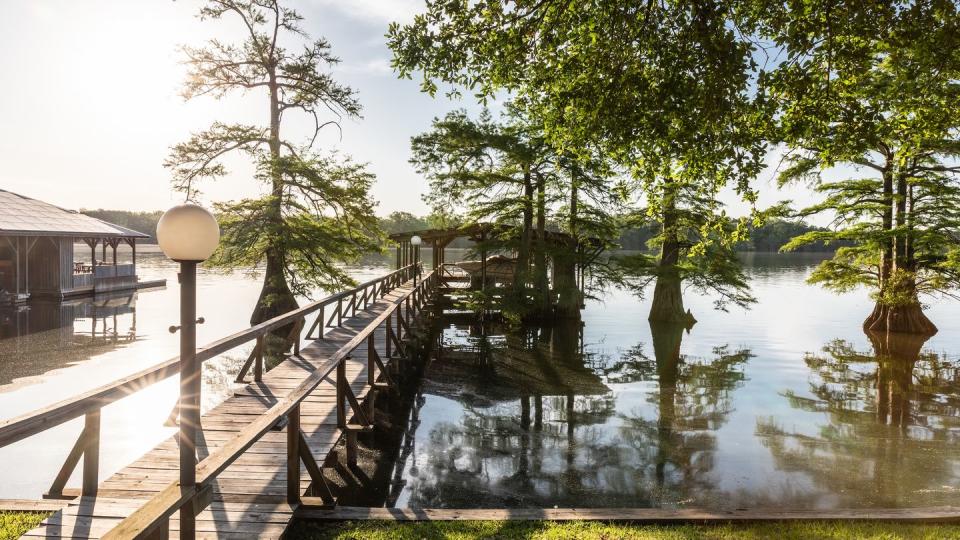
With panoramic lake views, a billiards room, massive kitchen, chic bar, and plenty of room for everyone to sleep, this well-appointed home is certainly a hostess' dream.
This Louisiana lake house is sure to create happy memories with family and friends for years to come—and just like the antiques inside it, we have a feeling it will only get more beautiful with age.
You Might Also Like

